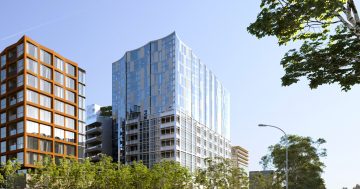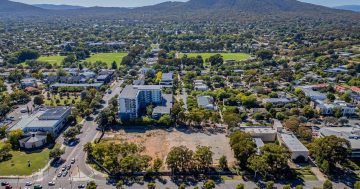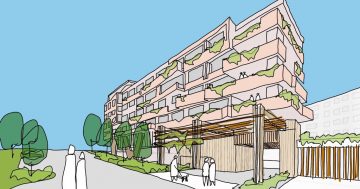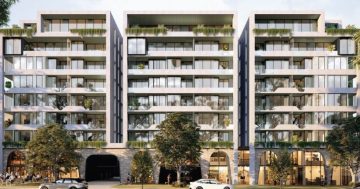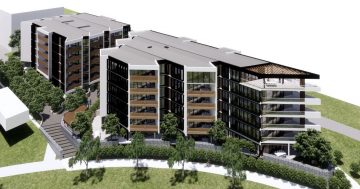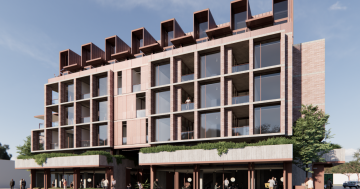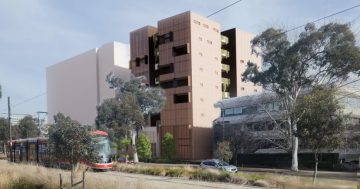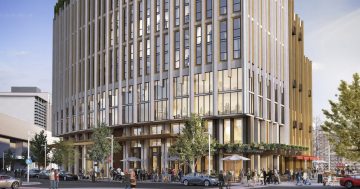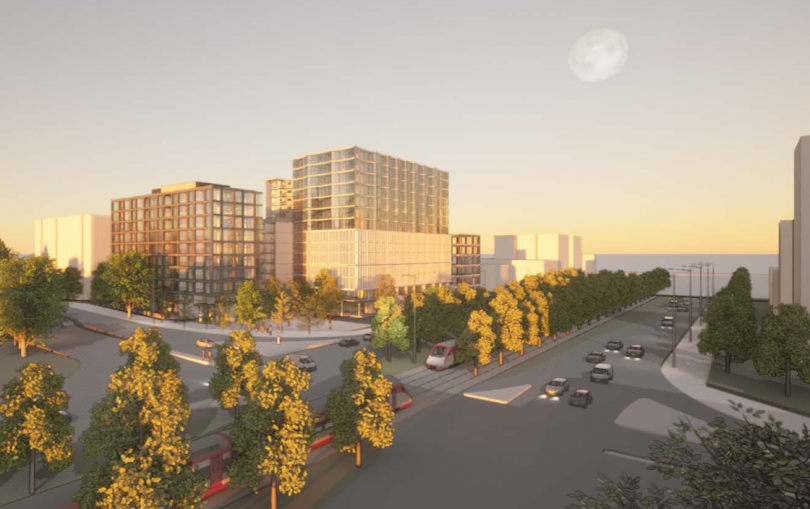
An artist’s impression of the proposed development at 220 Northbourne Avenue, Braddon. Image: Fender Katsalidis Architects.
One of Canberra’s first build-to-rent developments is proposed for a key corner on the northern gateway to the city.
ACT developer Evri Group has unveiled plans as part of pre-DA consultation for a three-building mixed-use development of up to 13 storeys of 430 units at 220 Northbourne Avenue in Braddon at the intersection with Wakefield Avenue.
The 10,663 square metre site is bound by Wakefield Avenue to the north, multi-unit residential complexes to the east/south-east, commercial offices to the south and Northbourne Avenue to the west. It sits across the road from the ABC studios.
Evri plans to demolish the unoccupied buildings on the site and redevelop it as a mixed-use precinct. The residential component offers a variety of unit arrangements for short or long-term tenancies.
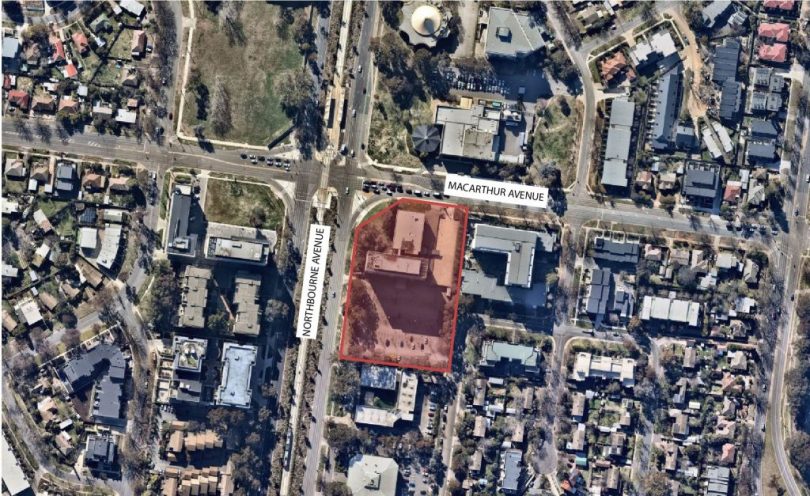
The site for the proposed mixed-use and build-to-rent development at 220 Northbourne Ave. Image: Purdon Planning.
The ACT Government is encouraging build-to-rent developments, where an entire building has one owner and landlord, as a way to boost the amount of secure rental accommodation in the Territory and ease its tight vacancy rates.
Build-to-rent can also offer more amenities and services and certainty for both the landlord and tenant.
Evri Group has engaged Fender Katsalidis Architects, Oculus Landscape Architects and Purdon Planning as part of the consultant team to redevelop the site.
Purdon’s web page on the project says the building closest to Wakefield Avenue will be solely residential, with SOHO (Small Office/Home Office)-type residences at the ground level and a variety of one, two and three-bedroom units above to 10 storeys (32 metres).
The building in the middle will contain the primary access and lobby concierge, plus co-working office and commercial tenancies at ground level and residential units above 13 storeys (45 metres).
The third building furthest to the south is a commercial building of six storeys (25 metres).
Additional amenity areas will include communal rooftop gardens, a private indoor swimming pool, games and function rooms, and ground-level commercial tenancies.

The proposed development from Northbourne Avenue. Image: Fender Katsalidis Architects.
The commercial elements are intended to include a mixture of retail, restaurant and café, as well as a commercial gym and wellness spaces, which the private residents will also be able to use.
The development will include basement car parking, storage cages, commercial end-of-trip bicycle facilities and communal open spaces at ground level.
But the amount of parking will be reduced due to the closeness to light rail, which is about 60 metres away and is expected to be the dominant mode of transport.
The main vehicle entry point will be from Lowanna Street. A rear service lane will provide access for waste collection, with entry from Wakefield Avenue and exit onto Northbourne Avenue.
A Traffic Impact Assessment will be provided with the DA to show what impact there may be on the intersection.
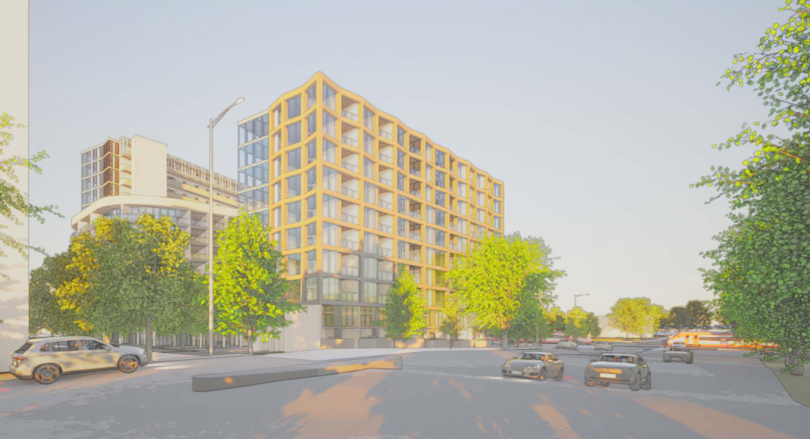
Another view from Wakefield Avenue. Image: Fender Katsalidis Architects.
Landscaping includes the provision of trees within deep root planting zones and permeable ground areas within the site boundaries.
The plan says pedestrian movement is encouraged through the site to provide access to and benefit commercial tenancies, and residents will have an easy walk to light rail.
Purdon Planning will host two virtual consultation sessions with members of the project team on 19 and 27 October 2021 from 5:30 pm to 6:30 pm.
The project team will also be contacting community groups so they can comment before a DA is lodged.
To learn more and register for the consultation sessions, visit the Purdon website.











