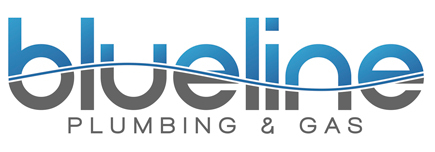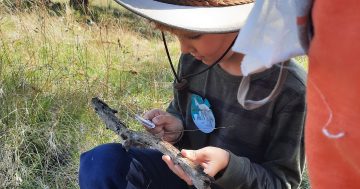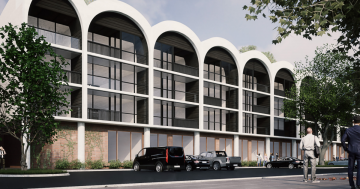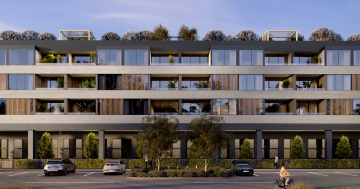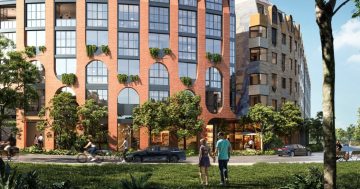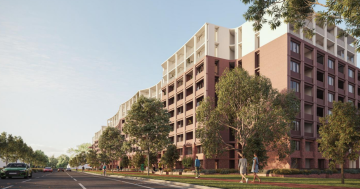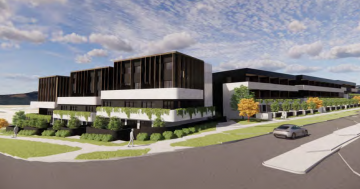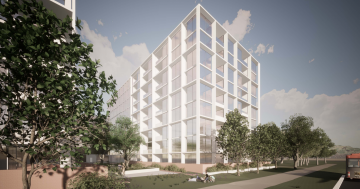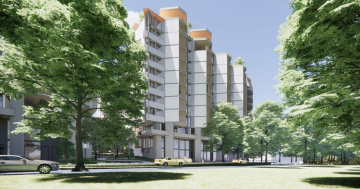
A render of the proposed apartment complex for Wentworth Avenue, Kingston.
Boss Project Group has proposed a seven-storey apartment complex for a prime Kingston block on the corner of Wentworth Avenue and Burke Crescent, the site of the former WIN TV studios, and the Maggie Shepherd building.
The development application says the $38,558,110 project comprises 134 apartments and two levels of basement parking.
The 4583 square metre irregular, battle-axe site is occupied by the two single-storey commercial buildings that will have to be demolished, and also has access from Leichardt Street. It sits amid low and medium density residential and commercial properties, large open space corridors, and is close to the Kingston Railway Station.
The DA’s consultation report says the proposal was better received than the previously approved scheme prepared for the site but concerns were raised from some stakeholders about its height and scale, impact on views, potential shadowing of nearby buildings, and existing utilities infrastructure.
But the DA says the bulk and scale of the building will be softened by dividing and setting back the building elements above five storeys. The top two levels would be set back from the front and side boundaries with three distinctive building elements occupying the northern, eastern and western corners of the site.
The DA also notes that there are two seven-storey apartment blocks nearby and a third under construction.
The project involves a mix of one, two and three-bedroom apartments, two ground floor foyers to Burke Crescent and Wentworth Avenue respectively and a cinema for residents and a communal kitchen and dining room.
Private rooftop terraces, balconies and ground floor courtyards are planned as well as a large landscaped communal open space and barbecue.
There would be 18 one and two-bedroom apartments on the ground floor, 23 one and two-bedroom apartments on each of levels one to four, while on levels five and six a total of of 12 three-bedroom apartments each with a private landscaped rooftop terrace area.
The basement parking would accommodate 210 cars, including 192 unsecured spaces and 18 in secure double garages, as well as spaces for motorcycles and bicycles. Twenty-four adaptable and visitor spaces would be on the first basement level.
Site landscaping would be supplemented by streetscape tree plantings.







