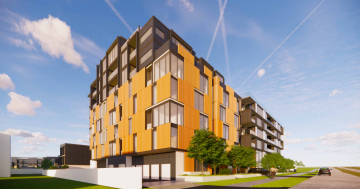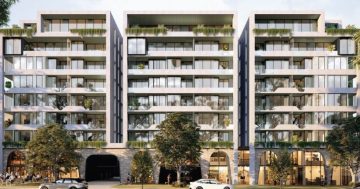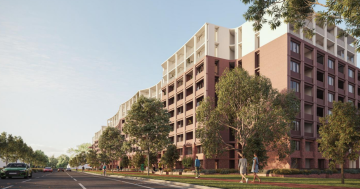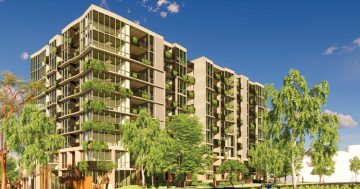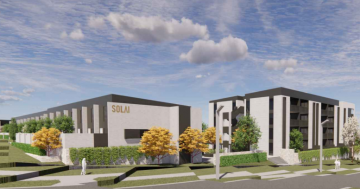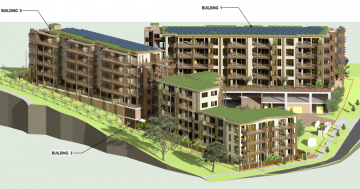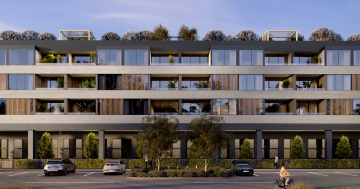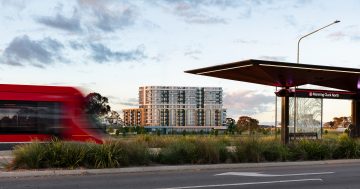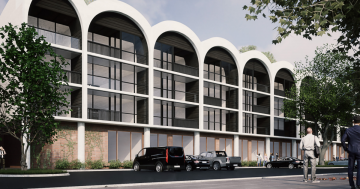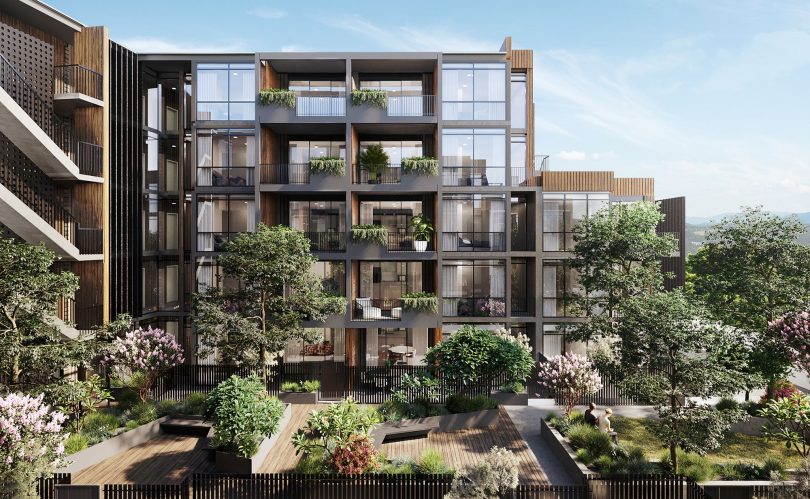
A render of the development shows the landscaped courtyard. Images: Judd Studio.
A large landscaped courtyard is a feature of a landmark five-storey, 99-unit apartment building planned for a key entrance to the Bruce precinct.
Sited on the corner of Ginninderra Drive and Braybrooke Street, the $22 million Brooke Apartments project designed by architects Judd Studio will taper to three storeys from its frontage and will comprise one and two-bedroom units, with affordability in mind.
The development application, which lists Justar Property Group as the proponent, says the ground floor units, which have generous courtyards of their own, can be adapted to commercial use if required.
The U-shaped building wraps around a central courtyard plaza with scope for deep-rooted plantings, and architect Nathan Judd sees it as a refuge and meeting place for residents.
”It gives you a chance to have respite on your own terms, where you’re not competing with lots of people and it’s safe and secure,” he said.
The courtyard takes up about 800 square metres and flows through to neighbouring open space.
An external staircase down to the courtyard is also designed to provide a sociable alternative to the lift where incidental encounters can occur and a more communal feel is likely.
Mr Judd said massing the building to the north then stepping down to the south, combined with the courtyard, also allowed more light to pour into the development.

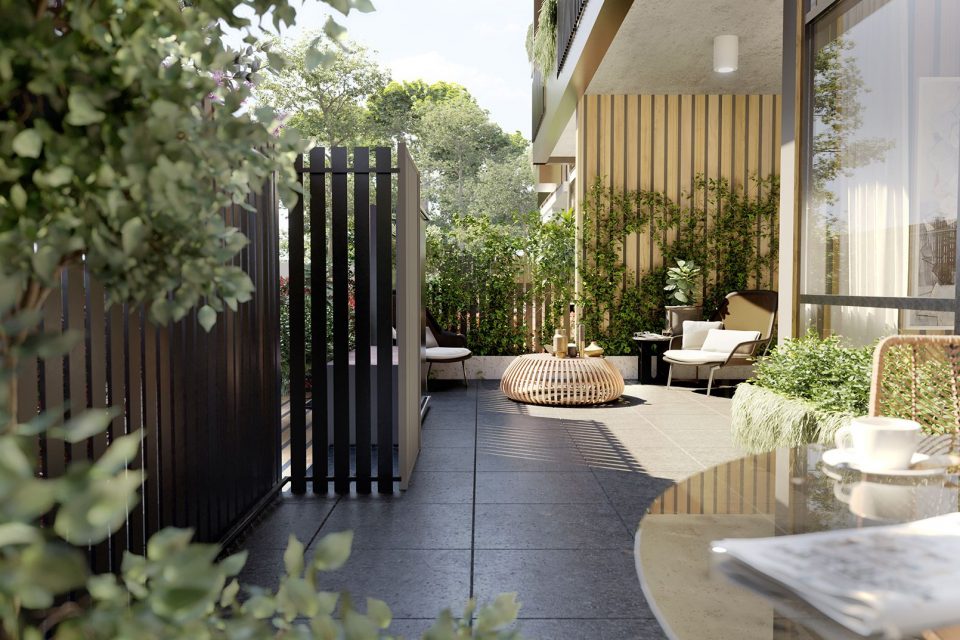

New fire sprinkler technology also meant being able to bring the living areas forward to the glazed facade so units received more light and air.
”Before we had to push balconies out in front of buildings to stop fire from spreading from one floor to the other,” he said.
The U-shaped design allowed generous ground floor garden courtyards – not quite a townhouse but with some of that kind of amenity, Mr Judd said.
The DA says floor-to-ceiling glass windows and deep balconies maximises the façade transparency while minimising reflectivity, and the articulated form provides visual interest, as do planter boxes on the balconies, as well as providing privacy and sun protection.
The outlook across Braybrooke Street includes stormwater ponds, trees and grassland – a bushy area that Mr Judd says is almost a second address for the development.
Access to the development will consist of a left-in entry driveway near Ginninderra Drive and a left-out exit near the roundabout of Braybrooke Street and Masterman Street.
The development is expected to generate 86 vehicle trips during the AM peak period and 77 trips during the PM peak period, with 1,084 total daily trips.
It provides 147 basement car parks including adaptable and visitor spaces, as well as 11 bicycle spaces.
The site is close to cycling paths and public transport, as well as the University of Canberra, Australian Institute of Sport, CIT and Calvary Hospital.











