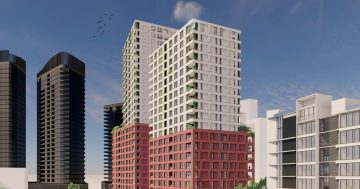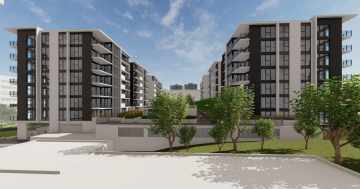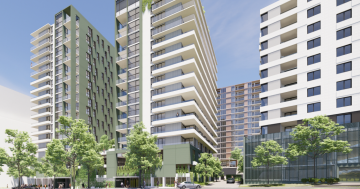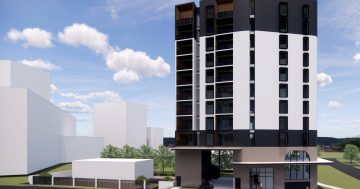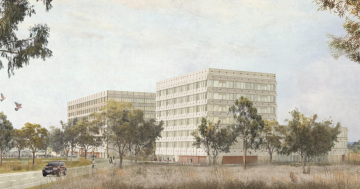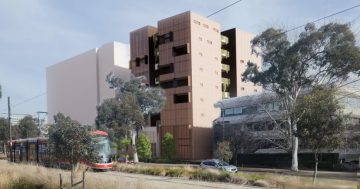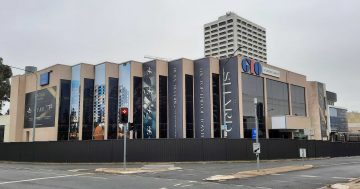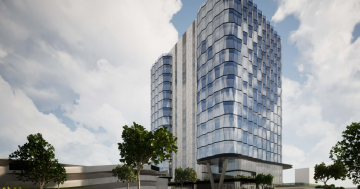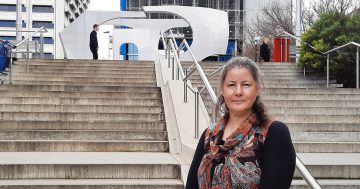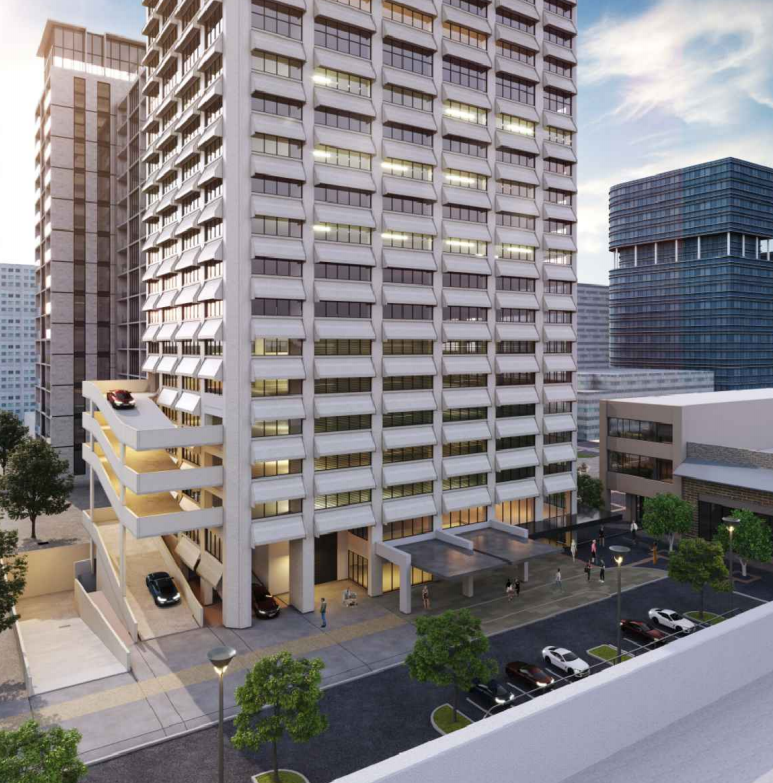
An artist’s impression of a remodelled Lovett Tower and its western car ramp. Image: dezignteam.
The proposed refurbishment of Woden’s landmark Lovett Tower will include the retrofitting of five levels for parking and the construction of an external uncovered ramp on the western side of the building.
Brite Developments has lodged a development application to revamp the mothballed tower, Canberra’s first high rise building and the city’s tallest at 26 storeys (93 metres) until Geocon’s High Society recently eclipsed it in Belconnen.
Brite wants to convert the previous office spaces into 300 units – 184 serviced apartments on levels 9-22 and 115 units as student accommodation on levels 6-8.
The $46 million project will include ground floor retail with increased floorspace and new glazing to the northern, eastern and southern facades.
Commercial office space and support services for the commercial accommodation will be provided at mezzanine level with increases to floorspace at the north-eastern and south-eastern corners of the building, as well as new floor-to-ceiling glazing to three sides of the building.
The plans show a second building/lobby entrance at the eastern end of the ground floor, opening towards the Town Square, offering, the DA says, a convenient link to the bus interchange and future light rail terminus.
Brite plans to meet the need for more parking, other than the 14 of the 17 existing basement car spaces that will retained for loading and building services, by converting levels 1-5 to an 82-space car park with access from the external ramp on the western side of the building away from the town centre, which will bypass the mezzanine level.
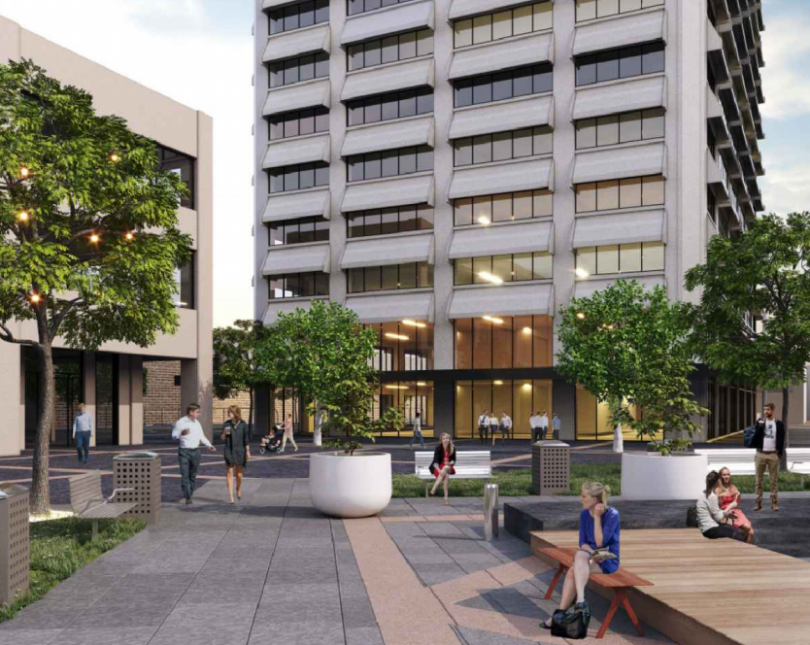
Another view of Lovett Tower opening to the Woden Town Square. Image: dezignteam.
Glazing to levels 1-5 of the western and northern facades of the building will mostly be removed and replaced with louvres to ventilate parking areas.
This arrangement will require the purchase of additional land over the existing services corridor at the western end of the site and a direct sale application will be submitted to the Environment, Planning and Sustainable Development Directorate.
All parking levels will have electric vehicle charging points and solar panels are planned for the roof.
The DA states that 50 of the two and three-bedroom serviced apartments will be “premium” or luxury standard on levels 18-22, and all apartments are intended to offer terms ranging from nightly up to 12 months, and will be fully furnished.
It says the proposed commercial build-to-rent accommodation model is intended to fill a gap in Canberra’s tight accommodation market by offering flexible ‘ready to move in’ short-term stays.
The student accommodation units comprise ensuite bed/study rooms with communal kitchen, laundry and recreational areas, and is pitched to service the new CIT campus.
The existing main entrance to the building will be retained and refurbished with a reception/administration area incorporated into the lobby space.
A new awning to provide cover for pedestrians will be built around three sides of the building.
Brite is also seeking to vary the Crown lease.












