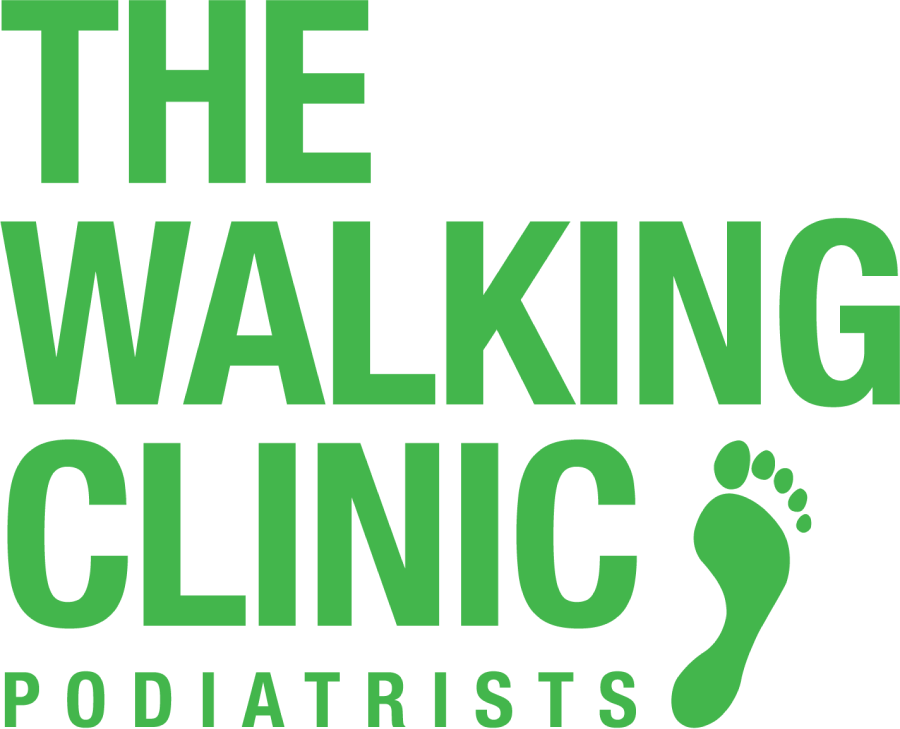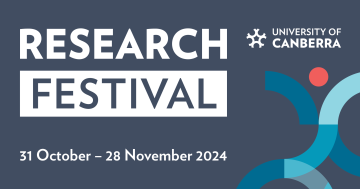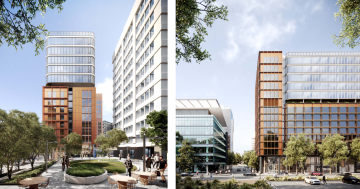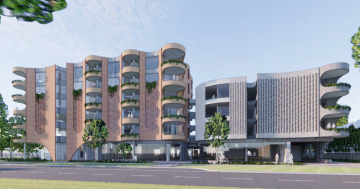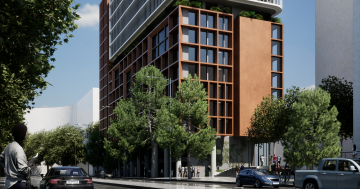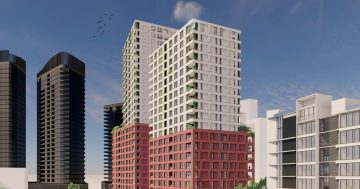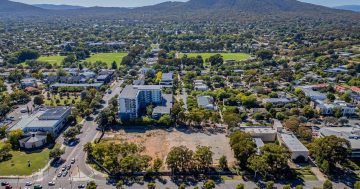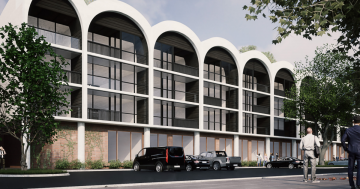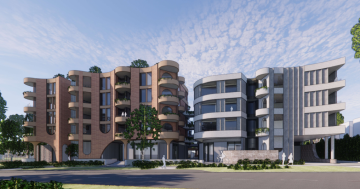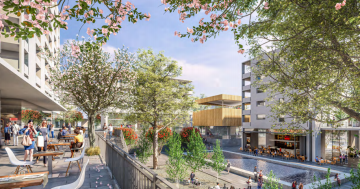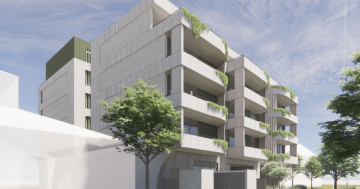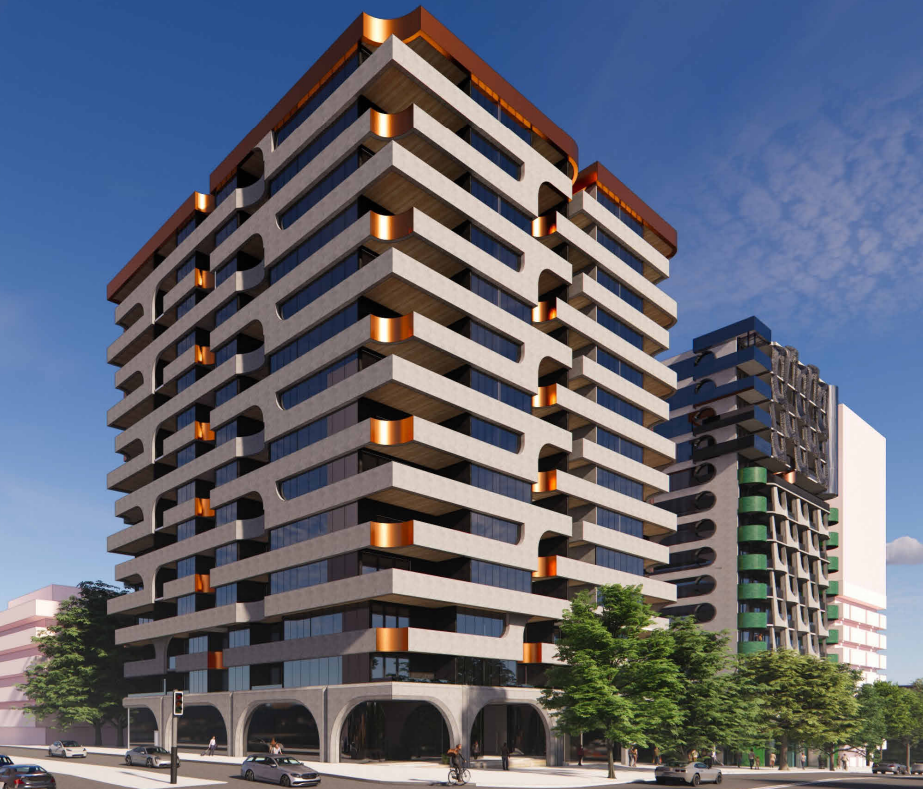
A corner view of the proposed development in City West that the proponent says will rejuvenate the area. Images: KUD.
The Bulum Group has lodged plans for two mixed-use buildings on a key corner in City West that will add 155 units to the area.
The proposed development site on the corner of University Avenue and Marcus Clark Street covers Blocks 2, 7 and 8 on Section 5 City for a total of 2421 sqm.
Block 8 is currently ACT Government open space used by pedestrians and Bulum plans to acquire it through a direct sale under way. The 55-year-old former CML building sits on Block 2, while a four-storey building occupies Block 7.
The DA says the $51 million development, with its mix of residential and ground floor shops will revitalise the area close to the ANU and add much-needed diversity into what was once a strictly nine-to-five commercial hub.
The L-shaped 14-storey Building A on Block 2 on the corner of University Avenue and Marcus Clark Street will have 357 sqm of commercial use on the ground floor and 91 one to three-bedroom units on the 13 storeys above.
Building B, on Block 7 fronting Marcus Clark Street, will be 15 storeys with 459 sqm of commercial use on the ground floor and mezzanine and 64 one to three-bedroom units on the 13 storeys above.
No units will be south-facing and the buildings are designed to capture as much sunlight as possible.
The 980 sqm Block 8, which the DA says is rundown and dingy, will be landscaped with planter beds, trees, paving and benches and include 102 sqm of kiosks.
Each of the commercial tenancies will front onto University Avenue or Marcus Clarke Street.
The entire site will sit on five basement levels where there will be 223 car parking spaces, including 18 accessible spaces and six motorcycle spaces, bicycle parking and end-of-trip facilities.
Vehicle access will be from a new two-way crossing to the Darwin Place frontage of Building A, while pedestrians will enter Building A’s lobby from Marcus Clark Street and Building B’s lobby from both Marcus Clarke Street and Farrell Place.

A view of the proposed development from Marcus Clarke Street showing the shared green space between the two buildings.
Bulum is also seeking a lease variation to include uses for a shop, hairdresser, cafe and health facility.
The two towers have their own distinct designs with one inspired by Canberra’s iconic bus shelters but are tied together by the ground floor colonnades, referencing Civic landmarks of the iconic Sydney and Melbourne Buildings on Northbourne Avenue.
The National Capital Design Review Panel (NCDRP) reviewed the project four times, ending in a full redesign.
Bulum had originally proposed one building for the site but the NCDRP concluded that this would not be suitable and suggested two.
It also raised concerns about overshadowing, but these concerns were eased when solar access studies were done.
“Overall, the forced redesign has resulted in a more traditional conservative design solution that has impacted on the social value which the building had provided,” the DA says.
“Less uses and dwellings are proposed, from the advice given, however, the design is considered more suitable for the area, and appropriate for Canberra.
“The incorporation of two buildings allows the site to not be congested or be considered an overdeveloped section.”
Comments on the DA close on 31 January.







