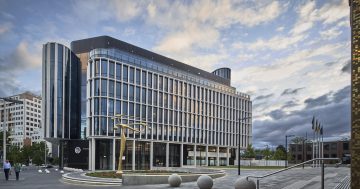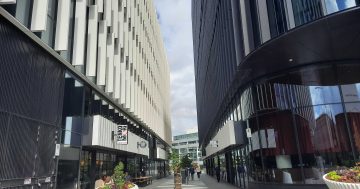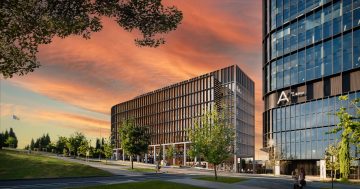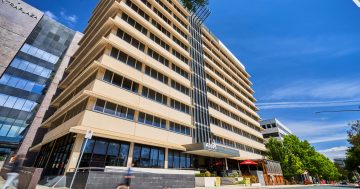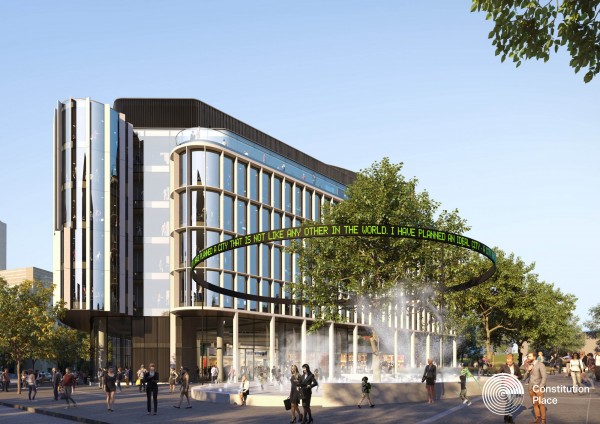
A new Adina Apartment Grand Hotel will fill the lower four floors of one of the two buildings that will form the $300 million Constitution Place development in Civic East, with space for for 500 bicycles and 550 cars within three basement levels below the development.
The Capital Property Group (CPG)-developed complex will be built on the site of the carpark currently adjacent to the ACT Legislative Assembly and Canberra Theatre.
Stephen Byron, managing director of CPG and of Canberra Airport, said today that the 9000sqm site would accommodate 20,000sqm of offices for the ACT Government over five stories in one building, and 20,000sqm of 12-storey commercial accommodation in addition to the 132-room hotel in the other.
“This development will be Canberra’s number one corporate address,” Mr Byron said.
“It’ll create a vibrant precinct that will be the new epicentre of work, culture, dining and socialising in our national capital.”
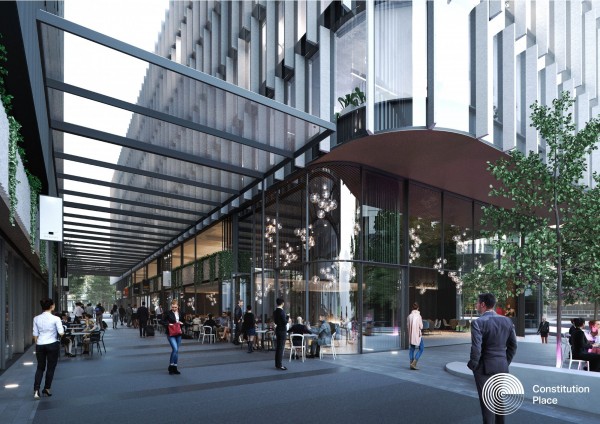
He noted that the development would be brought to market by the same award-winning combination that delivered the Vibe Canberra Airport Hotel: Capital Property Group, Bates Smart and the Toga Group (the operator of both Vibe and Adina hotels among others).
As the first private sector building to be constructed on the Vernon Circle side of London Circuit east of Northbourne Avenue, it would sit on “a critical location, at a pivotal point in the city”.
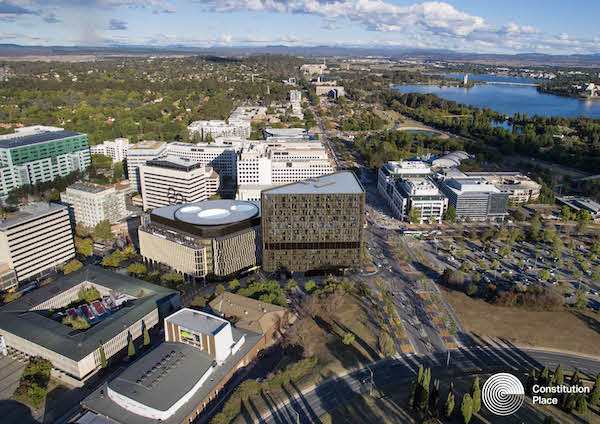
The development is to feature a gym, childcare facility, cafes and restaurants.
“The current outdoor carpark for 225 cars will be replaced by a three-level underground carpark for 550 cars,” Mr Byron said.
“This building in the basement will include over 500 spaces for bicycle parking, over 50 showers for people to use, and together we’ll deliver a towel and support service so that it is effortless and stylish and truly five-star experience.”
The executive said the developer’s focus had been on the needs of those who will eventually use the site and on ensuring the project was based on an environmentally friendly design.
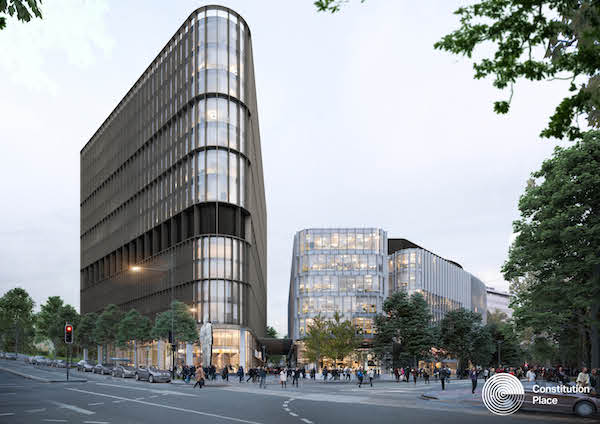
“The cornerstone of that approach will be that this building will be the first WELL rated building in Canberra,” he said.
“What is WELL? Well, it’s almost what it sounds. It’s about everything about how you feel, living and working in the building. It looks at the impact of everything in that building to provide a truly healthy working environment.”
This would include the sort of food on sale in the cafe, the management of the childcare centre on level one, the gym, and the “end of trip facilities” for cyclists and runners.
The ACT Government building will be 5-star NABERS energy-rated with a 200kw roof-mounted solar array reducing its carbon footprint.
Mr Byron said height restrictions meant the Constitution Place tower was not likely to include the same solar set-up.
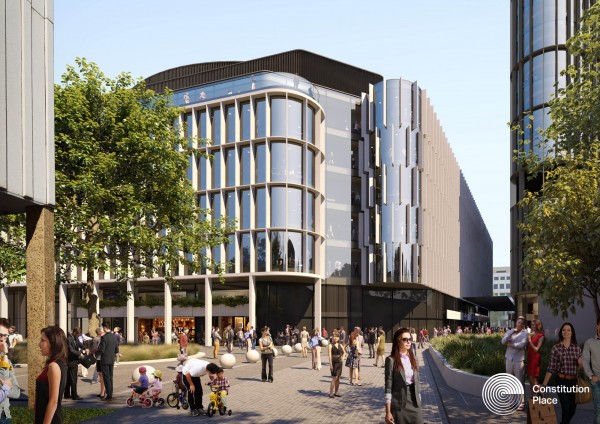
The urban space between the two buildings would consist of a Melbourne CBD-style laneway in which Canberrans would be able to socialise and dine out. A new Legislative Plaza would connect the new development with the ACT Legislative Assembly.
The Airport and CPG boss said the development was close to the hearts of the family-run business.
“As many of you will know, our family started commercial life in the city developing buildings in the ’80s and ’90s for the private sector,” Mr Byron said.
“Before that, my great-grandfather opened Canberra’s first general store, Snows, on the same street, in the Sydney Building, in the 1920s.
We’re clearly passionate about Canberra and making it Australia’s most liveable, vibrant city, and we’re committed to providing the same excellence evident at the Canberra Airport to this project.”
Construction is due to begin mid-year with completion scheduled for August (the hotel and commercial building) and October (the ACT Government HQ) of 2020.
The hotel will include studio, one bedroom and two bedroom apartments and form part of the TFE Hotels stable. TFE has a portfolio of 100 hotels in Australia, New Zealand, and Europe and with 20 in the design or construction phase, to open the next five years. Its six hotel brands include Adina Apartment Hotels, Medina Serviced Apartments, Rendezvous Hotels, Vibe Hotels, Travelodge Hotels and the new TFE Hotels Collection. The Kurrajong Hotel in Barton is among TFE’s Canberra properties.
The company was established in 2013 as a joint venture between Australia’s long-established apartment and hotel development and management company, Toga Group (1963), and Singapore’s Far East Hospitality Holdings.
The project team for the Constitution Place development consists of head contractor Construction Control, architects Bates Smart, services designers NDY, civil engineers Calibre, programmers Think Project Planning and cost planners Property Concept & Management.











