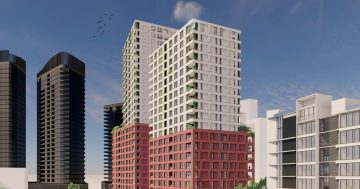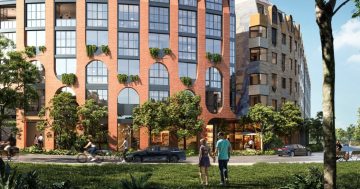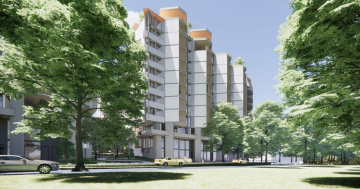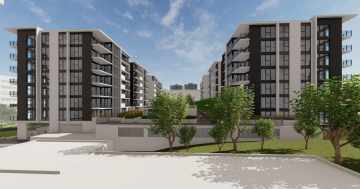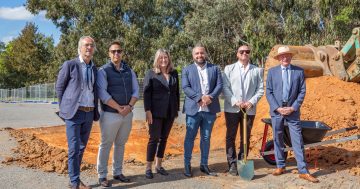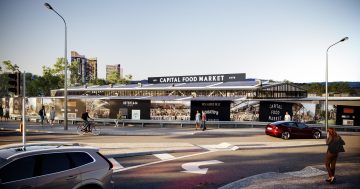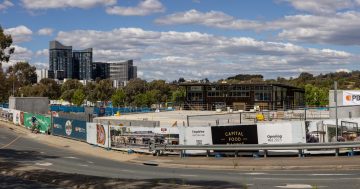Is anyone aware that there is a current development application for three new buildings to be built along Belconnen Way (on the corner with Benjamin Way) – period of representations (positive/negative) close 30/11/2011.
Anyhow, this Development Application is for three towers, two at eight levels and a larger tower with sixteen levels. Has planned development just gone out of proportion with the surrounding neighborhood? I tend to think so. I’d hate to be living in the townhouses in the local area, besides the shadow cast by these buildings, who’d want to have someone in the mid to high levels with easy viewable access into your yards – privacy’s well and truly gone.
The next development application will also be interesting for the block between these planned three towers and Belconnen Inn – guess that may be another large tower or two.
Also, apparently the already clogged road off Belconnen way to the markets beside Bunnings won’t be overly affected by 184 residential units being constructed- go figure. I’m amazed that the merging into one lane near Bunning and the corner to Market street was even constructed the way it was – certainly the one lane (the non turning lane) is very narrow and I would think a safety hazard to anyone walking along that path – not good when buses and cars are all trying to merge into that one lane. If this development does go ahead as planned it will certainly be interesting how long it takes to clear the carpark that will develop with cars turning off Belconnen way to go to Bunnings and also onto to Belconnen and also the cars coming out of Belconnen to Belconnen way – it is bad now, just wait.
See: http://www.actpla.act.gov.au/topics/your_say/comment/pubnote
BELCONNEN |
|
| Development Application: 201120564 | |
| Address: NO ADDRESS | |
| Block: 21 Section: 32 | |
| Proposal: Mixed Use – Commercial – 184 residential units – Construction of new 8 and 16 storey mixed use building, including 3 levels of carparkings and associated offsite works. | |
| Period for representations closes: 30/11/2011 |











