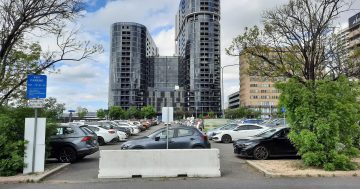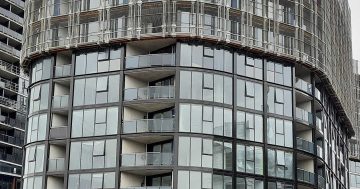We have made the move to Canberra from Sydney and bought a house in the South (and generally can’t say enough good things about Canberra). I get the whole keeping buildings back from the street so everything looks nice and having an enormous nature strip out the front (although it does seem to stuff up corner blocks).
I have a question about what you are allowed to do if you want to build a garage.
I’ve looked at the ACTPLA site but found it a bit confusing and wanted some real world experience of what you’re allowed to do.
If trying to get planning approval to built a garage and you have a drive-way that runs between the house and the neighbour’s boundary are you able to build a garage that starts level with your house? It just seems as though everyone’s garage starts behind their house which seems like a waste of space.
Any suggestions on what you need approval for and what you don’t would be helpful.
Oh and if anyone could explain why you need to get house insurance before you’ve settled on a property I would love to understand that ACT quirk. Especially when the vendor has tenants in place.
Thanks
CLP




















