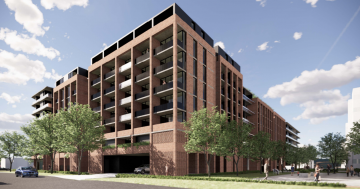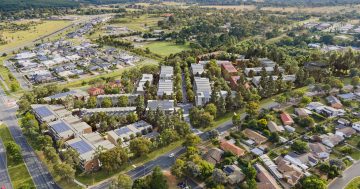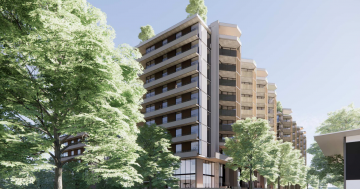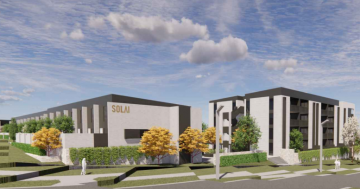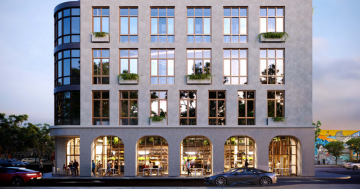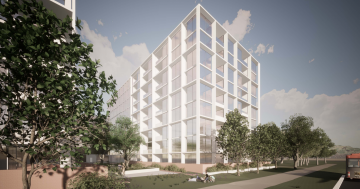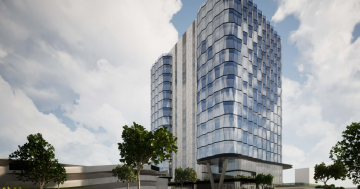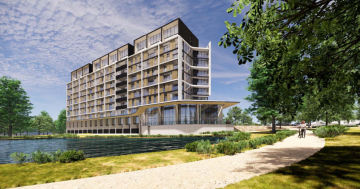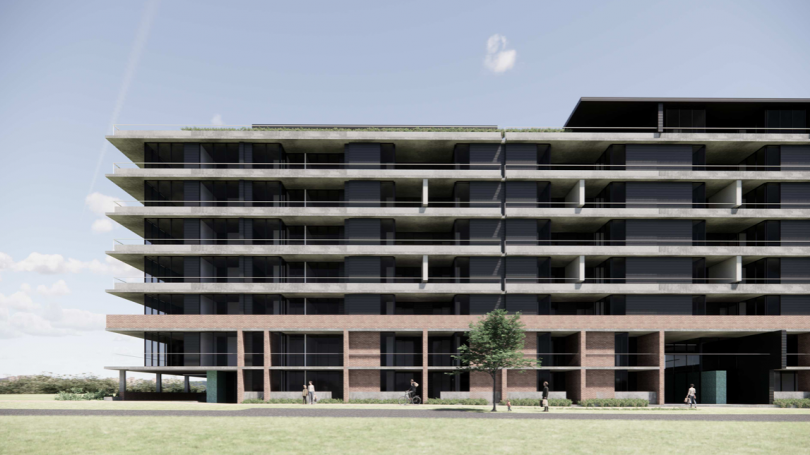
An artist’s impression of the proposal. It comes with a rooftop garden. Images: Stewart Architecture.
Empire Global has lodged plans for a $23 million, eight-storey, mixed-use apartment block in Greenway that will add 146 units to the area, but it faces opposition from nearby residents upset at the building height and the parking and traffic impacts.
According to the pre-DA consultation comment, some also doubt whether there is sufficient demand to warrant the development.
The proposal is for a rear section of Block 2 Section 57 at 305 Anketell Street, fronting Limburg Way near the lake. The block is mostly cleared of vegetation and consists of a Wilson’s car park and Margaret Guilfoyle House, which will be retained, as will half of the car park.
This will be Stage 1 of development on the 7279 square metre site, which was the subject of a previous proposal from the same developer in 2017 for 375 units over four buildings of seven and eight storeys and 400 car spaces.
The DA says Empire Global is now staging the development as demand needs.
Bunnings lies to the south, Tuggeranong Square to the west, the police station to the west and Lake Tuggeranong to the east.
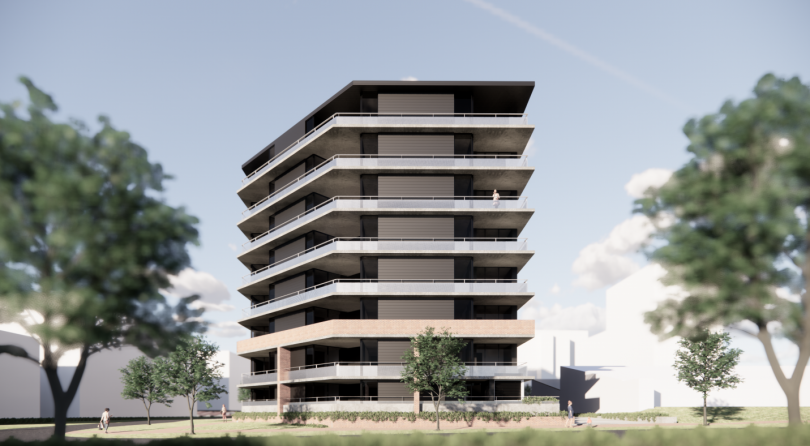
Another view of the proposal, Stage 1 of an overall development plan for the block.
Designed by Stewart Architecture, the scaled-back development includes a part seven and part eight-storey residential block comprising 16 studio units, 22 one-bedroom units, 85 one-bedroom + study units, seven two-bedroom units, and 16 two-bedroom + study units. Fifteen units will be accessible.
The ground floor will be given over to shops such as a convenience store for residents to activate the street frontage.
The building steps down towards the south, and a right of way easement of about 20 metres separates the southern boundary of the site from the neighbouring building.
Strips of open space are planned on Reed Street and Limburg Way, while a rooftop garden is proposed.
Two levels of basement parking will provide 160 spaces, including 15 accessible, as well as cages for bicycles.
Access will be via a two-way vehicle through lane with verge entries from Reed Street and Limburg Way. Waste trucks will enter from Reed Street and exit to Limburg Way.
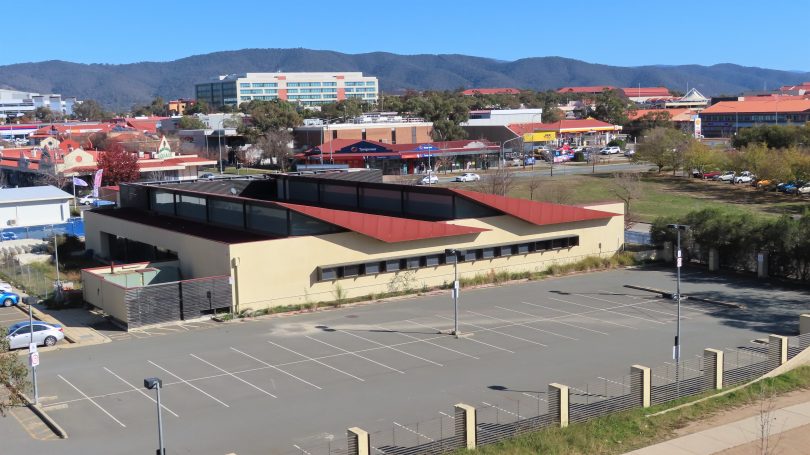
The site in front of Margaret Guilfoyle House where the development is planned.
The traffic report estimates the daily traffic generation of the site, including the new residential block and retained commercial office area, at 1342 vehicles per day and 85 an hour in peak periods, which the reports says can be accommodated.
Despite concerns the development will increase pressures on parking in the area, the traffic reports note that the number of spaces is more than required and that parking also be available in the car park retained on site.
According to the community consultation, residents in the neighbouring SQ1 complex fear they will be overshadowed, and their views and privacy affected.
But the DA’s shadow diagrams show limited overshadowing of the SQ1 development allowing reasonable levels of sunlight in the morning and afternoons.
It also says the building height is within the precinct Code and that the Territory Plan does not consider a ‘right to a view’.
Nearby residents also fear development creep and believe community facilities would be a better use for the site.
The proponent also wants to change the lease to allow residential use.











