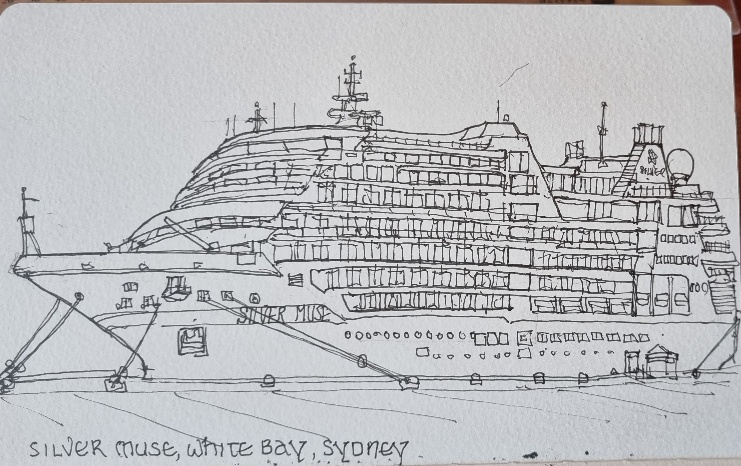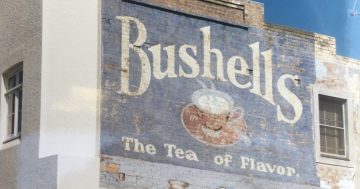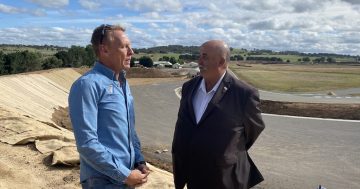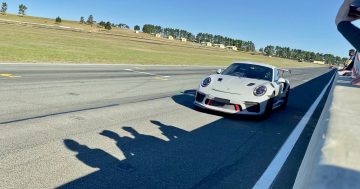
The International-style restaurant in Goulburn’s main street the with telltale horizontal window and slate-covered bases. Photo: John Thistleton.
Designed to show status, style and a green oasis amid the city’s brick-and-concrete buildings, a new restaurant opened in Goulburn in 1964 attached to the then Travelodge Motel.
Moving to Goulburn from Canberra 11 years ago and studying architecture, Steve Ayling came across the restaurant and thought, what a crazy design. That was until he recognised its international style had come from a brilliant Swiss-French architect going by the name of Le Corbusier (Charles-Edouard Jeanneret), regarded as one of the pioneers of modern architecture.
On the corner of Auburn and Verner streets, the restaurant has Le Corbusier’s five design principles: reinforced concrete pylons, an absence of load-bearing partition walls, an exterior free from conventional structural restriction, narrow horizontal windows; and a flat roof to allow for a rooftop garden.
Steve noted the stack bond bricks (one squarely on top of another), which would not have been possible without the reinforced concrete posts, and a narrow horizontal window on the Auburn street side of the building.
He believes the vertical slices of green slate at the foot of the building represent pastures and green rolling fields, while on the left-hand side of the building’s base in Auburn Street, the slate is stacked to resemble the region’s jagged mountains, in Steve’s opinion.
“They could have put a brick or concrete base on it, but went to great expense for a reason: it was the only green you saw in the main street [in the 1960s] as you went along,” he said.
The windows are designed to allow people inside to look up and down Auburn and Verner streets, and people on the street to see the diners. Inside and outside were at one with each other.
The same design features in Le Corbusier’s country house, Villa Savoye, on the outskirts of Paris, built to show off his principles and new ideas, and was copied in the 1980s on the Acton Peninsula, Canberra.
Steve does not know who designed or built the restaurant and adjoining motel in Goulburn.
“I understand it was for Travelodge,” he said. “Whoever it was wanted to make a statement that they are different and that they were modern.”
Interestingly, the group general manager of Travelodge Australia at the time was Goulburn-born Roger Manfred, a grandson of E. C. Manfred, the city’s most acclaimed architect. Roger Manfred later became chief executive of Travelodge International in San Diego, California.
We can only speculate on the likelihood of Roger Manfred influencing the choice of design of a new motel and restaurant in his hometown.

Among young children in Papua New Guinea, Steve sketches a record of his travels. Photo: Claire Ayling.
A prolific sketch artist, Steve invariably turns his mind to architecture as he draws.
“When you draw a building or whatever it is you are drawing, be respectful to the architect and building and know what you are looking at,” he said.
“Pause and think about what you are seeing. Think about the symmetry, alignment, fenestration, bricks because everything you see is a product of someone’s thinking, recommendations, or convincing the client, or the client might have said, ‘I want something distinctive, I want to be the most distinctive motel in all of regional NSW’.”
Recently Steve had a different opportunity to share his thoughts and knowledge with other people when he was an invited guest lecturer on Silversea Cruises’ Silver Muse ship. It sailed up the east coast of Australia to New Guinea, Bali and Singapore, providing numerous opportunities to see and sketch different cultures and their architecture.
He and his wife Claire, who accompanied him on the cruise, visited the Peranakan Museum to learn the story of the Chinese diaspora about the 13th-14th century spreading across South-East Asia, led by traders and merchants.
“It’s a beautiful story of merging of customs and cultures and they developed new art forms, some of the ancient rituals carried forward, local rituals got blurred into this sort of thing,” Steve said.

Steve Ayling’s detailed sketch of the Silver Muse. Photo: Steve Ayling.
In the commercial areas, he found the same sort of story he had uncovered in Goulburn with Le Corbusier. Peranakan merchants sought to make their buildings attractive, painting them in different colours to make them stand out. They also produced beautiful tiles, which they used to decorate building columns.
Cruise passengers visited several places in New Guinea, where Steve sketched the children. He and Claire mixed with fanatical fans of the National Rugby League in Australia, divided as ever between NSW Blues supporters and Queensland’s Maroons, and a reminder of merging cultures enriching all our lives.
Original Article published by John Thistleton on About Regional.














