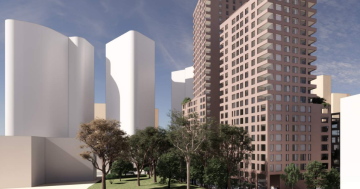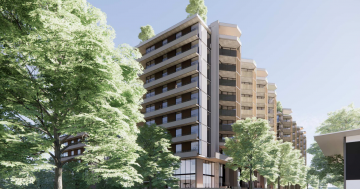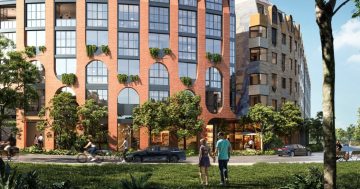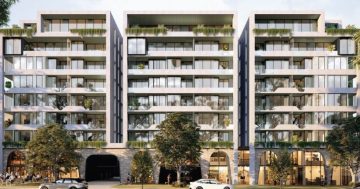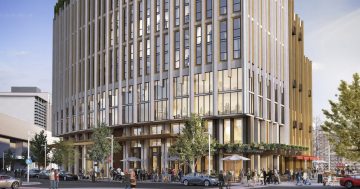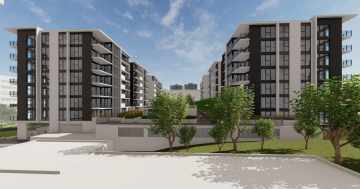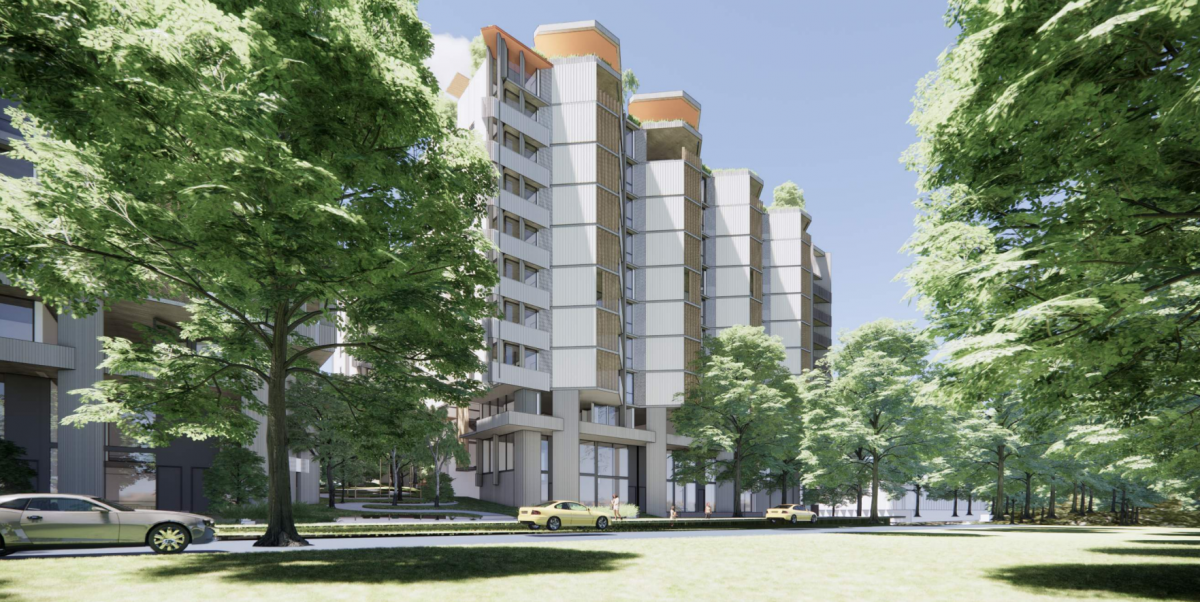
An artist’s impression of the Belconnen proposal looking from Benjamin Way. Images: Stewart Architecture.
The ACT’s Roundhouse Hotel Group plans to redevelop its Premier Inn site in Belconnen into a four-building residential precinct that will inject another 370 apartments into the town centre.
The proposal for Block 12 Section 32, bounded by Benjamin Way, Market Street and Ibbott Lane, is open for public consultation ahead of a development application expected by the end of June.
The area is undergoing significant change including the redevelopment of the Belconnen Markets and another 370-unit residential development planned for the adjacent site on the corner of Benjamin Way and Belconnen Way.
Designed by Stewart Architecture and Place Logic, the proposal is heavy on green space, including retaining established trees on Benjamin Way and a zone for deep-rooted plantings.
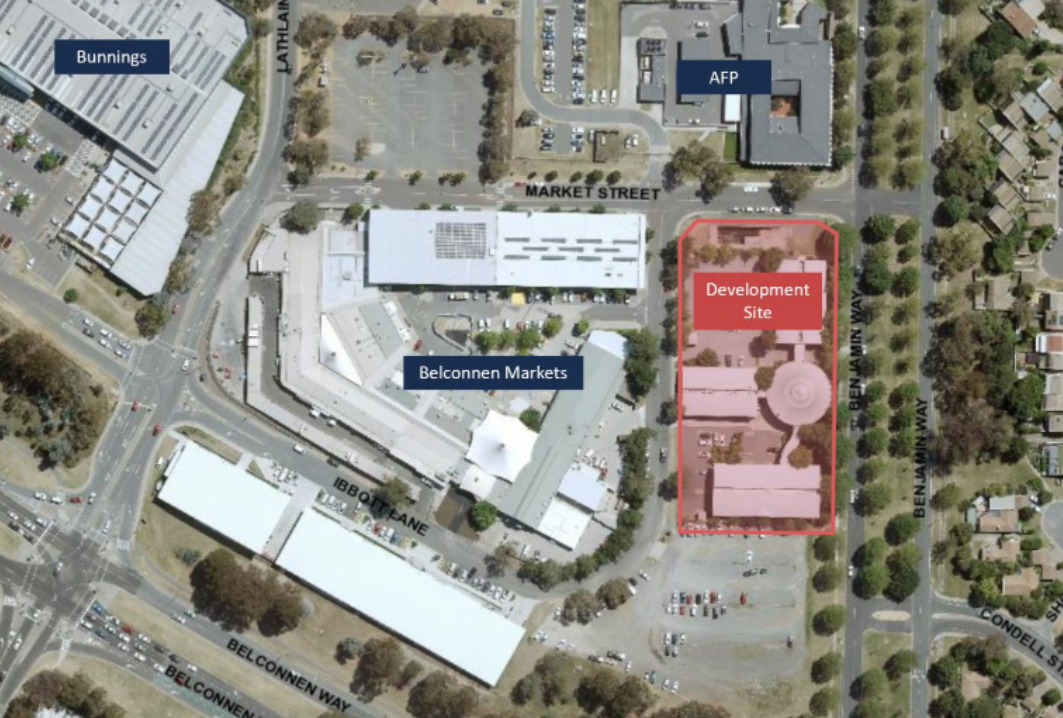
An aerial view of the site showing its proximity to Belconnen Markets.
Plans show two green corridors, including large central gardens, criss-crossing the rectangular site and separating the four 10-storey buildings.
The four rooftops will host a number of amenities for residents including a kitchen garden, barbecue facilities, business lounge, and fitness and wellness facilities.
The proposal also includes sustainability features such as solar panels to power common areas, electric vehicle chargers in the three levels of basement parking, and neutralised drainage.
The plans show access to the basement from a lane on the southern side of the site running off Benjamin Way.
Roundhouse is also proposing to relocate the gross pollutant trap at the northern end of the block, which it says will significantly improve the amenity of the surrounding area and access to and through the site.
The apartment buildings will contain a mix of one-, two- and three-bedroom apartments and SOHO-style townhouses.
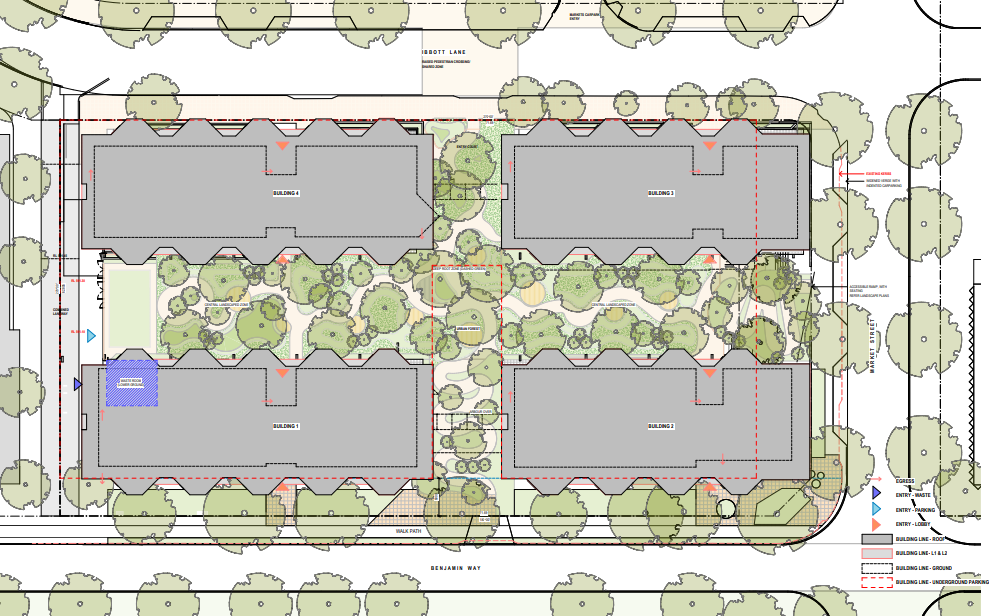
The site plan shows the extensive green corridors.
The proposal says the building design responds to the trees along Benjamin Way with the lower four levels within the canopy and forms a human-scale podium.
It says upper levels are angled to the north to maximise views and enhance solar access while allowing cross-ventilation to all apartments.
Dan Stewart from Purdon Planning, leading the consultation and DA process, said Roundhouse wanted a sustainable project that would leave a legacy on the site, where it had built and operated the hotel for its entire life.
“They drove a lot of the rooftop thinking … and even though it’s a build to sell and they’ll be moving on, they wanted to do something they could be proud of,” Mr Stewart said.
He said decisions were made early to retain the on-site trees on Benjamin Way and include the deep-root planting zone that cut into the site.
“We think it’ll be a particularly attractive development to owner-occupiers,” Mr Stewart said.
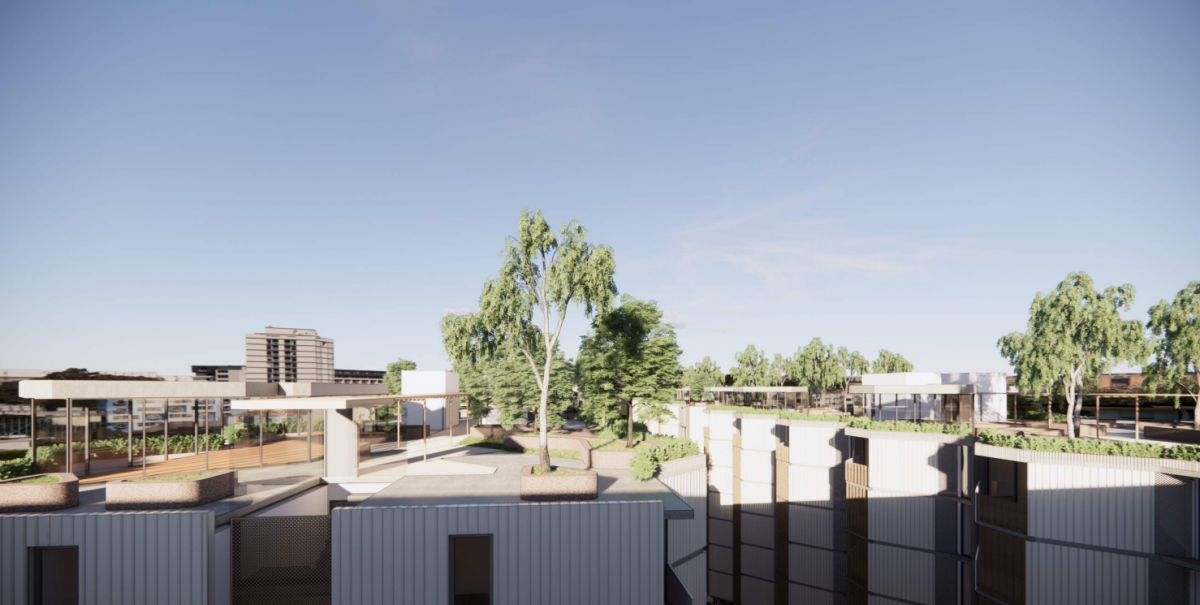
The rooftops will be filled with resident amenities.
He said the four buildings had been designed to giving every apartment a north-facing balcony to capture sunshine and cross-ventilation.
“I probably haven’t seen a project as complementary in that space as this one. Having every dwelling with a northerly aspect is exceptional in the ACT development context,” Mr Stewart said.
“And in the same vein, we’ve created those distinctive rooftops to really boost amenity; each rooftop is fully accessible to every resident of the larger development.”
The rooftops will vary in theme: an entertainment area, one devoted to physical activity, another to market gardens and the fourth geared to accommodate the live-work group who might want to get out of the apartment.
Mr Stewart said the inclusion of EV chargers in the basement parking was fast becoming the default option in new developments as the take-up of electric vehicles increased.
It is hoped demolition and construction can begin by the middle of next year.
Consultation closes Monday, 30 May; Purdon has already conducted a Zoom session.
People can view the plans and leave comments on the project page on the Purdon website.











