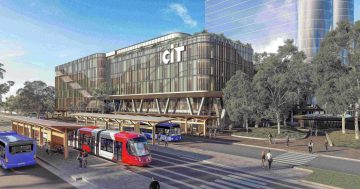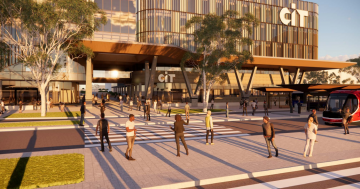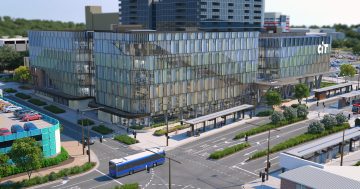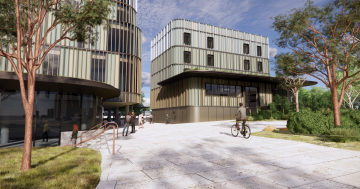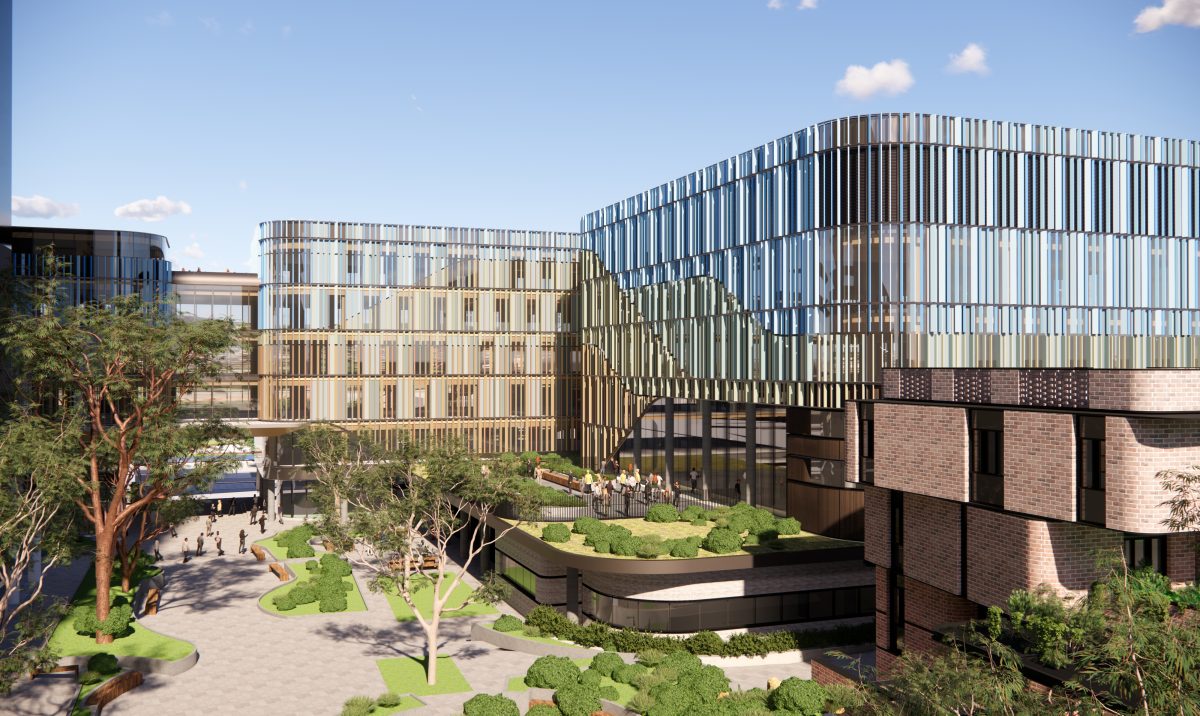
An artist’s impression of the pedestrian boulevard, level one terrace and buildings for the new Woden CIT. Images: Lendlease.
New parks, a central hall and a restaurant/cafe are part of the latest design concepts from the developer of the Woden CIT campus.
The ACT Government has released for consultation the new design concepts from Lendlease, which is developing the CIT and new Interchange as a combined project.
They include a hall at the centre of the main CIT building, with 575 square metres of floor space to cater for events.
There will also be two new public parks, as well as more planting and canopy cover.
The restaurant will be sited on the proposed pedestrian boulevard linking the transport interchange and Woden Town Centre.
The new parks are in the north and west of the site, with the North Plaza park including bike parking cages and toilets and the Western Plaza park including exercise equipment and intergenerational activities.

The restaurant/cafe space on the boulevard will provide seating for CIT students and the public.
Other designs include the Youth Foyer accommodation block, which will house 20 students in need of support, terraces and landscaping ideas.
Before the May election, Federal Labor pledged $10 million for the project, which will give at-risk and homeless young people a stable home so they can complete their studies.
The internal designs in the main building include the multi-purpose hall and student common areas and specialist learning spaces.
Minister for Skills Chris Steel said the government and the developer had been developing more detailed designs of the new precinct since Lendlease was named the preferred contractor for the CIT in May, followed by the announcement later that month that it would also build the new Interchange as well.
He said the project would transform the heart of Woden.
“The designs show the benefit of this integrated project, building not just a new campus, but also the new transport interchange and public spaces through Town Centre,” Mr Steel said.
“The design responds to the need for shelter around the edge of the building as well as providing improved connectivity and safety around the new campus and interchange.”
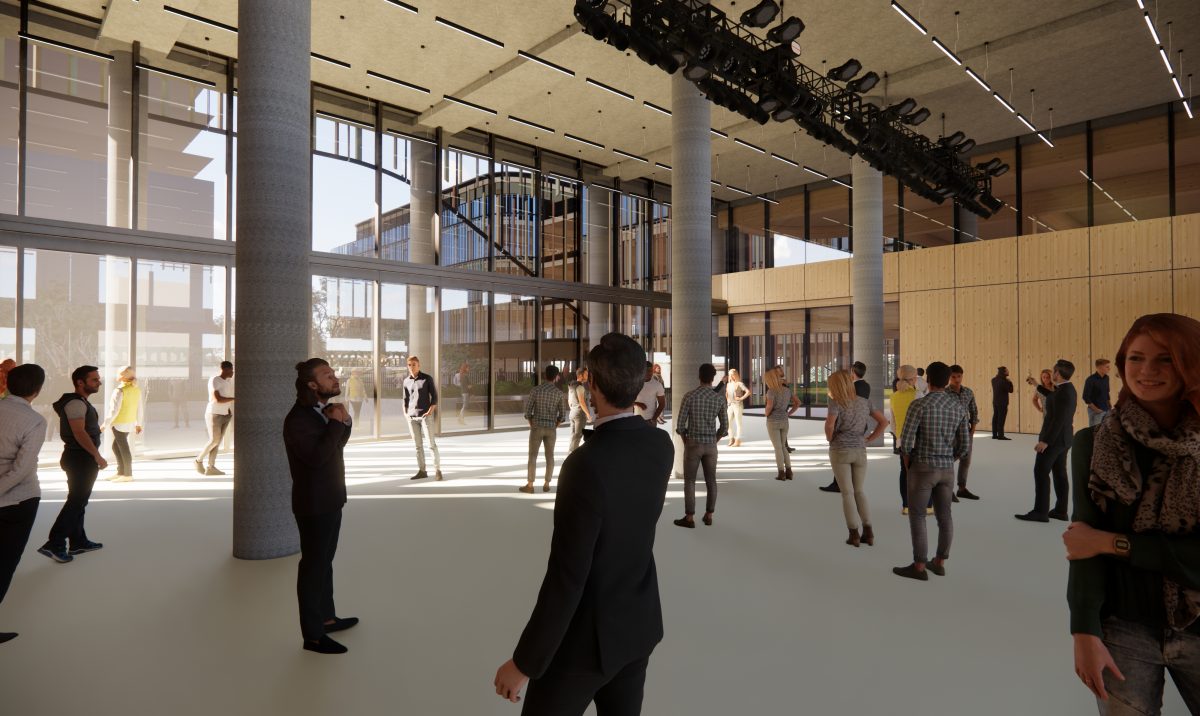
The multi-purpose hall will be used for a range of different events.
The project will deliver a modern, 6-star Green Star rated, all-electric campus for about 6,500 CIT students, as well as new public and green spaces.
“Smart classrooms, state-of-the-art simulated learning environments, commercial kitchens and hands-on training spaces will help students to gain skills in areas such as IT, cyber security, hospitality and business,” Mr Steel said.
He said the ground floor spaces would be activated with a café and hair salon and transparent training spaces showing CIT’s hands-on training.
Maps also show the links for pedestrians, cyclists and the future light rail-ready transport interchange, precinct access points, covered walkways and external lighting and CCTV coverage of the precinct.
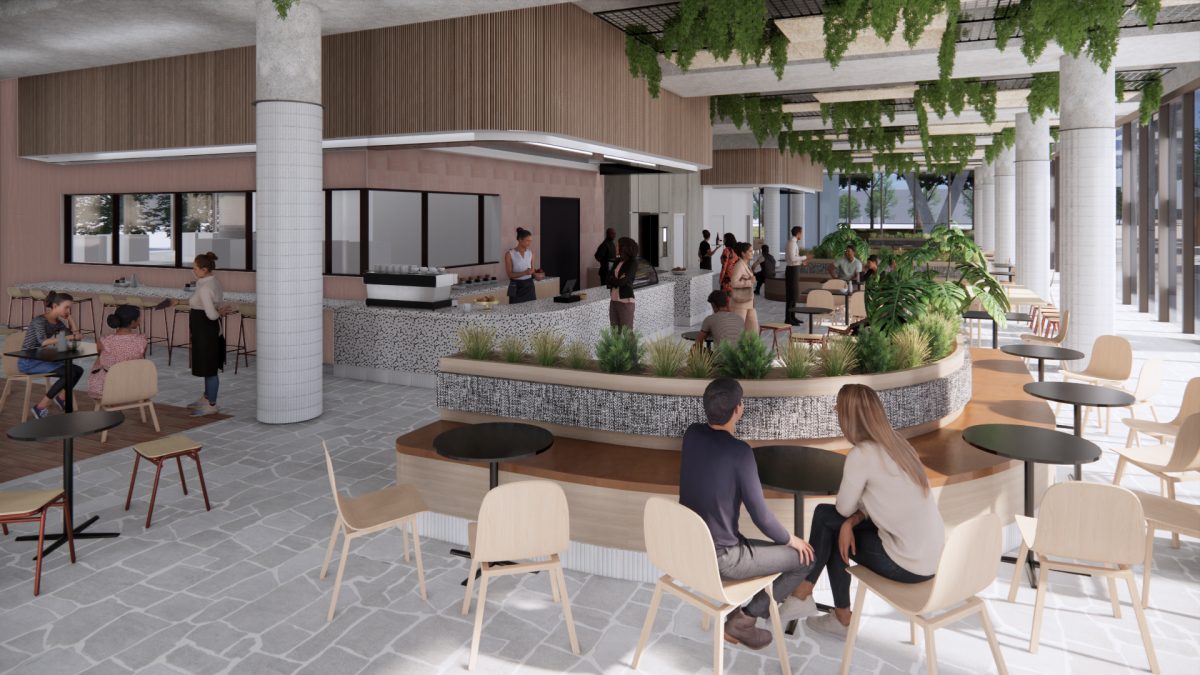
A state-of-the-art practical learning space for hospitality students will also serve as a working cafe/restaurant on the ground floor.
The government is seeking feedback on the designs, which will inform the formal development application due to be submitted in November this year.
Consultation from early this year indicated the community would like to see a sustainable project, activity at ground level with places to gather, socialise and play, better connectivity between arrival points and nearby businesses, protection from weather through covered walkways, and for the new campus to be a safe environment.
An online community information session will be held on Tuesday, 23 August, and a drop-in session will be held at the Woden Renewal Hub to talk to the project team on Thursday, 25 August, between 9 am and midday, and on Thursday, 1 September, from midday to 3 pm.

A student common area inside the CIT building.
The designs can be viewed at the upcoming CIT Open Day at Bruce on Saturday, 27 August, or visit the ACT Government’s YourSay website, where a survey can also be completed.
Construction is expected to start later this year and it is hoped that CIT Woden will welcome its first students in 2025.












