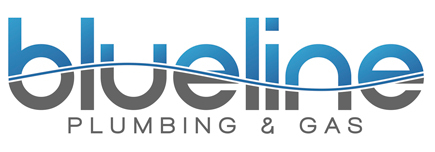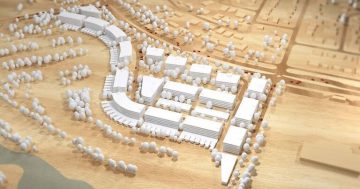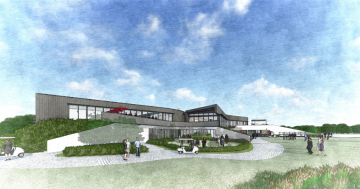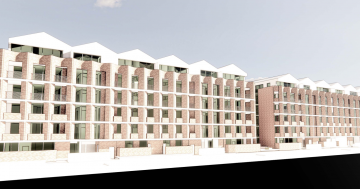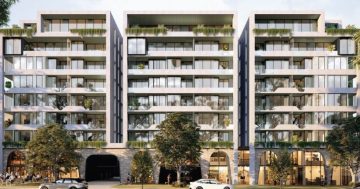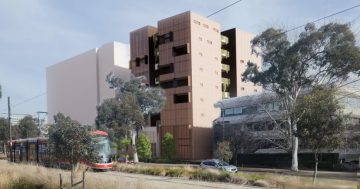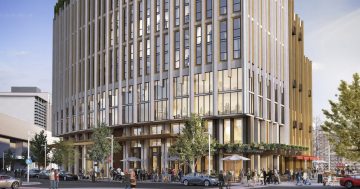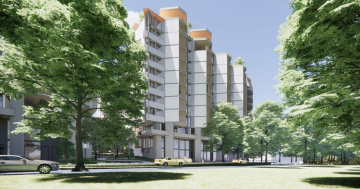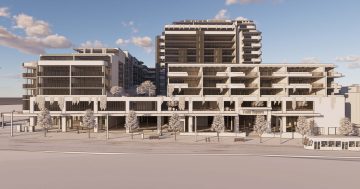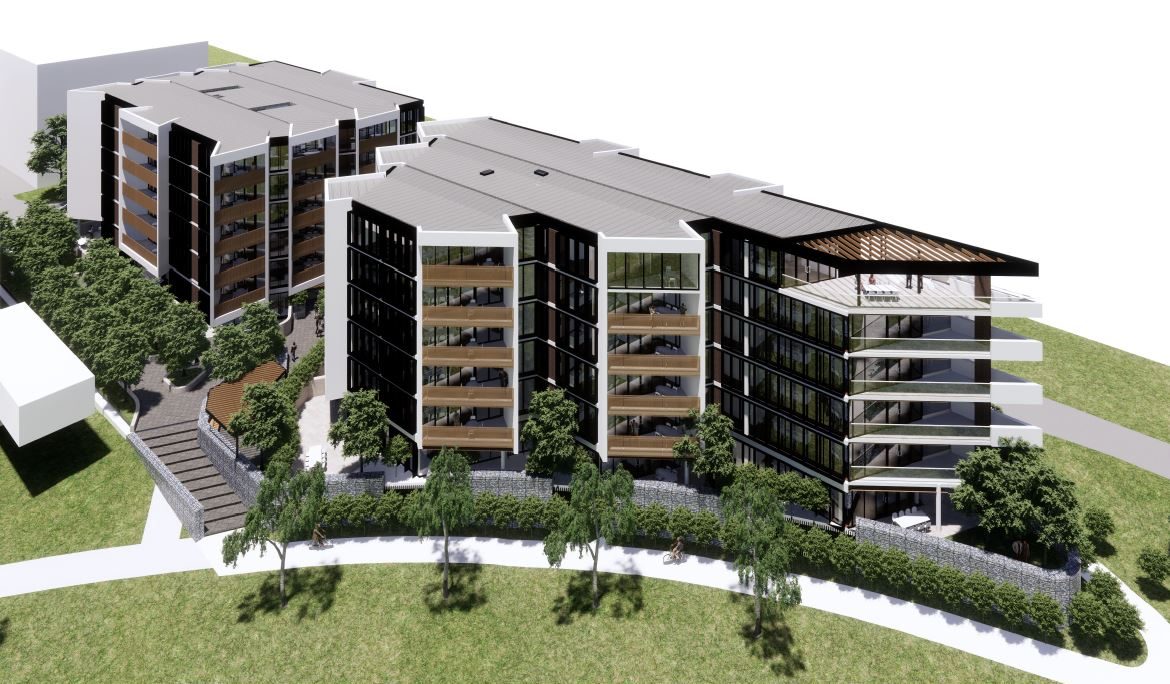
An artist’s impression of Building A, which contains 75 apartments. Photo: AMC Architects.
The first stage of the Yowani Country Club redevelopment in Lyneham will contain multistorey projects that will encompass residential, mixed and commercial uses.
Purdon Planning is running pre-development consultation on behalf of TP Dynamics on four of the projects, three of which will deliver about 230 dwellings, ranging from studio apartments to penthouses.
The fourth will be a commercial office building.
Designed by AMC Architects, Building A, on the southwest corner of the precinct boundary, will have two separate wings of six storeys offering about 75 apartments and two levels of basement parking.
The Cox Architecture-designed Building B, also in two parts, will offer 94 dwellings, a mix of apartments, townhouses and penthouses.
It will be next to the central park proposed within the precinct.
The two levels of basement parking will provide 177 spaces.
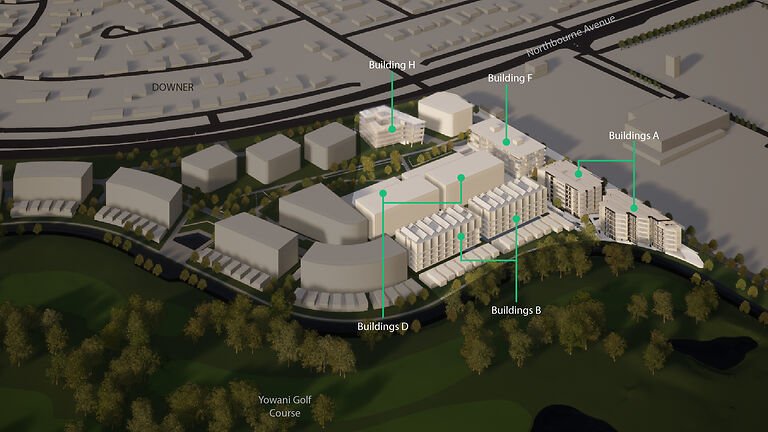
A three-dimensional model showing Stage 1 and the building proposals out for consultation. Photo: Purdon Planning.
FMB Architects has designed Building F, a mixed-use development along the new Swinden Street extension and to the east of Building A.
Plans are for the ground level to have a cafe and small-scale supermarket, and house the waste management facility for the entire precinct.
The rest of the building will include six townhouses, 44 apartments and six penthouses, and two levels of basement parking providing 109 spaces.
FMB Architects has also designed Building H, a four-storey commercial building with an atrium, located between Northbourne Avenue and the central park.
Purdon says it has been strategically positioned close to the light-rail line, as well as the existing active travel routes.
The ground floor will contain a restaurant, community facility, and a multipurpose space, while the roof will have an outdoor terrace area.
The two-level basement will provide 87 car spaces across two levels.
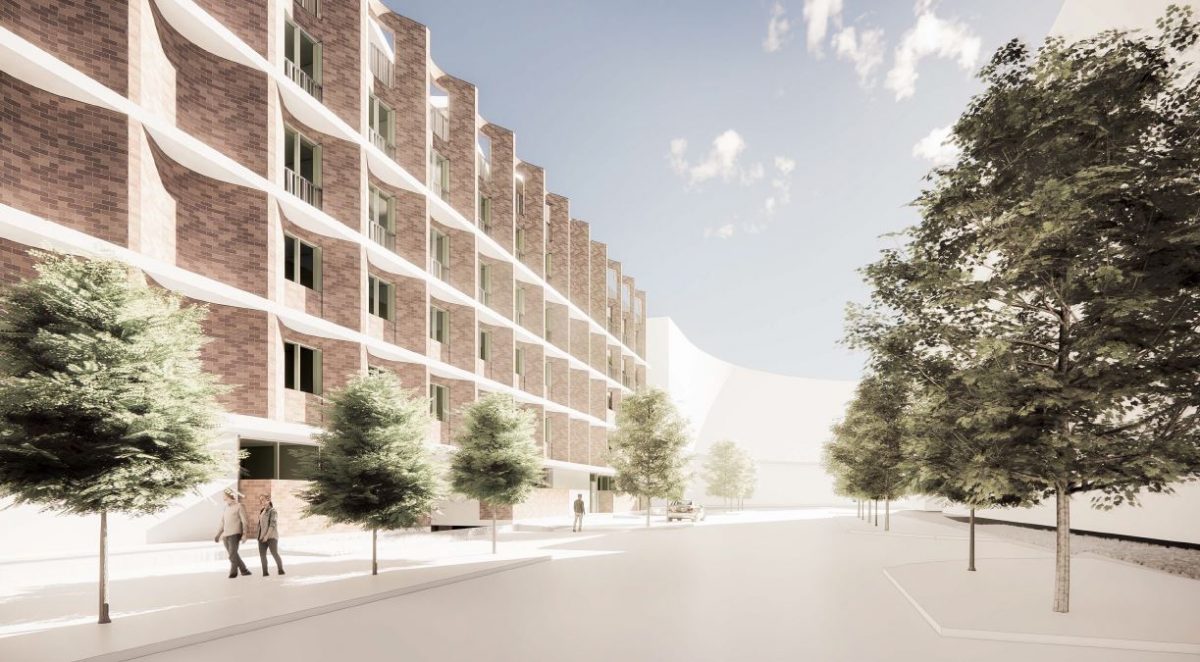
The two-part Building B will offer 94 dwellings, a mix of apartments, townhouses and penthouses. Photo: Cox Architecture.
Both Buildings F and H will have rooftop solar arrays, part of a strong sustainability commitment across the precinct.
The Yowani redevelopment on part of its 55-hectare site (Block 7 Section 67 Lyneham) is being undertaken to secure the golf club’s future.
An Estate Development Plan was released in June showing hundreds of apartments and townhouses in what the proponents say will be a sustainable, green precinct.
Occupying a prime site at the intersection of Northbourne Avenue, the Barton Highway and the Federal Highway, Yowani and TP Dynamics hope to turn a new master plan into reality and exploit the opportunities offered by urban renewal along the Northbourne corridor.
The EDP includes construction of the new Swinden Street Extension, which will be handed back to the Territory, internal access roads, associated service utilities and verge landscaping.
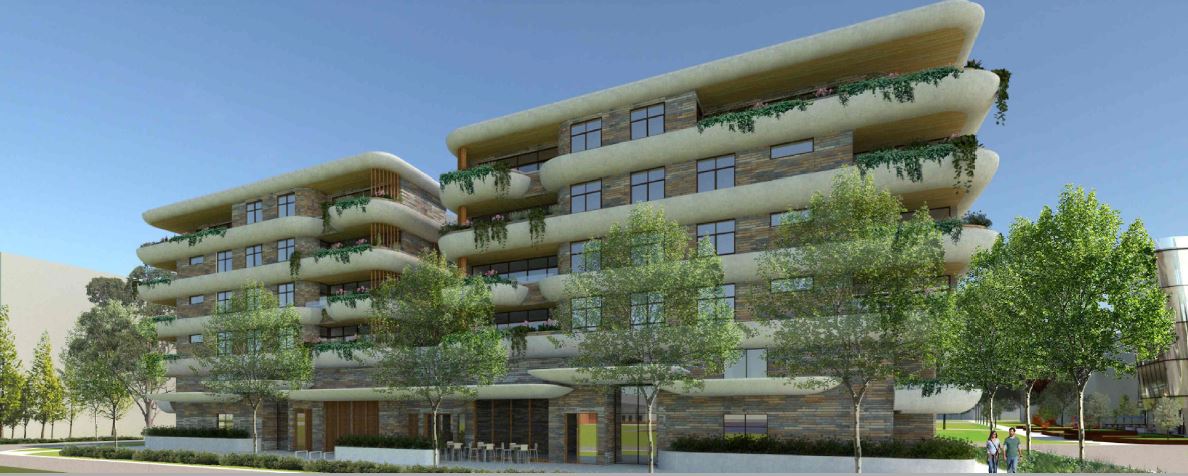
Building F will be a mixed-use development with a cafe and small supermarket. Photo: FMB Architects.
Purdon Planning managing director Richard Nash said in June that the development would be a benchmark precinct for Canberra, with many sustainability measures across the site.
“We’re looking at a really contemporary design that would be an excellent place to live closely connected to the rest of the city and make the most of active transport and light rail,” he said.
Up to 1000 dwellings are permitted, but Mr Nash said the actual number would be lower than that.
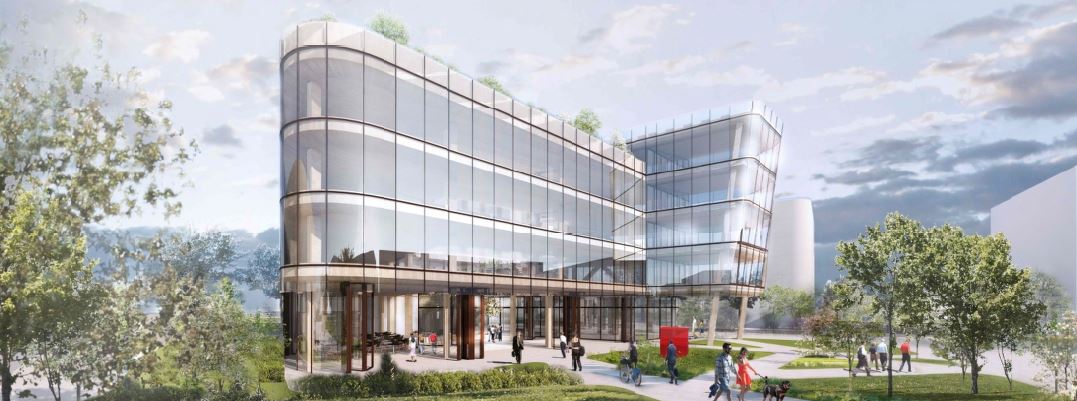
The office building will have a restaurant, community facility, and multipurpose space on its ground floor. Photo: FMB Architects.
He said the precinct would include a number of building typologies such as a mix of one, two and three-bedroom apartments and townhouses.
“Areas closest to Northbourne Avenue are likely to be more apartment living, while areas along Sullivans Creek will be more townhouse-type living,” Mr Nash said.
Development applications will be submitted for each individual development by the end of 2022 and/or early 2023. The entire proposal will be subject to the City and Gateway Strategy and the National Capital Plan.
Consultation on a fifth project, the residential Building D, for Stage 1, will be open soon.
To learn more and view the community consultation program, visit the project website.




