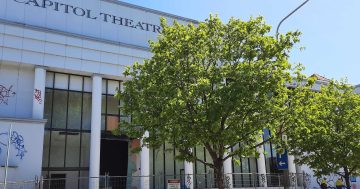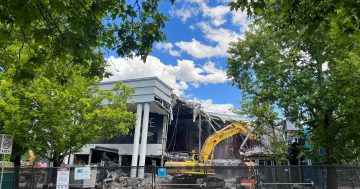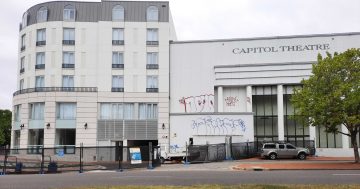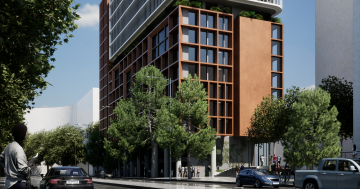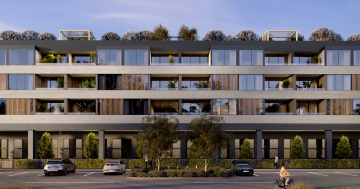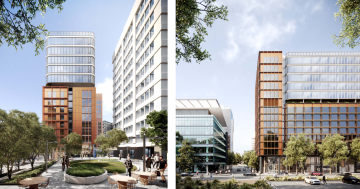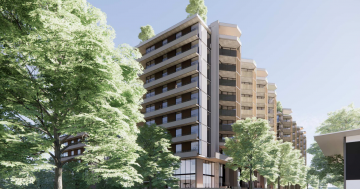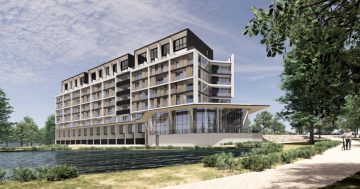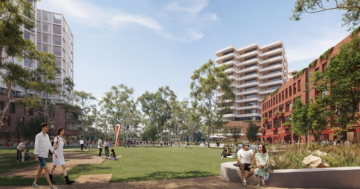
An artist’s impression of the Capitol Hotel, which will transform Manuka. Image: Stewart Architecture.
The second stage of the Capitol Hotel project in Manuka has been approved, but the ACT planning authority has laid out a range of conditions and criticised the staged development process.
The planning authority says in its Notice of Decision that the Liangis family’s redevelopment of the Capitol Theatre site, providing new cinemas and a five-star hotel, will be significant for Manuka, boost business and add accommodation to the area.
But the authority also says that lodging two applications for the project made the assessment difficult, and it has been unclear how the two stages will be integrated, particularly at basement and ground floor level where modifications are required so they can connect.
It says the key issues of the project relate to building height, accessible parking, and activating the front of the building.
The proposed single lane ramp for 58 vehicles won’t be enough and an additional vehicle access ramp will be required to improve traffic circulation.
A driveway approved in stage one connecting Flinders Way to the Canberra Avenue service lane to provide a drop-off to the hotel reception is no longer needed because reception is now located in stage two.
It will need to be replaced with a paved pedestrian verge and new trees.
A main entry fronting the Canberra Avenue service lane will be required to reinforce the symmetry of the site, provide activation, a connection to Franklin Street, a possible formal drop-off area, and a ‘front door’ to Manuka from Canberra Avenue.

The old Capitol Theatre at Manuka will soon be demolished. Photo: Region Media.
Other conditions include key redesign elements relating to pedestrian, vehicle and waste issues which the planning authority says would have benefited from a whole-of-site understanding.
“This understanding has not been supported by the staged development approach adopted for this development,” reads the decision.
The development will need more parking spaces for people with disabilities, and measures to ease safety concerns for pedestrians and cyclists on Canberra Avenue.
The planning authority wants to see additional ground-floor uses that generate retail and pedestrian activity at the ground-floor level.
The building height will also have to be reduced so it does not exceed RL592 without changing the floor-to-ceiling heights.
Inner south businesses have welcomed the approval.
Inner South Canberra Business Council chair John-Paul Romano said Manuka businesses are excited at the prospect of a new client base and hope the coming demolition of the old theatre building and construction can be done quickly.
“This is great news at a time when consumer confidence and government support for local businesses is at an all-time low,” he said. “It is a shame that a development application takes more than two years to process, but the finished result will be a gem in Canberra’s beating heart.”
The six-storey building will house a 122-room hotel, including a restaurant, gym, pool, 500-person capacity ballroom, meeting places, ground-floor commercial tenancies, a five-cinema multiplex and one level of basement parking.
Stage one of the project is taking shape on the corner of Franklin Street, Flinders Way and Canberra Avenue.











