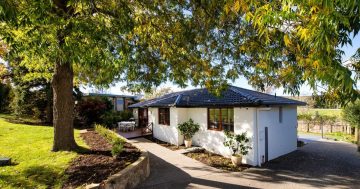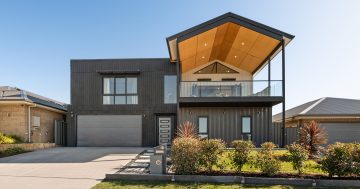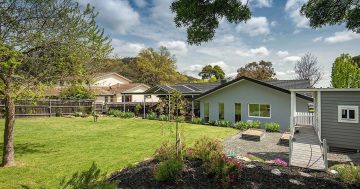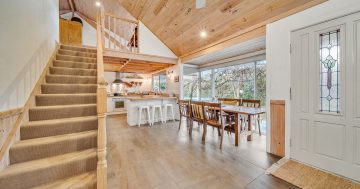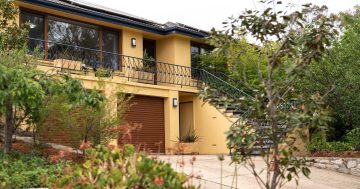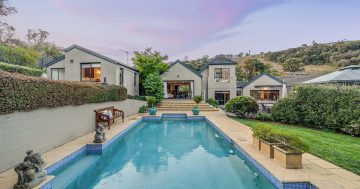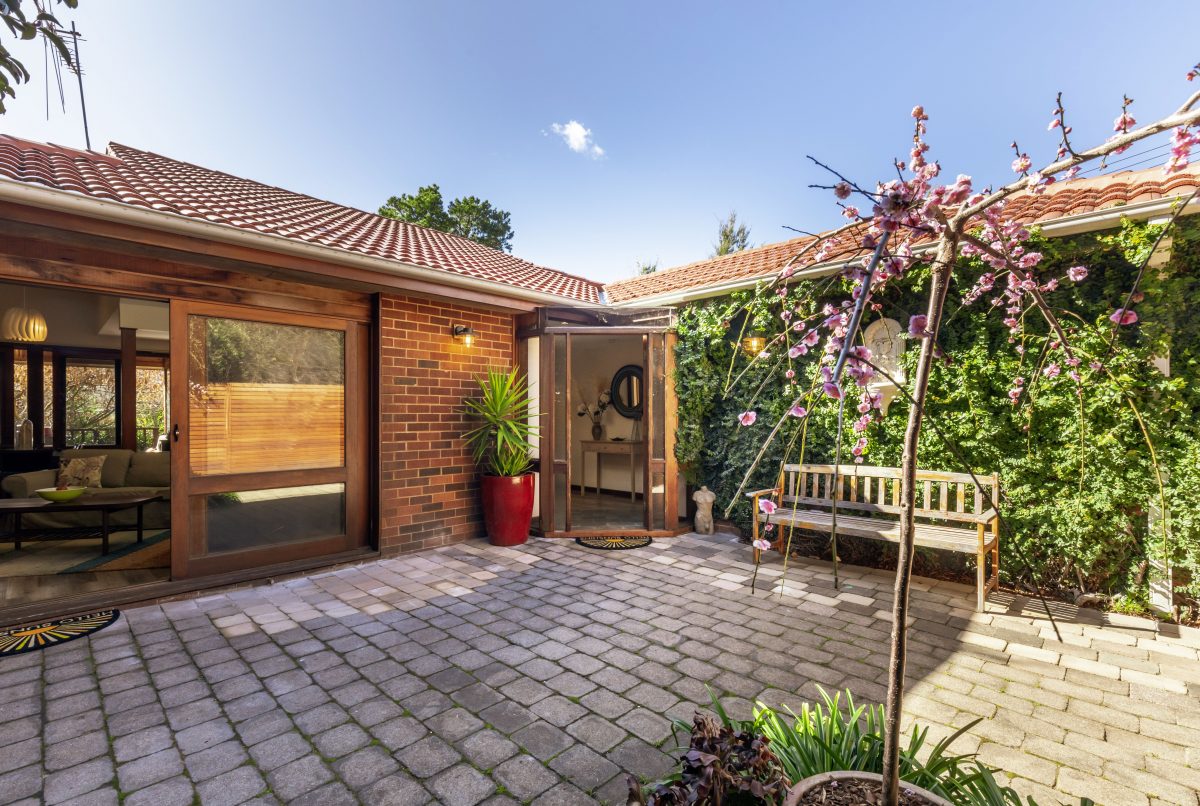
This isn’t your average Canberra home. Promise. Photos: Supplied.
Reconfigured and designed by award-winning local architect Nino Bellantonio to capture the best of the sun-drenched northerly aspect, this beautifully presented, extended and updated home is a unique offering for Canberra.
Positioned on an expansive 882 sqm block adjacent to reserve parkland, 9 Allan Place, Curtin, offers a wealth of space and fantastic scenery, all while being a short trip to Canberra’s CBD.
Originally built in 1964, this home has since been reconfigured to better take advantage of its position and surroundings.
With fencing all around and multiple large windows throughout the home, a sense of space and privacy encompasses this four-bedroom, two-bathroom house.
Luton real estate agent Kate Yates said the home wasn’t your standard Canberra offering.
“It’s a quirky and different home. It’s got expansive windows that extend to the roof line in some cases, but it’s also got this lovely warm feeling about it,” she said.











Evidence of its quirkiness is in the backyard. That’s where you’ll find the yurt.
The yurt is a small circular room detached from the house that can be used in endless ways, from storage to a lounge room and even a bedroom, which this one is currently being used as.
As you make your way into the home, you’ll pass through a fully fenced entranceway, complete with a large amount of surrounding greenery.
The home features two spacious and separate light-filled living areas, each of which is architecturally distinct. You’ll also find a study area, two private courtyards, an outside sunroom with an integrated deck and a landscaped garden.
The open-plan lounge and dining area includes a fireplace, raked ceilings and skylights. It flows naturally to the private and lush front courtyard on one side and the north-facing entertainer’s deck with pergola on the other.
The north-facing family room features a wood-burning stove, stunning curved walls, and windows that create a generous sense of warmth, space and cascading light.
The kitchen overlooks the backyard and the deck has been updated with new stainless-steel appliances, a breakfast bar, new bench tops and a stylish tiled backsplash.
The master suite includes built-in wardrobes and French doors that open to a wonderfully private deck and courtyard. Bedrooms two and three are a mirror image and also come with built-in wardrobes.









Moving outside, you’ll find a large and well-loved backyard alongside a shed.
But according to Kate, the yurt is a standout feature of the home.
“The yurt was built in the 90s, and it adds value and functionality to the home. It can easily be used as a fourth bedroom like it is now, another living space or even a teen’s retreat,” she said.
Extra storage is provided with a handy loft, accessed by cleverly positioned pull-down stairs. The loft room has approved plans by architect Nino Bellantonio for conversion into an upstairs bedroom or oversized study complete with an orb roof.
The beautiful property at 9 Allan Place, Curtin, is open for inspection on Saturday, 27 August, from 11 am to 11:45 am. For more information, call Kate on 0417 676 169 and check out all the latest listings on Zango.











