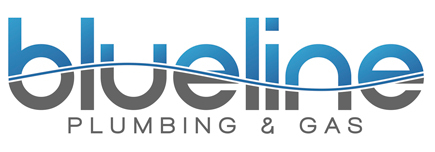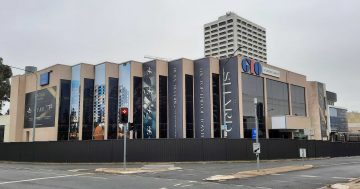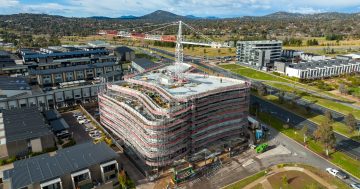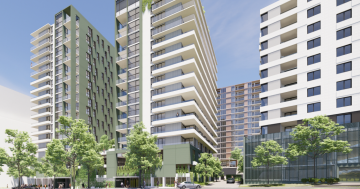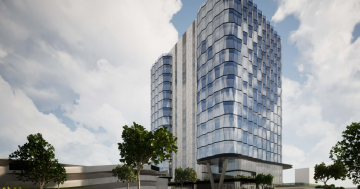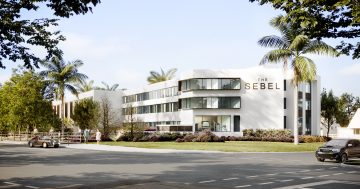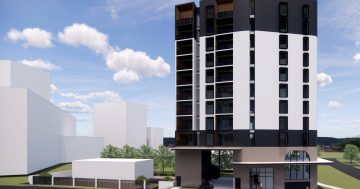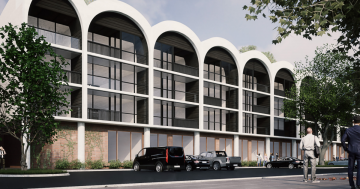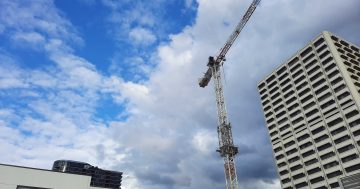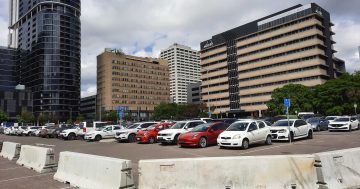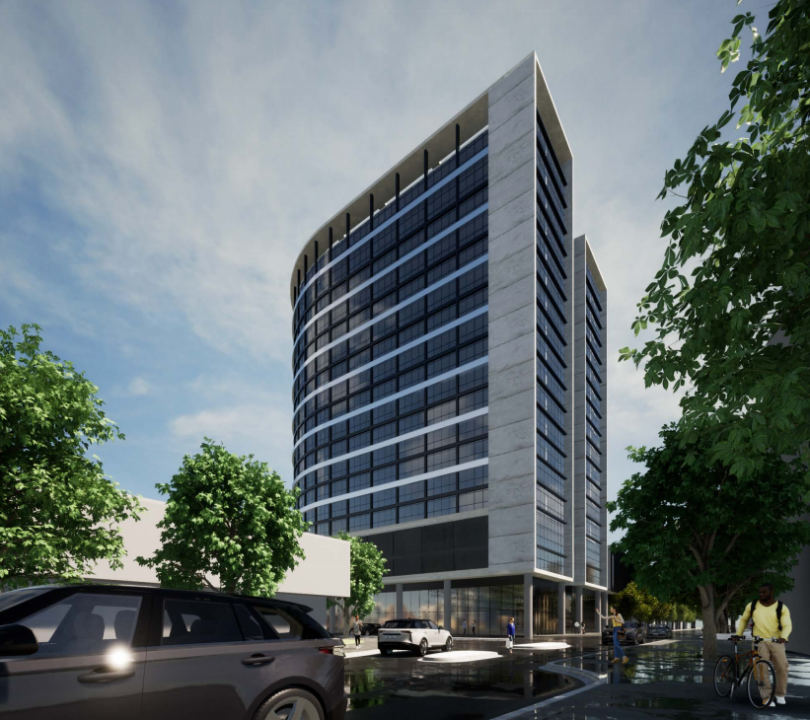
A view of the proposed development from Corinna Street. Images: Cox Architecture.
Two curved towers will rise from a key section of the Woden Town Centre in a $400 million mixed-use development proposed by Canberra developer Zapari.
Zapari has released its proposal, which includes an option to include a community centre, for community consultation ahead of a development application.
It plans a vibrant mixed-use precinct including residential apartments, double-height ground-floor retail spaces, and a boutique hotel.
The site – Block 4, 5, and 7 Section 12 – is on the western side of the Town Centre opposite Westfield and fronts Melrose Drive to the west, Corinna Street to the east and Brewer Street to the south.
The proposed development, designed by Cox Architecture, consists of slender 14 and 16-storey towers separated by an internal landscape atrium, a podium and basement parking. The taller tower sweeps around the Brewer Street and Melrose Drive corner, while the smaller one inside wraps around a cul-de-sac.
One option envisages the cul-de-sac to the north near Chemist Warehouse being upgraded, including the rearrangement of the existing parking spaces and landscaping, along with the towers on the site.
The other integrates a community centre into the precinct which would be partially built on the cul-de-sac site. An active garden and amenities for residents and hotel occupants are planned for level 3 above the community centre.
Option 2 also includes an east-west road link from Corinna Street to Melrose Drive to the north of the site that Zapari says will unlock great opportunities for the rest of Section 12, including a possible north-south road to service it.

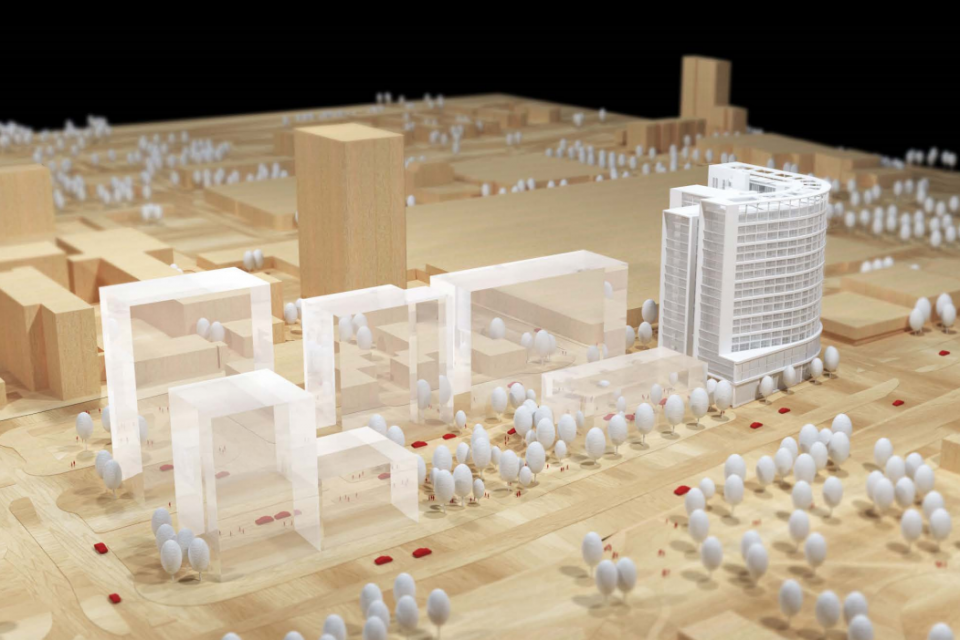


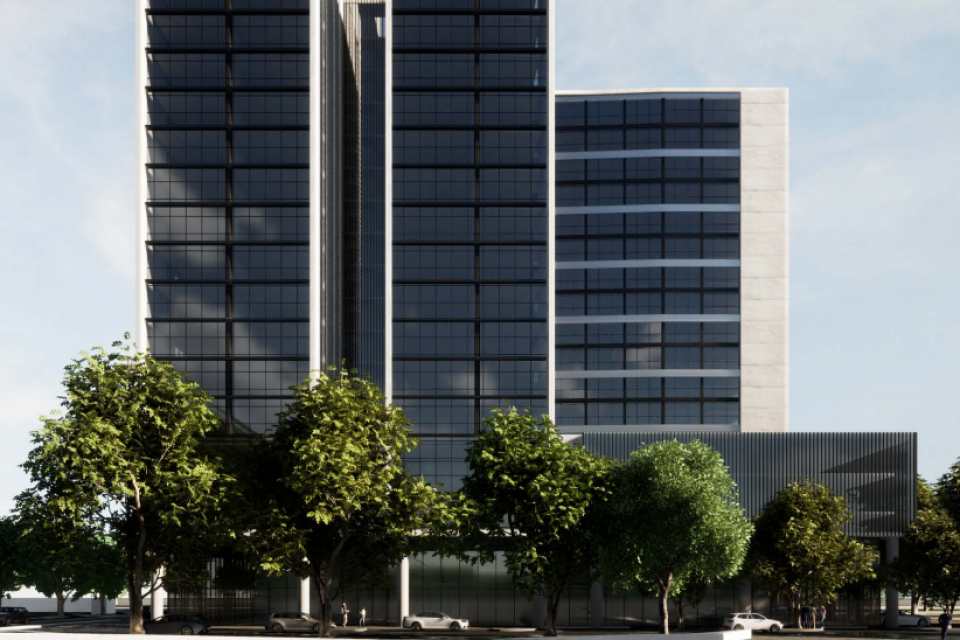

Both scenarios include three levels of basement parking and two levels of well-screened podium parking for private and public use, providing a total of 571 spaces. Access would be from the current Corinna Street driveway to the cul-de-sac.
A ‘sky garden’ is proposed on the rooftop of the 14-storey building, providing panoramic views towards the Town Centre and Black Mountain.
The central atrium with landscape features on level 3 is designed to provide light to the apartments and hotel rooms while also allowing cross-ventilation and helping to reduce year-round energy consumption.
Vertical landscaping of the atrium will improve air quality and provide views while supporting the privacy of the dwellings and creating an attractive environment for residents.
According to the plans, Option 2’s landscaped area on level three would include a sun lounger area, pool and spa, covered barbecue and seating in a garden setting.
The ground floor retail space curves around Brewer Street to Melrose Drive, and the hotel lobby entrance is on Corinna Street.
Zapari CEO Nick Skepev told Region Media earlier this month that the project would be a true mixed-use development and rejuvenate an area that had been allowed to run down in recent years.
“We’re working with stakeholders and the government to activate the foot traffic areas, the retail walkways,” he said.
Mr Skepev said the towers would be articulated towards the Town Centre.
Zapari is seeking community feedback on the proposal and submissions on the plans can be made to Canberra Town Planning.


