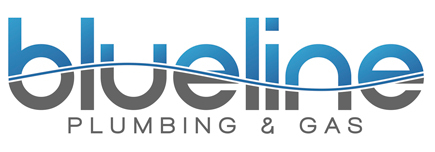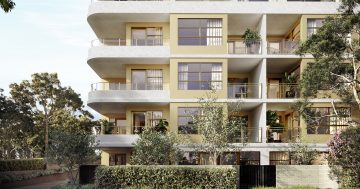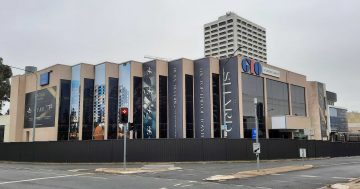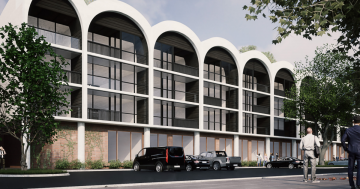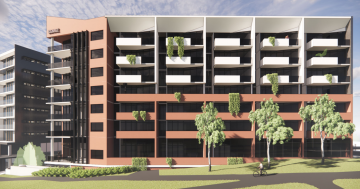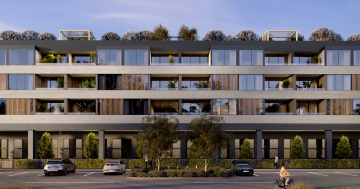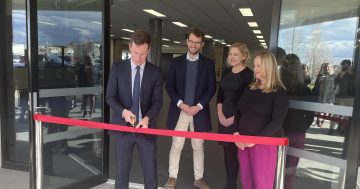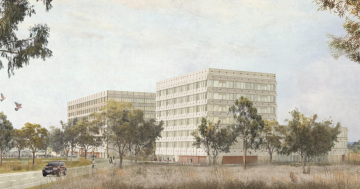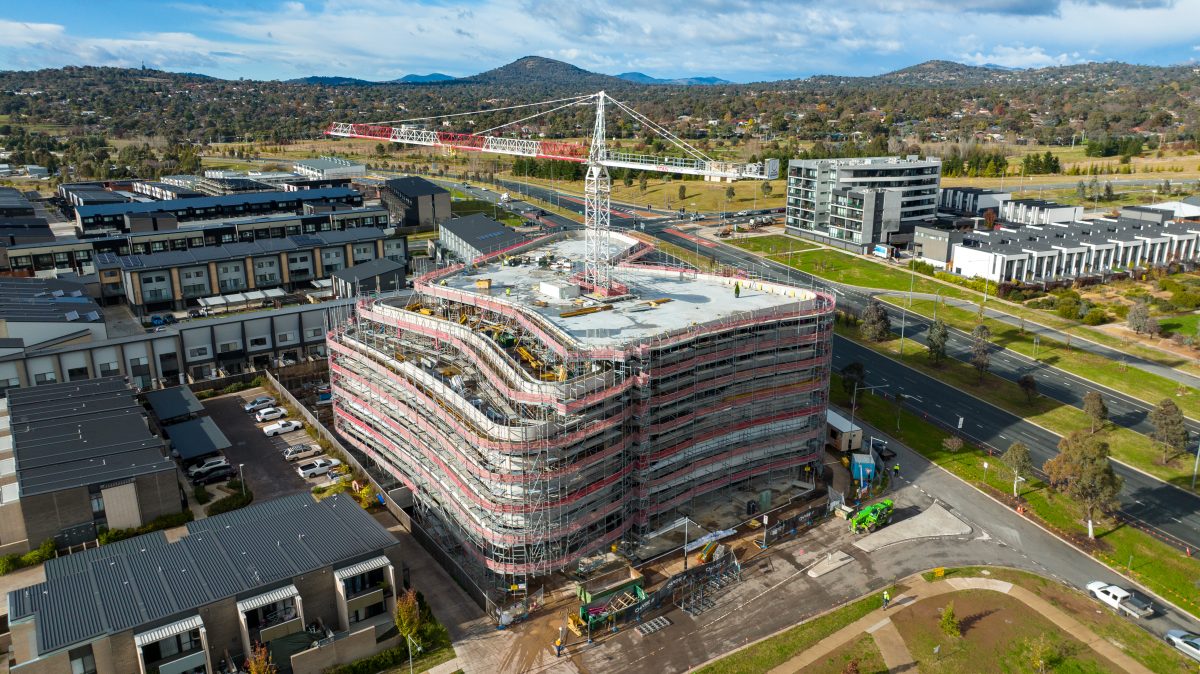
An aerial view of the curvaceous Molongolo Falls in Coombs. Photo: Tim Butler.
It’s the curves they’re all talking about now.
Molonglo Falls, Zapari Group’s signature residential development in Coombs, was mired in controversy when first proposed due to its size and number of apartments planned for the block on the corner of John Gorton Drive and Terry Connelly Street.
The proposal ended up in the ACT Civil and Administrative Tribunal and then mediation where the development’s scale was settled at six storeys and 140 apartments. Two years later the innovative curved design from Cox Architecture is turning heads as the building reaches its full height.
Zapari and builder Chase Construction marked the topping out of the building this week; it should be completed by the end of the year for residents to move in early in 2023.
Buyers never had any doubts about the development, which sold out quickly.
Zapari general manager developments Nathan Ross says interest is just as strong as when the project was first marketed.
Mr Ross says Zapari wanted to bring the kind of high-end product usually seen and experienced in a town centre to the suburban environment.
“We saw an opportunity to bring a national scale tier one architect to this area and really show what can be done,” he says.
“Show how a small project can blend in with the environment but also really tick a lot of the boxes for downsizers, first-time buyers and investors.”
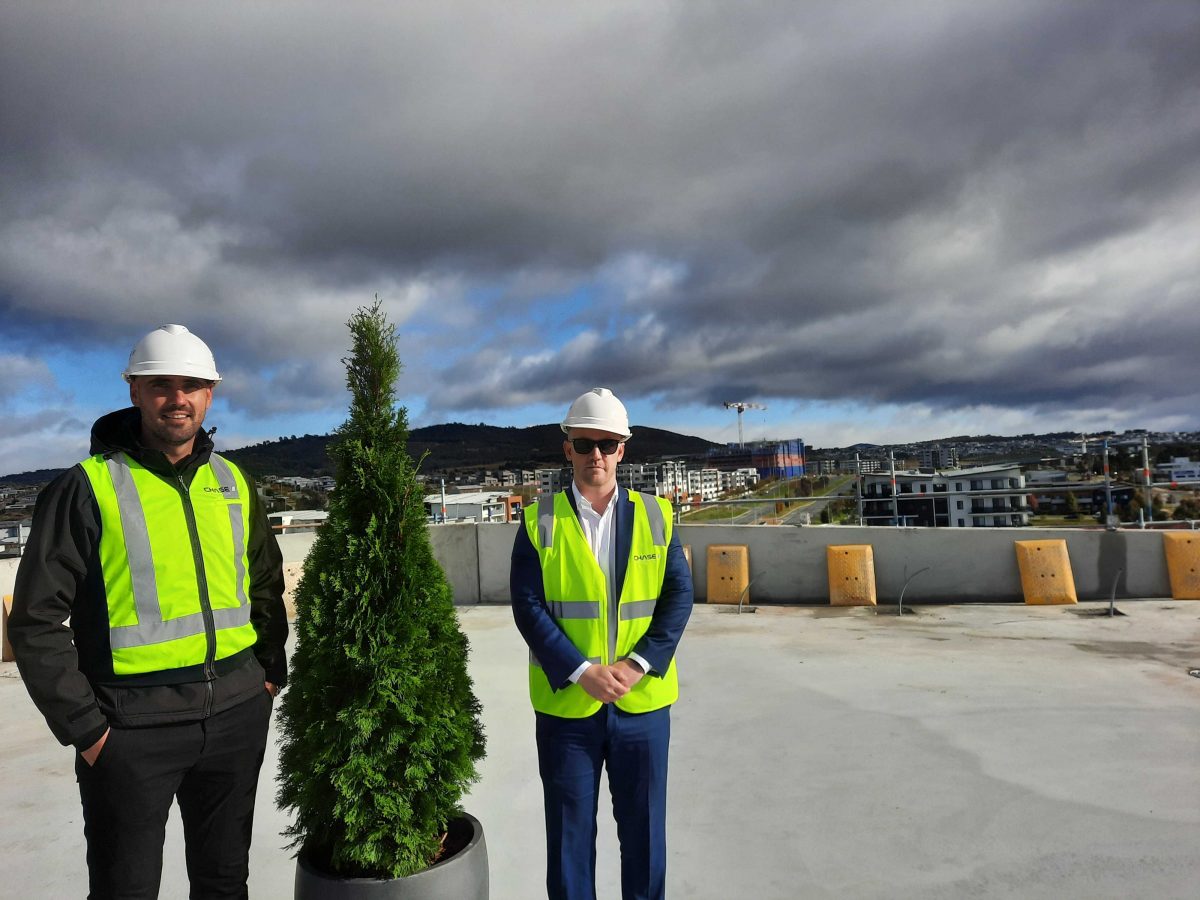
Crane Construction project manager Nick Mihalic and Zapari general manager developments Nathan Ross with the traditional topping out tree. Photo: Ian Bushnell.
Beyond the appealing curves creating a point of difference in a forest of boxes in the Molonglo Valley, the project captured the imaginations of buyers with its atrium and internal courtyard, cross-ventilation and resident amenities.
Mr Ross says the design also provides the flexibility to have a mix of one-, two- and three-bedroom apartments on each floor, rather than the usual configuration of smaller apartments at the bottom and larger ones at the top.
Chase Construction project manager Nick Mihalic says the builder is also excited to be involved in a project that interacts with nature and doesn’t look like every other cookie-cutter development on the street.
Mr Mihalic says creating the curves involves making precast panels off-site using custom moulds, instead of one mould for multiple panels in more traditionally designed apartment blocks. It’s then delivered and craned into position.
He says the atrium with its central void from the roof down to the landscaped courtyard allows passive airflow throughout all apartments and better solar access, plus creates a sense of internal amenity.
“It’s private, it’s sheltered, but it is still open to the natural elements so you can grow and change with the times and the seasons, and you get a lot more natural light into the courtyard and corridors,” he says.
The atrium is also a focal point with its tiled, green wall with water feature scaling 20 metres high by 10 metres wide.
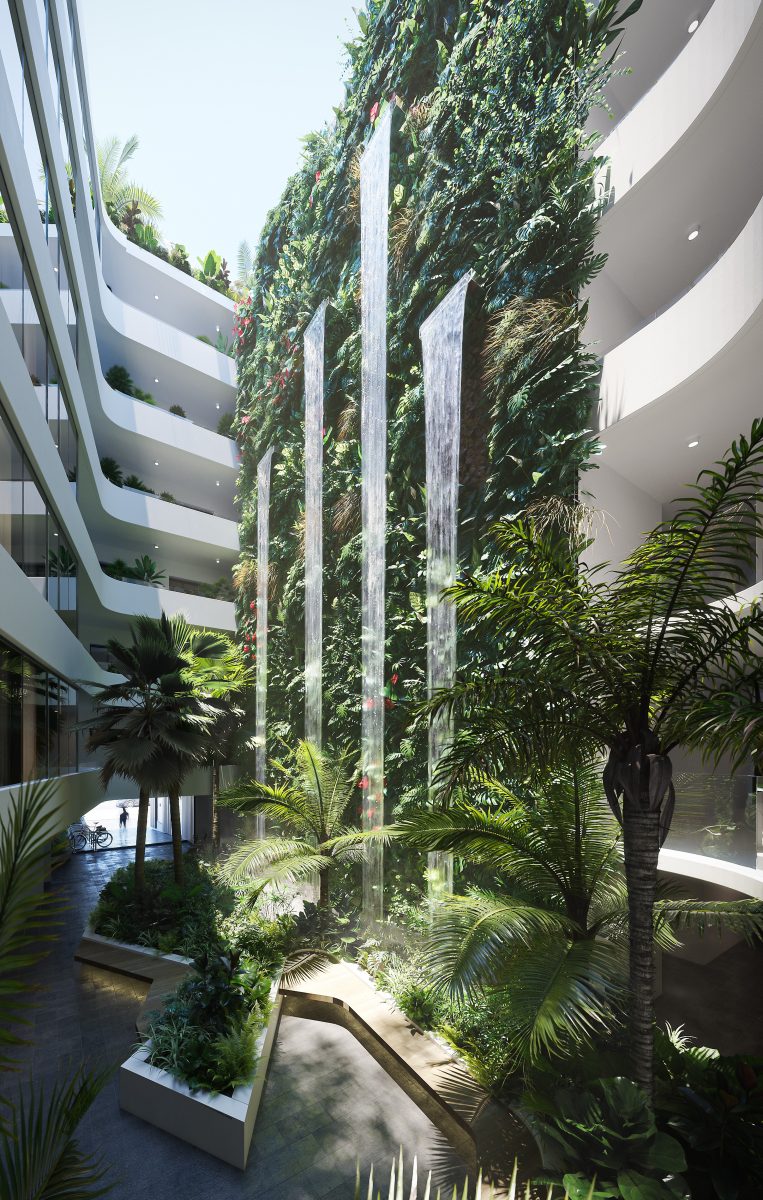
An artist’s impression of the atrium and water feature. Image: Zapari.
Other amenities include a communal kitchen, lounges and spas in entertainment areas on levels five and six, a zen garden and a children’s playground on the ground floor.
All of these add up to extra costs. But Mr Ross says that in the greater scheme of things they are marginal when creating a point of difference and a desirable product.
“This is creating its own market, creating its own niche,” he says.
Mr Mihalic says other builders are taking notice, so Molonglo Falls may set a new standard for the suburbs.
The project has now arrived at the fit-out stage.
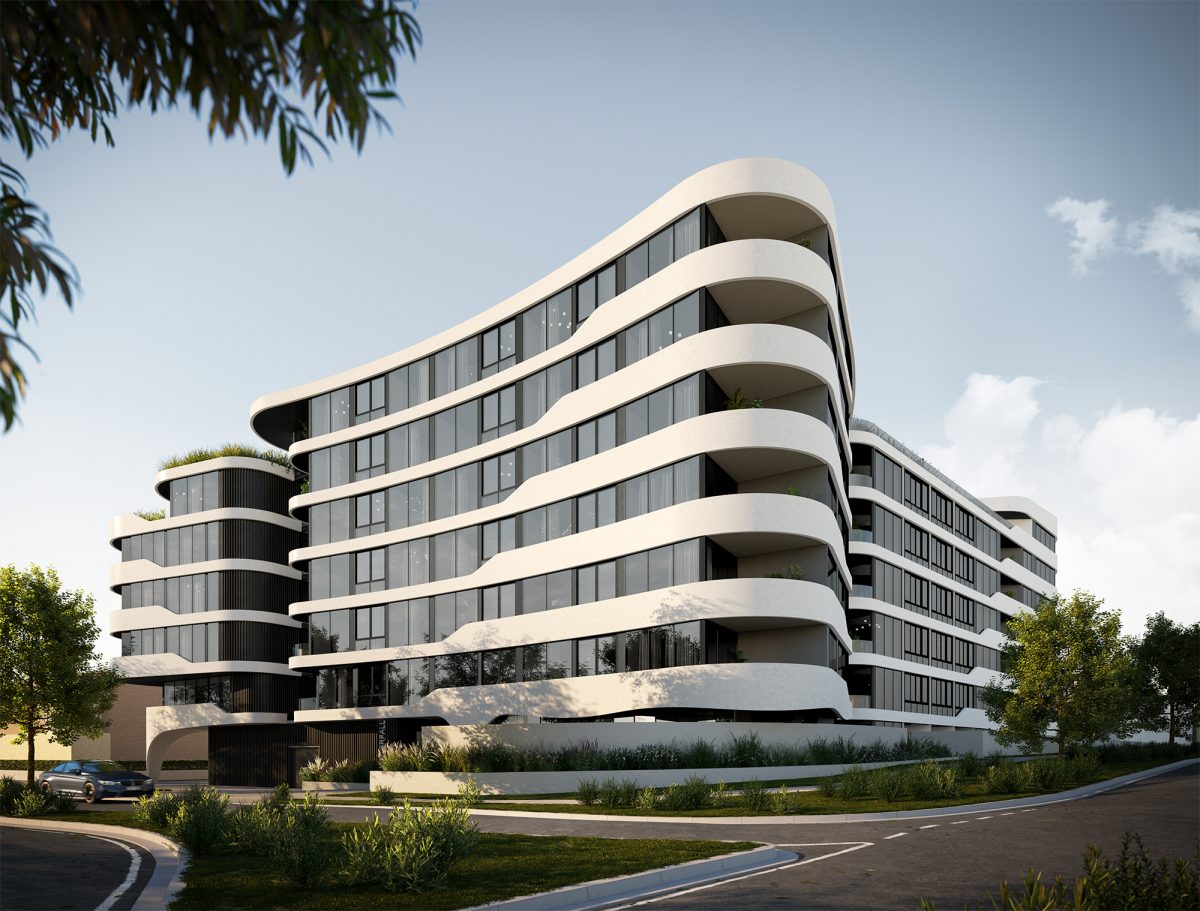
What the finished Molonglo Falls building will look like. Image: Zapari.
Zapari is also preparing to start demolition and construction works on its big Woden mixed-use project, The Shard, opposite Westfield on the corner of Corinna Street, Brewer Street and Melrose Drive.
Rising 16 storeys and delivering 288 apartments, it’s part of the development boom on the town centre’s western side.
Mr Ross says The Shard is almost 80 per cent sold with some large, high-end apartments snapped up, including all the penthouses ranging from $2.2 million to $3.5 million.
Zapari has contracted Icon as its construction partner for the DA-approved The Shard.
Work is expected to start mid-August subject to the weather and trades availability, with a completion date in 2024.


