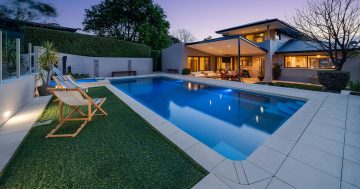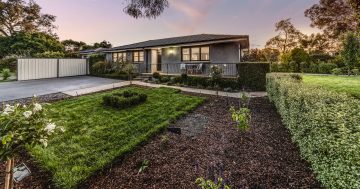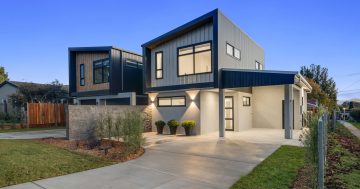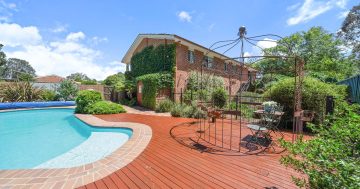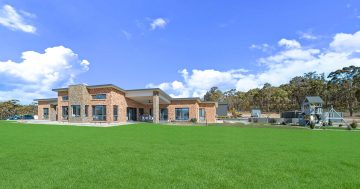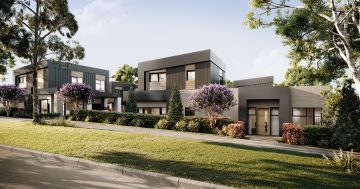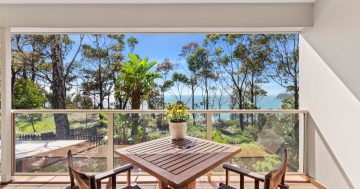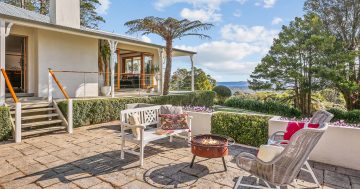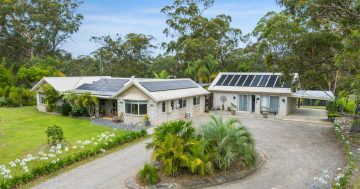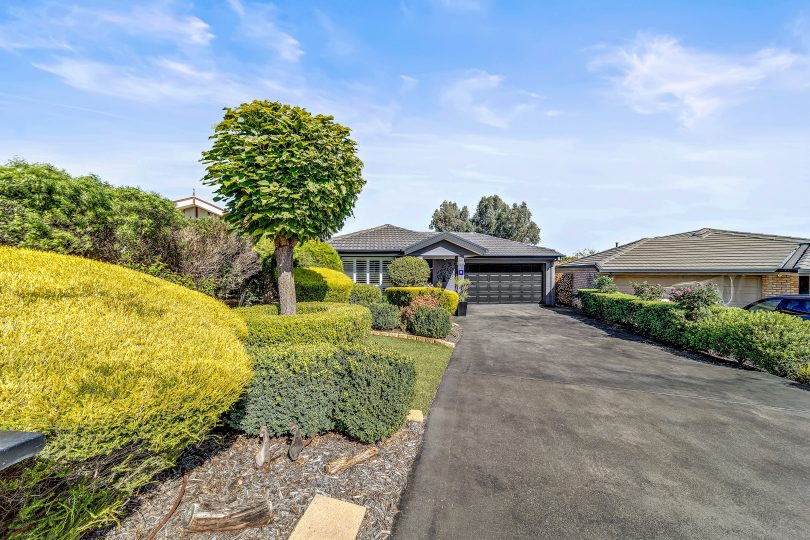
An immaculate and beautiful home at 5 Wenlock St Amaroo. Photos: Supplied.
The manicured driveway of 5 Wenlock Street in Amaroo is your first sign this home is something special.
The driveway is a dark grey, a choice that leads your eye up to the home itself, which is painted in a striking ensemble of grey tones. But it is inside the home that the attention to detail in the colour scheme, design, layout and lifestyle become apparent.
Join Cam Sullings and Jake Battenally from Ray White Canberra for our latest exclusive Zango property preview. This week they're taking you on a virtual tour of a superb four-bedroom home in Amaroo with multiple living areas and an amazing outdoor entertaining space. Want to know more about 5 Wenlock Street? It's live on Zango now.
Posted by The RiotACT on Wednesday, April 22, 2020
This family home has four bedrooms and two bathrooms, one family room and one ensuite for the master bedroom. The entry to the home opens to the lounge/dining room which has been thoughtfully and very tastefully painted. The walls are cream with a steely grey feature wall in the dining area. White plantation shutters complement the colour choice, with plush new carpet underfoot.
Reverse-cycle air will keep diners and company cool in the summer, and warm in the winter, although the home does have ducted gas heating throughout, and evaporative cooling with fans in the bedrooms.
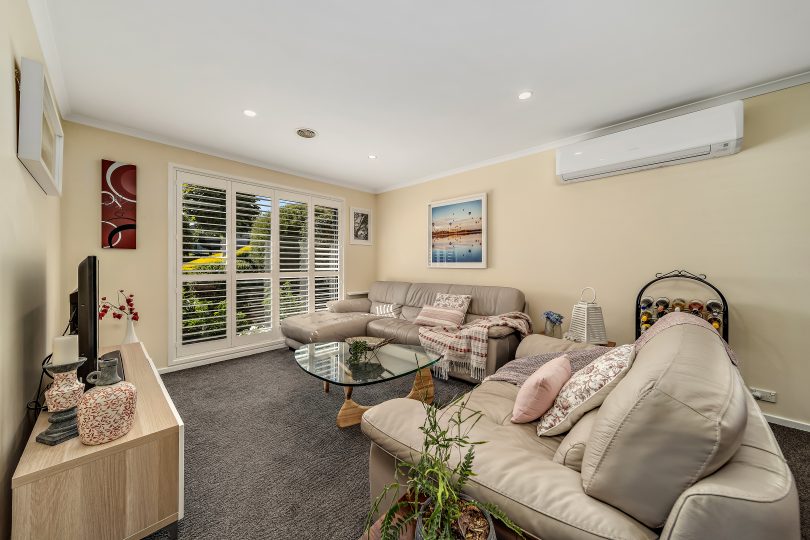
The lounge/dining room with a bank of plantation shutters.
Through the lounge/dining room is the kitchen/diner and the alfresco living areas, which could be used all-year-round.
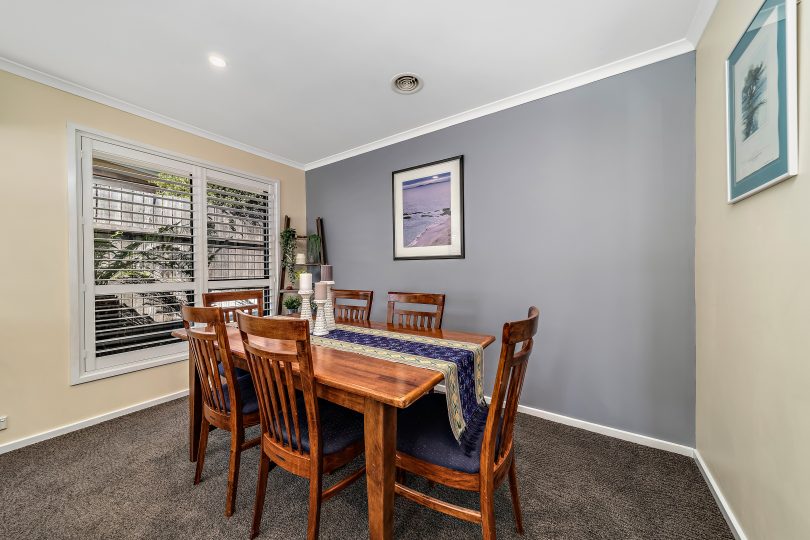
The dining area.
The open plan kitchen features an induction cooktop, a Bosch dishwasher, plenty of storage and a breakfast bar. It looks onto a versatile family area which could be the ideal spot for young children to play while the family chef keeps an eye on what they’re doing. Or it could another dining room or family room, or home office or homework area – it’s large enough to happily accommodate the entire family. The versatility of the room is only limited by the homeowner’s imagination and needs.


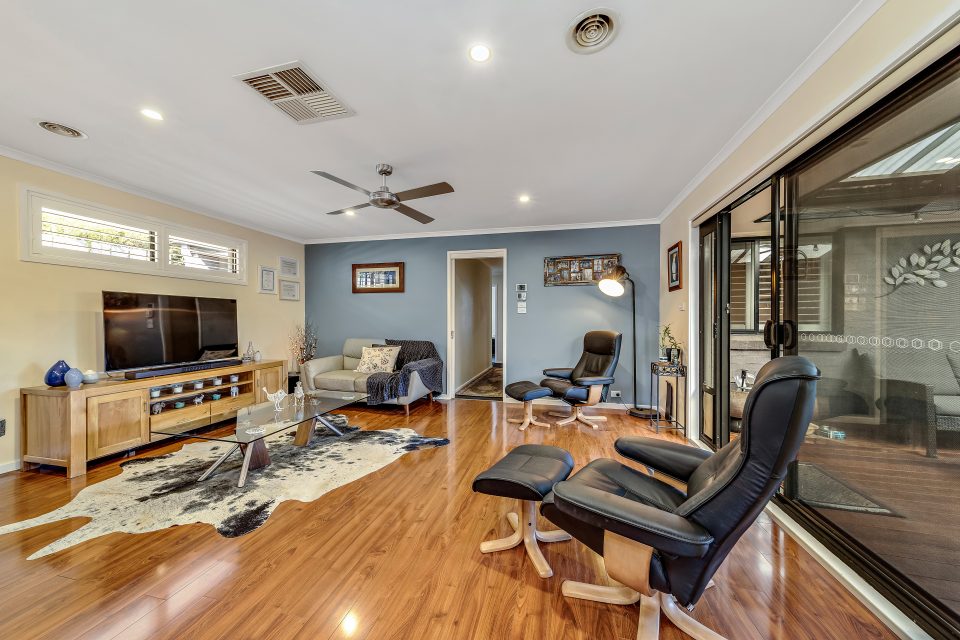
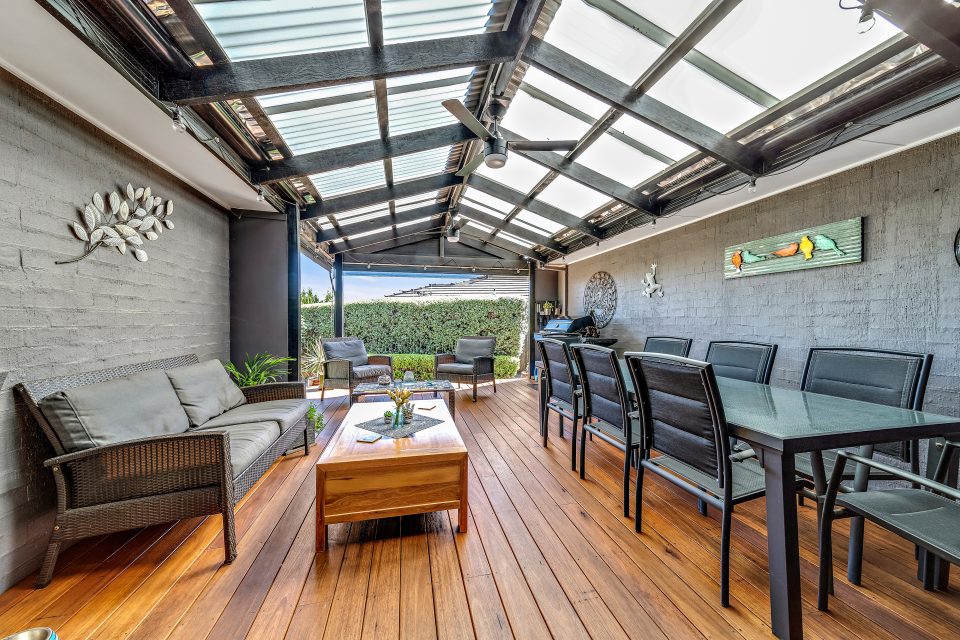
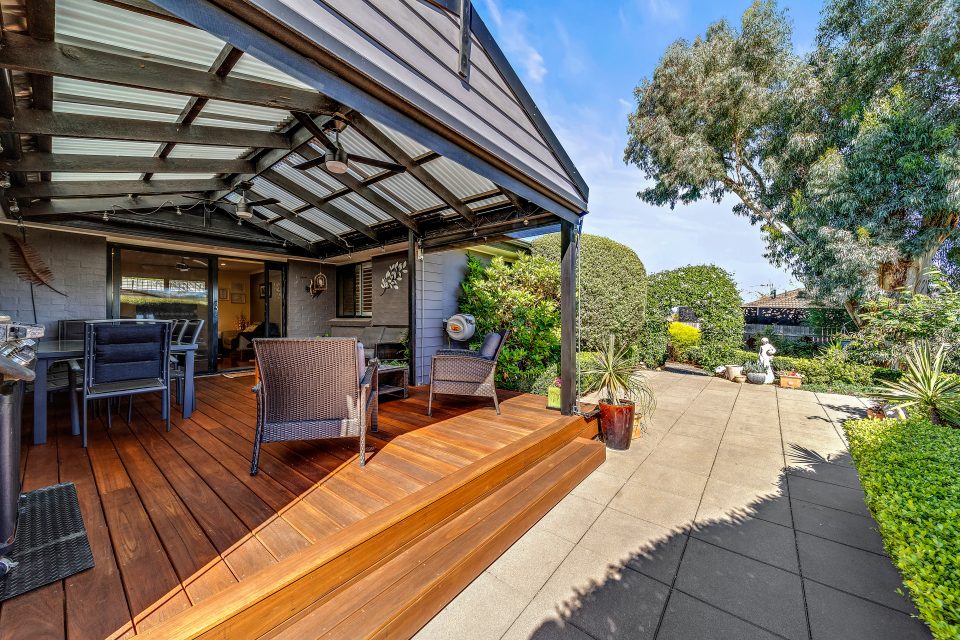
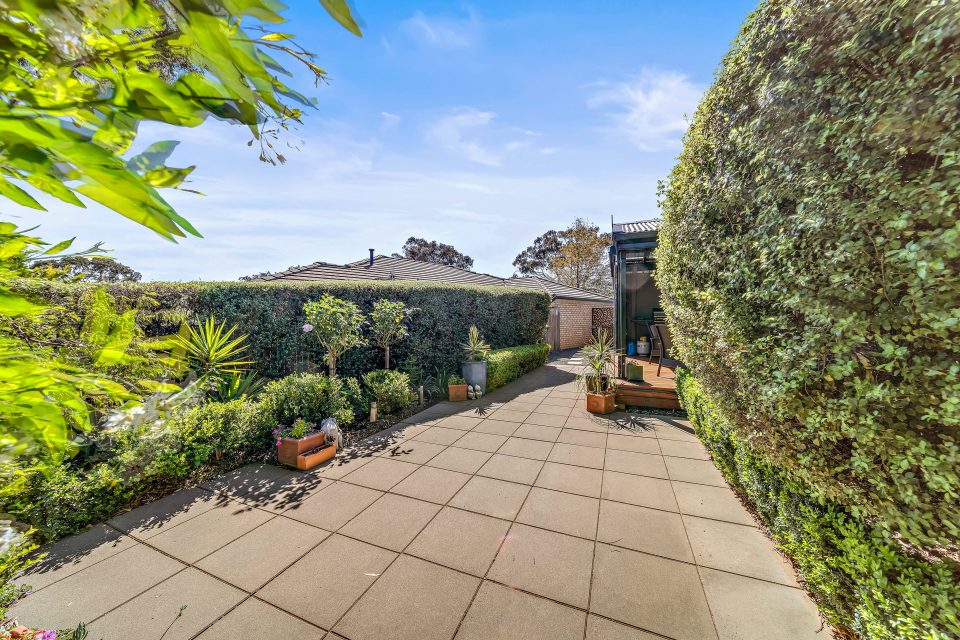
The colour scheme has been continued from the lounge/dining room, as it is throughout the home, with a palette of grey, white, blue and natural wood. The first overhead fan, which also complies with the colour palette, is a subtle brushed stainless steel finish which blends in with the feature wall.
The alfresco area is perfect for entertaining, or a summer family Christmas, or for dining outside as a family in almost any weather. The area looks out onto the beautifully kept gardens.
The space is more than accomodating and can be used for dining, lounging with friends, or sitting in the sun with a well-earned cup of tea or coffee.
Access from the family area is through large sliding doors, which pull back to provide indoor/outdoor living. The overhead fan under the light-filled roof will circulate the air on hot days, but allows light to flood into the kitchen and family room. The interior polished wooden floorboards transition effortlessly into the decking to give a sense of continuity to the entire area, tying in the indoors to the outdoors and leading the eye through to the garden.
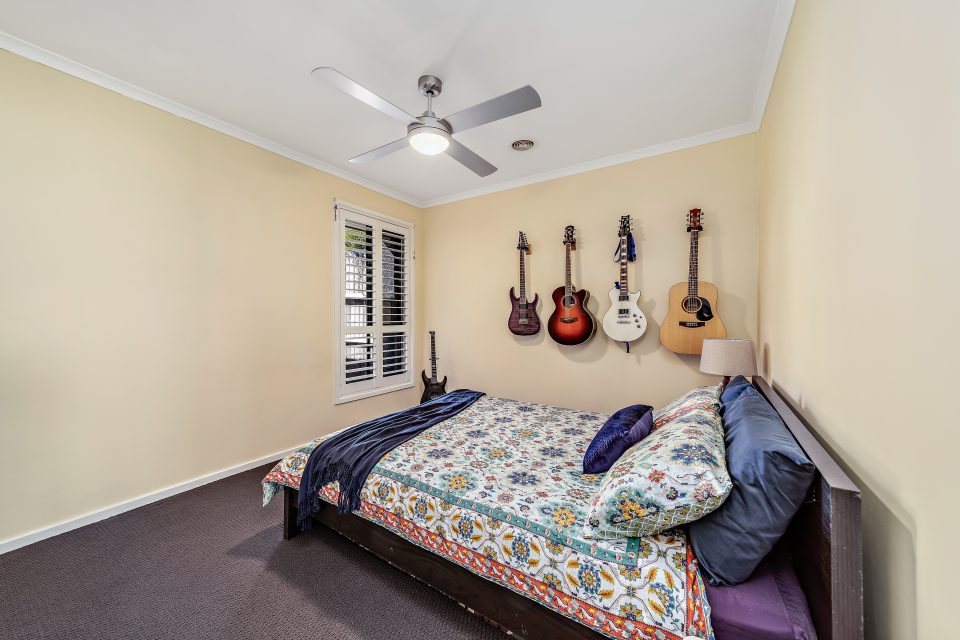

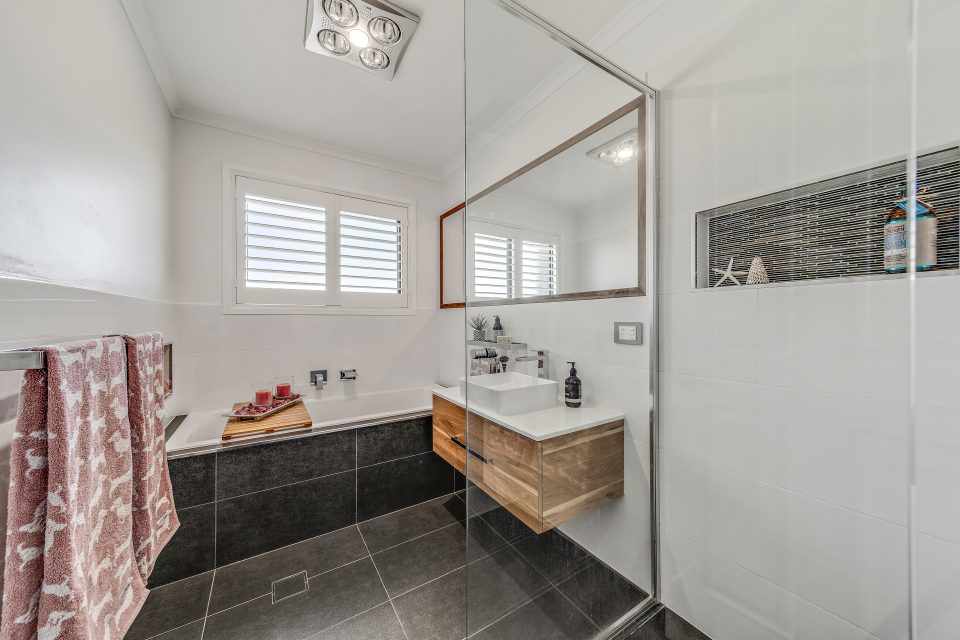
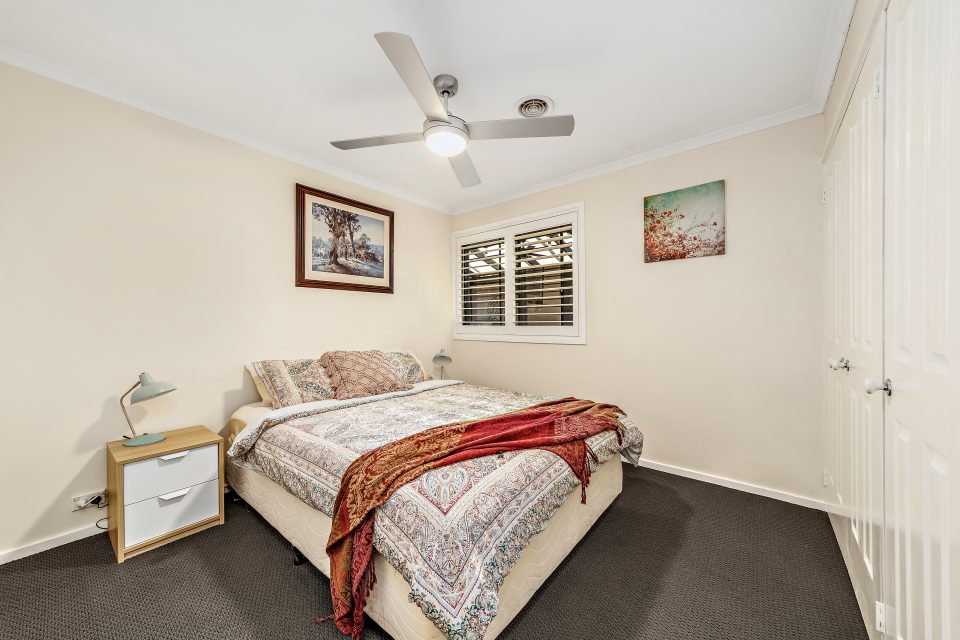

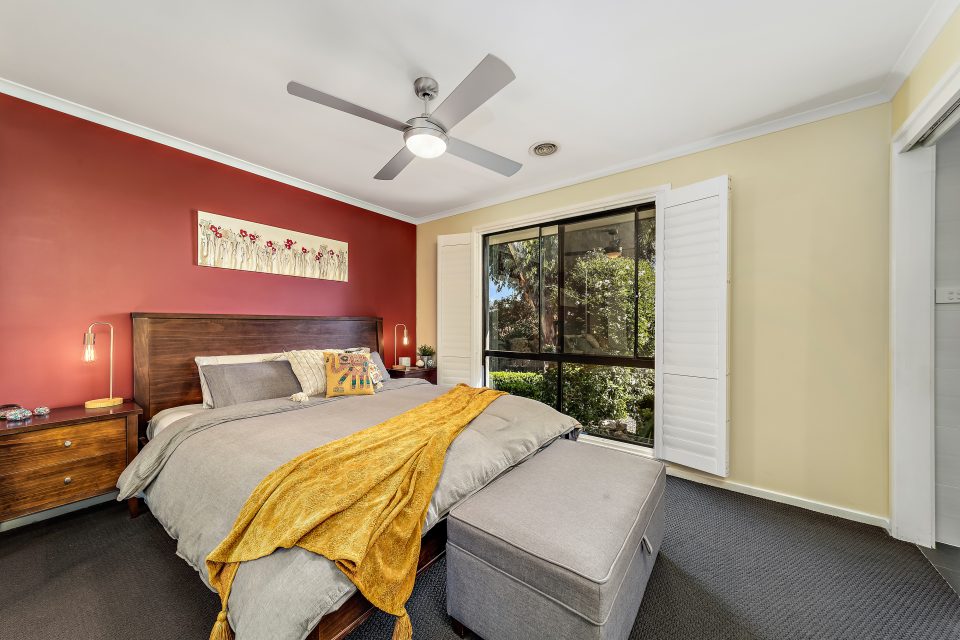
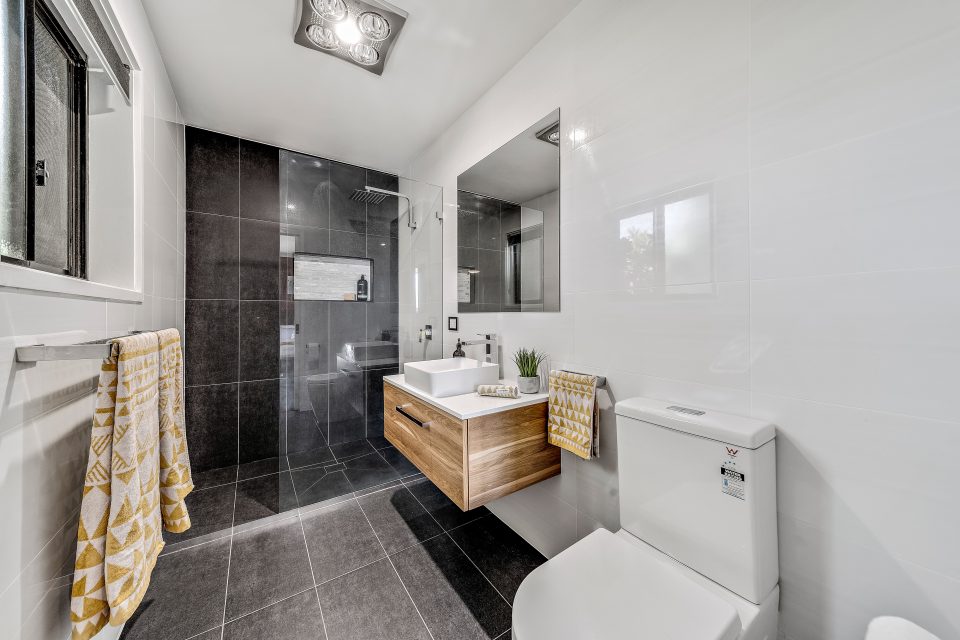
Every bedroom in the home has overhead fans, again in brushed stainless steel. While essential in summer, they can also be reversed to fan warm air downwards during the winter or cooler months, saving on heating bills and distributing warmth more evenly throughout the house. There are some very nice feature walls, consistent with the colour palette for the house, particularly in the office/third bedroom, which is quite a dark shade of an aqua green-blue, but which does not overwhelm the light or sense of space.
The bedrooms all have plantation shutters, and the master bedroom has a beautifully updated ensuite, with floor to ceiling tiles. The main bathroom also has floor to ceiling tiles, in white and a dark grey, with an inset shelf in the shower providing a neat and tidy space for all your bathing necessities. The toilet is located separately (a must in a family home). The laundry is equally as stylish, featuring a long laundry bench and access to the backyard and plenty of cupboard space.
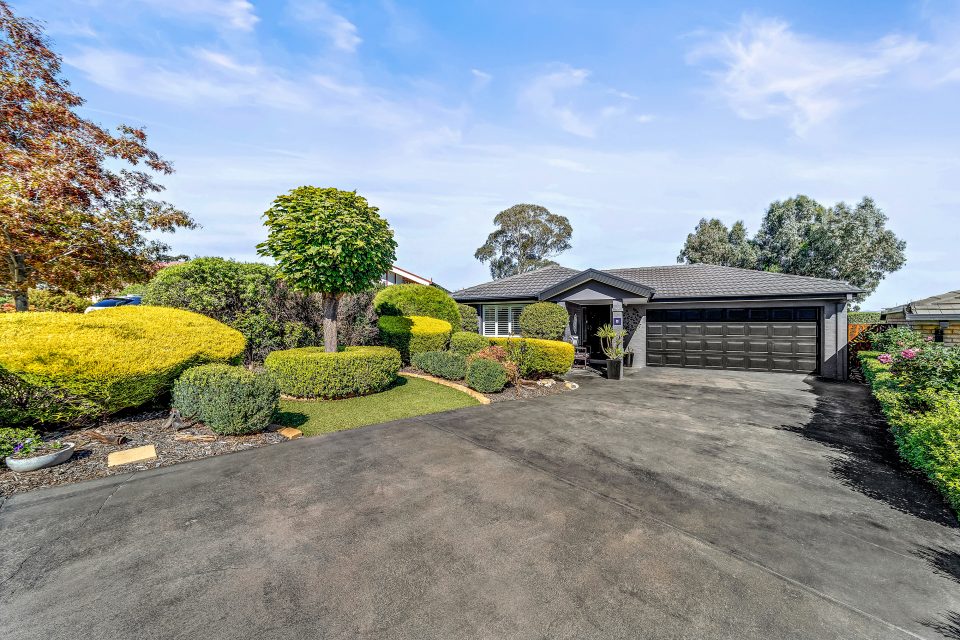
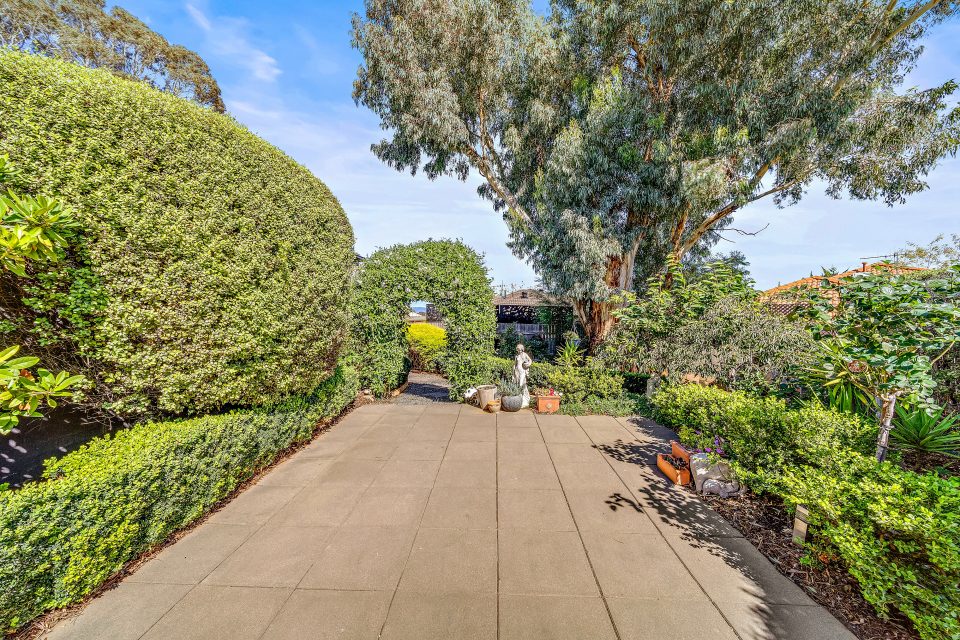
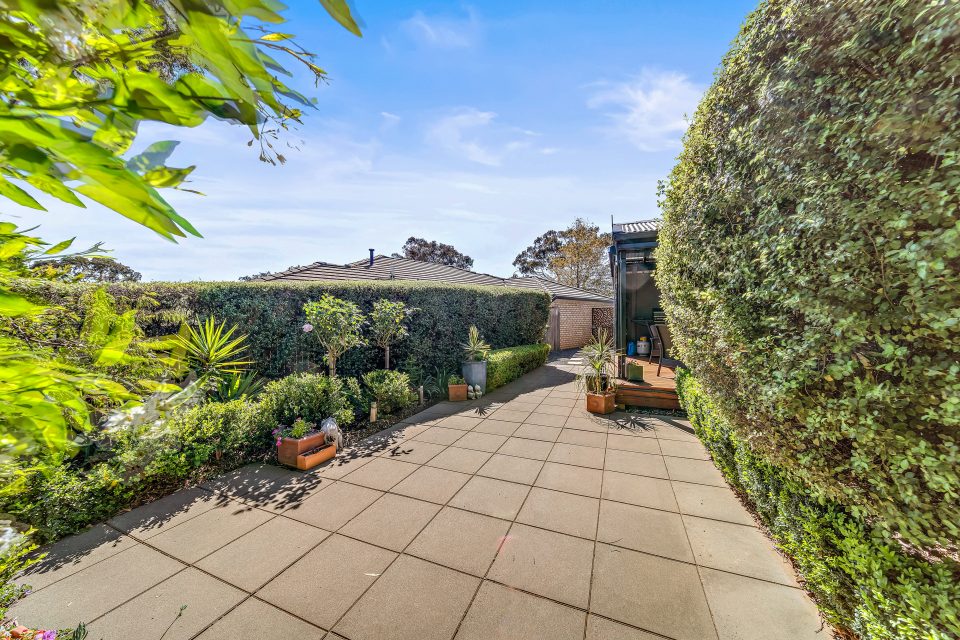
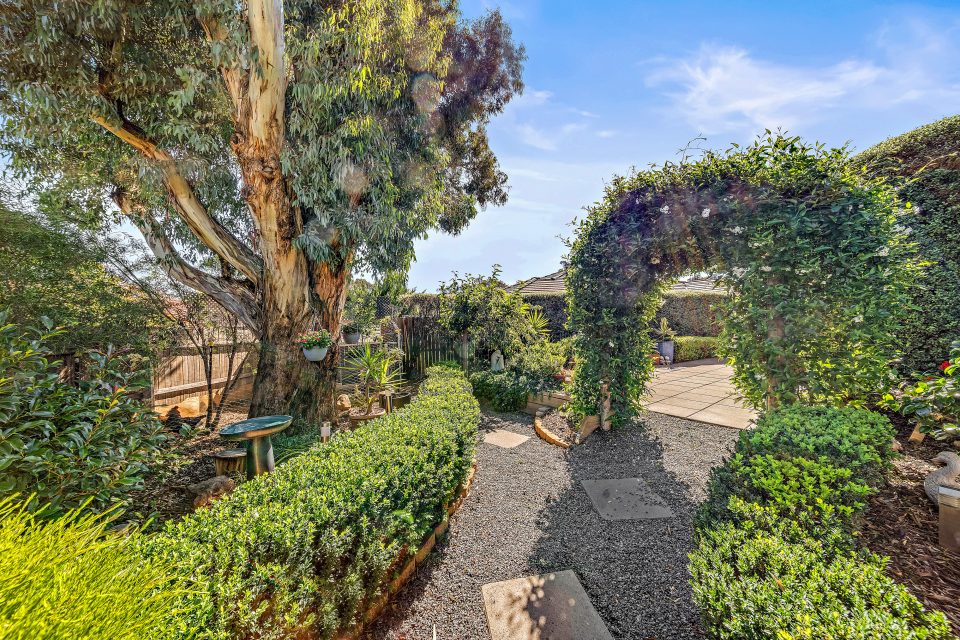
The garage has a remote control roller door and internal access to the house, and a rear sliding roller door which enables trailers to be parked in the back yard behind the garage on a paved area. The garden is a delight, but will require some hedge trimming which, to be honest, will be well worth the effort as the results are so beautiful to look at.
You can explore this home with a 3D Virtual tour online, or view other hot property listings on Zango.
Ray White is committed to providing a safe environment at private viewings, and has developed a policy to ensure all government recommendations are respected, and that agents understand their responsibility to minimise risk to vendors and buyers, customers and the community during the conduct of business.
All inspections of this property must be made by private appointment only, and inspections will be limited to two people only in order to observe COVID-19 social-distancing measures.
If you would like more information, or to book a private inspection of this home, contact Ray White Canberra agent Jake Battenally on 0413 313 676 or Samuel Fitzsimmons on 0400 305 041.












