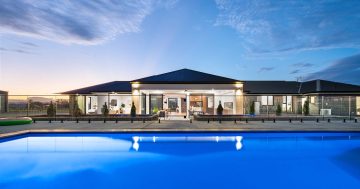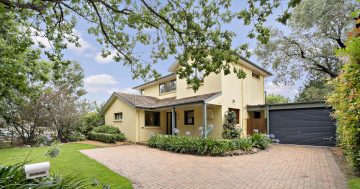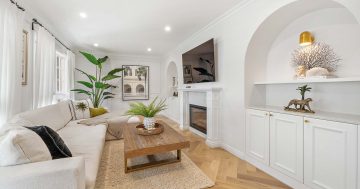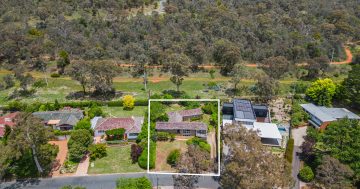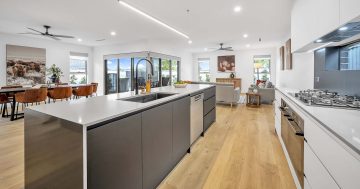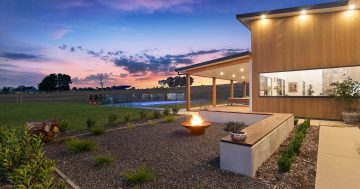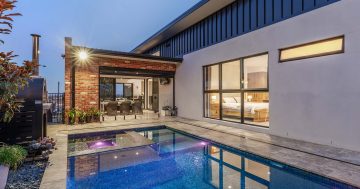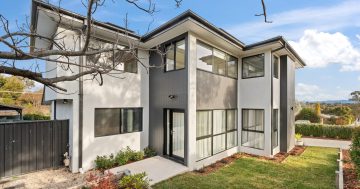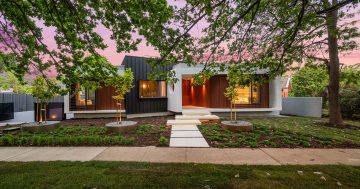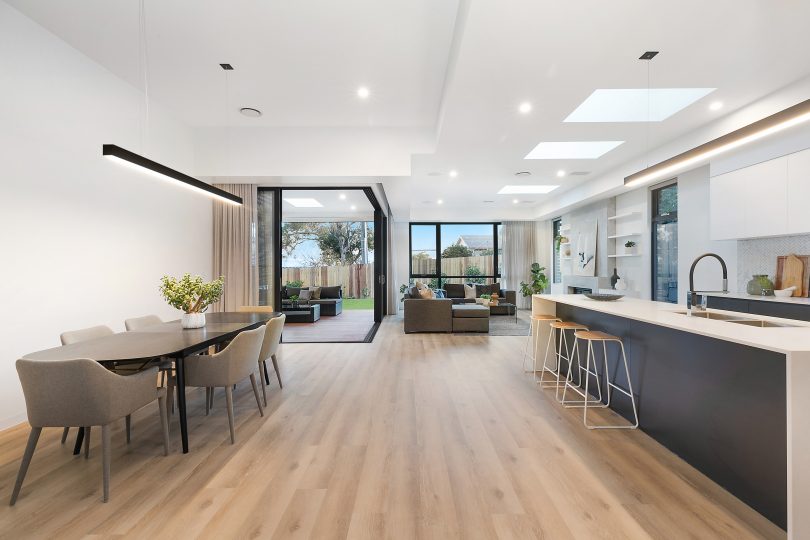
The indoor living space flows seamlessly out to the alfresco area. Photos: McGrath.
No expense has been spared in this one-year-old five-bedroom home, designed and constructed by a builder for his own modern family.
A growing family can spread out and live the dream in the expansive, light-filled living areas, oversized bedrooms and inviting outdoor spaces at 7 Spalding Street in Flynn.
Zango Exclusive Property Preview – Craftsmanship and luxury in Flynn
This exquisite owner-built Flynn home brings nature inside. Set against picturesque Mount Rogers, 7 Spalding Street's contemporary design exudes space, luxury and light. It's up for auction June 26 by Nat and Jase McGrath but see it now at Zango.
Posted by The RiotACT on Wednesday, June 16, 2021
Sales agent Jason Anasson from McGrath North Canberra says the immaculate contemporary home is sprawled across split levels that capture an abundance of natural light and great views.
“What I like most about this home is the awesome entry,” he said.
“When you first walk in, the light-filled void space and wide entrance make a great first impression.
“And the wide corridor steps down into the open plan living and dining area where you can really appreciate the three-and-a-half metre ceilings and skylights that just fill the space with sunlight.”
The custom-designed kitchen and open plan living areas flow out to a timber alfresco deck and level backyard, perfect for family entertaining.
“In spring and summer, the bi-fold doors can be opened right up and you have a huge seamless entertaining area,” Jason said.
“The alfresco area also has a high ceiling with skylights so it feels open and bright like inside.
“It’s the ideal place for families to enjoy, and there’s space for a kids swing set in the backyard as well.”
In the cooler months, gather in the living area by the roaring wood fireplace, which is set into a stunning concrete rendered mantel.

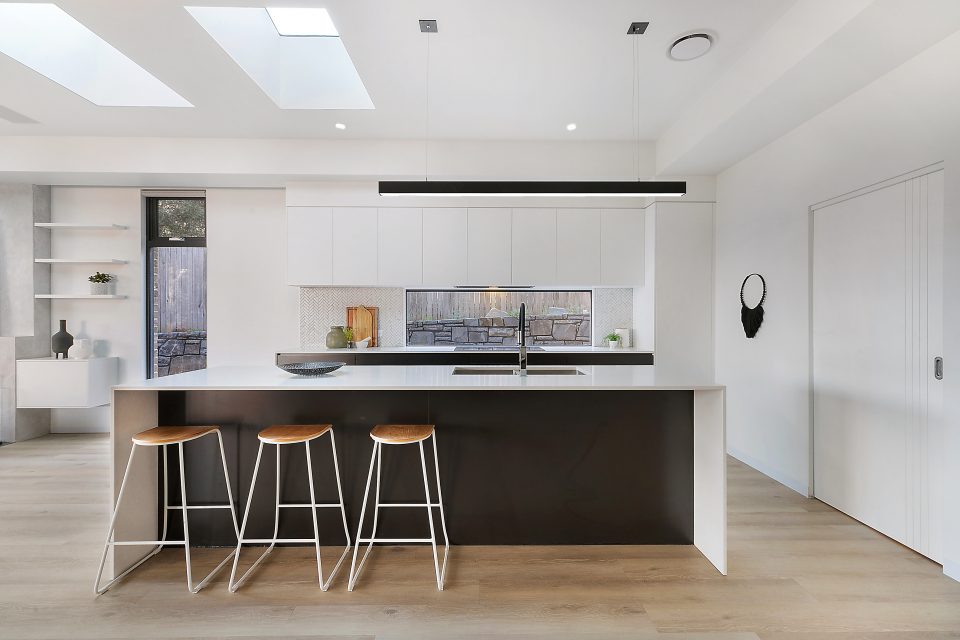

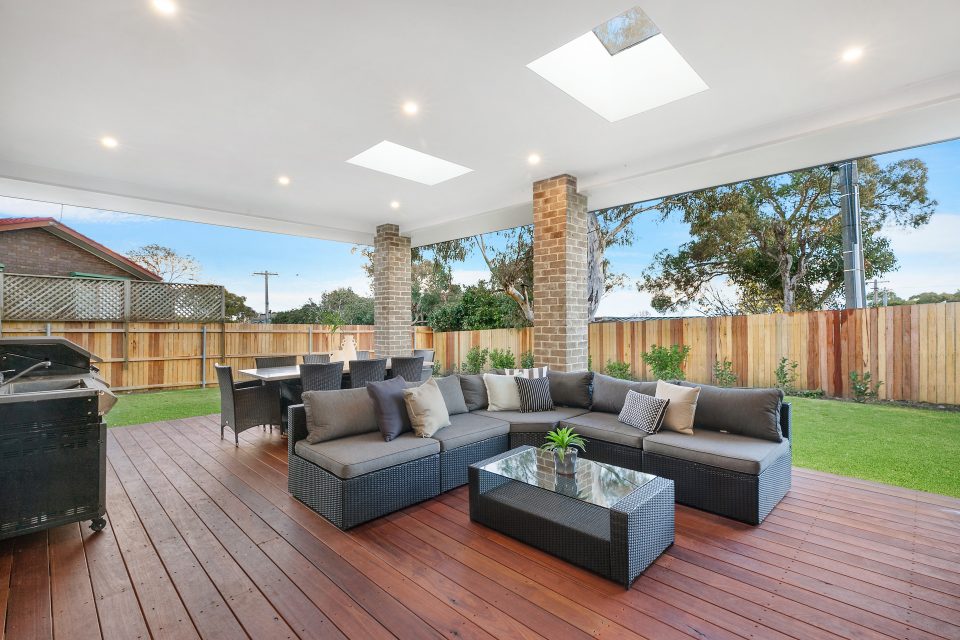
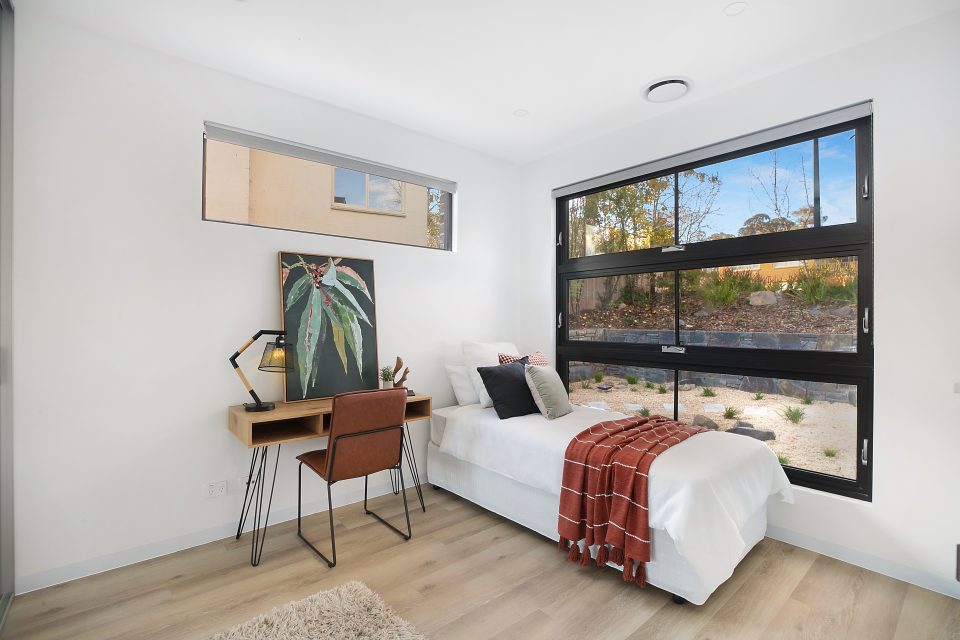
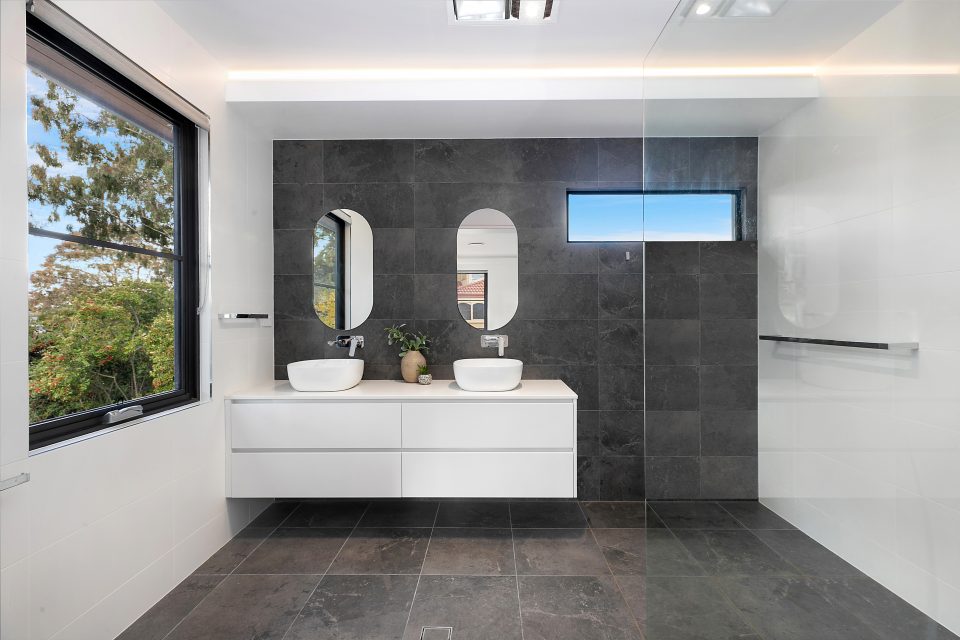
Jason says the property has loads of custom features that make it “pop”, while it is also very functional for a family with young kids, teenagers or an elderly family member.
“With three bedrooms upstairs, plus an extra living area off the master, there’s plenty of room for the whole family,” he said.
“Downstairs, you’ve got another bedroom with access to the main bathroom, so it’s ideal as a guest room or to accommodate an older family member.”
An office at the front of the home is large enough to be used as a fifth bedroom.
Jason says the master bedroom is “absolutely enormous”, with a well laid-out walk-in robe and ensuite, while the third bedroom also has the wow factor, with a picture window capturing views over the Brindabella Ranges.
With high-level finishes throughout, he says the home, built by Calvert Constructions, was “by no means built for sale”.
“There’s been no expense spared by the owner,” he said.
“Every detail has been thought about; even the external facade has beautiful timber cladding under the eaves.”
“This is not your average cookie-cutter design and build.”
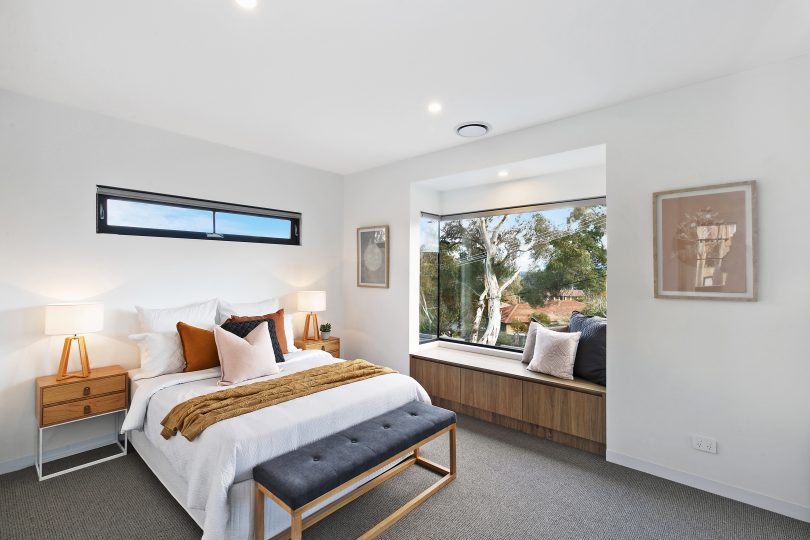
Jason says this is not your average cookie-cutter design. Photo: McGrath.
Jason says the home has loads of parking space at the side and in the driveway, with room for extra cars, a boat, trailer or caravan.
Located close to primary and high schools, Mount Rogers walking trails and quirky cafes close by at Melba Shops, it’s a great spot to raise a family.
No need to buy land and spend time designing and building your dream home – all the hard work has been done for you by a professional. Just move in and start living!
The property goes to auction on Saturday, 26 June.
To arrange an inspection of 7 Spalding Street in Flynn, contact Jason Anasson on 0423 821 138 or Natalie Kokic Schmidt on 0428 082 885, or check out all the other hot properties at Zango.












