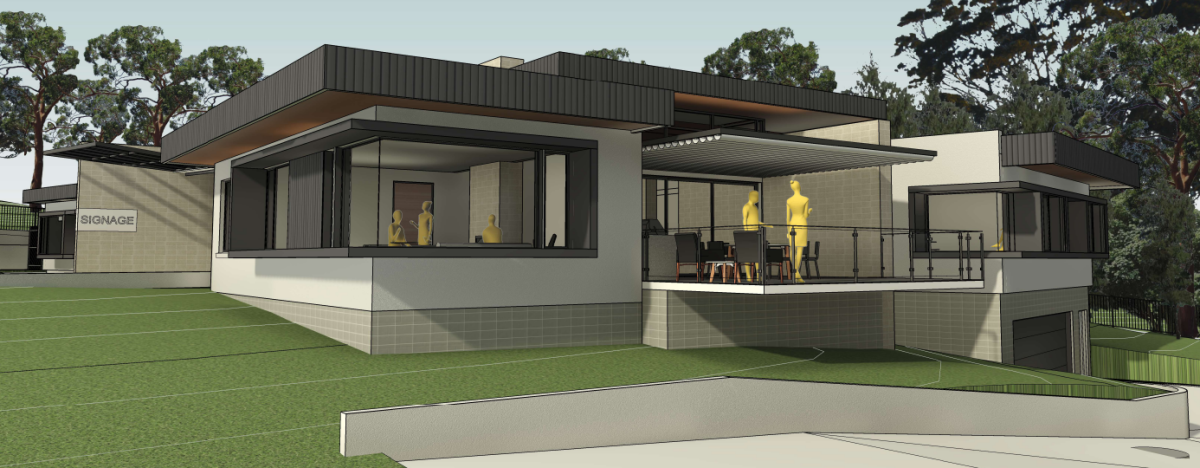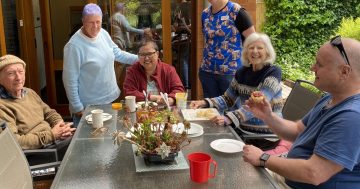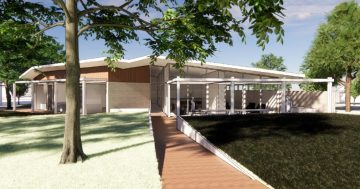
An artist’s impression of the palliative respite centre at Garran, a home away from home. Image: DJAS Architecture.
The John James Foundation has lodged a development application for a permanent non-clinical palliative care respite centre to be built in Garran, a concept pioneered in Canberra.
The $1.3 million project, in partnership with Palliative Care ACT, will provide eight respite beds and two staff beds in a single-level building to be built on vacant land in Rusden Street.
Its goal is to provide short-term, home-like accommodation for patients, families, and carers in a relaxing and natural environment. The project is based on Leo’s Place, a unique residential respite centre that has been operating in Braddon for nearly three-and-a-half years.
The new facility, a project 10 years in the making, will replace Leo’s Place, a leased premises that lacks bespoke facilities and only has four suites.
Palliative Care ACT president Dr Louise Mayo said people might wish to die at home but carer fatigue and isolation often made that difficult.
“When you enter your palliative journey no-one knows how long that is going to take so that’s one of the main inhibitors why people aren’t dying at home,” Dr Mayo said.
“This is a place where someone can go on a regular basis throughout their palliative journey to provide respite for either the person living with life-threatening illness or the caring team or they can go together, and we can put support services around them.”
Demand for these home away from home services has been strong with Leo’s Place delivering 37,000 hours of care service since December 2020.
Dr Mayo said there was a wait list and triage strategy for serving those most in need.
“The house is at full occupancy and has been for quite a period of time,” she said.
A mix of fundraising, including business support, and ACT Government funding supports Leo’s Place and the new project.
Palliative Care ACT collects data and works with the University of NSW and the University of Canberra to provide an evidence base for the concept, which could be exported elsewhere.
Dr Mayo said the concept could be sized up or down depending on the setting and demographic.
It was hoped the new centre would be available by October, 2025.

A rear view of the palliative care respite centre at Garran. The concept is an Australian first.
The Garran site (Block 3 Section 24) covers 7811 square metres and already contains an existing residential care facility but the project area on undeveloped land will affect less than 1900 sqm of that.
As well as the respite facility, the proposed development includes car and bicycle parking, signage, tree removal, a new driveway and verge crossing, landscaping and other works.
The residential care facility includes standard suites, a family suite, an accessible suite, small and overnight suites and a number of day respite and quiet space areas.
There will also be a kitchen, dining and living areas, an outdoor deck and bathrooms.
The design includes a spacious central courtyard with large trees and seating.
An enclosed backyard will allow residents to have pets while several raised edible garden beds will promote healthy living and relaxation and encourage spending time outside.
The facility will have a double-car garage underneath for on-site staff parking at the rear with three visitor parking spaces out the front.
The development application (DA) says the residence is designed so guests feel at home and for it to blend in with the surrounding residential community.
There will be quiet breakout areas and warm and cosy day respite spaces for relaxation and rest.
The development is a sustainable design with cost-efficient solar panels and battery storage.
While several trees will need to be removed, the proposed landscaping will meet the 30 per cent requirement for tree canopy cover.
Several large trees will be planted around the block to provide shade and privacy for the residents and the adjoining neighbours.
The landscaping has been designed so the development integrates with the adjoining John James Village for patients with life-threatening blood cancers undergoing treatment at Canberra Hospital.
Comments on the DA close on 20 June.















