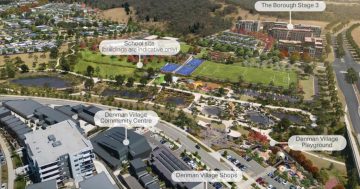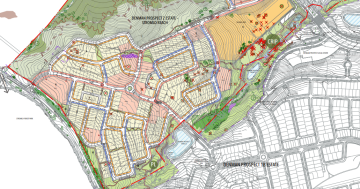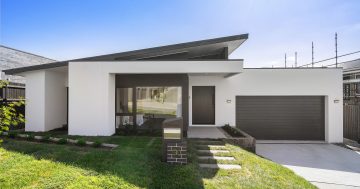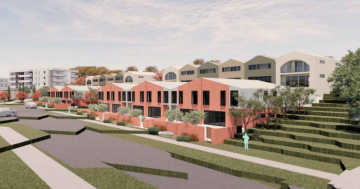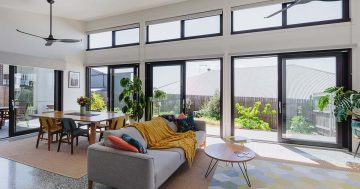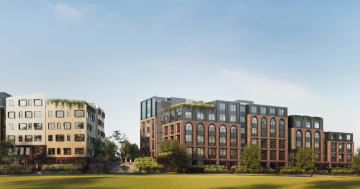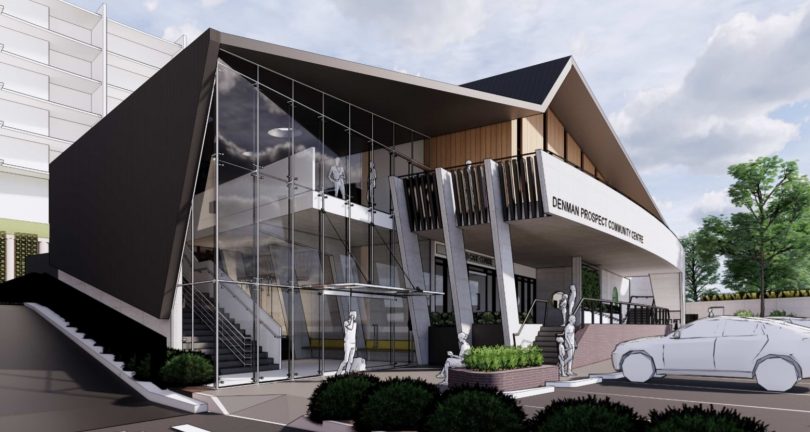
A render of the proposed development from the development application.
Plans have been lodged for a Community Centre and Child Care Centre co-located on Felstead Vista next to the Denman Prospect shops in the Molonglo Valley.
Designed by AMC Architecture for the suburb developer Capital Estate Developments, the nearly $4 million two-storey building provides 956.7 square metres of space for the Child Care Centre, and 1178.6 square metres for the Community Centre.
The Child Care Centre is to be leased separately while the Community Centre is intended to be managed by a community organisation. Operating hours will vary with child care running at typical times, while the community centre has the opportunity to continue into the night.
The development application says the building facade will be a mix of concrete, steel and timber and complement the Denman Prospect Shops to create a visually interesting streetscape along Felstead Vista, but that is broken up by the playful vibrant colours of the Child Care Centre.

A view of the proposed Child Care Centre.
There are 19 car parks including one disabled parking space.
A bus stop will be located near the front boundary to Felstead Vista, with a maximum walking distance of 58m to the front door of the community centre.
The new IGA and retail section of the Denman Village Shops is next door to the east, within 150m from the front door of the community centre.
Pathways and ramps are designed so the development is accessible.
A combination of plantings and coloured canvas shade cloth will screen the Child Care Centre to ensure the privacy of children, and nearby residents in the units above the shops.












