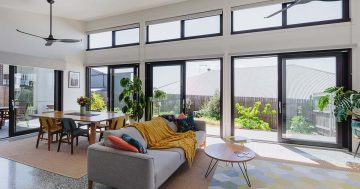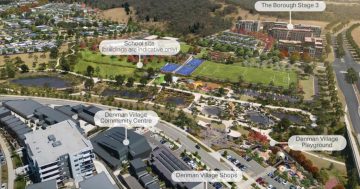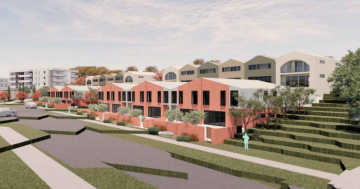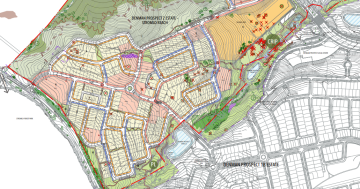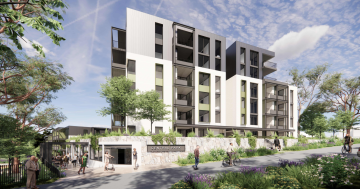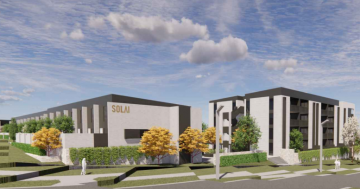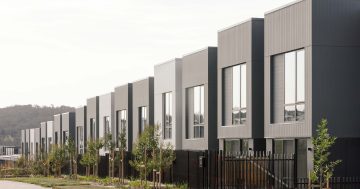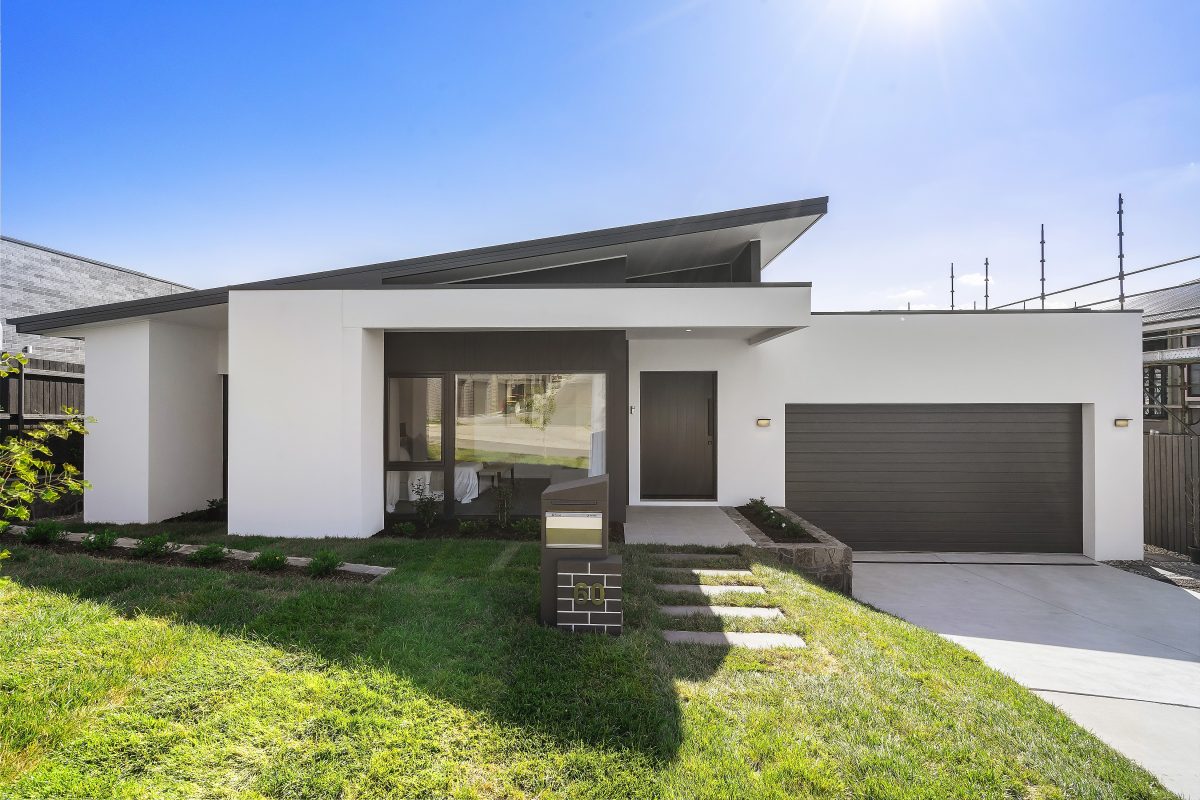
Number 60 Freebury Street, Denman Prospect, is brand new and ready for its lucky new owners to enjoy. Photo: Independent Property Group.
Lovingly designed by the family that intended to move in, this brand new executive home is ready for its lucky new owner to turn the key and enjoy.
Only recently completed, among the many draw cards at number 60 Freebury Street, Denman Prospect, are high-raked ceilings, north-aspected open living areas and professionally landscaped gardens.
The split-level floorplan ostensibly offers desirable single-level open-plan living, according to selling agent Grahame O’Brien from Independent.
“Not an inch of the space is wasted. This house looks and feels beautiful because it was designed to be lived in and enjoyed,” he said.
“The house runs east to west, so it is north-facing in all the living areas, which in winter will make it a sun trap, with lovely, warm open spaces that you’ll want to spend time in.”
Featuring the main bedroom wing at the front, central living areas and a contemporary kitchen that is the heart of the home, Mr O’Brien said the property feels as though it’s made for entertaining.
“The fabulous kitchen leads to the living, dining and covered alfresco areas, so people stay connected whether they’re inside or out,” he says.
“You could be bustling away in the kitchen and not feel like you’re missing out.”
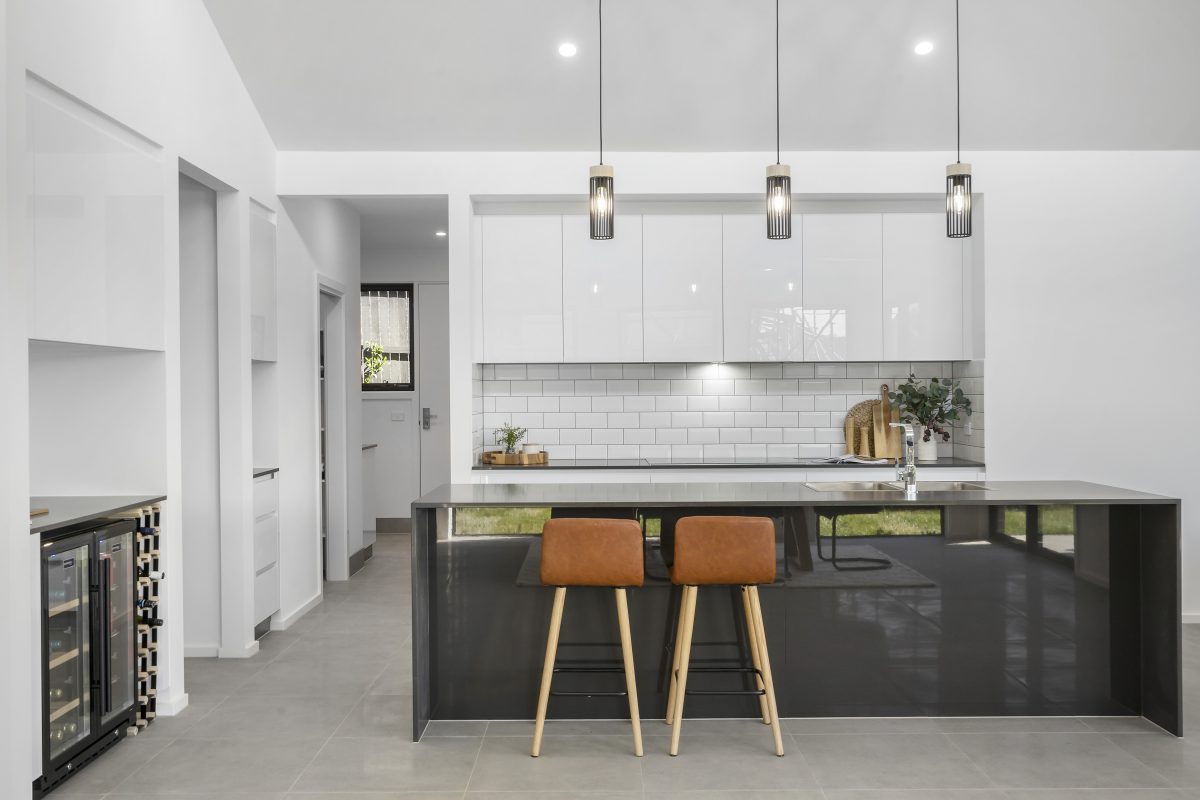
The kitchen has stone benchtops and sits at the heart of the home. Photo: Independent Property Group.
Striking yet not ostentatious, the high-raked ceilings in the living areas and full-length windows bring in loads of light and a sense of spaciousness.
There are plenty of grassed areas for the kids to play, a fire pit nook ideal for the coming cooler months and thoughtful planting of trees and shrubs that, over time, will transform this property into a wonderful “forever home”.
“During the open homes, a lot of people commented that the space seemed both pet and child friendly, with grassy areas to run around,” Mr O’Brien said.
“Along the northern boundary are some camellias that will be stunning in bloom. In fact, the entire outdoor space has been professionally landscaped with retaining walls, a few more mature trees for quick establishment and immaculate turf.
“The design really goes above and beyond.”

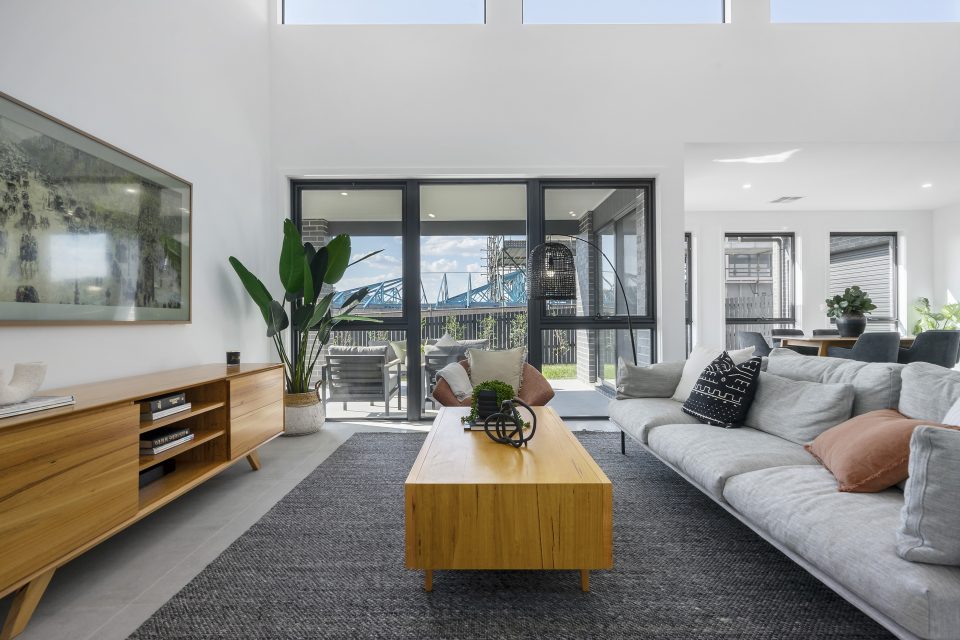


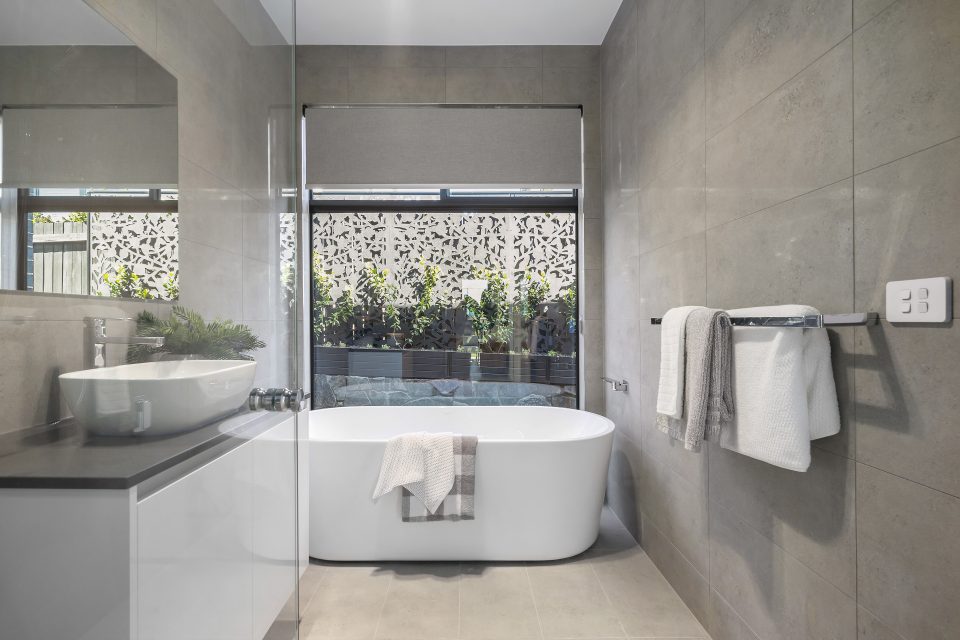
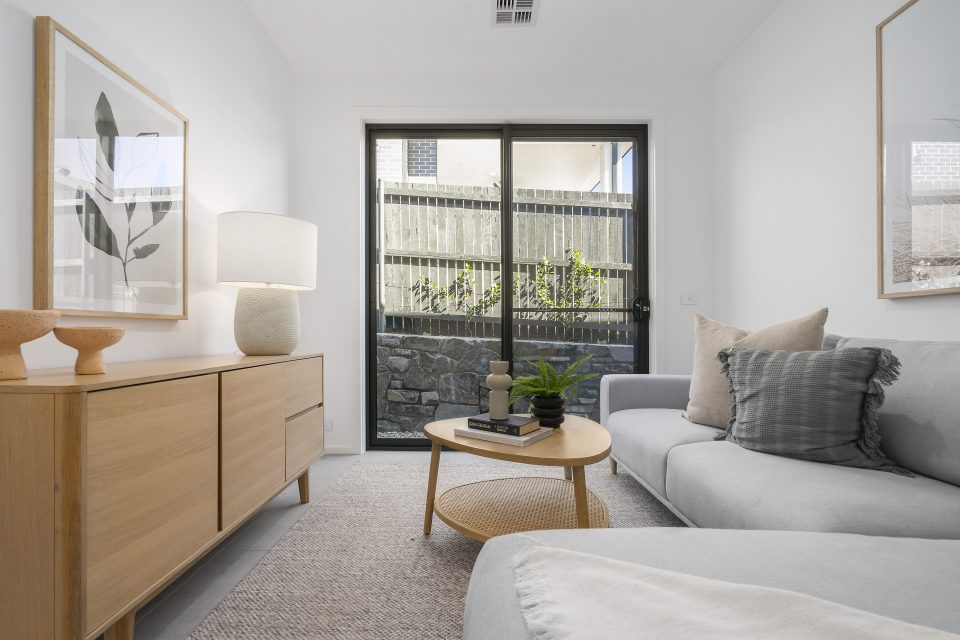
Designed for liveability, this home has plenty of storage options, including a large butler’s pantry, a walk-in linen cupboard next to the laundry and two extra linen cupboards in the children’s wing.
All the bedrooms are large. The master bedroom has a walk-through wardrobe and a well-appointed private ensuite with a double shower and vanities.
The fifth room would make an ideal home office, study or media room, with access via a sliding door to the side garden for pleasant airflow and natural light.
Among the many upmarket inclusions, the designer bathroom features a freestanding bath and a picture window.
Additional features include four-zoned ducted heating and cooling for year-round comfort, an alarm system, an intercom and a double garage with rear access to the back garden.
Contributing to the home’s sustainability rating are 10 solar panels and a 2000-litre rainwater tank.
Set on 540 sqm in Denman Prospect, Mr O’Brien said the property would be a solid investment.
“Denman Prospect is fast becoming a go-to suburb for people who want good quality homes with space to breathe,” he said.
“Based on the calibre of homes in Denman Prospect, we’ll definitely see some record prices in the coming years. The fact you’re among so many large quality homes is excellent for protecting the value and potential growth going forward.
“Denman Prospect is elevated, it’s undulating and the amenity is amazing. It has a fantastic shopping centre, Evelyn Scott School and a new school coming, and the hugely popular Ridgeline Park Playground at the top of the hill, which has amazing views.”
This is a rare opportunity in the current market to buy a brand new home that has never been lived in and avoid the cost and long lead times on construction – simply move in. Your covetable lifestyle awaits.
Don’t miss the auction of 60 Freebury Street at Denman Prospect on Thursday, 16 March, at 5:30 pm. It’s open for inspection today (14 March) from 5:15 pm to 5:45 pm. Phone Grahame O’Brien on 0418 625 437 for more information.












