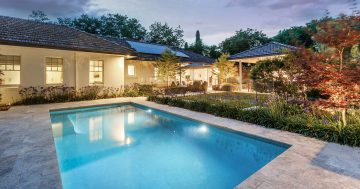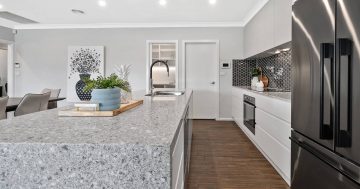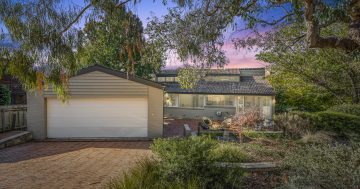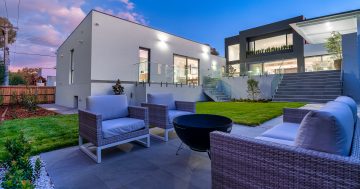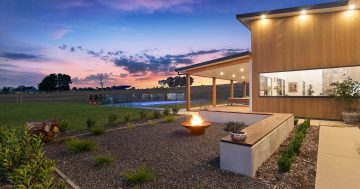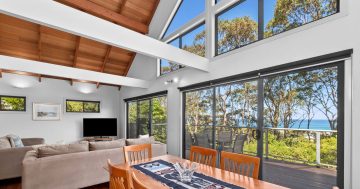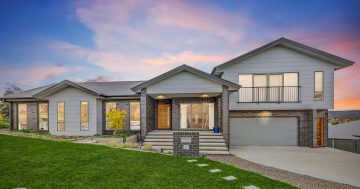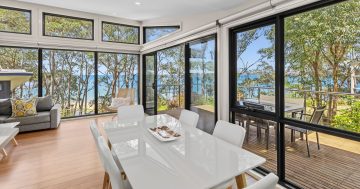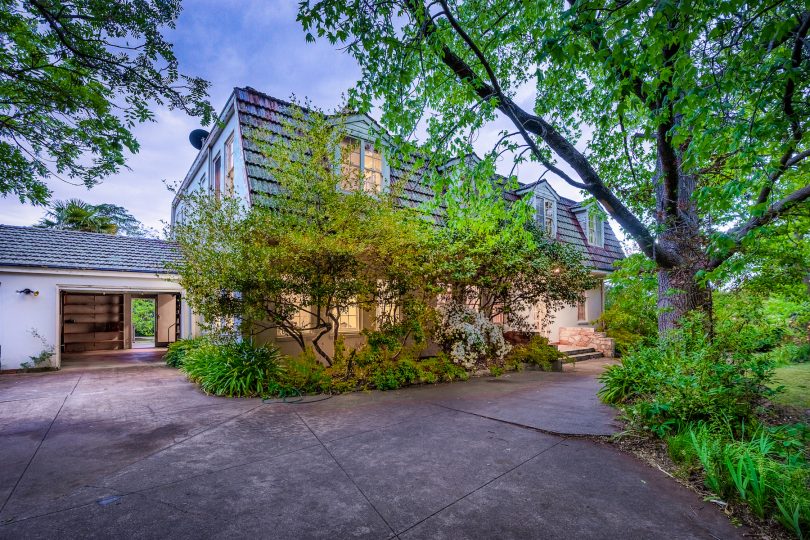
Behind a screen of hedge and mature trees lies a unique opportunity. Photos: Supplied.
This magnificent home, with its mansard roof, retro wood-panelling and bright carpets is a spectacular, character-filled residence that retains much of the superb style, colour and family-friendliness of 1960s Canberra, with more than a touch of Scandinavian design.
Peter Blackshaw of Manuka presents 17 Baudin Street, Forrest for auction on 23 November 2019.
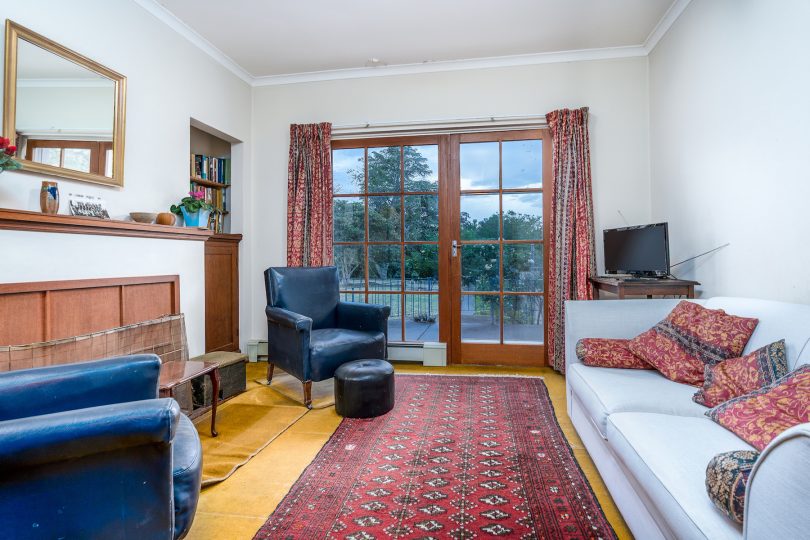
Perfectly placed – the small sitting room and terrace.
Named after one of the fathers of the Australian Constitution, Sir John Forrest, Forrest is an affluent suburb close to Capital Hill in Canberra, approximately 5 kilometres south of the city centre.
Forrest is arguably the most prestigious residential area in our nation’s capital and one of the few suburbs in Canberra built to Walter Burley Griffin’s original 1913 plan; as such, it contains many circular and other geometric patterns in its streets.
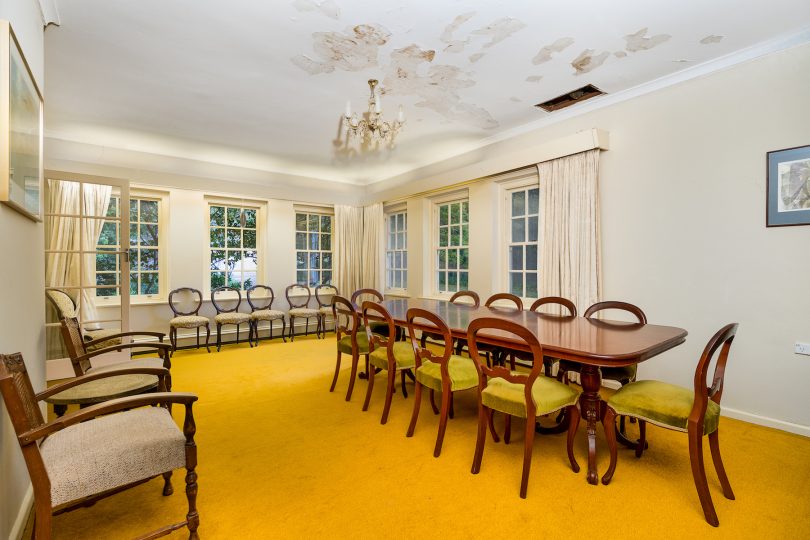
Built for a growing family, made to last.
Behind its discreet hedging and mature trees, 17 Baudin Street is a superb land parcel exceeding 3000 sq m, with a brilliant northern aspect. The house was built in the 1920s; however, renovations were undertaken in the 1960s by the late owner, who came to Canberra in 1948 to work in the Press Gallery for two weeks and never left.
Generations of social celebration, tennis matches and vibrant family life echo in the halls and over the lawns of this lovely home as one of the oldest families in the area prepares to move on.
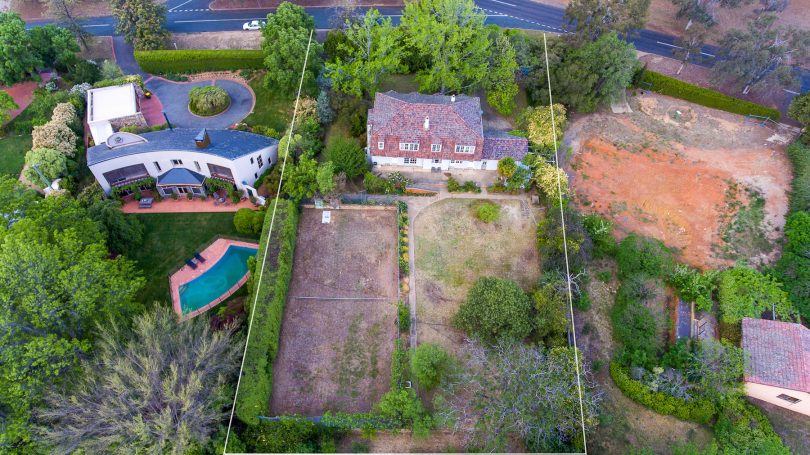
Lawns and an overgrown tennis court, a rare find in Forrest.
‘The Baudin House’ was jovially known as ‘The Boarding House’, as the family of six children hosted their country friends from Grammar school boarding houses for weekends.
Now filled with fond memories, this residence presents a rare opportunity for another family to write the next chapter of this charming property.
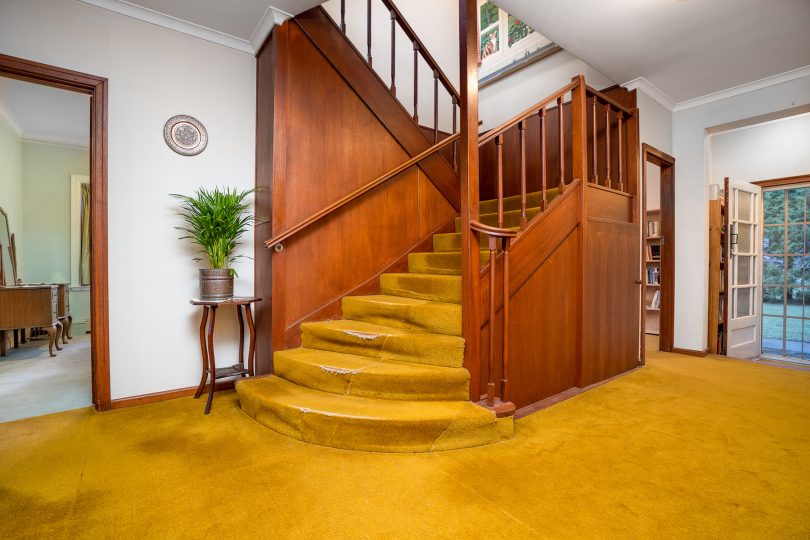
Craftsmen from the Snowy Hydro Project handmade many features of this home.
The 60s vibe is evident in the fine joinery throughout the house, the work of a Norwegian carpenter and other workers from the Snowy Hydro project. Wardrobes, shelving, corner units and desks were built into the fabric of the house.
This is a beautifully built home, with a striking roofline and many recessed windows. The rooms are generous with in-built timber storage features and bookshelves, and the central staircase is quite spectacular.
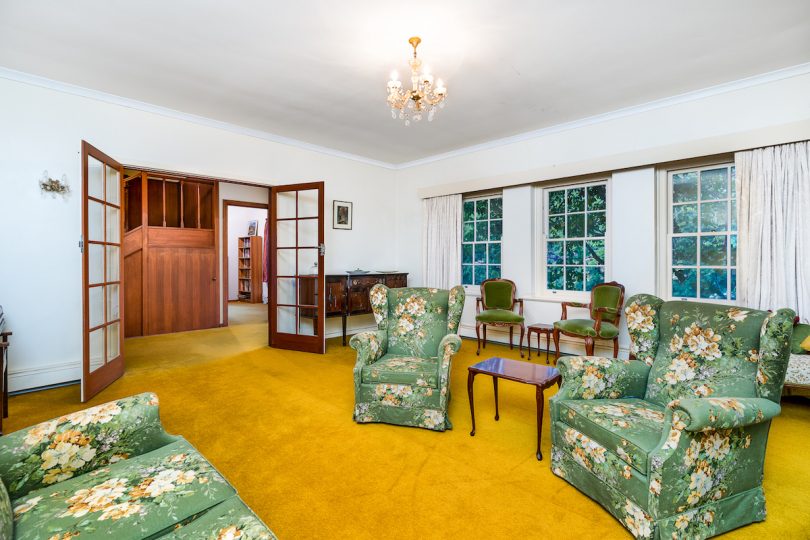
Many original ’60s features, handmade by craftsmen.
The home has a timeless appeal, is full of interesting features and fittings, and ticks many boxes, including location, elevation and outlook.
There are open fireplaces in the lounge and sunroom, and early central heating was once provided by a large oil burner. The house takes advantage of a northerly aspect and the concrete terrace acts as a heatsink in the winter. In summer the eaves provide shade, and the brick construction keeps the house cool.
Walking through the entrance hall, by the beautiful wooden staircase to a smaller, more casual sitting room that opens onto the terrace, you look over the expansive lawns and an overgrown tennis court.
The ground floor comprises a large lounge and expansive dining room, and of course the gorgeous sunny kitchen. There is also a guest bedroom and bathroom for first-floor entertaining.
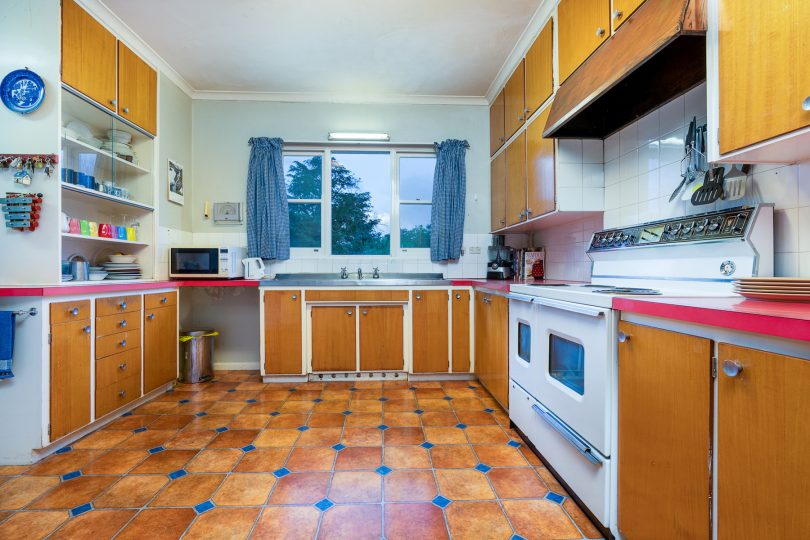
The bright and breezy kitchen is welcoming and enchanting.
Kitchen gatherings around the casual booth area are not hard to imagine. Built for eight, there were many more regularly squeezed in. Timber cupboards and flue, a large, family-sized oven, display shelves and loads of colour all combine to create a homemaker’s perfect time capsule.
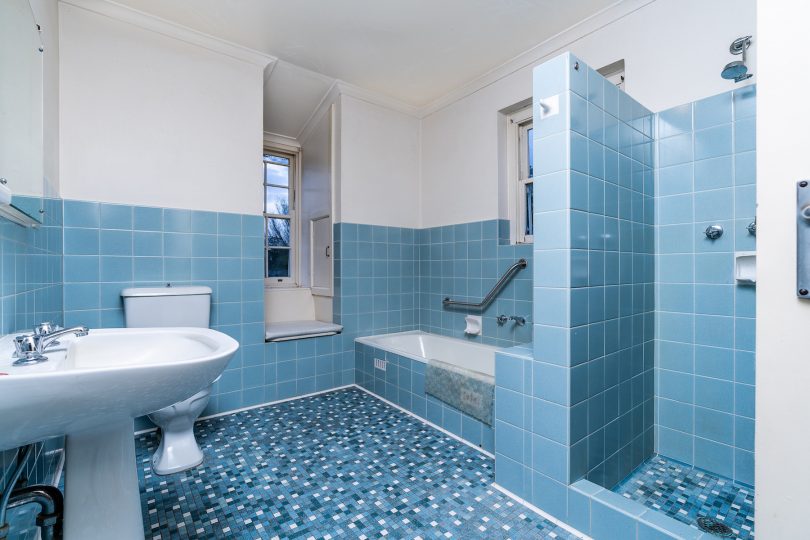
Tiled timepiece, the coolest bathroom in Forrest.
Upstairs, there are five large bedrooms and a spacious games room, where the laughter and fun of six active kids still echoes.
The two upstairs bathrooms are spectacular examples of 1960s, colour co-ordinated, tiled dream bathrooms.
All of the bedrooms feature Nordic-style wardrobes, drawers, dressing tables and desks. Plenty of light floods in through the original, panelled sash windows.
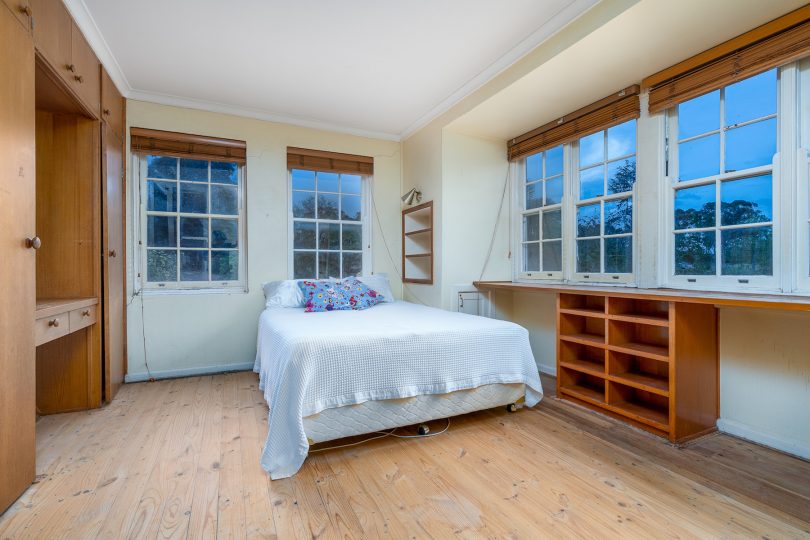
Sash windows, extensive cabinetry and much character.
This neighbourhood is quiet and conveniently close to Manuka Shopping Centre. A note for families that Forrest residents get preference for Forrest Primary School, Telopea Park School (high school) and Narrabundah College.
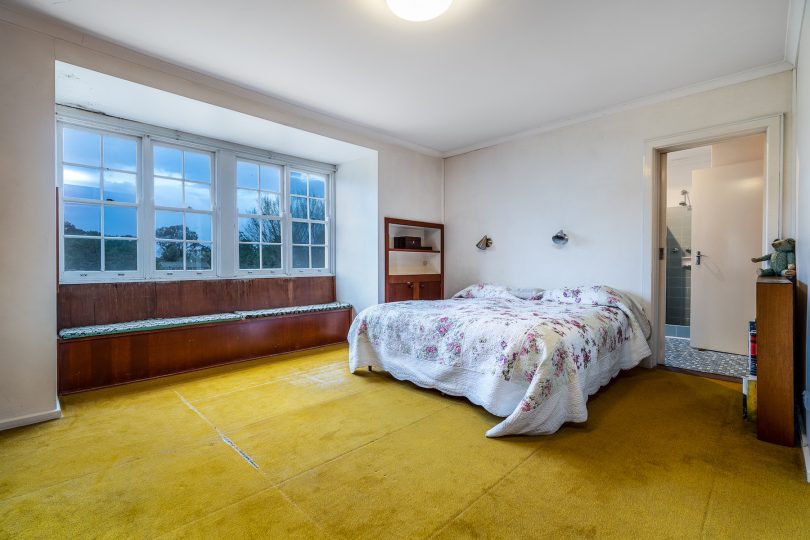
Each bedroom contains its own unique Nordic fittings.
Outside, the once highly productive garden contains many old-variety roses and established fruit trees, and could easily be resurrected to again perform formal duties.
A large walnut tree provides a harvest of nuts each year. The garden contains many old perfumed roses, dogwood, camellias and azaleas and hand-built stone walls surround the tennis court and divide the garden into sections.
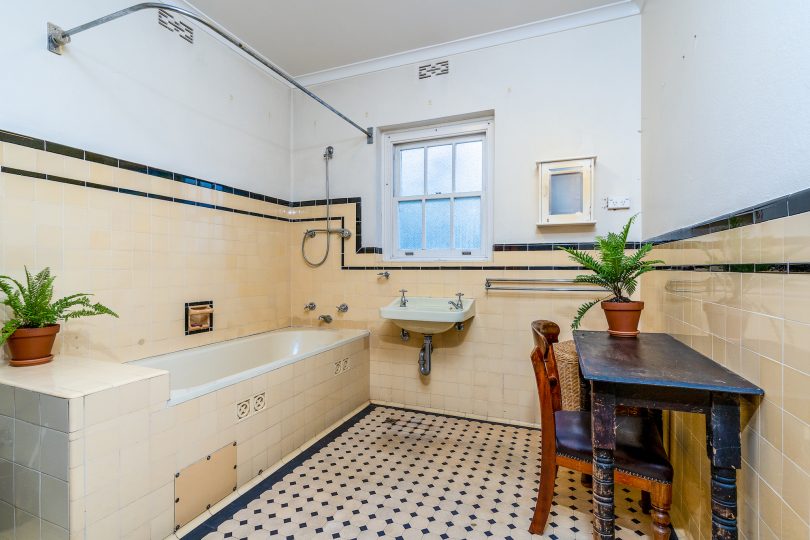
Tiled and wild – bathrooms straight from the jazz age.
The double garage has a small attached workshop and a serviced water closet.
There is outstanding potential for refurbishment of this home or redevelopment of the rare and well-positioned block, in one of Australia’s most sought-after suburbs.
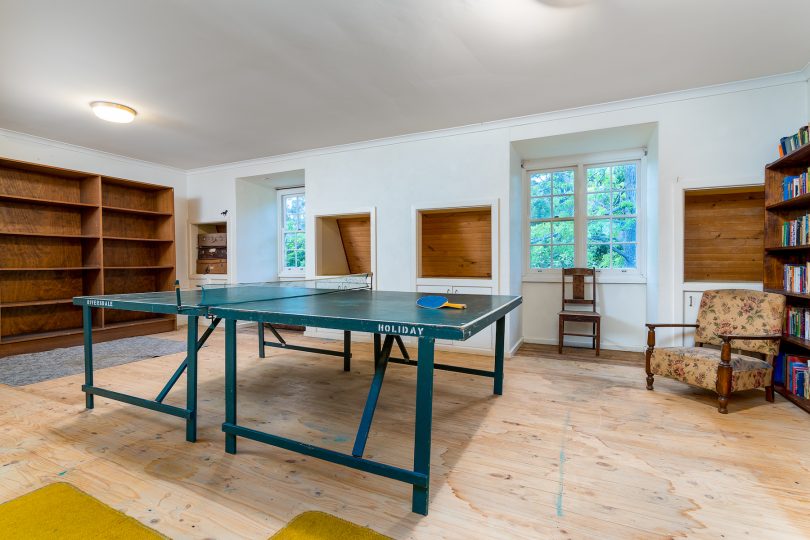
Games room? Library? Office? There’s room to flourish in Forrest.
Offered for the first time in more than 60 years, this family home is being reluctantly handed on to a new family.
To arrange an inspection of this singular property, contact Andrew Chamberlain on 0412 411 422 or Christine Bassingthwaite on 0428 139 969 or visit Peter Blackshaw to learn more.













