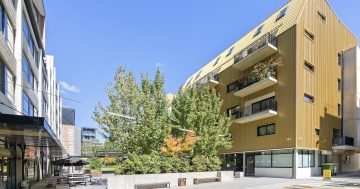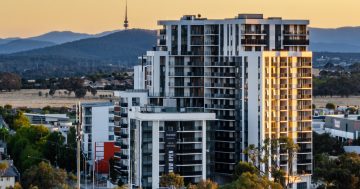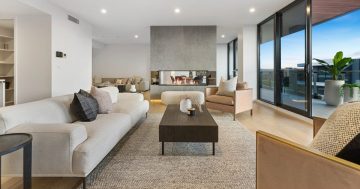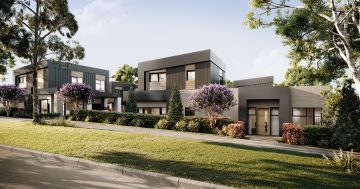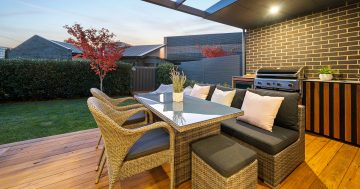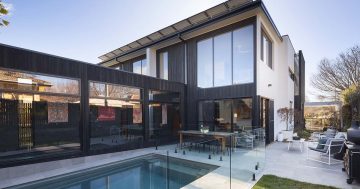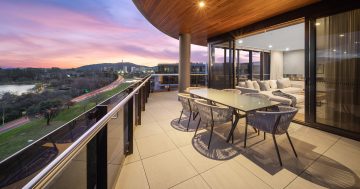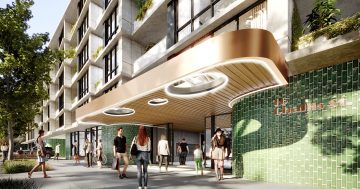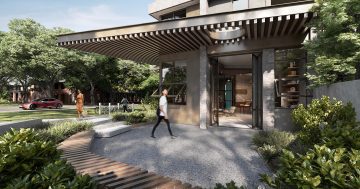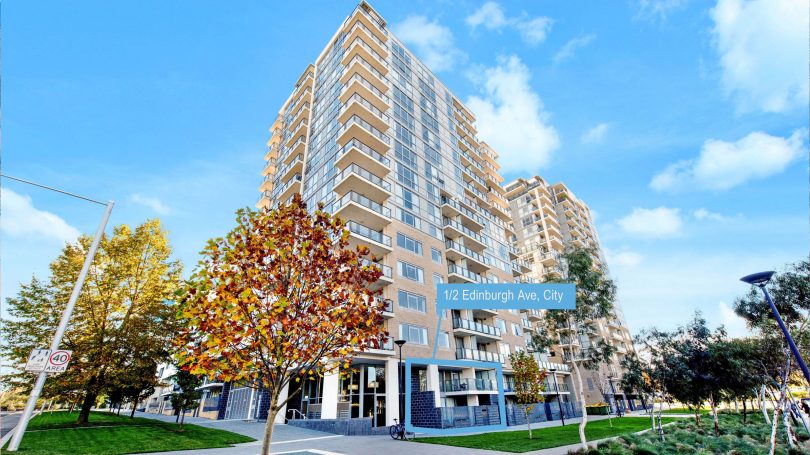
The two-storey townhouse at Edinburgh St is within walking distance of the ANU and the city. Photo: Supplied.
It’s not often a two-bedroom, two-bathroom ground floor apartment with access to a private swimming pool, gym and other resort-style facilities pops onto the market so close to both the ANU and the city.
Independent agent Fiona Murray has listed 1/2 Edinburgh Street, Canberra City for sale and expects the home will be popular with singles, couples and people studying at the ANU or working in the city.
“It’s an easy walk or cycle ride to literally everything,” said Fiona.
The new owners of the townhouse will have access to the Metropolitan building amenities, which include a barbecue area, gardens in an internal courtyard, a lap pool, sauna and gymnasium.
“It would suit investors, downsizers, first homeowners, or parents looking for a place for their kids to live while they study at the ANU, and it has such great facilities access at Metropolitan.”
While part of the Metropolitan apartment building, this home has a courtyard, and only one neighbour. The courtyard at the front of the apartment allows plenty of light into the home, and it also has a private balcony upstairs with a glass balustrade, allowing plenty of light into the second floor of the home. High ceilings enhance the sense of spaciousness, and while there are two bathrooms upstairs, there is also a powder room downstairs so there will never be a wait to use the facilities.
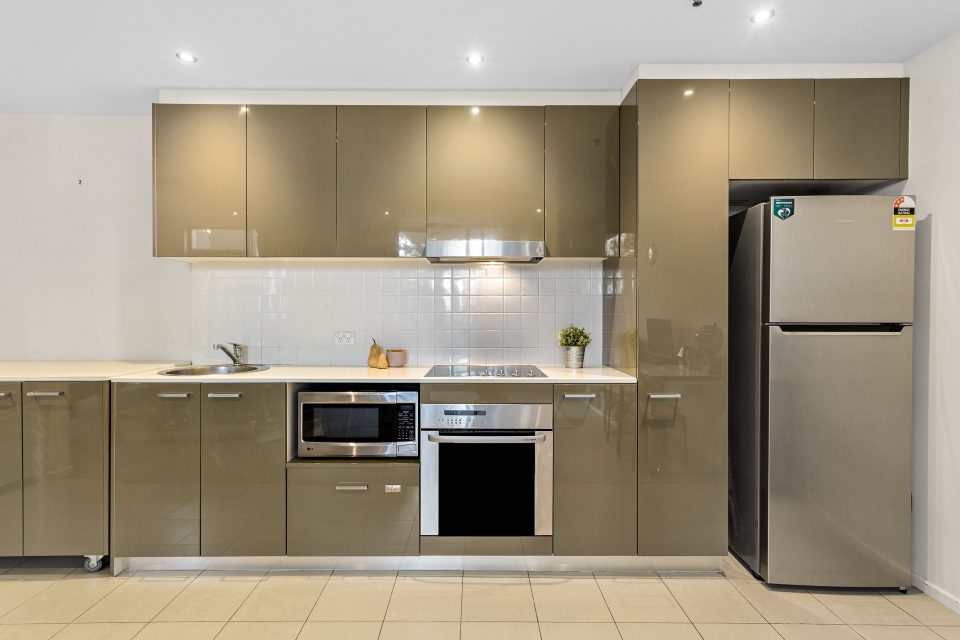
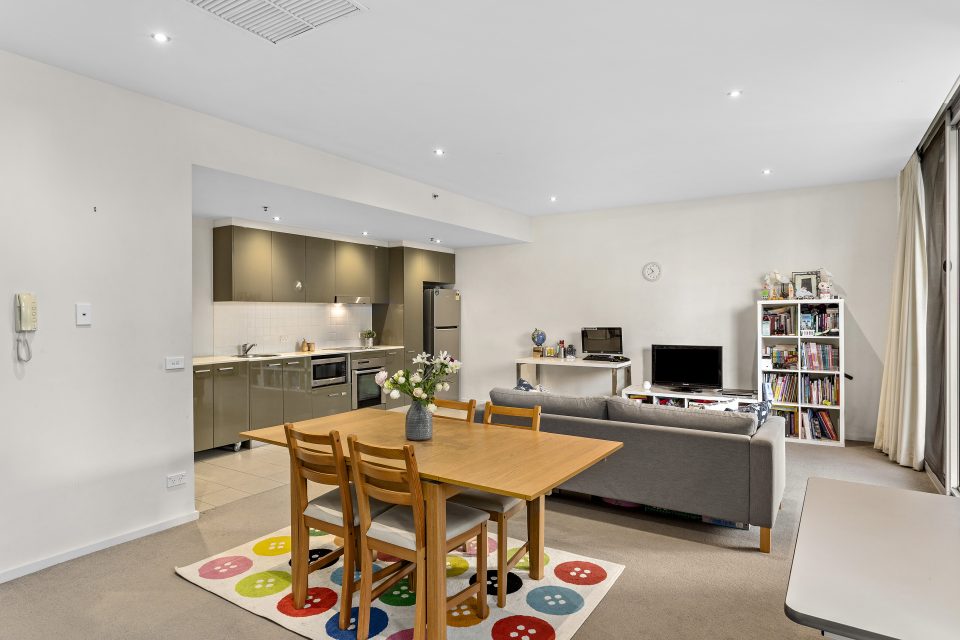
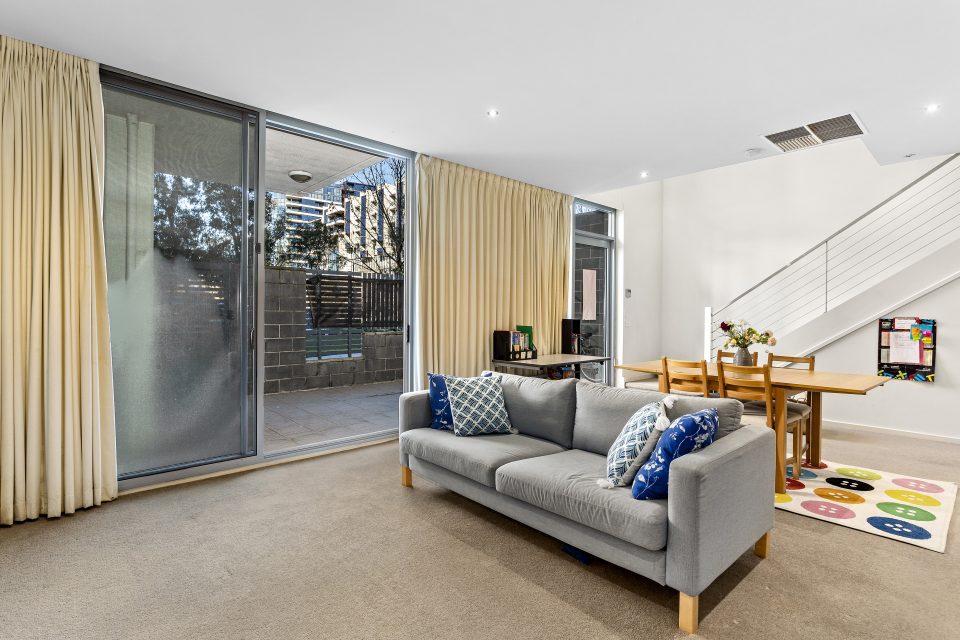
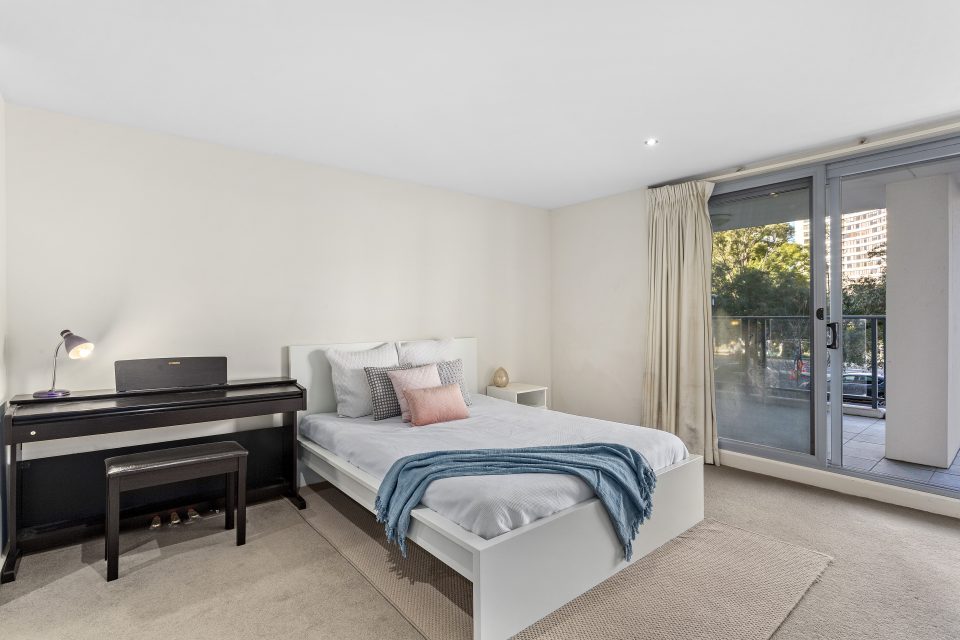
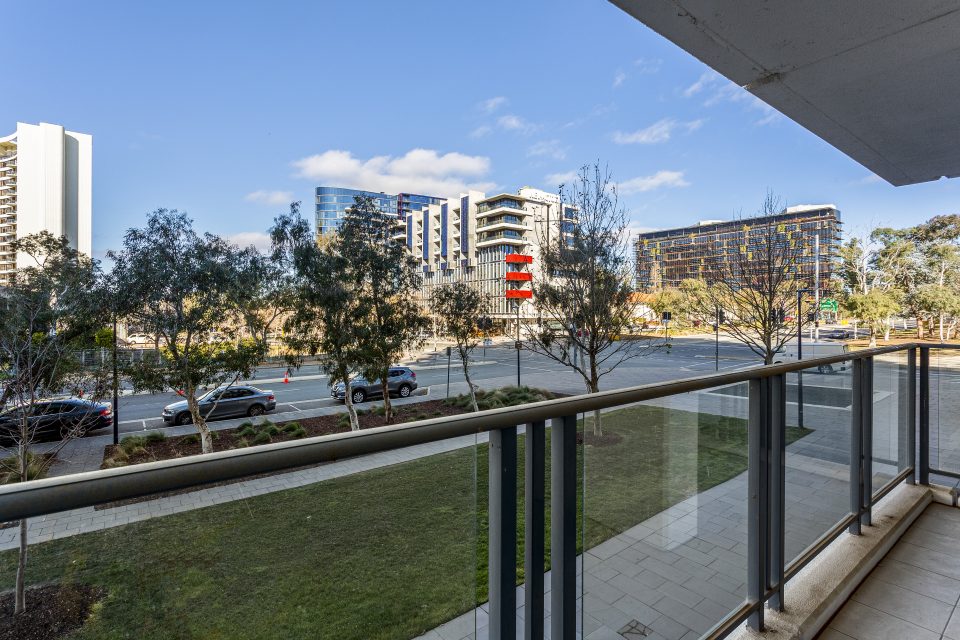
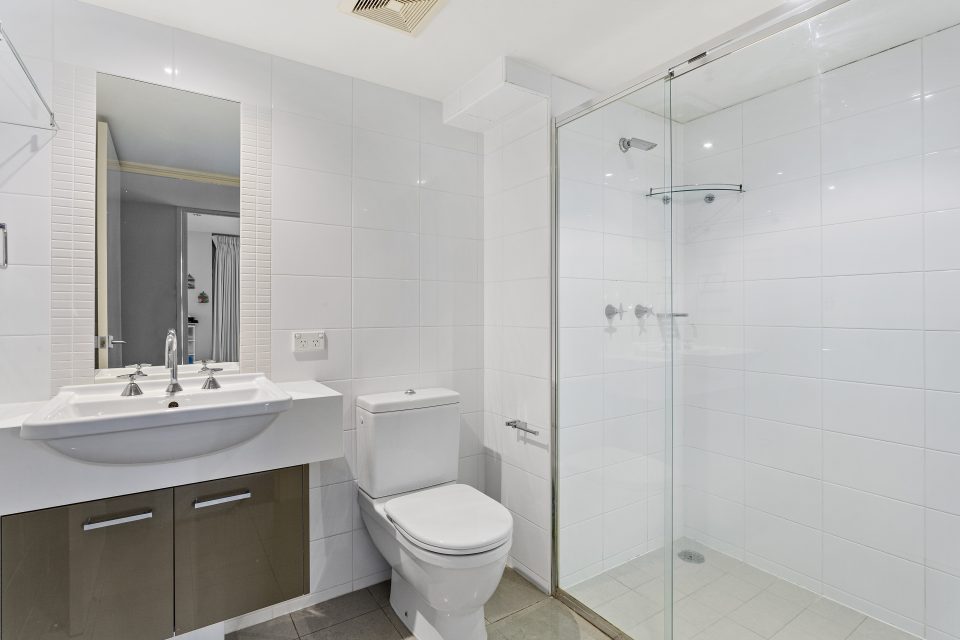
Split over two levels, the open plan living/dining/kitchen is versatile and opens out onto the courtyard garden through floor-to-ceiling glass sliding doors. One of the nice touches about the townhouse is that it has a separate laundry (not a European-style cupboard laundry) and a lovely view from the first-floor balcony.
Another feature of the home is the moveable kitchen bench, which is on industrial style trolley wheels and can be used as an island or stored against the wall (as shown in the photograph).
Nearby, the Nishi Gallery, movie theatre, bars, and restaurants at Acton are within walking distance, as is the shopping district in the city.
Fiona said entertaining guests will be easy as the Metropolitan building has an interior courtyard with barbeques set in landscaped gardens.
The home has reverse-cycle air conditioning, open plan living and dining, with a versatile and changeable kitchen floorplan, stone benchtops in the kitchen and stone vanity benchtops in the bathrooms.
“People will love the master suite. It has a walk-through robe into the ensuite, and both bedrooms have access to the balcony through floor-to-ceiling glass sliding doors,” Fiona said.
“Both the bathrooms have floor-to-ceiling tiles, and the vanities have stone benchtops and storage underneath,” she said.
The home also has two double storage cages with two car spaces side-by-side in the building’s basement, and privacy is maintained from the street with high fencing and strategically planted oak trees.
You can view this property online and if you would like further information, or to book a private inspection, contact Independent Inner North and City Sales Agent Fiona Murray on 0409 582 102.












