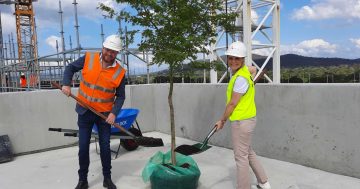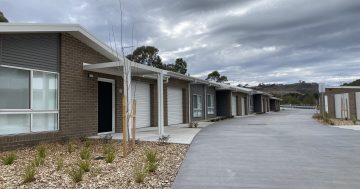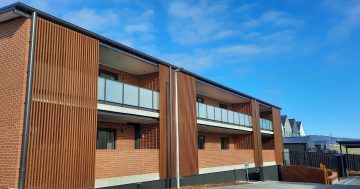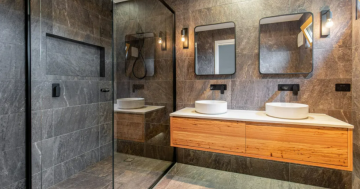My fiance and I have looked around the Canberra market and cant work out how we can buy a bigger house and afford the repayments so we are thinking of building up on our existing home. Its just a small 3 by 1 but we are hoping to look at the possibility of building a main bedroom, bathroom and possibly a sitting room which we could turn into a study on a second floor, effectively leaving our three rooms downstairs open for expanding our family.
I have heard that it can cost more to build up than to move, (and maybe I am dreaming) but I was hoping we could make the extension happen more affordably and with a reliable builder…
I have done a preliminary search online but it is all very confusing therefore I am asking you fellow rioters for any recommendations or warnings (against companies etc) which you would like to share based on your own experiences – everything and anything from your experience with particular companies, their building quality, cost, price, processes to research and get the project underway (e.g. do you speak to the bank first or get quotes first etc), managing expectations etc.
Thanks in advance for your comments.



















