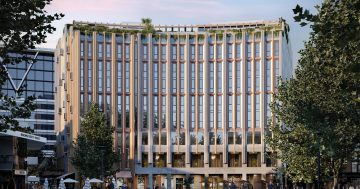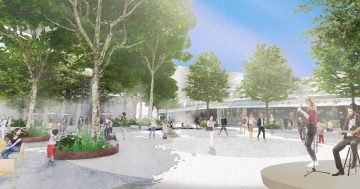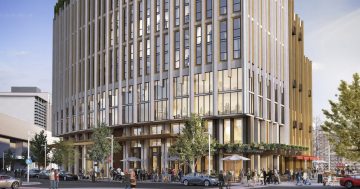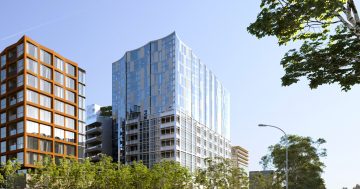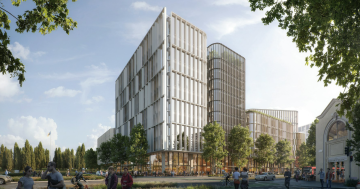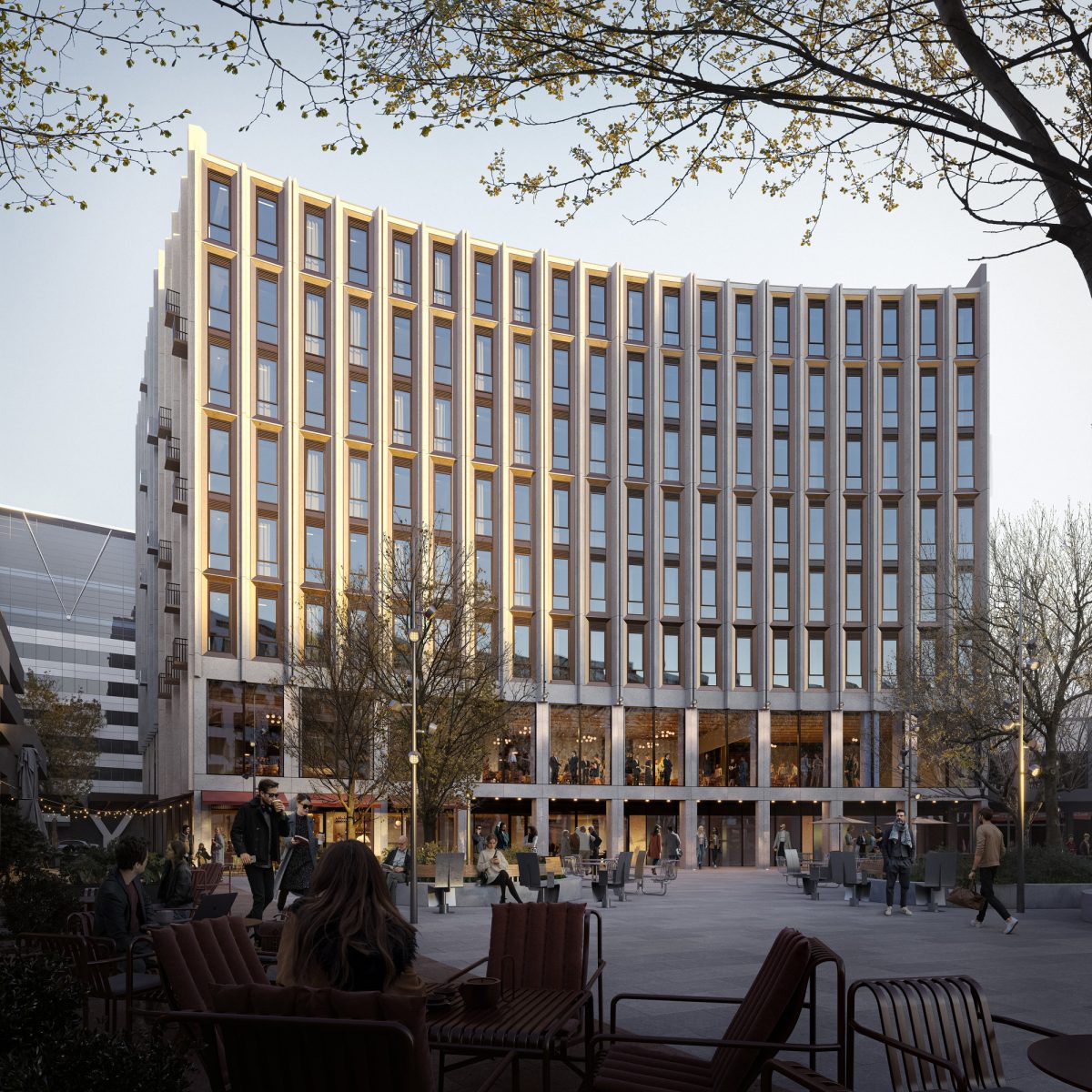
An artist’s impression of Crystalbrook Canberra and how it will connect to the plaza. Images: Fender Katsalidis.
Updated designs have been released for Crystalbrook Collection’s new luxury hotel being built on Garema Place in the city, including for a spectacular multi-level atrium.
Architects Fender Katsalidis (FK), which prepared designs for Geocon before the site was taken over by Tony Pan’s TP Dynamics last year, said the hotel’s design had evolved to take into account an increase in the number of rooms to 238 and Crystalbrook wanting to put its own stamp on the project.
FK said the designs paid homage to Canberra’s rich architectural heritage and the city’s iconic civic style through its elegant form, materiality and connection to surrounding public spaces.
A sophisticated facade took cues from Canberra’s celebrated concrete buildings seen throughout the Parliamentary Triangle and other government precincts.
“Canberra has a unique and recognisable design language of civic architecture which we find inspiring,” FK partner Craig Baudin said.
“We also acknowledge the legacy of the Griffin Plan and the built form geometries which make Canberra such a unique city in Australia.
“The design of Crystalbrook Canberra taps into that DNA of expressive concrete civic architecture whilst giving it a contemporary richness that comes with a five-star luxury hospitality experience.”
FK said the new hotel’s facades would be curved to Bunda Street and Garema Place, and complementary frontages with striking vertical columns would be interspersed with metallic inlays, tall linear glazing and fine concrete detailing.
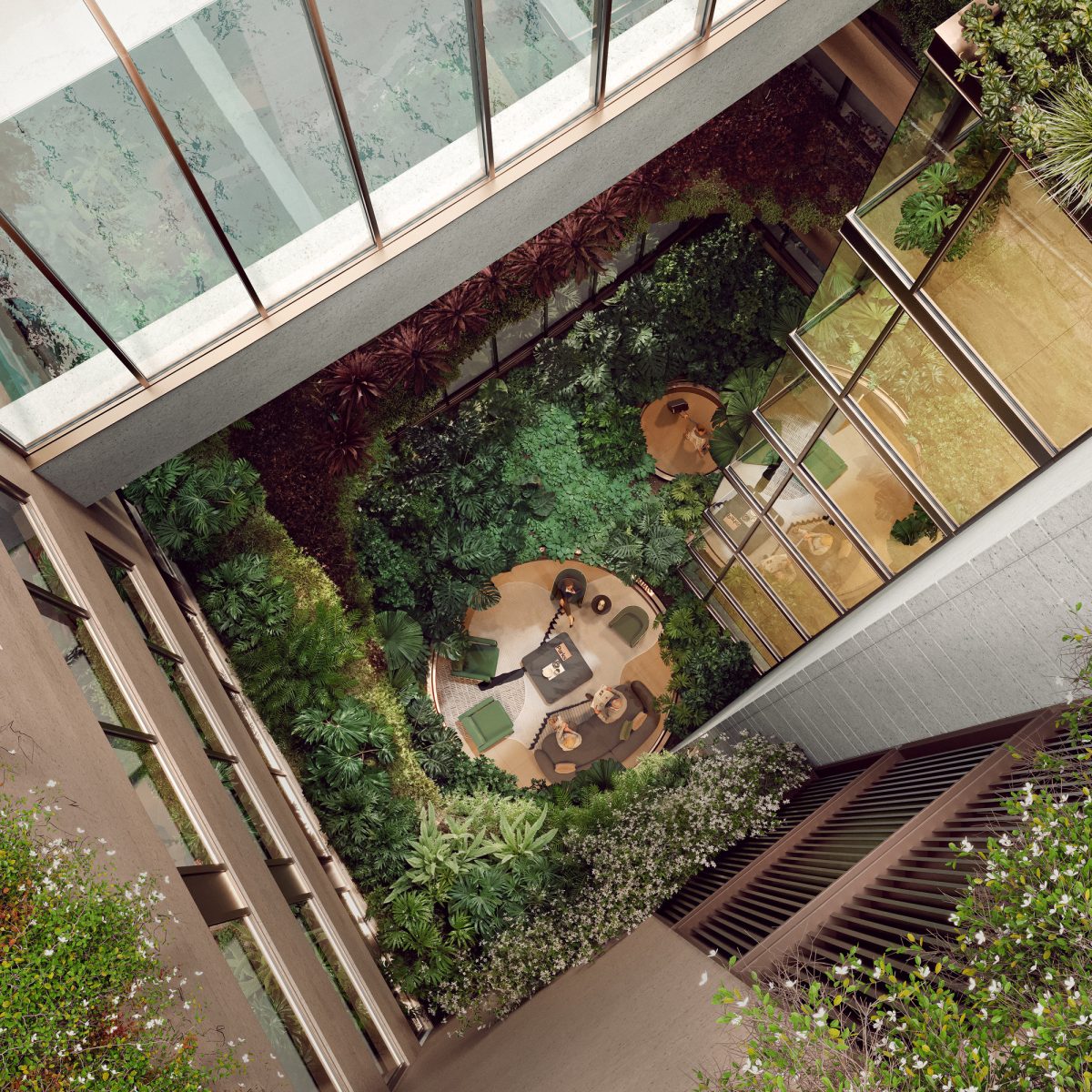
The lush atrium will bring light into the hotel and offer an “impressive arrival experience”.
The curved form would embrace the adjoining plaza and ensure it was bathed in sunlight.
A new signature restaurant was set to create a vibrant dining arcade and connect with Garema laneway.
FK has also confirmed that the city’s first al fresco dining venue – the beloved Gus’s Cafe – would remain a feature of the development, relocating to an expanded corner position on the same intersection it has occupied since the 1970s.
As well as the lower level eateries, there would be a restaurant and bar on the rooftop, offering panoramic views of the city.
Upper-level rooms oriented south would look towards City Hill, Lake Burley Griffin and other iconic Canberra landmarks.
The upper levels would also be home to a wellness floor that would include treatment and therapy rooms with garden terraces, spa and sauna.
A dramatic cantilevered pool would look down into the lushly planted atrium, which would bring light and air down through the hotel floors.
FK said this light-filled space would mark an impressive arrival experience as well as a visual connection to the lobby, ballroom and restaurants.
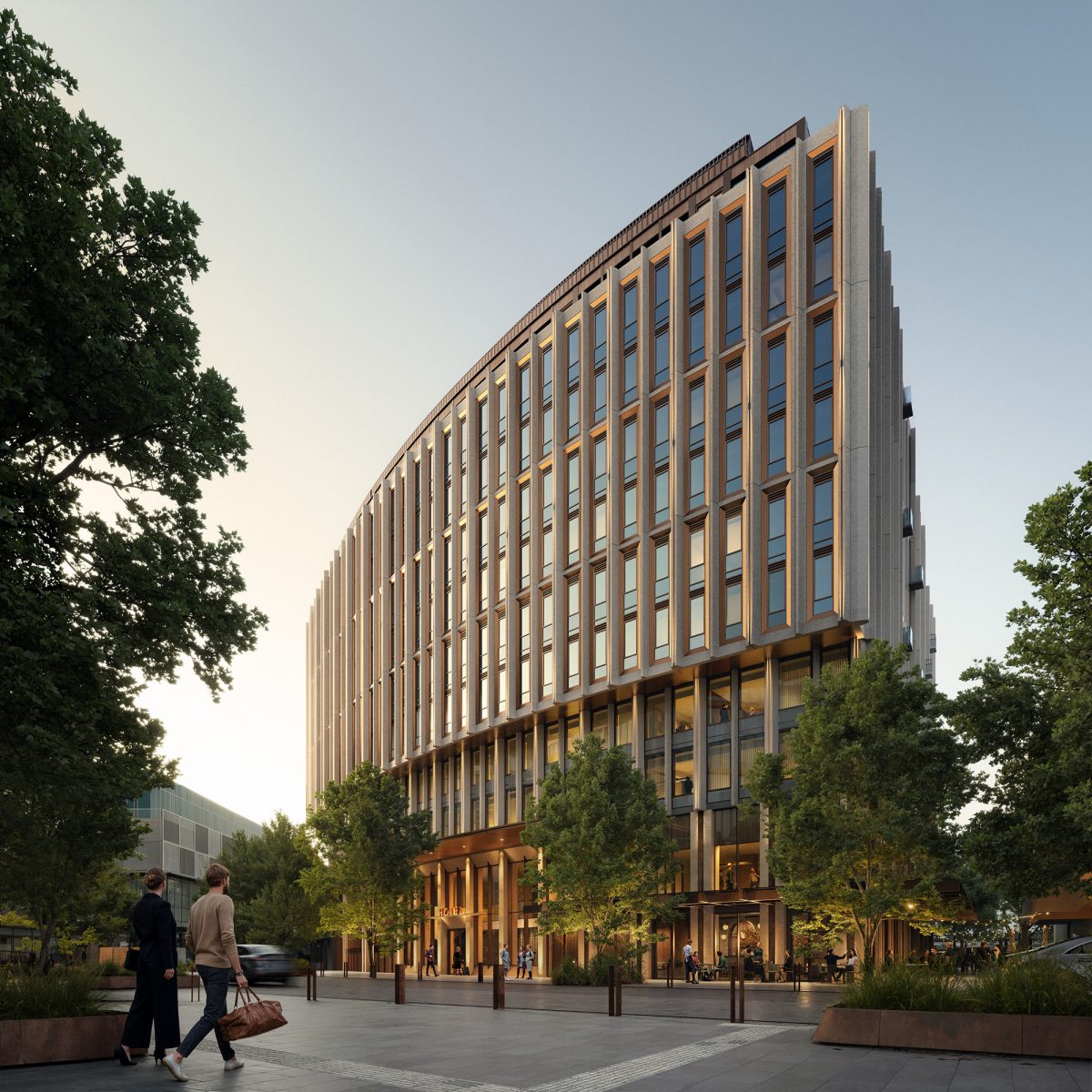
A view of the Crystalbrook Canberra from Bunda Street.
FK associate principal David Robinson said the striking scale and greenery of the atrium would provide a moment of surprise and intrigue that would make for a truly memorable guest experience.
Crystalbrook Collection CEO Geoff York said the company was excited to be expanding its portfolio of luxury sustainably led hotels to Australia’s capital.
“The hotel is part of a major transformation of Canberra Civic Centre, and we’re pleased to partner with FK and TP Dynamics to bring a unique design and immersive guest experience to life,” he said.
TP Dynamics Managing Director Tony Pan said FK’s design approach aligned with his company’s vision for the site and the future of the capital.
“Their depth of experience, craftsmanship and design aesthetic will contribute to the transformation of Canberra’s Civic Centre,” he said.
Crystalbrook Canberra is set to open in 2027.












