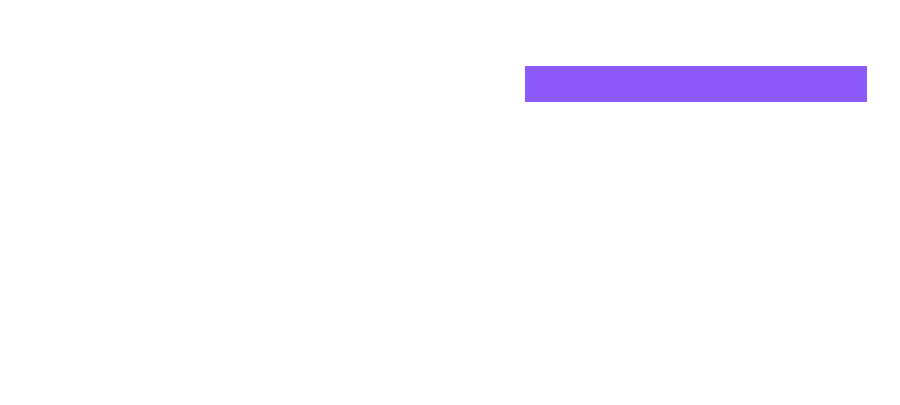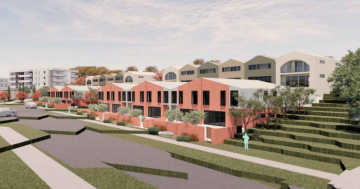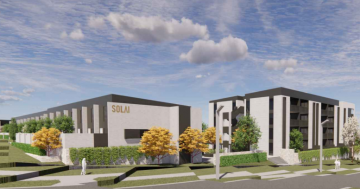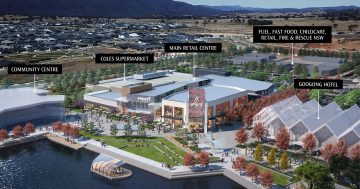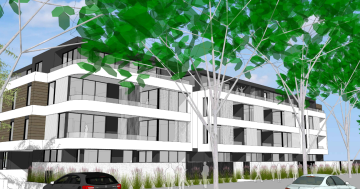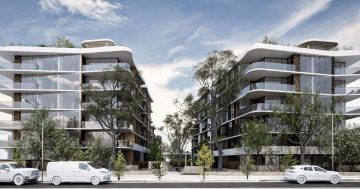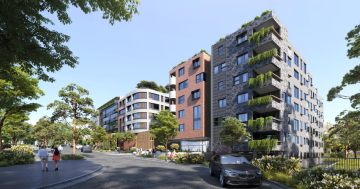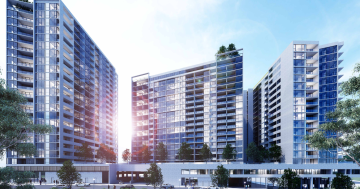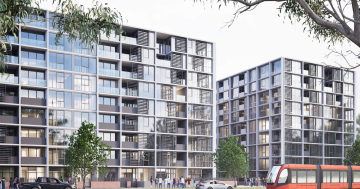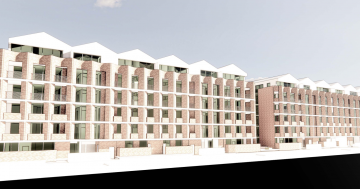
An artist’s impression of the proposed Googong development. Image: DNA Architects.
A six-building residential complex of 138 dwellings has been proposed for growing Googong, within walking distance of the future Town Centre.
Canberra developer Voyager Projects has lodged plans with the Queanbeyan Palerang Regional Council for the $57 million project, which will be a mix of apartments and townhouses at 43 McFarlane Avenue – directly across from the site of the Town Centre.
The 9950 square metre site is bounded by Gorman Drive to the north, Wellsvale Drive to the west, McFarlane Avenue to the east and a 16 metre wide green corridor to the south.
The two- to three-storey town and sky houses will provide 89 dwellings, while the rest will be apartments up to six levels or 12 metres high, with front courtyards on the ground and balconies above.
The mix will be 43 one-bedroom, 47 two-bedroom, 26 three-bedroom and 22 four-bedroom dwellings; 15 will be adaptable.
All units have dual aspects and are arranged in rows to minimise overlooking. Where building separation is less than six metres, screening is designed to reduce overlooking.
Windows do not face opposite each other to maintain privacy. Vertical blades will provide shading.
The development application (DA) states floorspace is generous with one-bedroom dwellings ranging from 50 to 62sqm, two-bedrooms 75 to 119sqm, three-bedrooms 129 to 140sqm, while four bedrooms will have an average of 129 sqm.
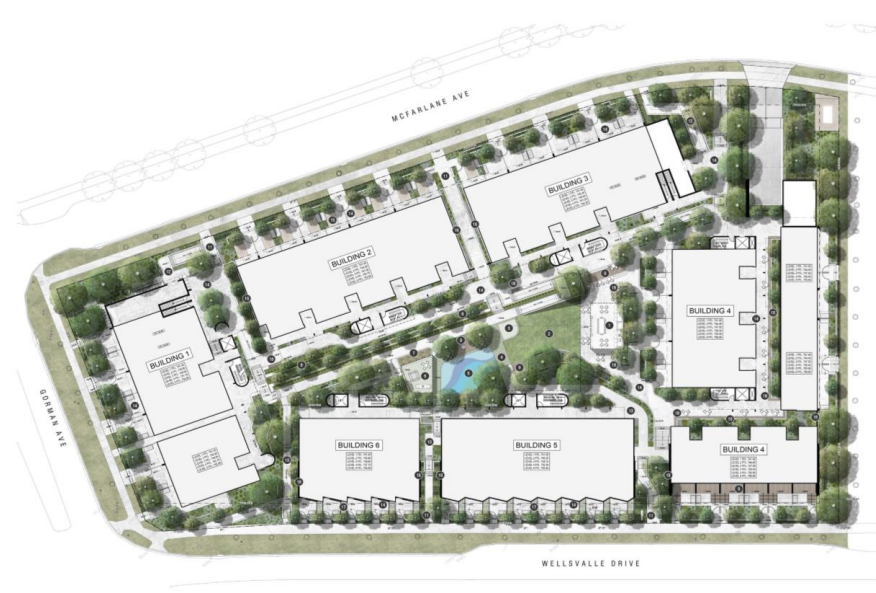
The six-building complex will surround a central park. Image: DSB.
The six buildings will surround a 2900sqm central park with landscaped areas, paved paths, barbecue facilities and planter beds.
The DA states there will also be an exercise area with running trails around the site, an amphitheatre/outdoor cinema and a drone delivery zone.
Overall, a quarter of the site will be planted out, with deep soil areas in the central park and around the edges for large trees covering 15 per cent.
Below ground will be a common single-level basement for parking, offering 233 spaces for residents (82 tandem and 151 single) and 28 for visitors.
The site is also within walking distance to the Googong common’s sporting fields and recreational facilities.
Each building will have its own central lift and stair core with all buildings internally connected to the basement carpark.
Vehicles will enter the development via a combined entry/exit driveway from McFarlane Avenue into the basement.
Residents and visitors will be able to enter on foot from the street as well as from a rear door through the central park.
There will be a total of seven entry points to the park.
Waste and recycling bins will be located in bin storerooms on the northeast and southeast corners of the site in buildings one and three.
Two street trees on McFarlane Avenue are proposed to be removed to allow for the site verge crossover.
Submissions can be made on the DA until 25 April.
