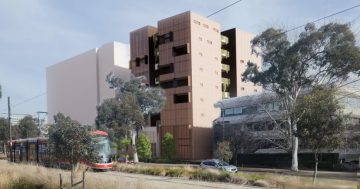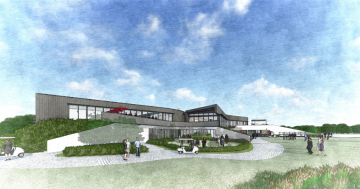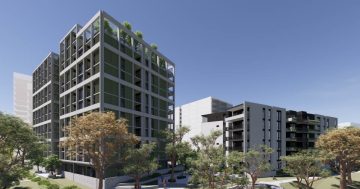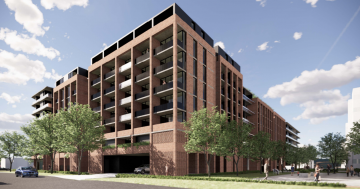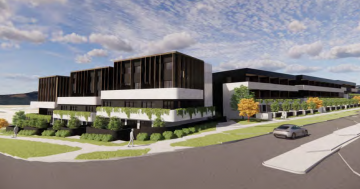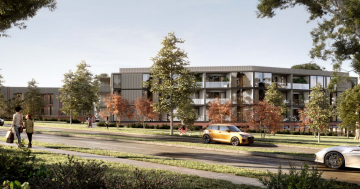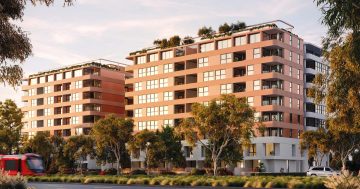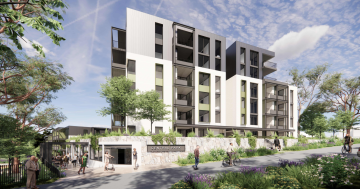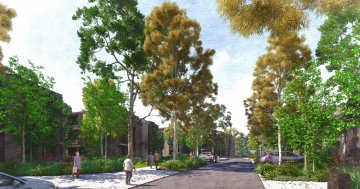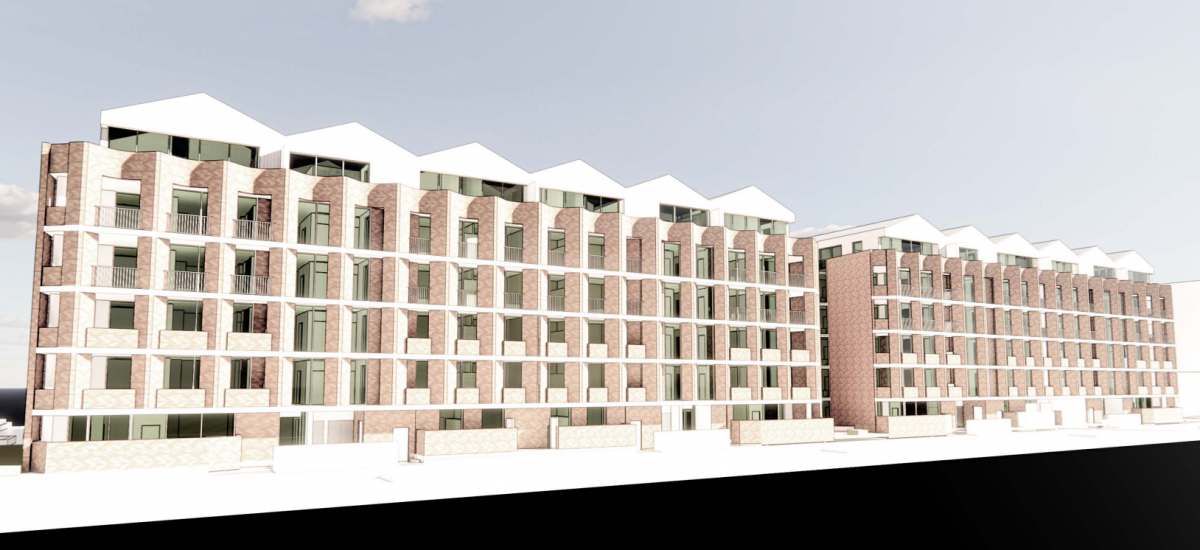
An artist’s impression of Building B, “reminiscent of early 1900s European brick expressionism”. Image: Cox Architecture.
The redevelopment of the Yowani Country Club golf course in Lyneham is a step closer with the lodgment of the first of two development applications for $90 million worth of residential development on the 55-hectare site.
DAs were lodged in February for a five-storey office building and another for the new two-storey clubhouse, and now Yowani’s development partner, TP Dynamics, has submitted plans for a two-building six-storey apartment complex (Building B) with 10 adjacent two-storey townhouses and a two-building six storey apartment complex (Building A).
The two projects are in Stage 1 of a yet-to-be-approved Estate Development Plan submitted last year, which covers 8.66 hectares of the Yowani site and will eventually include 18 buildings set in a landscaped precinct featuring a central park.
Located on the south-eastern side of the proposed precinct along Sullivans Creek, Building B will boast views of the golf course and be near pedestrian and cycle paths, and open spaces.
Described as reminiscent of early 1900s European brick expressionism, the $56 million project will contain a mix of 87 one (20), two (40) and three-bedroom (19) apartments, including three-bedroom penthouses (8), plus the three (4) and four-bedroom (6) townhouses facing Sullivans Creek.

The Yowani estate development plan showing building locations. Townhouses face Sullivans Creek. Photo: Cox Architecture.
The ground-floor apartments and townhouses will have courtyards while the units above will have balconies.
There are minor encroachments to the maximum building height of 18 metres from the penthouse roof and solar panels, but the proponent believes the building remains compliant as they are set back from the edge and screened from public view.
Parking is provided below ground in two basement levels with a total of 151 car parking spaces, including 128 unit spaces, 10 accessible spaces and 13 visitor spaces.
In its response to the National Capital Design Review Panel, TP Dynamics says it has taken a holistic approach to the issue of open space and tree cover.
It has adopted a tighter urban framework to consolidate deep-root planting areas to the public domain through a Community Title scheme where the owners corporation closely controls the design and management of these areas.
“This means that the majority of landscaping and trees are created as broader community assets for the whole Estate rather than divided between separate bodies corporate,” the proponent says.
“Further, Building B basement design is being minimised to enable additional deep-rooted planting areas where appropriate.”
The site will have canopy coverage of more than 30 per cent and deep root planting of 64 per cent is planned for the entire development.
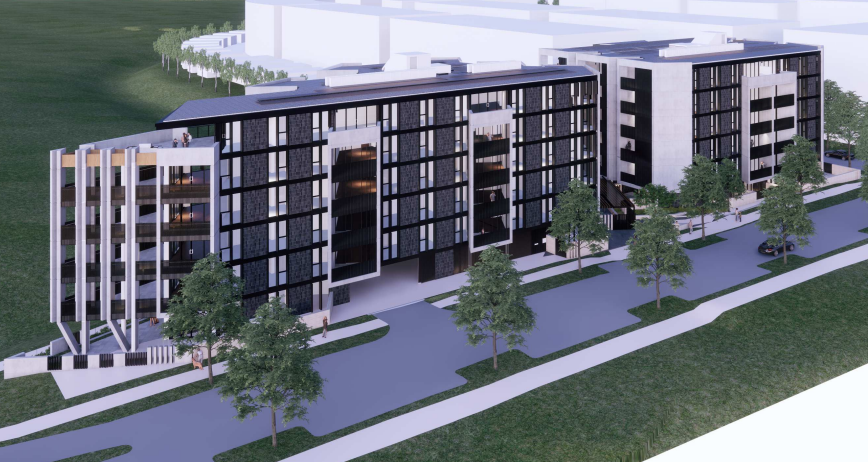
Building A will deliver 72 apartments. Image: AMC Architecture.
Building A is located on the western end of the proposed Swinden Street extension, close to light rail on Northbourne Avenue.
A portion of the Yowani Country Club car park will be demolished to make way for the $34 million project.
The two six-storey residential towers, separated by a central courtyard, will comprise 72 apartments and associated common areas on top of two basement levels for parking.
It too will have views of the golf course and be close to paths and open spaces.
The east block will have 41 apartments (17 one-bedroom, 14 two-bedroom and 10 three-bedroom), and the west 31 (11 one-bedroom, eight two-bedroom and nine three-bedroom, plus one three-bedroom and two four-bedroom penthouses). Nine of the units in the east block will be adaptable.
Plans show a solar power array on the rooftop.
The basement car park will hold about 100 spaces, with access via a ramp off the Swinden Street extension.
Construction is expected to start on both proposals early next year.
Occupying a prime site at the intersection of Northbourne Avenue, the Barton Highway and the Federal Highway, Yowani aims to secure its future with the redevelopment, which will exploit the opportunities offered by urban renewal along the Northbourne corridor.
Comments on both DAs close on 5 July.












