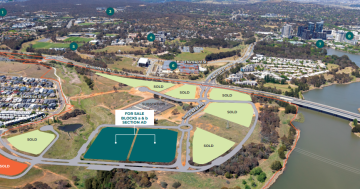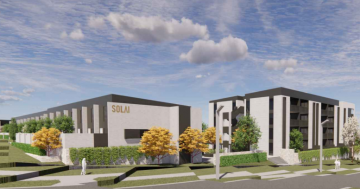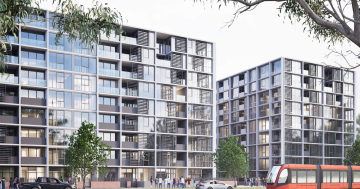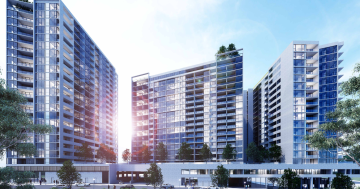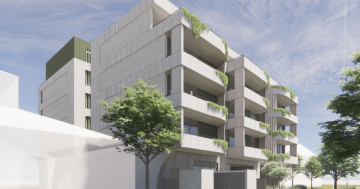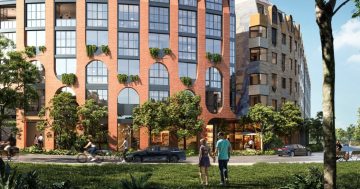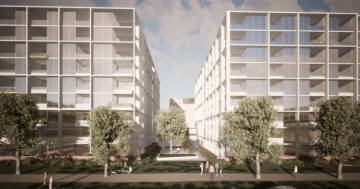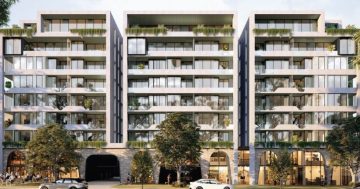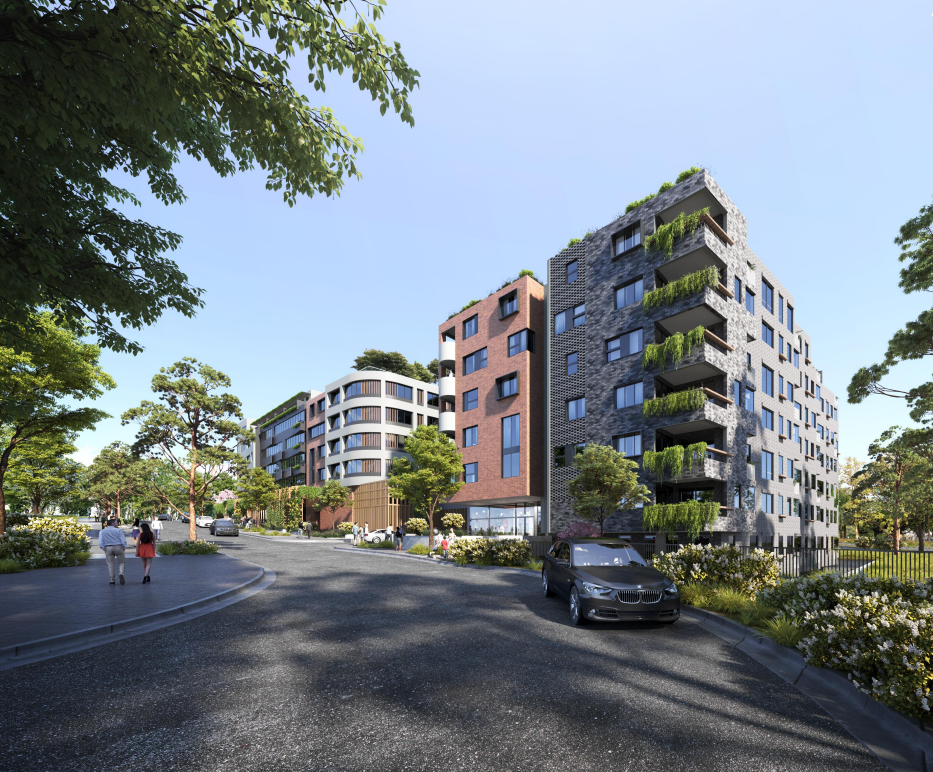
An artist’s impression of the proposed Lawson apartment development. Image: Fender Katsalidis.
A proposed high-density residential development on vacant land in Lawson would build 406 units, 256 more than the amount allowable under the Crown lease.
A development application was lodged for the 9372 square metre site (Block 1 Section 51) at the corner of Tenterfield Avenue and Cambaroora Street after it was initially pitched as a build-to-rent project of 500 units.
The Suburban Land Agency released the land to the market in 2022 with a maximum dwelling limit of 150 dwellings. It sold for $16.2 million to SAP Canberra Pty Ltd, whose director is Shane Anderson, development manager of Cannes Property.
Depending on market conditions, Mr Anderson said it was still undecided whether the project would be a BTR or partial BTR prospect.
It could either be high-quality sellable and/or long-term, high-quality rental apartments that meet all of the standard residential requirements with added amenities and affordable and adaptable dwellings as per the Crown lease.
He said the project’s higher yield responded to the national housing crisis and aligned with government housing policies and targets.
It aimed to provide high-quality housing options with lots of amenity on a main thoroughfare with access to public transport.
A lease variation would be sought and appropriate charges paid.
The DA says the multi-unit residential development, designed by Fender Katsalidis and Oculus, will comprise two buildings (East and West) of six and seven storeys embracing a central courtyard.
The East building will contain 204 apartments: 64 studios, 46 one-bedroom, 77 two-bedroom, nine three-bedroom and eight small office/home office (SOHO) apartments (five one-bedroom, one two-bedroom and two three-bedroom).

A proposed development will deliver 406 apartments and considerable amenity for residents.
The 202 dwellings in the West building will consist of 51 studios, 89 one-bedroom, 56 two-bedroom and six three-bedroom apartments.
There will be 41 adaptable apartments, including 12 studios, 10 one-bedroom units, 16 two-bedroom units, and three three-bedroom units, and 25 affordable apartments — eight studios, seven one-bedroom units, and 10 two-bedroom units.
The plans show an extensive outdoor rooftop garden across both buildings, linked by two skybridges, a landscaped terrace on level 1, and a barbecue area on level 5, totalling nearly 3000 sqm.
The rooftop will also be home to a secure running track and basketball court, as well as barbecues and outdoor dining.
Indoor amenities for residents on the ground floor, upper ground floor, and levels 1, 5 and 6 amount to 1822 sqm and include a cinema, meeting room, gym and Pilates room, heated pool, massage rooms, private lounge and function rooms, kitchen, juice bar, podcast room, piano and music room.
In addition to the 800 sqm central courtyard, a dog park is planned for residents to exercise their pets.
The plans show extensive landscaping and tree planting in the courtyard, along street fronts and the development site border.
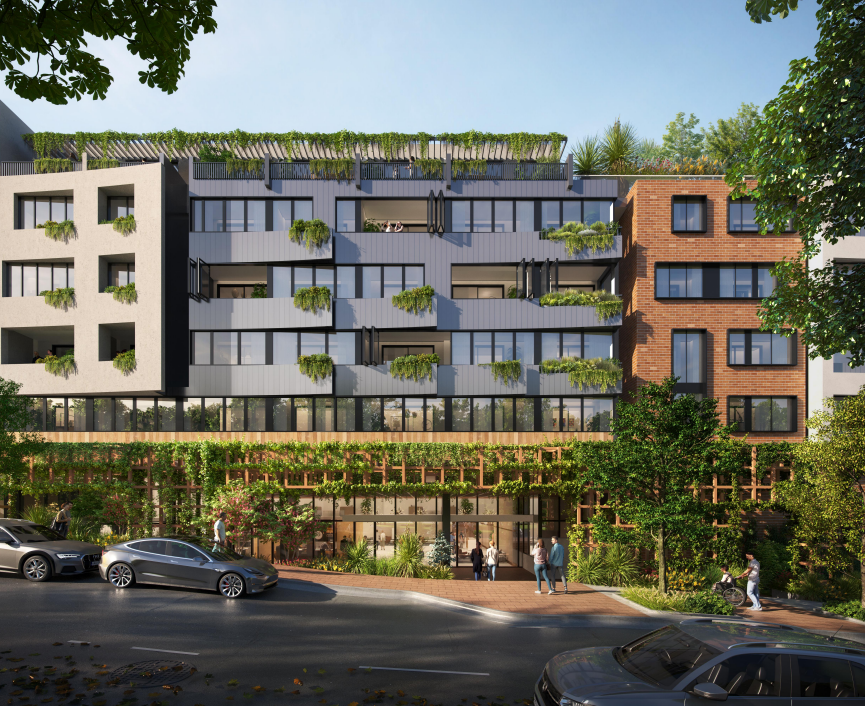
The proposed Lawson apartment development will have an extensive rooftop garden.
Parking will be across the lower ground floor and three basement levels, providing 598 spaces – 496 residential and 102 for visitors. There will also be 37 motorcycle spaces.
Options for electric vehicle charging will be provided.
A total of 464 bicycle spaces and end-of-trip facilities are planned for the ground and lower ground floors.
Access to the development will be from Cambaroora Street, which Indesco’s traffic report says will perform acceptably.
A traffic simulation to assess the impact on Ginninderra Drive/Aikman Drive/Tenterfield Avenue intersection shows there will be a minor impact on the intersection’s performance.
The DA says the development will have good access to on-road cycling and community routes. A main public transport route and a major arterial road (Ginninderra Drive) are close by. A bus stop is proposed to the north within the estate, while an existing bus stop is located to the south on Aikman Drive.
Mr Anderson said construction would take about 26 months.
Comment is open on the DA until 13 May.













