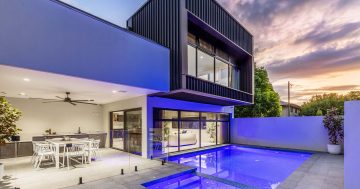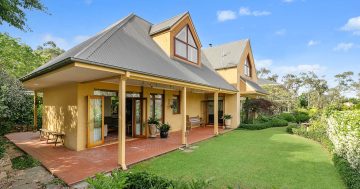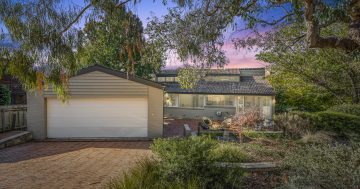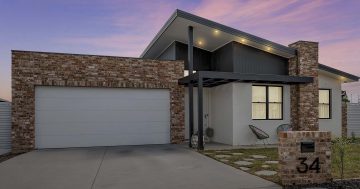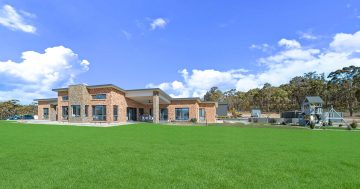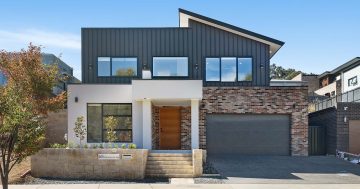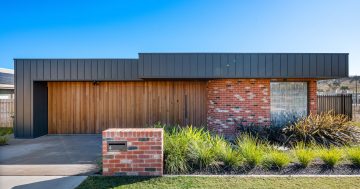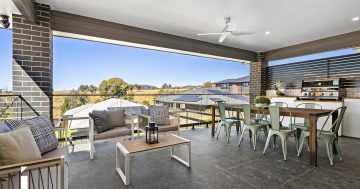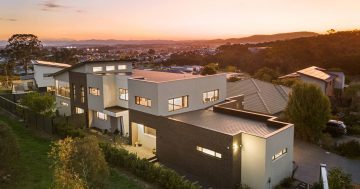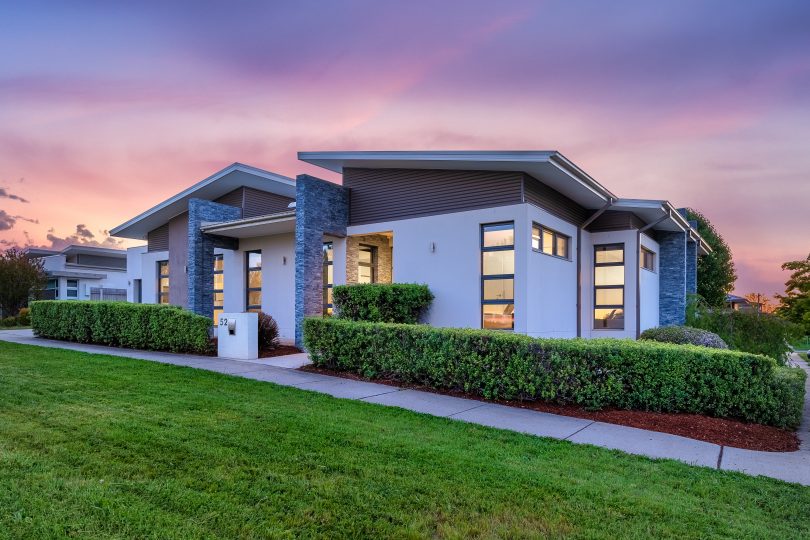
The home at 52 Narden St in Crace is an immaculately presented four bedroom, two bath executive home. Photos: Supplied.
The four-bedroom, two-bathroom home at 52 Narden Street in Crace is an immaculate example of a pavilion home with a skillion roof, a popular, architecturally designed home that makes the best use of high ceilings, light and open-plan living.
The living is easy at this luxurious home in Crace
In this week's Exclusive Property Preview thanks to Zango, Cam Sullings and Maria Selleck Properties swing open the door of an immaculate family home in Crace. Take a look at everything that 52 Narden Street has to offer.
Posted by The RiotACT on Wednesday, October 14, 2020
Built in 2011, the home is up to date in style, and reflects the desire for bright homes with open living, with double-glazed comfort all-year-round, with high spec finishes and a modern colour palette. The entrance to the home is elegant, with a stone feature wall continued from the exterior, and a wide hall leading to the home’s living and bedroom zones.
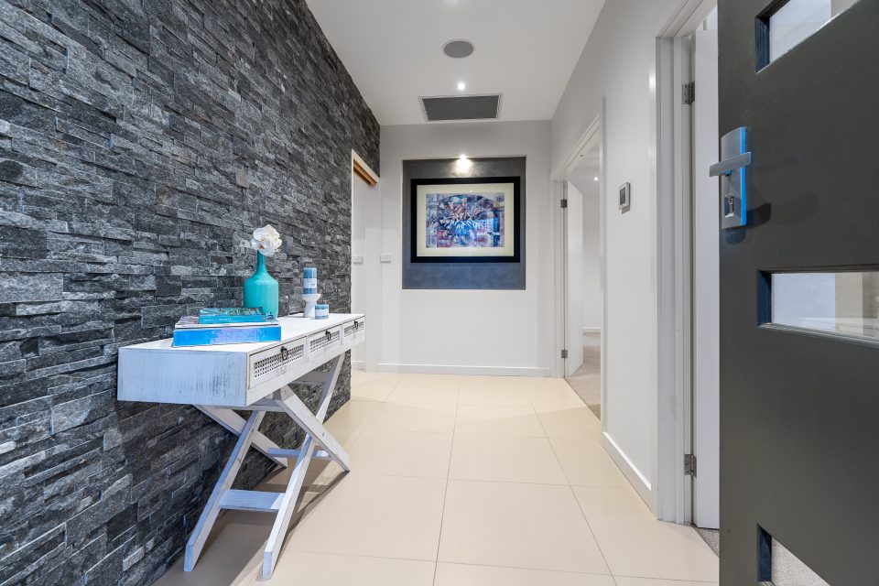

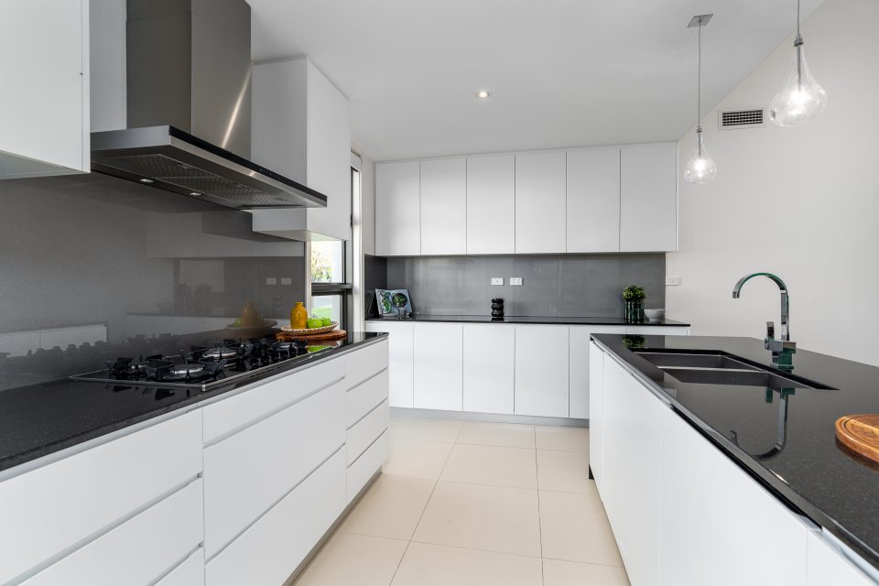

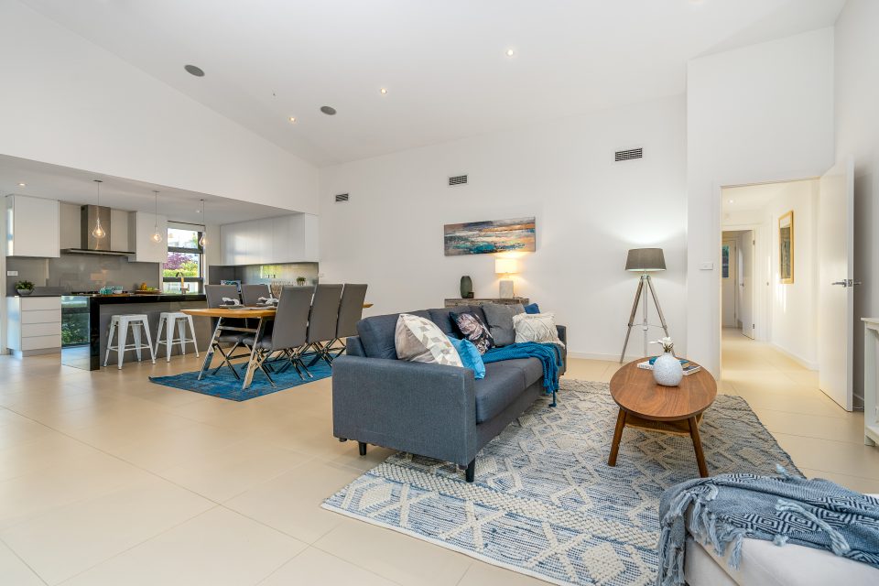
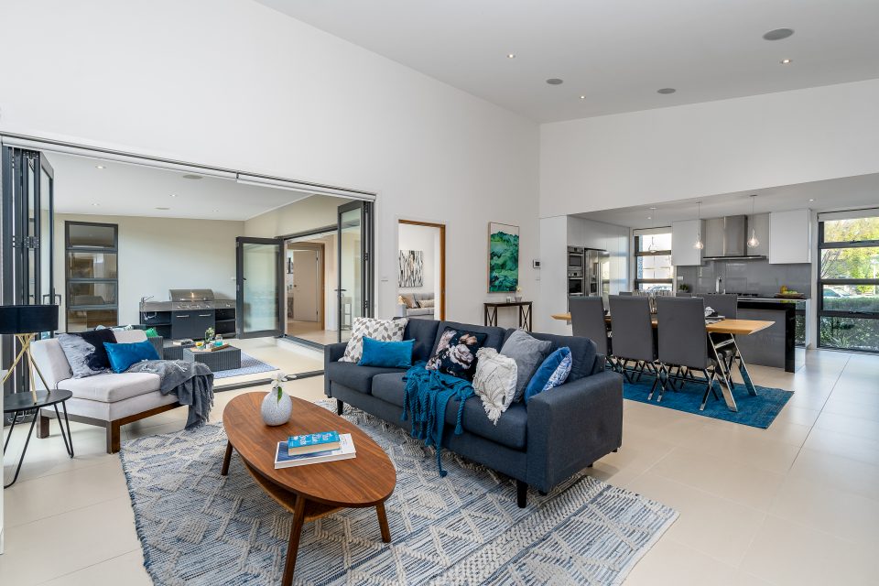
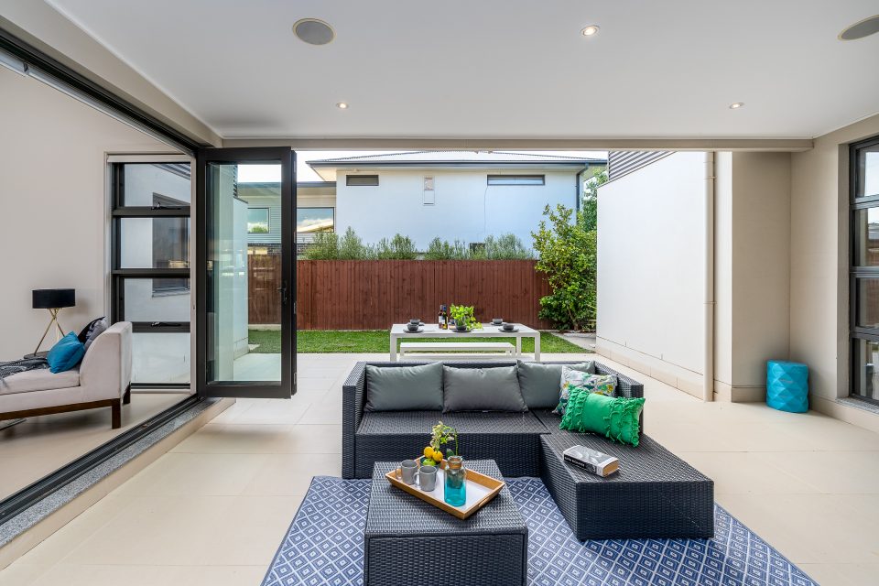

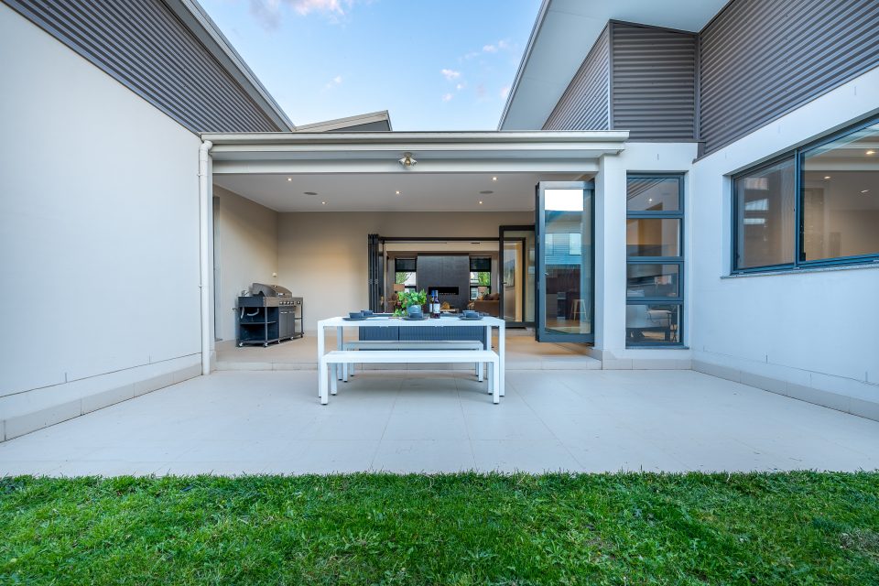
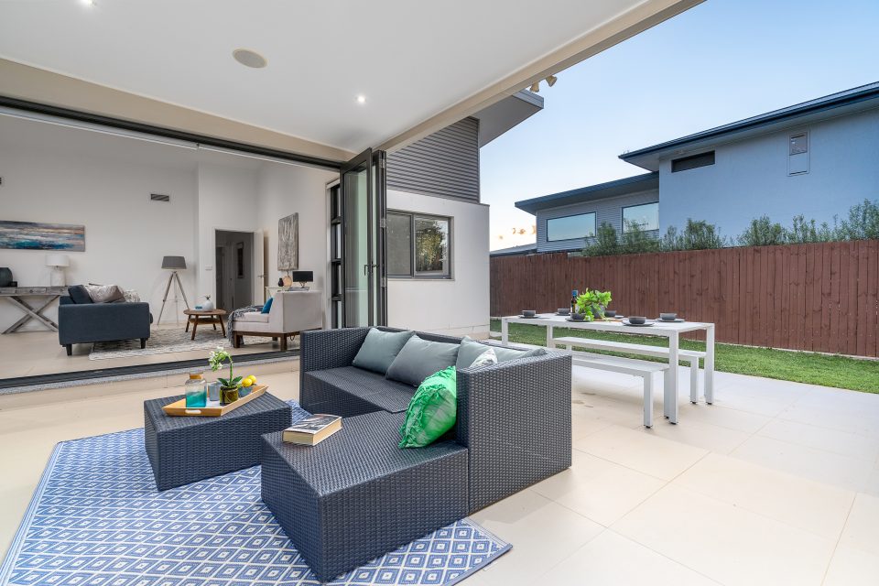
The home has a family room with an open plan kitchen/dining and a formal living room with an elegant gas fireplace. The kitchen has imported Italian marble benchtops and high-end appliances with integrated dual ovens, microwave and plate warmer combined with crafted cabinetry providing plenty of storage. High ceilings in the family/kitchen/diner give the room a feeling of spaciousness, and the room opens out through a large alfresco dining area with an outdoor kitchen connected to gas, water and waste.
Indoor/outdoor living is a genuine option with the covered alfresco area opening through floor-to-ceiling bi-fold doors, which make an area which can be either inside or outside depending on the season.
The master bedroom is enormously spacious and has a walk-in robe and ensuite with double vanity and a walk-in shower. There are three more bedrooms, all very spacious and all have built-in robes, and the family bathroom has a full-length bath, separate toilet, and frameless shower. Both the ensuite and the bathroom have floor-to-ceiling tiles, and imported Italian feature tiles, giving a sense of a real home-spa haven in both rooms.
Windows are strategically placed throughout the home to maximise light and air circulation and provide picture-perfect snapshots of the outdoor environment in the home’s garden. The home’s laundry has plenty of storage and a stone benchtop, and external access to the home. There will be plenty of hot water, which is always a must in a family home, with continuous instant gas hot water, and a 2000 litre water tank with mains pressure bypass which is connected to the home’s toilets and external taps.


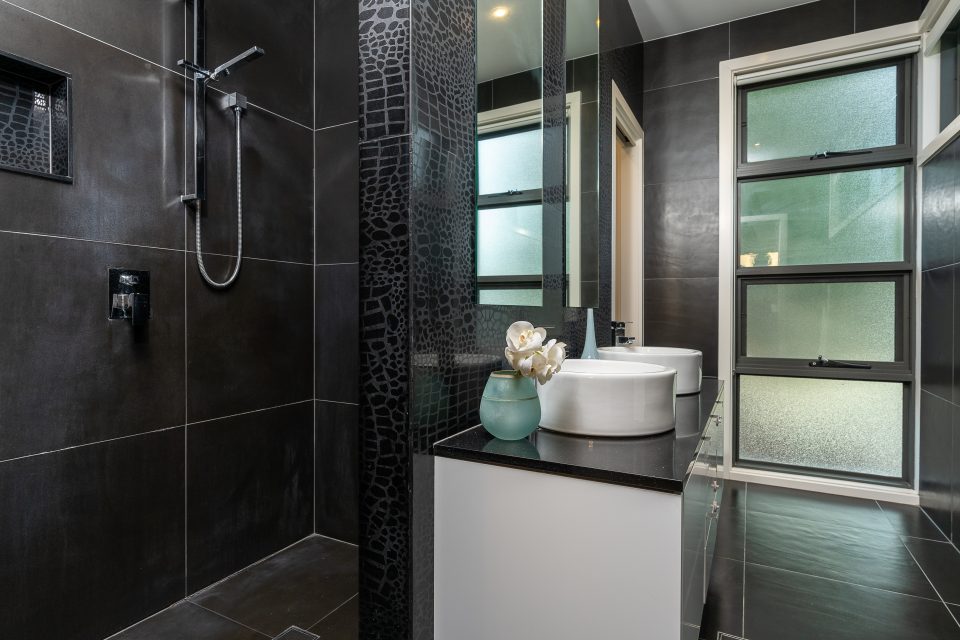
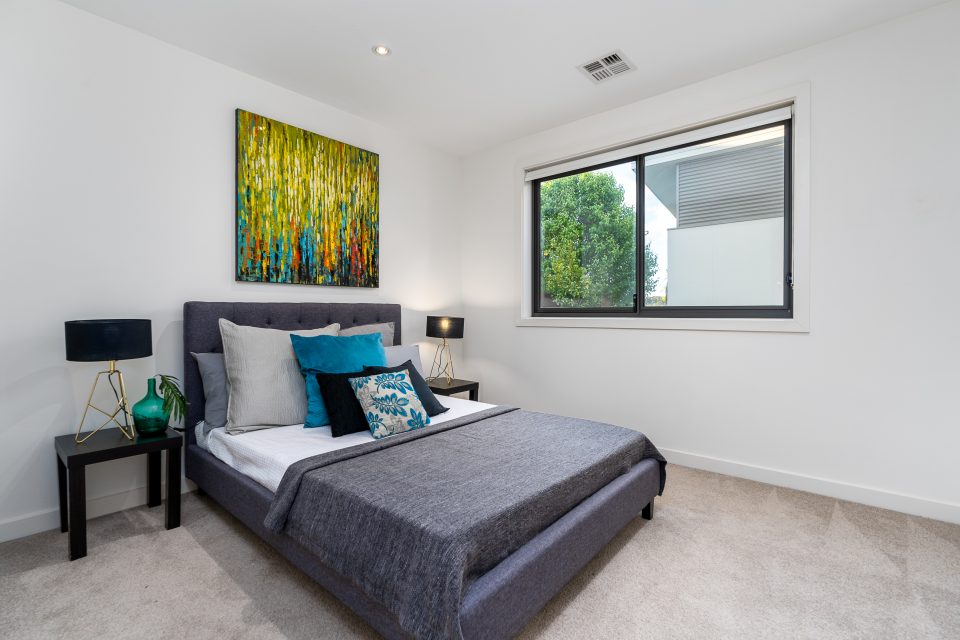

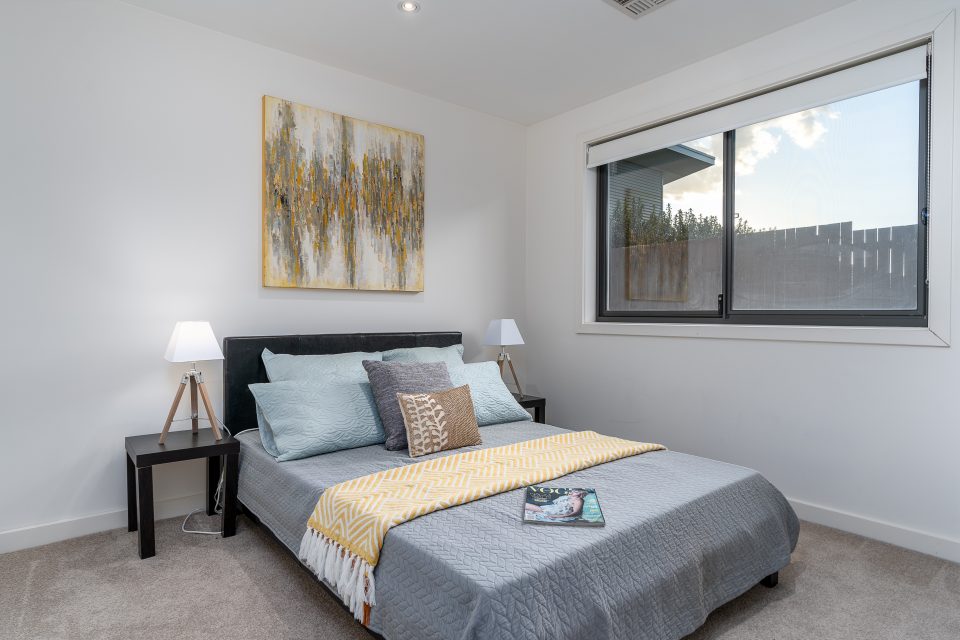
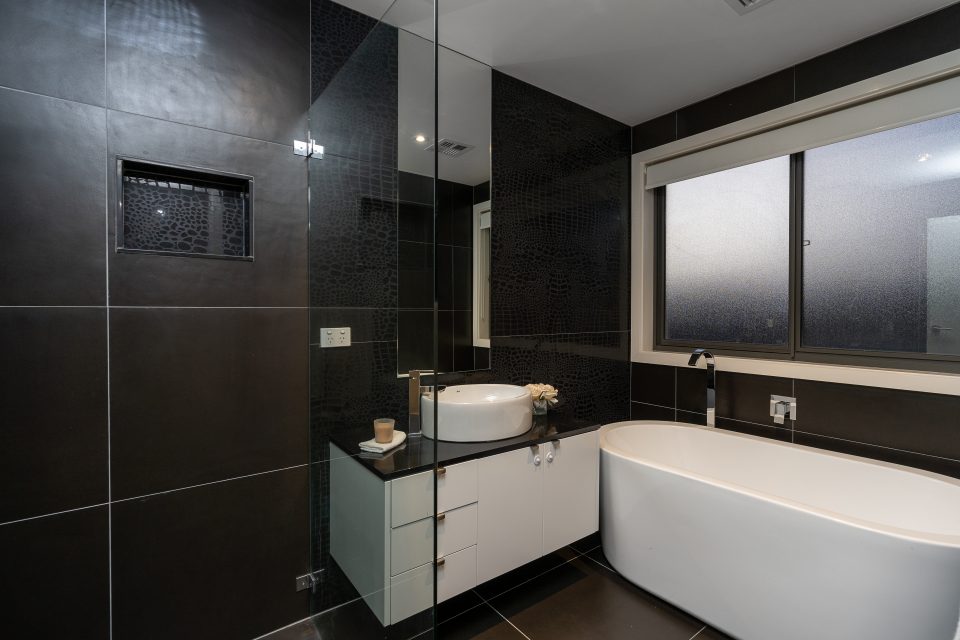
Maria Selleck of Maria Selleck Properties said the home is ideal for a family and should appeal to many in the market for a new family home.
“The bedrooms are spacious and segregated – people love to see that,” said Ms Selleck, “and it has very high ceilings and a lovely modern kitchen with high-end appliances, Miele and Bosch.
“It was built by a builder for a family member and the master suite is quite spacious. It has a family room with open plan dining, and you can open the doors and walk into the alfresco dining.
“It has a lovely warmth about it – a lovely ambience.”
The home has a double garage with internal access to the home with a remote-controlled door, ducted reverse-cycle heating and cooling with dual control over portions of the home, a video intercom and home alarm, and a home entertainment system which includes 11 ceiling-mounted speakers and an amplifier with a switching system.
You can view this home at 52 Narden Street in Crace online, and see all the latest hot listings on Zango. If you would like further information, or to book an inspection, contact Maria Selleck Properties principal Maria Selleck on (02) 6162 1234.












