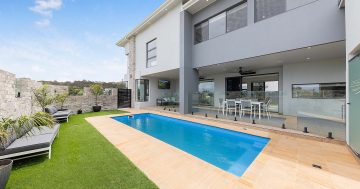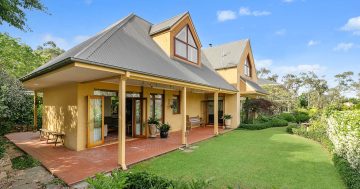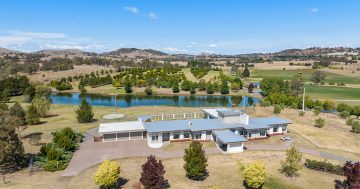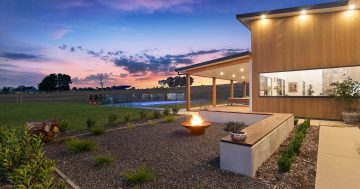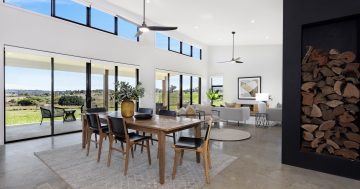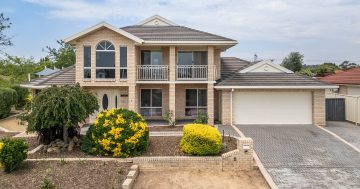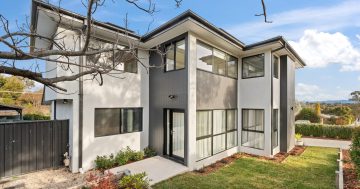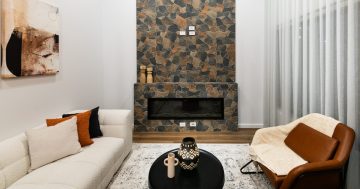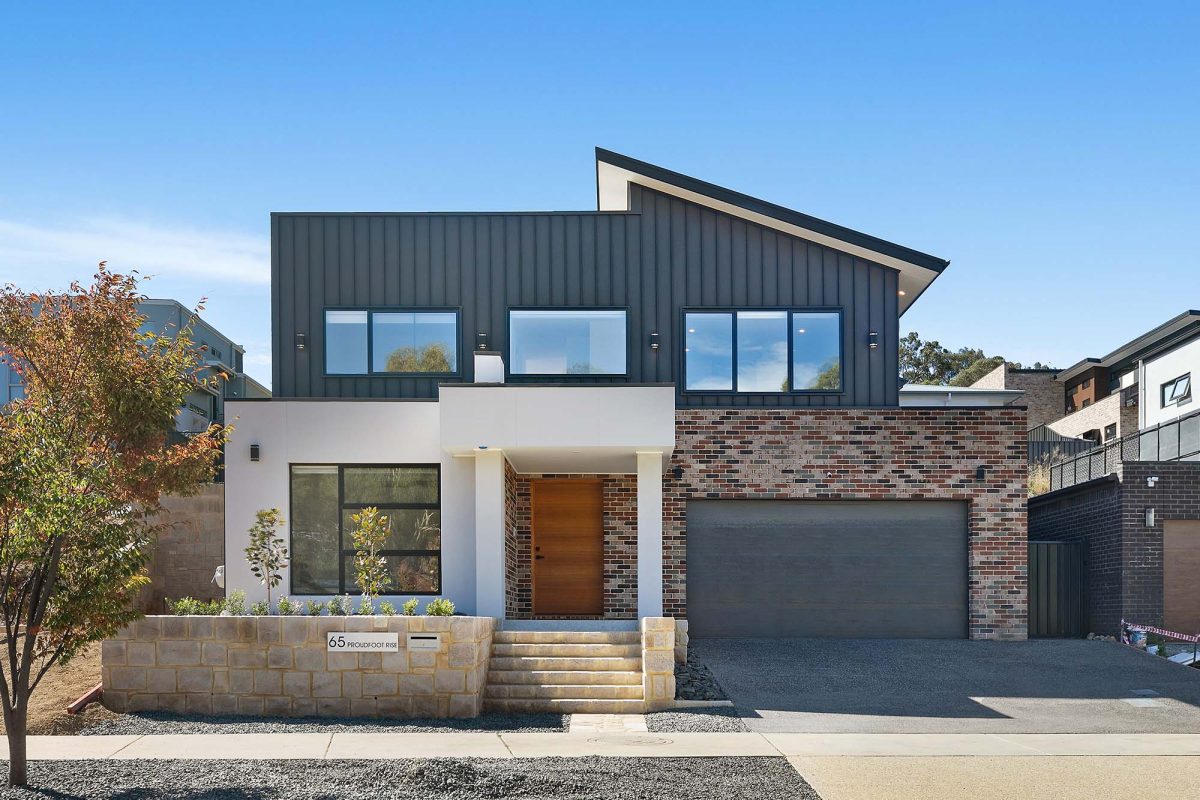
Recently completed, this family home combines comfort, elegance and convenience on a quiet street. Photos: Marq.
An entertainer’s dream, the views, space and light are just part of the story of this stunning five-bedroom, three-bathroom family home in Taylor.
Situated on one of Taylor’s best streets, with views over Canberra, 65 Proudfoot Rise is a home you’ll be proud to call your own.
Completed just six months ago in a suburb experiencing rising popularity, Marq property licensed agent Luke McAuliffe says the house is a great example of high-quality construction.
“The owner built the house for his family, so there is that extra element of love put into it, and it shows,” Luke says.
“It’s got so much to offer. Each floor is different and all have great aspects.
“The downstairs is so versatile and the upstairs is just so striking.”
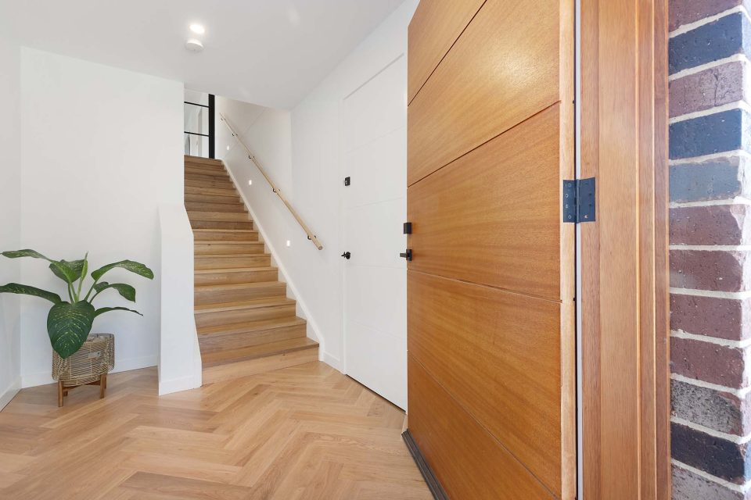
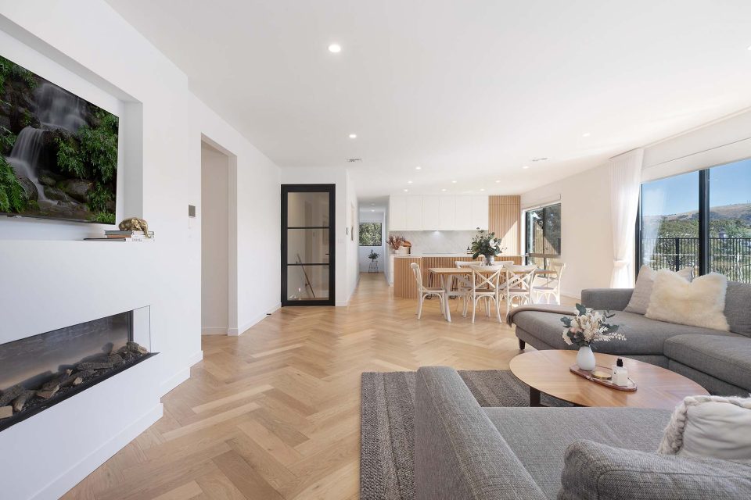
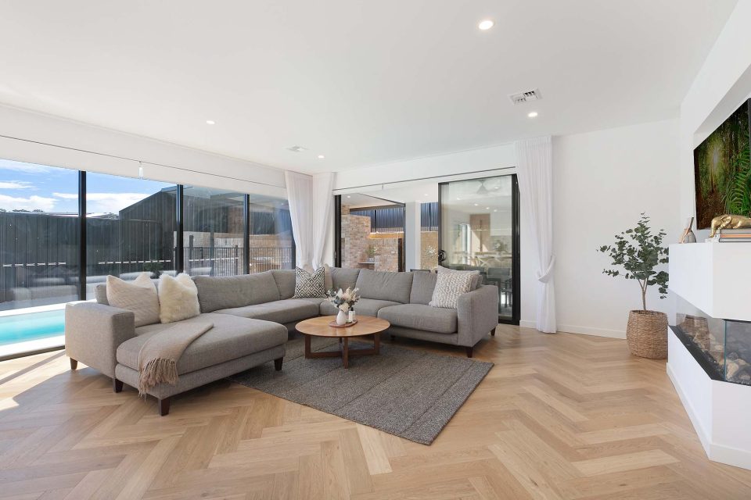
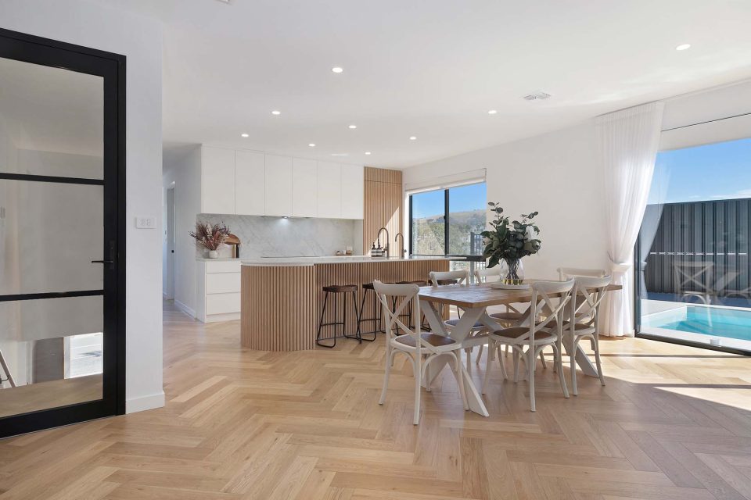
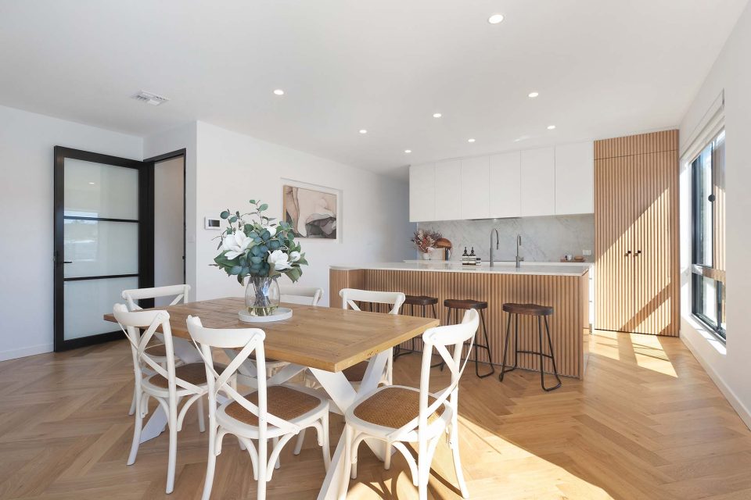
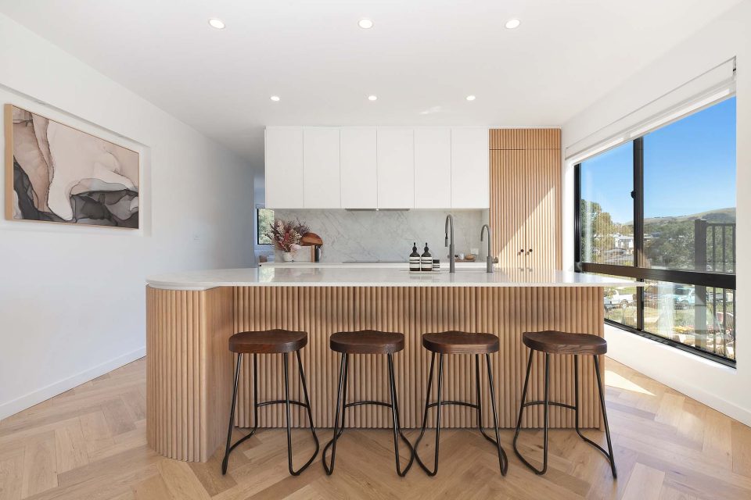
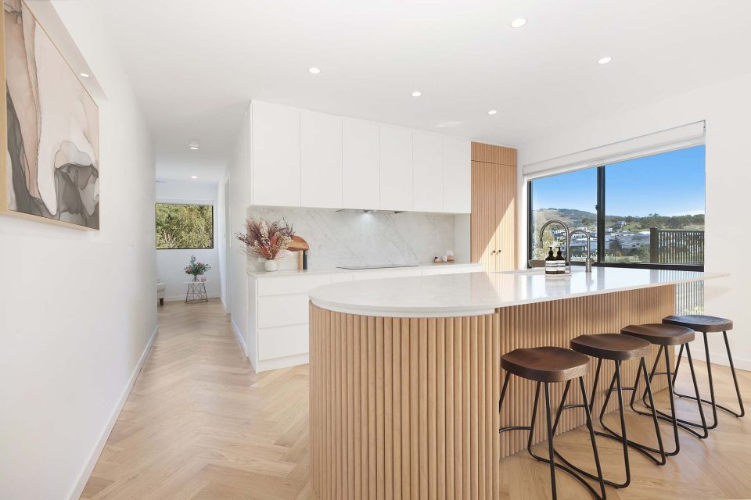
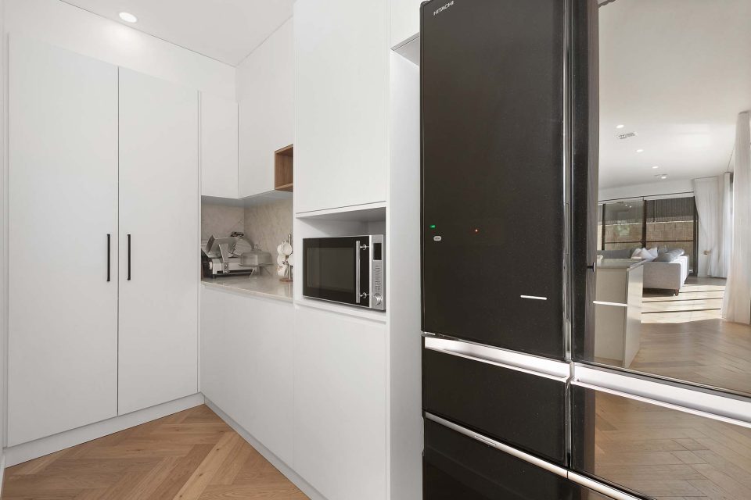
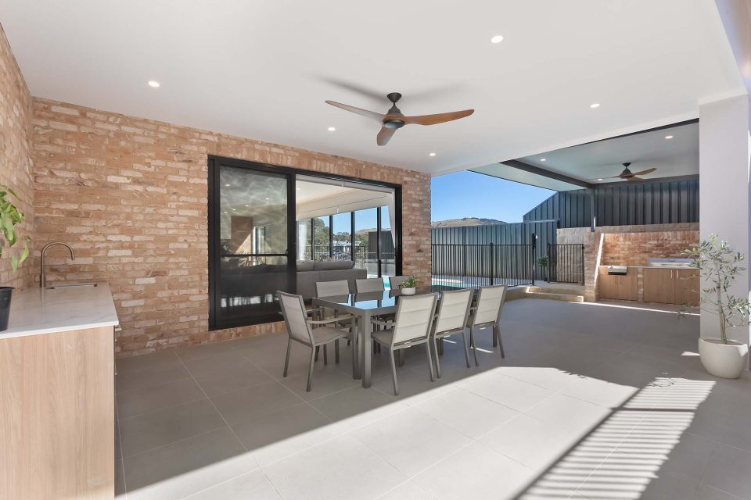
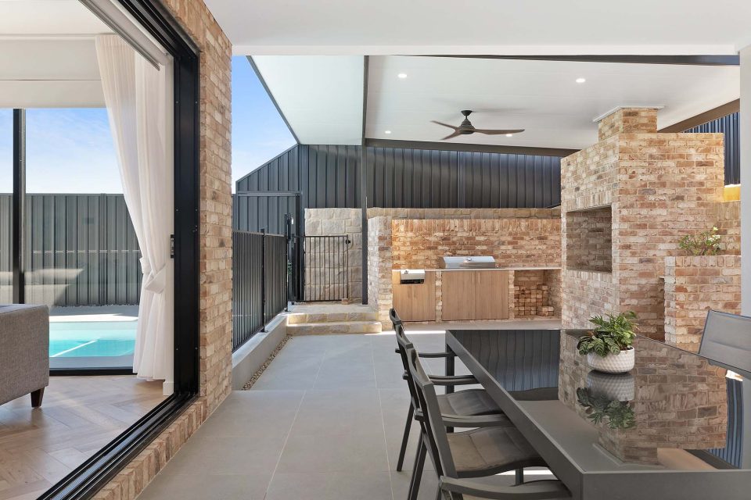
Entering the home via the lower level, the first thing to notice is the pouring of natural light from the large window in the spacious front lounge room.
Directly adjacent to this lower lounge is a self-contained living area, including a separate driveway, a kitchen, and a large bedroom with an ensuite, which is ideal for growing teenagers or guests looking for a bit of privacy.
Entertaining is made easy with a large open-plan living and dining area, with herringbone engineered oak flooring extending from the entry through the main living area.
Huge double-glazed windows bring in plenty of sunlight and a lookout over One Tree Hill Reserve. Combine this with high ceilings and LED downlighting features, and it’s the ultimate location to entertain.
Overlooking the living area is a beautifully designed kitchen complete with a large stone island bench, a breakfast bar, a 900 mm induction cooktop and oven, stone splashback, an integrated Bosch dishwasher and a walk-in pantry, a view to One Tree Hill and sunny north aspect.
The entertainment opportunities don’t stop there. The family room leads directly to a covered entertaining area with ceiling fans and lighting, a wood-fired brick barbeque, built-in gas barbeque, sink and bench space, all overlooking the heated swimming pool.
Situated just beyond the family room are three secondary bedrooms, all with built-in robes and the main bathroom, featuring a bath, rain shower and powder room.
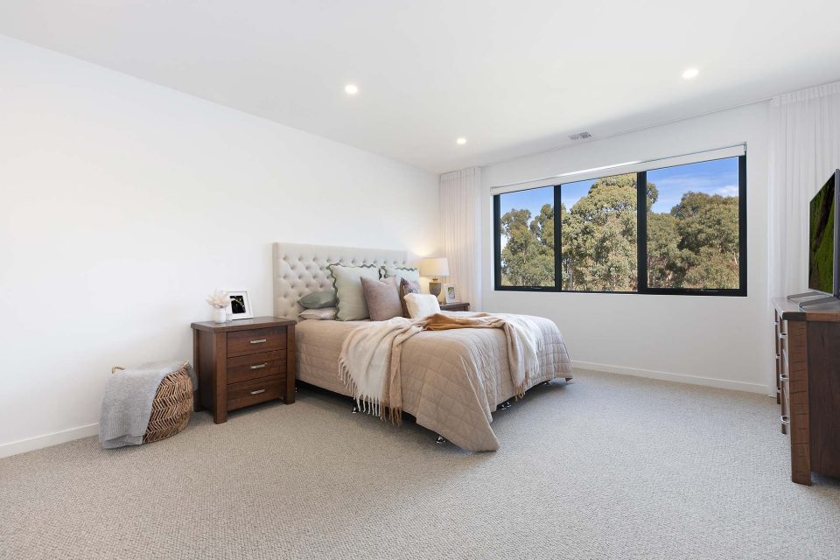
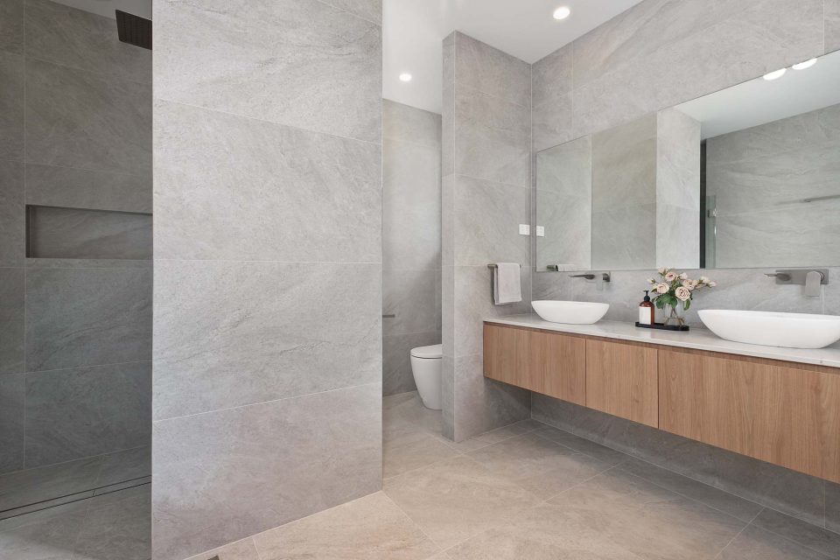
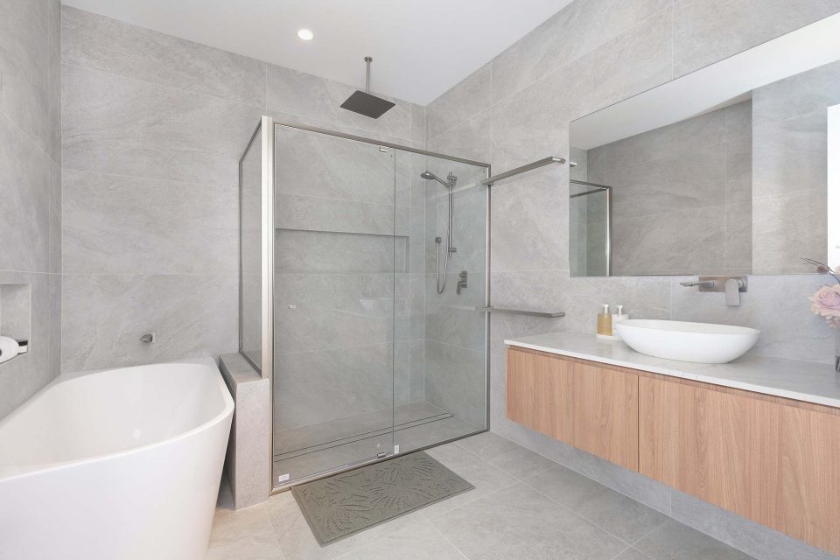
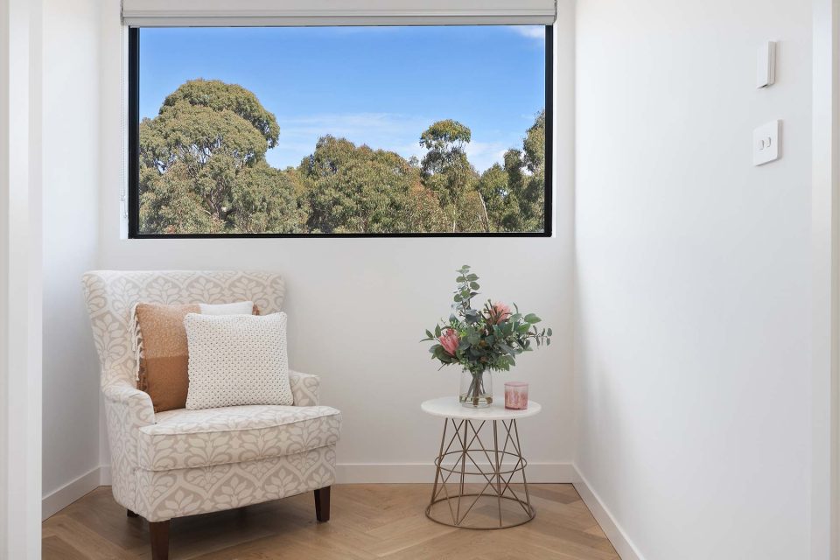
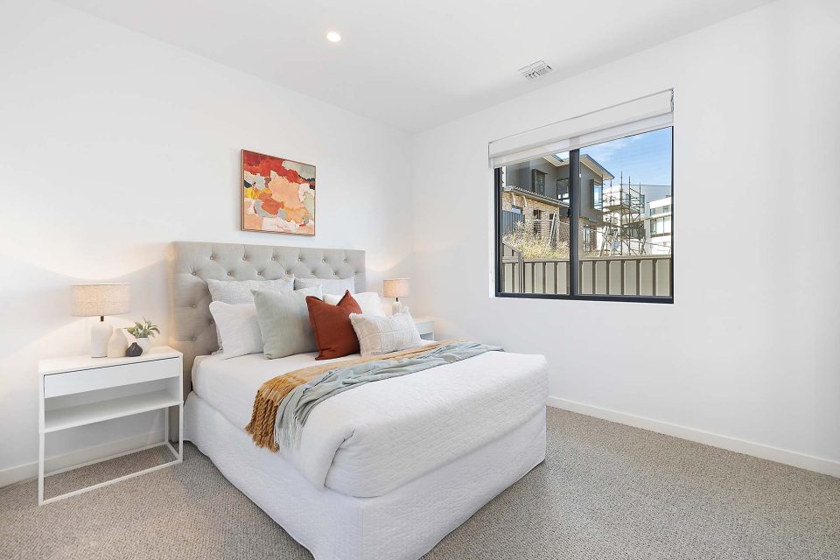
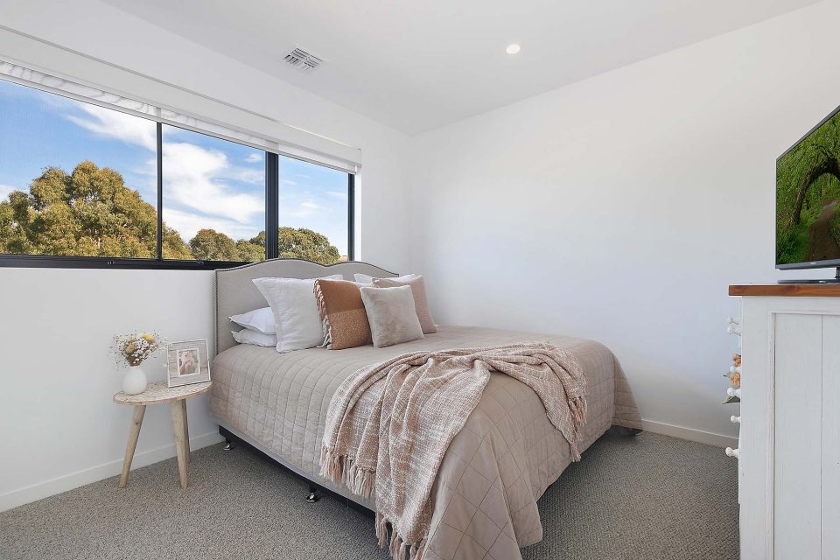
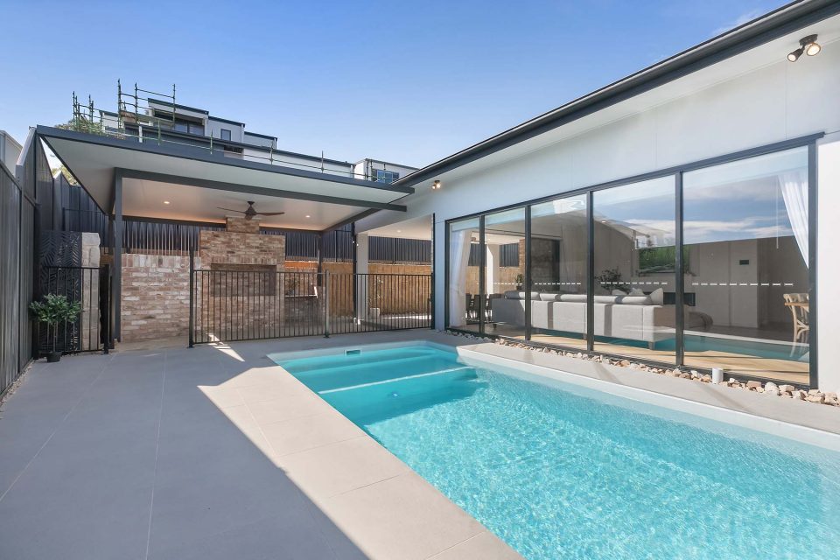
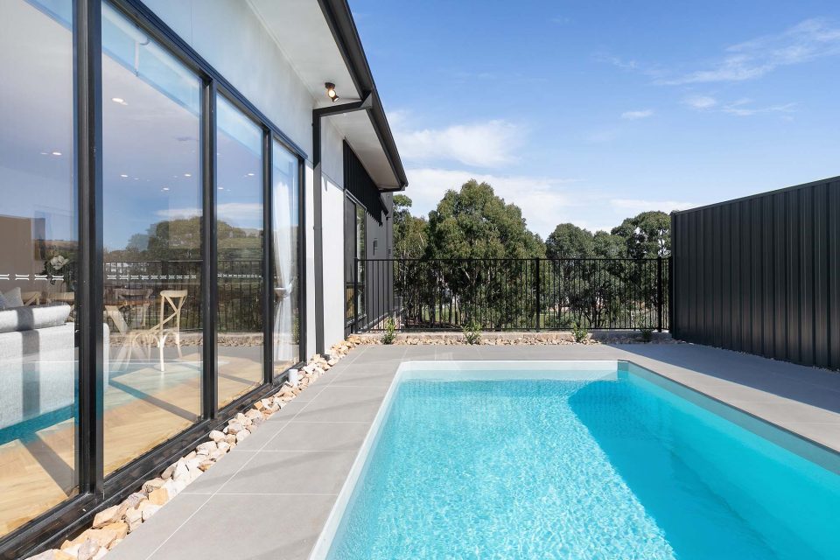
An impressive master bedroom, situated in a private wing at the front of the home, is furnished with soft sheer curtains and luxurious wool carpet. High ceilings and sweeping private views over the reserve to the mountains make this a retreat you’ll never want to leave. A walk-through robe and a roomy ensuite with a rain shower and dual basins complete the picture.
The house comes with a solar system designed to support a high level of comfort, while energy-efficient heat pump systems supply hot water and pool heating. The entire house is also equipped with ducted reverse-cycle air conditioning to ensure comfort, with digital zoning to every room.
Situated in a convenient location, it is a short walk to Margaret Hendry School and a short drive to Amaroo, Casey or Ngunnawal town centres, making it ideal for any family.
To find out more about 65 Proudfoot Rise in Taylor, contact Marq property licensed sales agent Luke McAuliffe on 0433 338 429 and keep an eye on all the latest listings on Zango.












