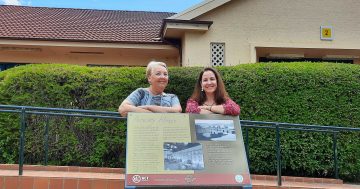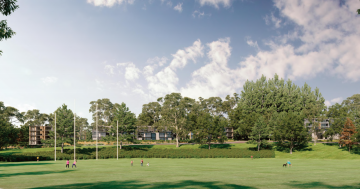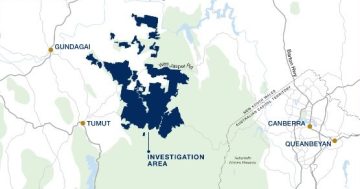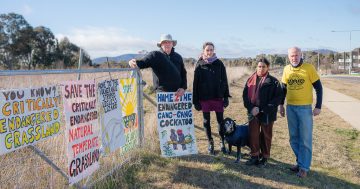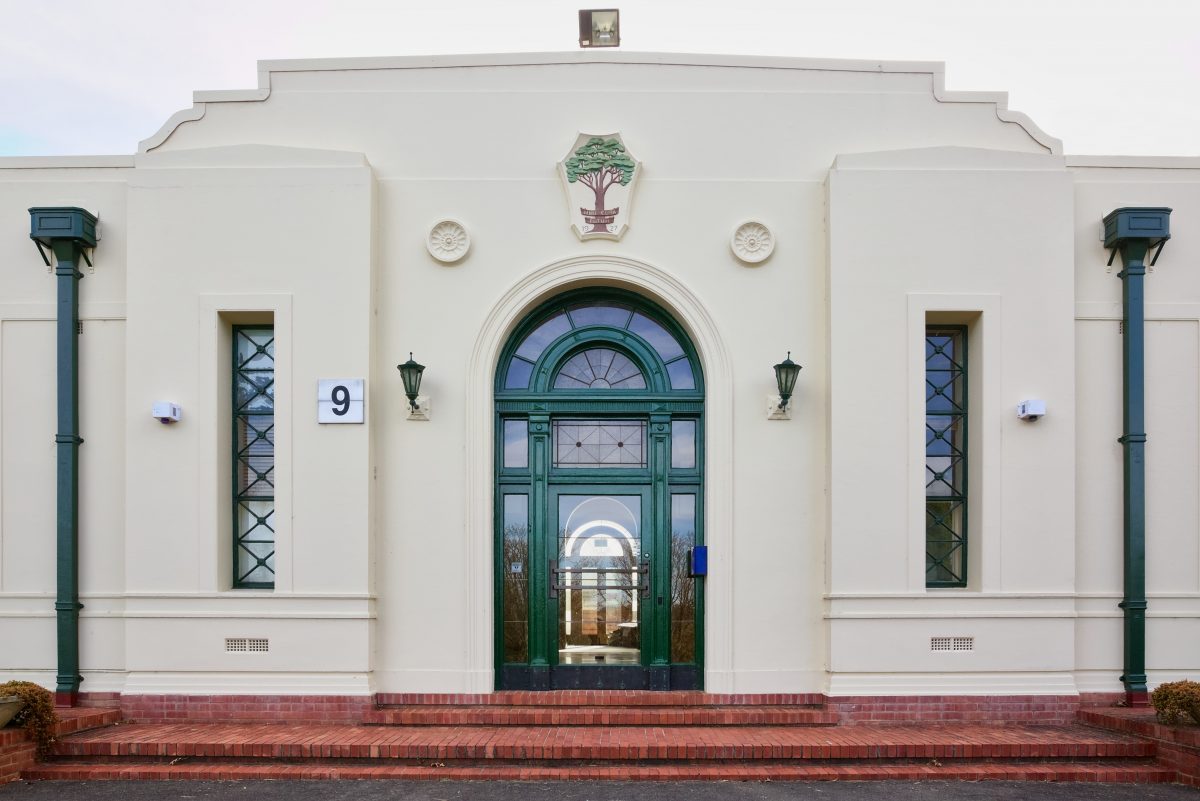
The Australian Forestry School operated from this site between 1927 and 1968. Photo: Thennicke.
Plans for the redevelopment of the heritage-listed former CSIRO site in Yarralumla are one step closer after winning Federal Environment Department approval.
Sydney developer Oakstand Property Group on behalf of Gunyar Pty Ltd, which represents the Shepherd Foundation, proposes to build between 250-300 apartment units, a small boutique hotel, an aged care facility and commercial offices on the 10.4-hectare former Australian Forestry School site.
The Forestry Place proposal still needs to be approved by the National Capital Authority (NCA), which earlier had trimmed building heights from five to three storeys plus an attic.
The proposal was referred under the Environment Protection and Biodiversity Conservation Act because of the presence of the endangered Golden Sun Moth on 0.55 hectares of the site, but there were also Commonwealth heritage matters to be considered.
The approval lists a number of conditions related to protecting the Golden Sun Moth and its habitat, and preserving the heritage aspects of the site.
The developer approval holder must not clear more than the 0.22 hectares of Golden Sun Moth habitat it planned to retain and fence off the area until construction is completed.
It must also maintain the average grass height of the habitat at between 10 and 15 centimetres for the duration of the approval.
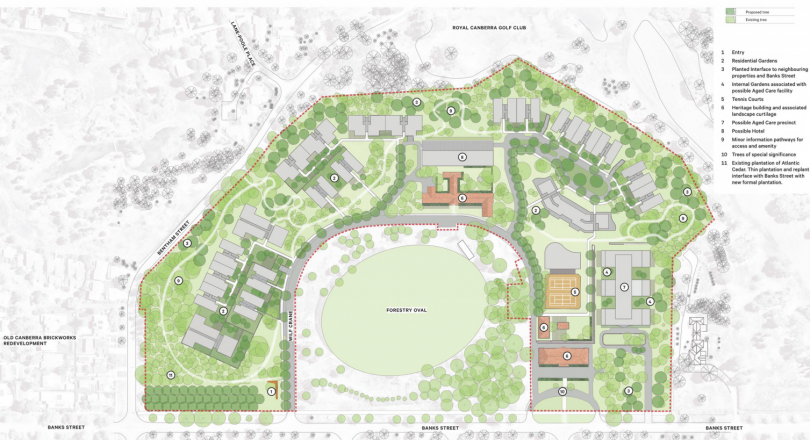
The proposed Forestry Place development will include apartments, a small hotel, an aged care facility and commercial offices. Image: Kann Finch.
The proposal is subject to a Heritage Management Plan and includes adaptive reuse of heritage-listed buildings.
The approval states that six months before construction commences on Stage 1 and Stage 2, the developer must submit Heritage Impact Assessments (HIAs) to the Minister, showing how the works align with the former Australian Forestry School and CSIRO Forestry Precinct values.
For Stage 1, this will include the final building and landscape designs, new plantings and incorporation of significant heritage plantings.
There will need to be an interpretation plan for the to be demolished Caretaker’s Cottage to ensure the original historic setting of the Forestry House is visible to residents and visitors.
Material from the Caretaker’s Cottage will need to be salvaged and reused either in the new buildings or the adaptive reuse of existing heritage buildings.
The Stage 2 HIA must include the Stage 1 HIA and the adaptive reuse and additions to the existing heritage buildings, the landscape design and the incorporation of significant heritage plantings in the Stage 2 area and the project area.
To ensure the heritage values are accurately listed for ongoing protection, the developer must submit new nominations to the Commonwealth Heritage List for the site to the Australian Heritage Council and the Minister.
No retained significant heritage trees can be cleared and they must be protected during construction.
A replanting program sympathetic to the CSIRO Forestry Precinct values will be required to ensure there is no net loss of trees.
Some of the timber from the removed Monterey Pine and She-Oak must be used either in the new buildings, the adaptive reuse of the existing heritage buildings or as park benches within the project area.
A number of interpretive panels with photographs to show the history of the site must also be installed and a photographic archive compiled of the precinct’s trees and buildings.
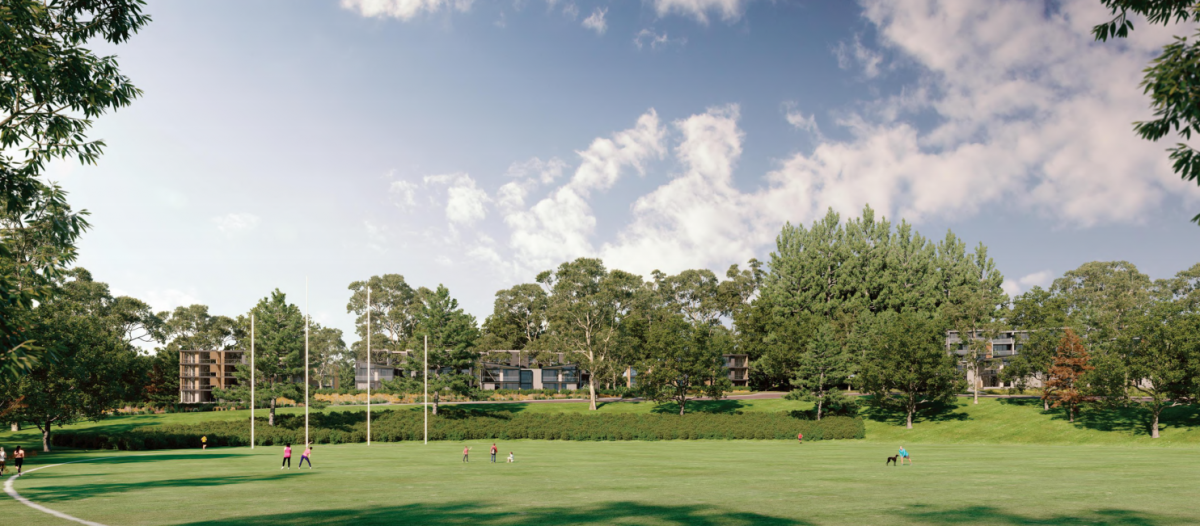
A render of the Forestry Place proposal viewed from the oval. Image: Kann Finch.
Yarralumla Residents Association vice-president Mike Lewis said the decision was disappointing, and there was more the department could have done to reduce the impact of the proposal on both the Golden Sun Moth and the heritage values of the precinct.
This included reducing the scale of the development and using Forestry House, the old student accommodation, for the aged care residence, instead of building behind it.
“Instead of seeing the Forestry School in all its glory, you’ll see the school and then behind it basically a four-storey building,” Mr Lewis said.
The Caretaker’s Cottage would be demolished and replaced with a sign and a photograph, “rather than having the real thing”.
Mr Lewis said the areas where the Golden Sun Moth had been actually found were going to be built on, with only a portion of the habitat protected.
He said the association was not opposed to the development itself, just the scale of what was proposed.
The apartments and hotel plans will require a change to the National Capital Plan, and the development would have a considerable effect on existing residents in Yarralumla.
“It’s going to have a significant impact on residents when coupled with the brickworks,” Mr Lewis said.
Yarralumla’s population would surge from 3000 to 5000 under the two developments and that would have knock-on effects on traffic and parking and loss of amenities.
“It’s just too much,” Mr Lewis said.
Oakstand Property Group said the next stage of the process was to go to public consultation on the proposal if and when the NCA agreed to do so.
Oakstand CEO David Cullen said the Shepherd Foundation and Oakstand were pleased that the department had granted approval to proceed with the Forestry Place proposal.
“A revised application to amend the National Capital Plan has been lodged with the NCA, and we are awaiting their response,” Mr Cullen said.
“The Shepherd Foundation and Oakstand will continue to work with the NCA and look forward to a positive outcome.”












