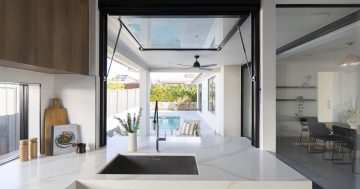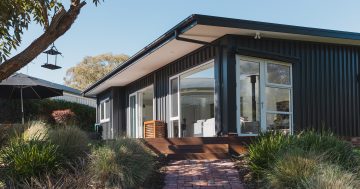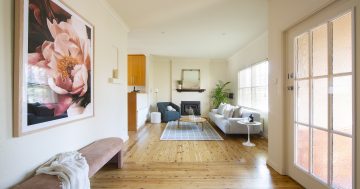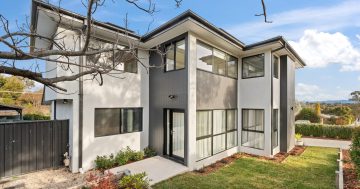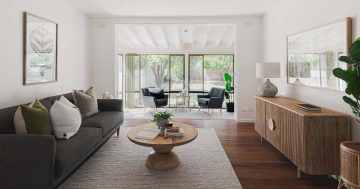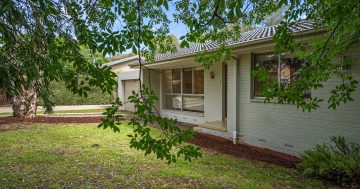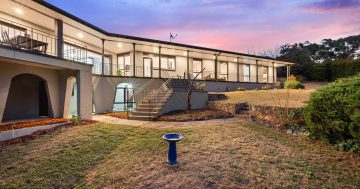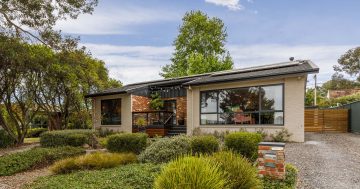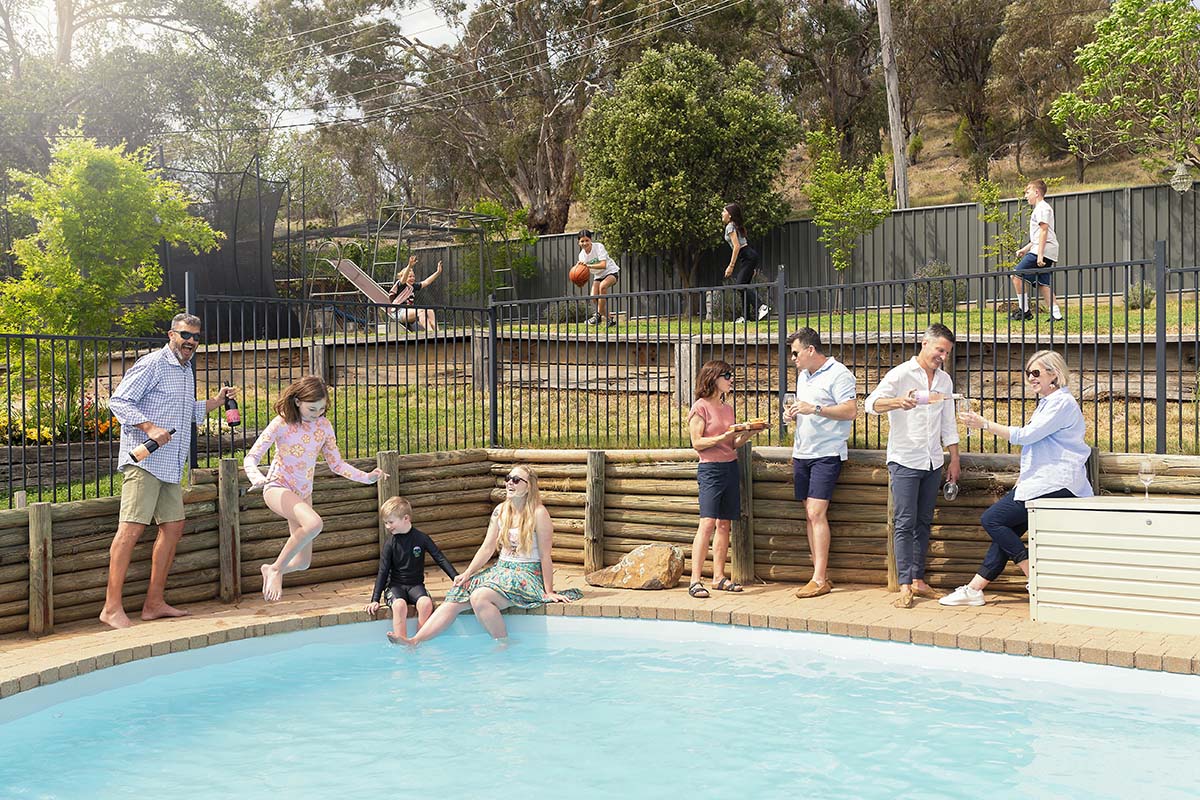
An expansive backyard features lots of outdoor entertaining options for adults and children alike this summer holidays. Photo: home.byholly.
Relax poolside at 56 Skinner Street in Cook with plenty of room for the kids and pets to play and adults to entertain in the expansive summer-ready backyard.
The garden is one of the highlights of the renovated five-bedroom family home backing onto a nature reserve, according to home.byholly licensed agent Sally Strang.
“It really is all about the summer vibes at the moment,” Sally explains.
“It’s the ideal space for entertaining with an enormous covered deck area flowing from the kitchen. You can imagine hosting family Christmas out here.
“We’ve currently got it set up with play equipment, a trampoline and chickens up the back. There’s also a basketball area. There are so many different zones that can be used in fun ways by the whole family.”
But the in-ground saltwater pool is sure to be the highlight this sunny season, completed by a shaded timber deck for breezy outdoor dining – all fully fenced to keep pets and kids safe.
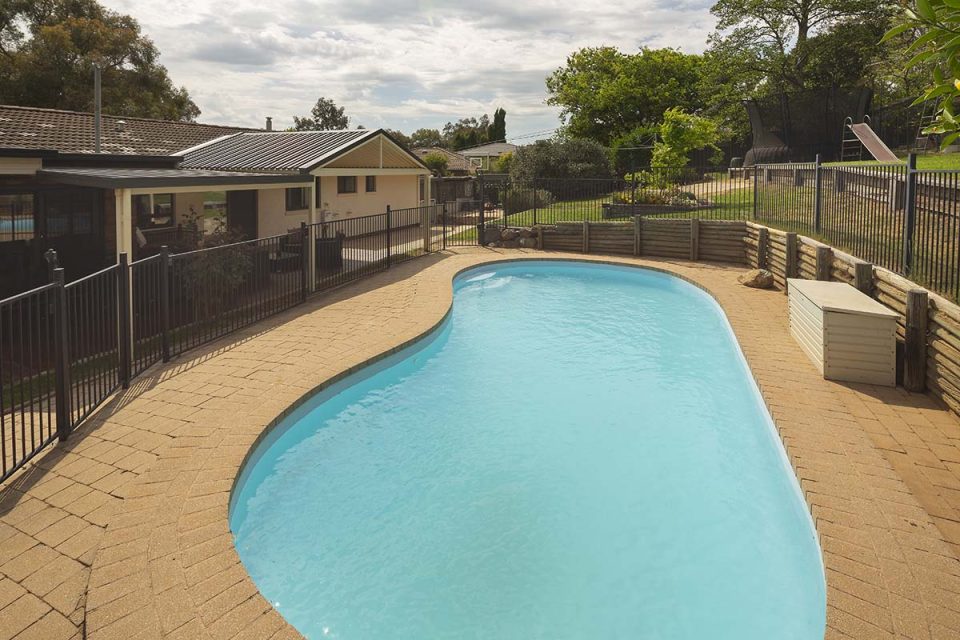



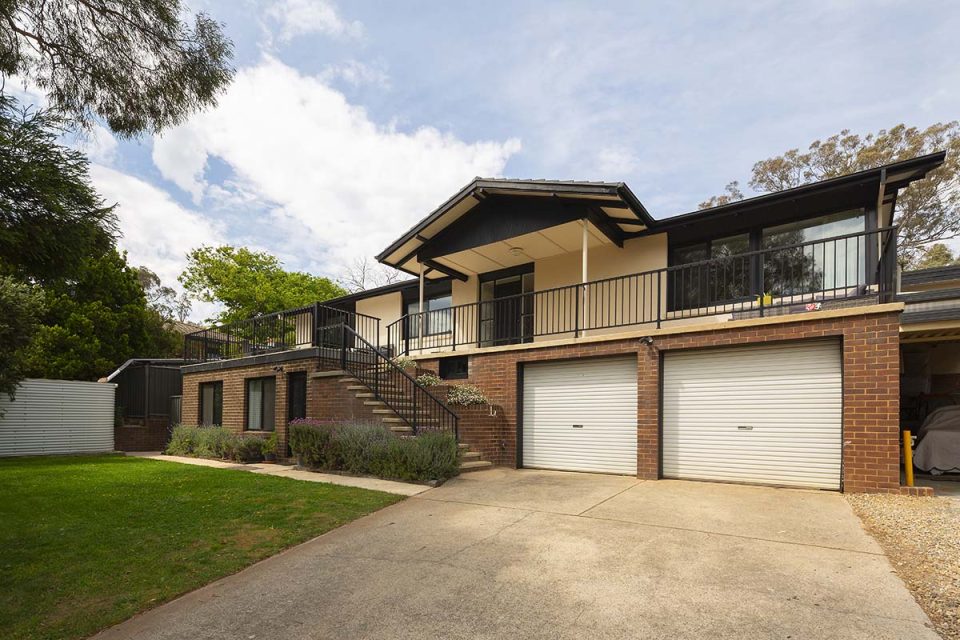

Past the raised vegetable beds, established fruit trees and even more space for backyard cricket, footy or basketball is a gate to what convinced Sally that Skinner is “the best street in Cook”.
The back gate opens to Mount Painter Nature Reserve with its myriad walking and bike paths, including the panoramic Bicentennial National Trail – all on the home’s back doorstep.
“You can see out to the Brindabellas. It backs the reserve and it’s on a beautiful tree-lined street,” Sally explains. “It has a beautiful connection with the bush and nature in every direction.”
But thanks to the expansive 1400 sqm-plus block, the big backyard doesn’t get in the way of the renovated family home, kept cool by three split-cycle electric cooling units.
Original mid-century period details like exposed brick feature walls, golden timber joinery and high ceilings have been preserved alongside more recent modern additions like an elevated terrace.
Panoramic views from the terrace towards Belconnen and the Brindabella mountains extend inside to the northerly light-filled living and dining area, with charcoal-framed windows and recycled blackbutt hardwood timber floors from Thor’s Hammer.
The flooring continues to the fully renovated kitchen, featuring a recycled Tasmanian blackwood breakfast nook (also by Thor’s Hammer) at its centre.
The nook sits beside a modern stone island bench surrounded by white cabinetry with lots of storage, white subway tiling and stainless steel Fisher & Paykel and Electrolux appliances.
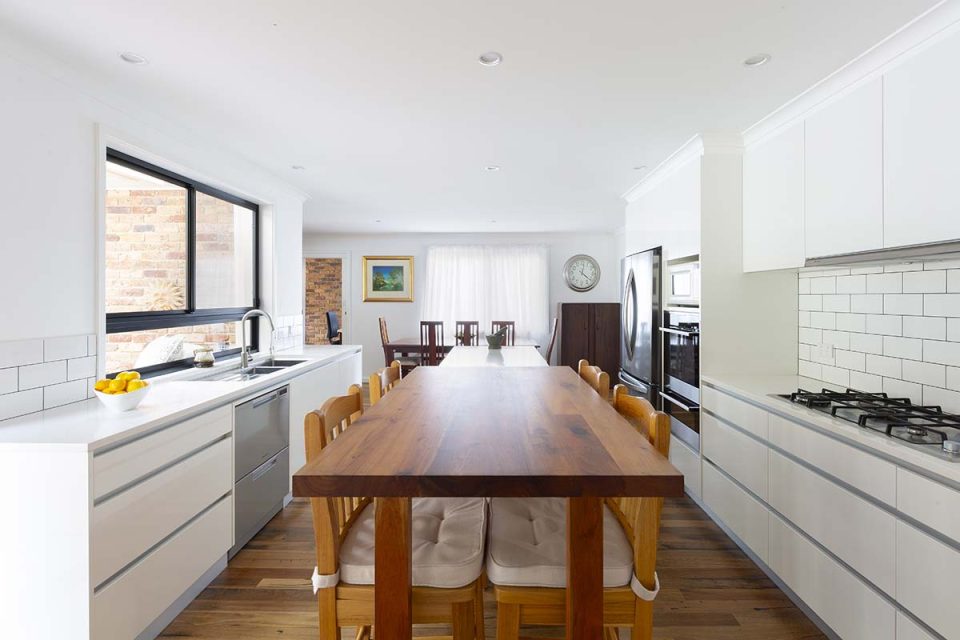

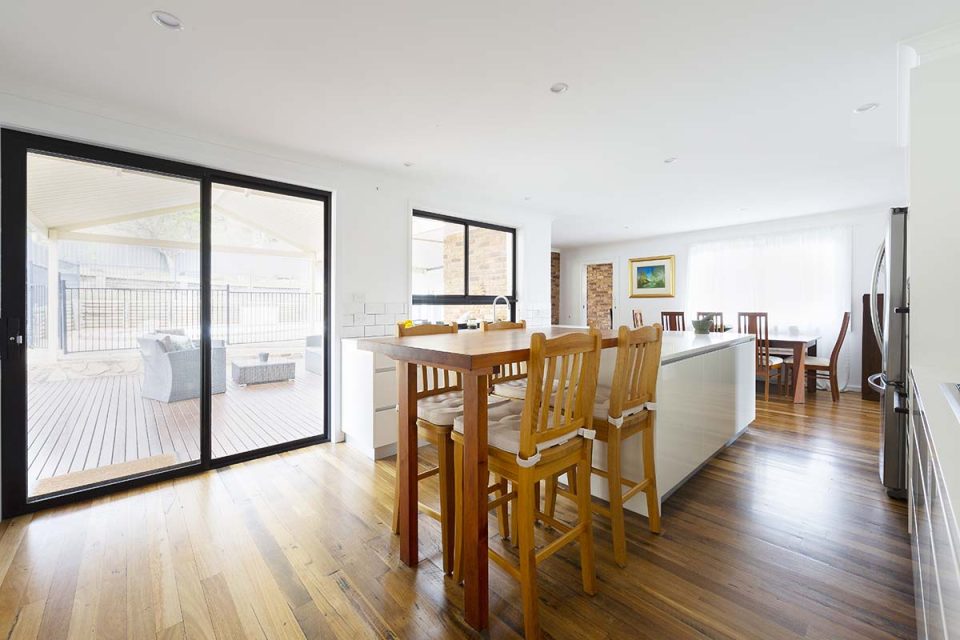


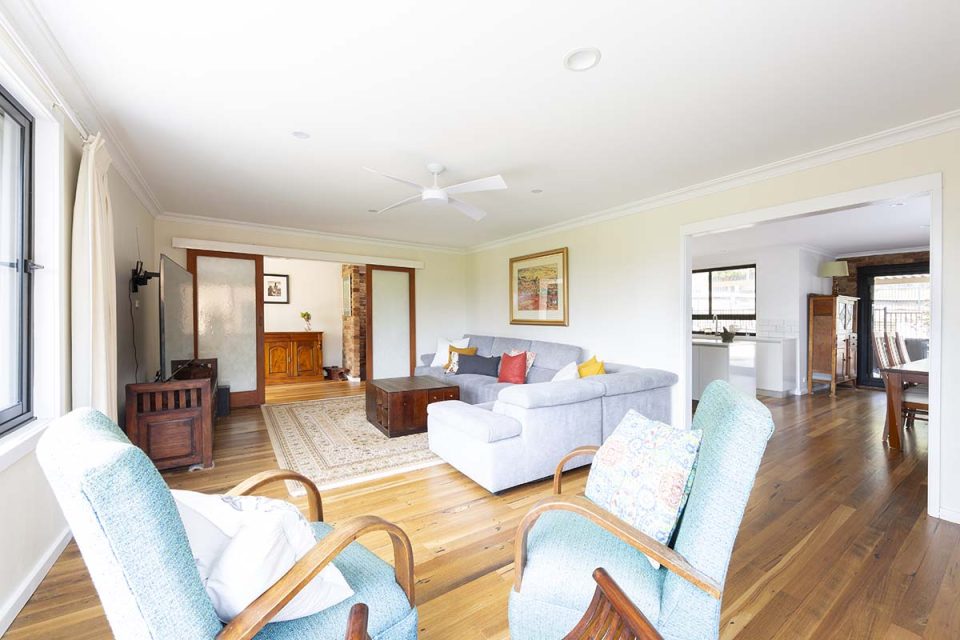
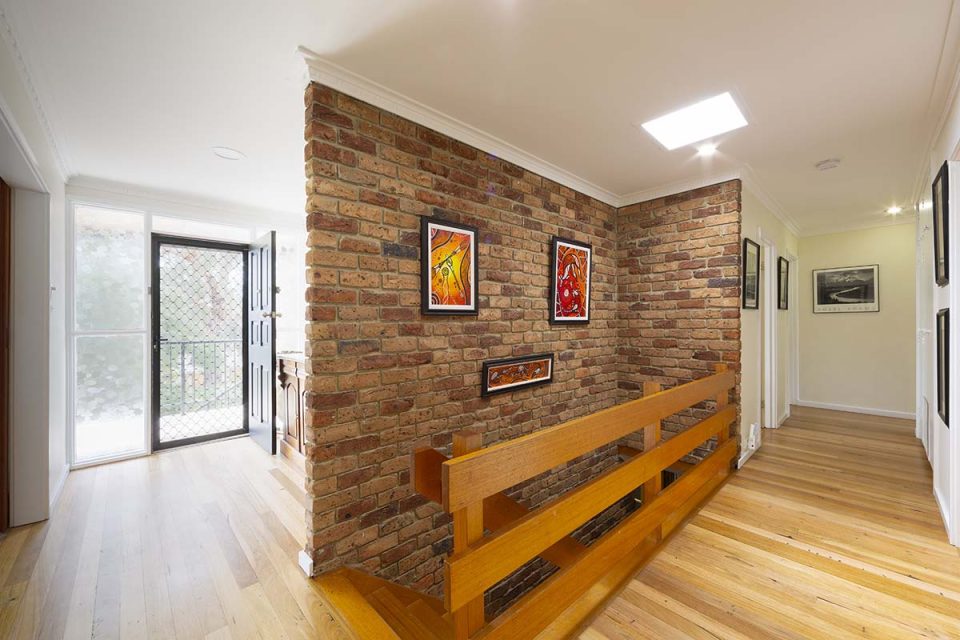

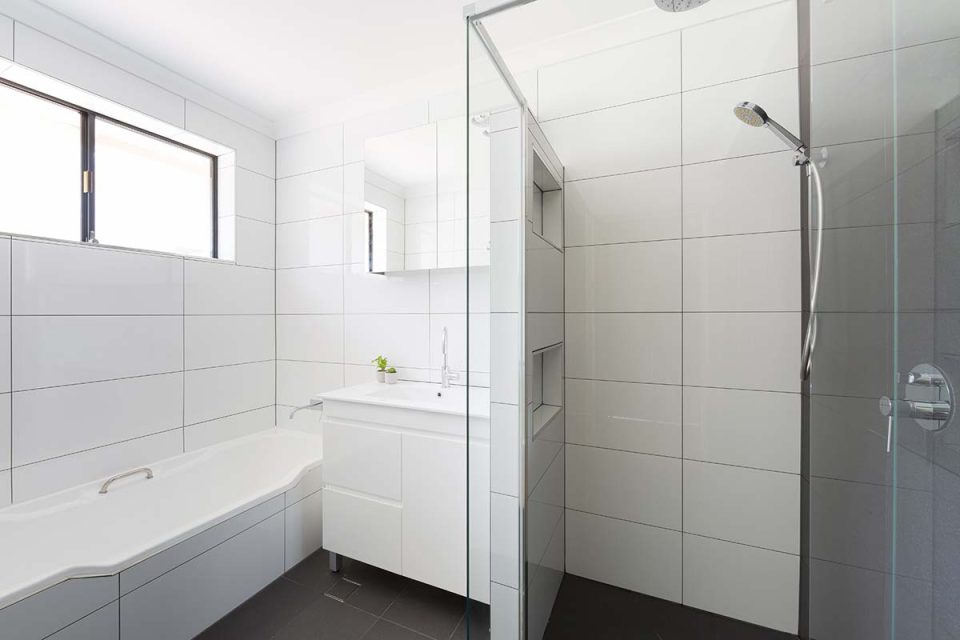
Walk down a classic 70s timber staircase set against a raw brick wall and you’ll find yourself in yet another living space, adjoined by a self-contained bedroom, bathroom and laundry.
“It’s a wonderful multipurpose space. The current owner has a large family and uses this area as a rumpus room with a pool table,” Sally explains.
“But it also has an entry door that connects to the front yard, meaning it can be accessed separately from the rest of the house.
“It’s the perfect space if you have teenagers or even grandparents living with you.”
A dedicated study and the remaining four bedrooms are situated on the upper level, including the master bedroom complete with a built-in robe and ensuite with terrazzo floors.
The three bedrooms are conveniently clustered around the refurbished modern family bathroom with its cast iron tub, floor-to-ceiling tiling and separate toilet.
The home is conveniently located within walking distance of the Cook shops, and there are lots of parking options, including a two-car garage, carport and off-street options, a wine cellar and even a shed.
The home at 56 Skinner Street in Cook goes to auction on Saturday, 28 October, at 9 am. It will be open for inspection on Friday 6 October, from 5 pm to 5:30 pm, Saturday, 7 October, from 10:30 am to 11 am and Thursday, 12 October, from 5:30 pm to 6 pm.
To find out more, call home.byholly licensed agents Sally Strang or Ash Costello on 0410 626 731 and check out all the latest listings on Zango.












