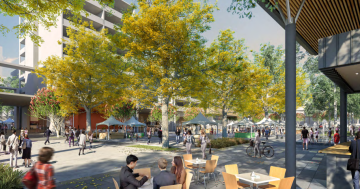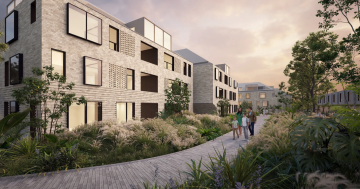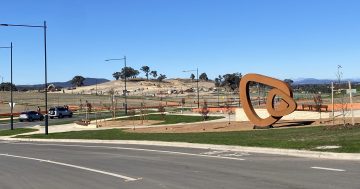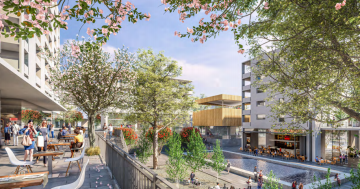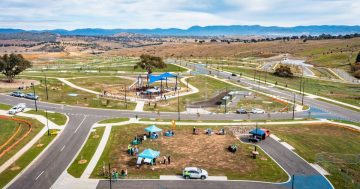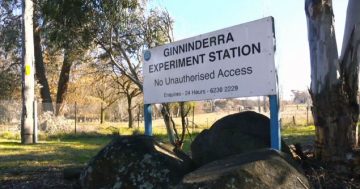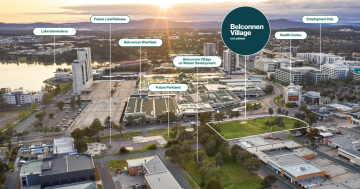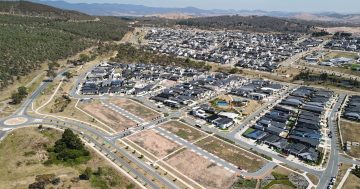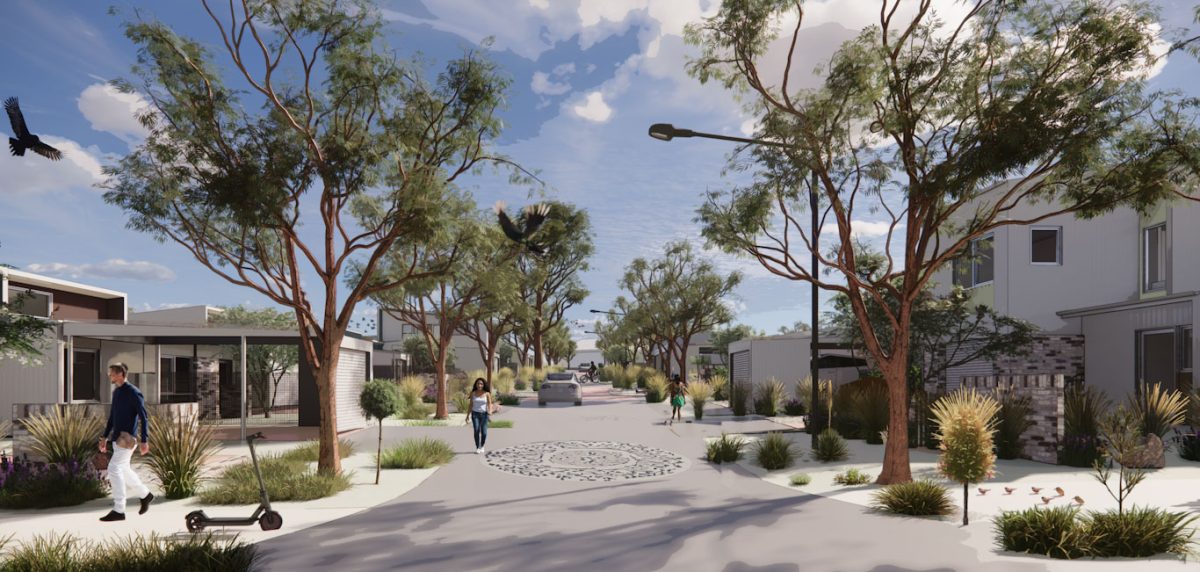
A render of the SLA’s North Wright compact homes project. It aims to showcase sustainable, community-based design. Images: SLA.
Construction has started on a model precinct of sustainable, compact homes being developed by the Suburban Land Agency in North Wright.
Housing and Suburban Development Minister Yvette Berry marked the occasion by planting the first of 200 trees that will adorn the fully landscaped development in Ian Mudie Lane.
The work under way is on the first stage of the project, 23 architect-designed two- and three-bedroom courtyard townhouses, while a further 20 are under design.
The 200-250 square metre blocks will front both sides of Ian Mudie Lane, which will become a pedestrianised thoroughfare for residents as part of the project’s community-based philosophy.
It aims to showcase a ‘missing middle’ style: a landscape-oriented townhouse precinct that offers something distinctly different from what is currently on the market.
The all-electric, separately titled, net-zero homes will be solar powered, climate wise and orientated for maximum energy efficiency, achieving a star rating of 7 to 8.6.
The homes will also have heat recovery ventilation and include battery and EV-ready infrastructure.
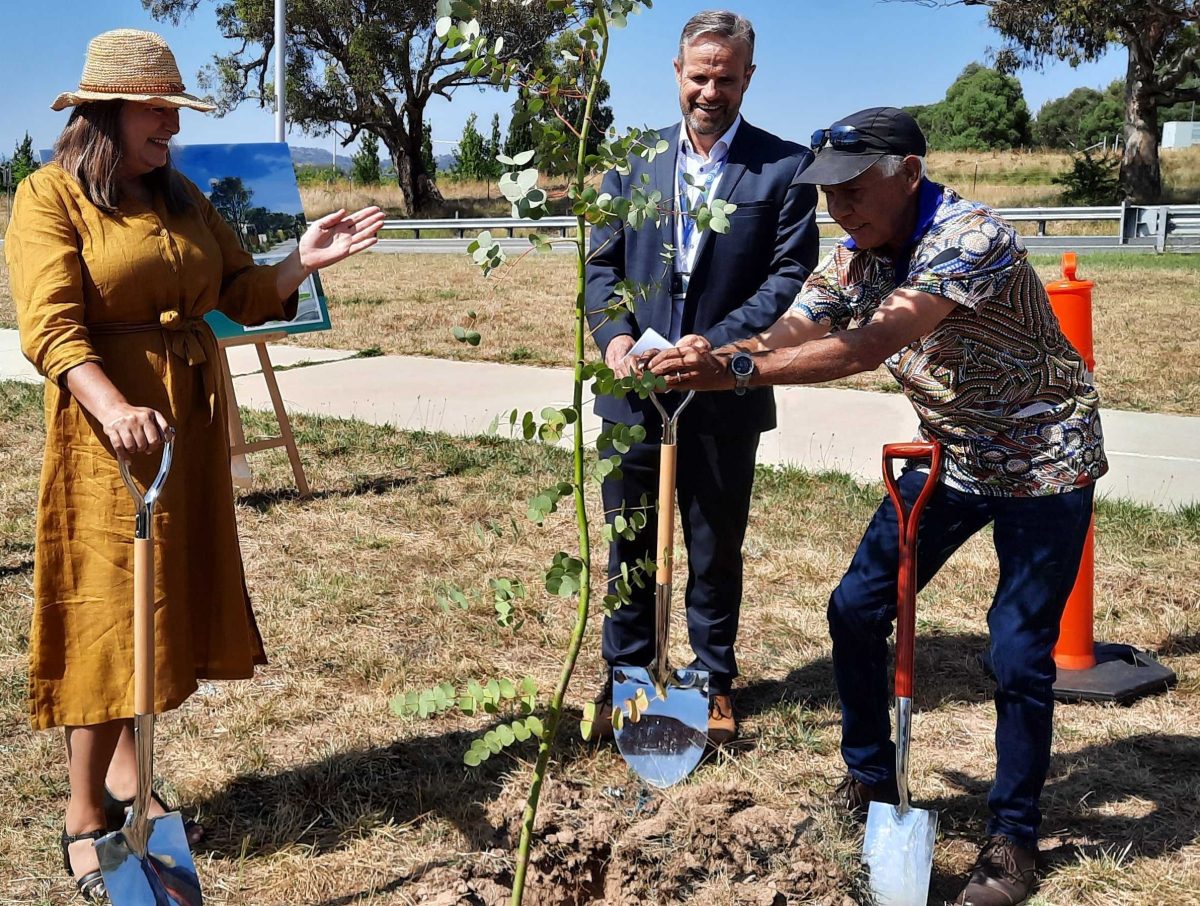
Housing and Suburban Development Minister Yvette Berry at the tree planting for the SLA’s North Wright compact homes precinct site. Photo: Ian Bushnell.
Stage 1 includes 13 two-bedroom townhouses with ‘room to grow’ for a third bedroom, as well as 10 three‑bedroom townhouses. Some blocks include a townhouse and separate fully self-contained unit.
The builder will use recycled materials during construction including the bricks for the townhouses.
Shared public spaces, greened laneways, plenty of public seating and facilities for outdoor play aim to create a sense of community.
Landscaping by Place Laboratory and Plot Design Group includes pocket gardens and 30 per cent tree canopy including strategically placed native and deciduous species.
While the homes won’t fall into the affordable category – prices will range from $700,000 to $800,000-plus – Ms Berry said they would be cheaper to run and despite their compact size still offered room to grow.
“It comes with a little bit more expense at the start but as the project is developed and completed and as families move in, it pays off through that affordability of being able to live in those homes into the future,” she said.
Ms Berry said the government wanted to show a different way of living and inspire builders and developers to consider new ways of delivering homes to Canberrans.
“The Suburban Land Agency is about building suburbs and places where people want to live, and building a precinct like this is about building a community,” she said.
“And so we want developers to be thinking beyond the profits they can possibly make, and about building a community where people want to live.”
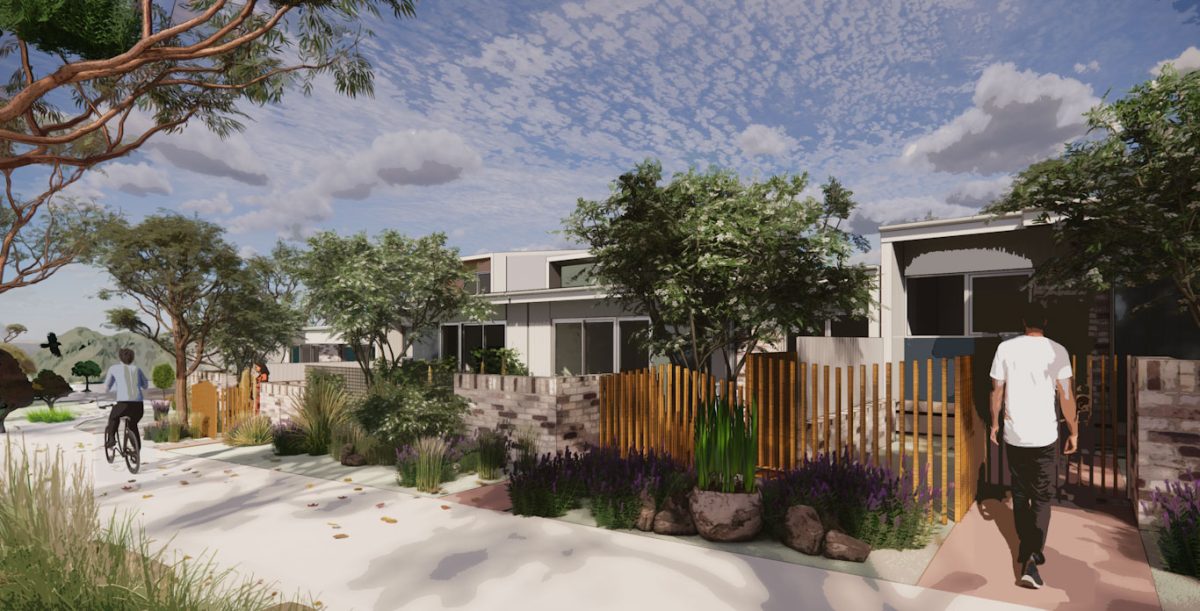
The landscaped North Wright compact homes will include courtyards.
Jeremy Mather from Mather Architecture said the homes ranged in size from 90 to 110 square metres with a couple of larger two-storey, gateway buildings.
“We really tried to create a very much landscape-orientated design solution that prioritised space both inside and outside for the residents,” he said
Mr Mather said the goal was to provide adaptable homes that could change with the changing needs of the occupants.
He said Canberrans deserved greater choices when it came to the homes they wanted to live in.
“The new guidelines and the Territory Plan coming in are all contributing to provide those housing choices and I think that’s really important for the city,” he said.
The next stage will aim to demonstrate Passive House design standards, prefabrication and a minimum 8 Star energy efficiency.
The SLA’s John Barnes said it was hoped prefabrication would lower the carbon footprint even further as well as reduce construction costs.
“It’s obviously relatively new for Canberra and the options at the moment are very limited,” he said. “So we’re hoping to be able to showcase something to hopefully influence industry.”
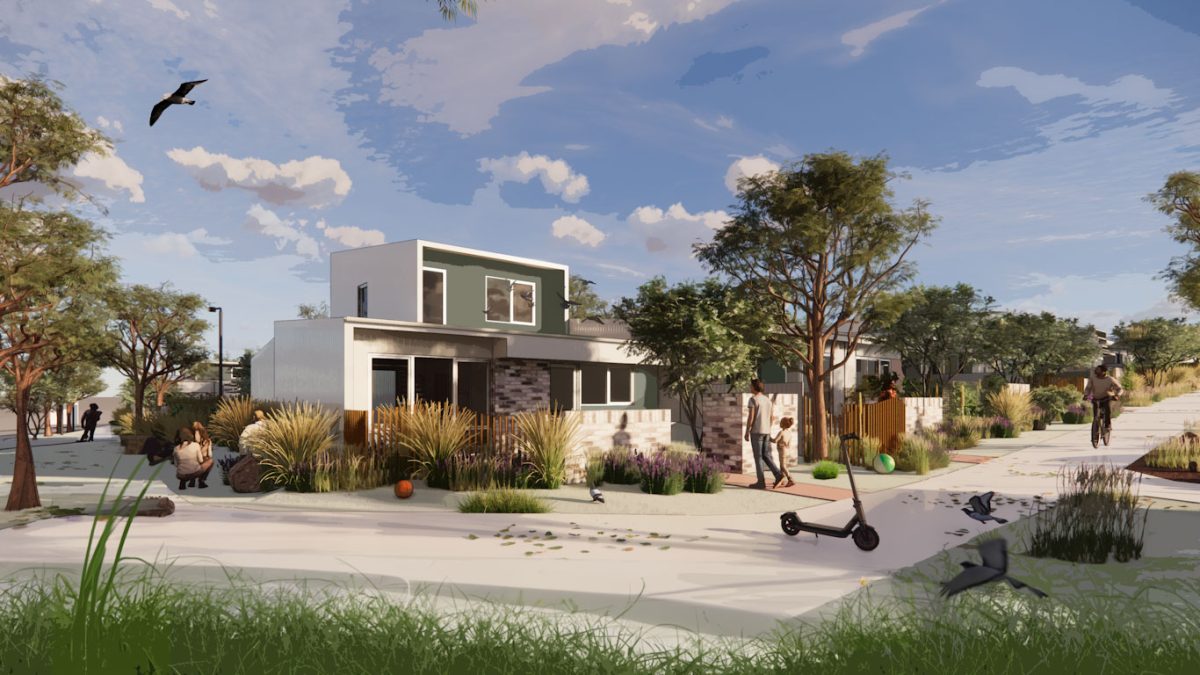
The North Wright precinct aims to be home to a community not just be a collection of homes.
Housing Industry Association regional director Greg Weller said his organisation had input through the technical advisory group.
“We certainly support the government looking at different models and providing examples of what can be done,” he said.
“We’re moving into a situation where we’ve got an outcomes-based planning system, so there’s potentially more opportunity for builders and developers.”
The first stage will take about 12 months to complete. House and land packages will be available late in 2024.
To learn more and register your interest, visit the project website.












