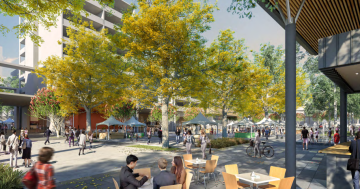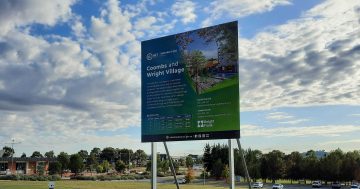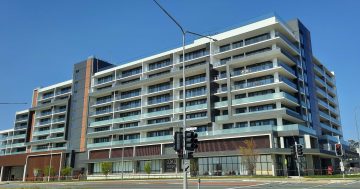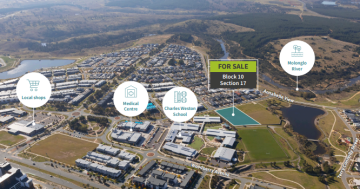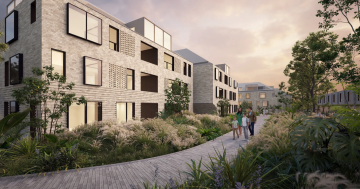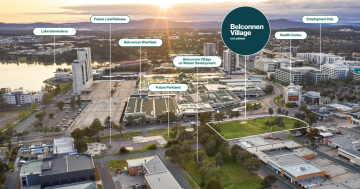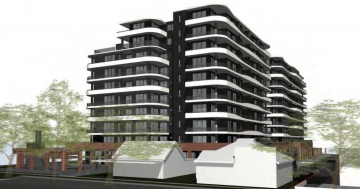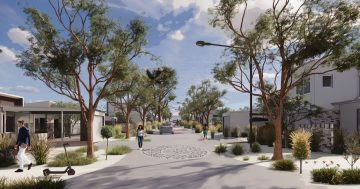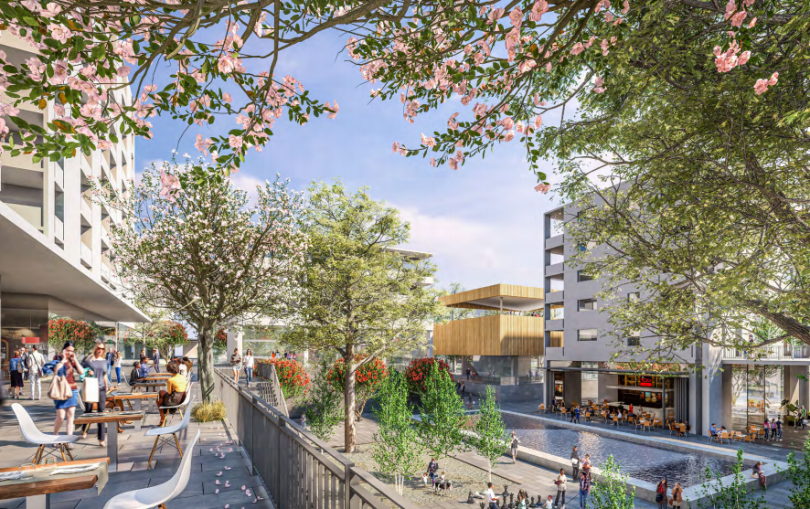
An artist’s impression of the village plaza and water feature, surrounded by multi-unit buildings. Images: ACT Government.
Apartment and mixed-use buildings up to 10 storeys high will front John Gorton Drive in the proposed Coombs-Wright urban village in Molonglo.
The Suburban Land Agency has submitted the development application for the Estate Development Plan, which details plans for a unified mixed-use precinct across the three vacant blocks on the intersection of John Gorton Drive and Fred Daly and Steve Irwin Avenues.
The EDP covers proposed commercial and residential development across more than 25,000 square metres of land, as well as a revamp of the Coombs park and adjacent Beecroft Street.
It proposes an increased yield of up to 520 apartments across the three blocks, 200 more than is currently allowed.
On the Coombs side of John Gorton Drive, there are six buildings, five mixed-use and one residential, rising four, six, eight and 10 storeys with commercially active ground floors.
On the bigger block opposite Koko Molonglo, the biggest tower will sit on the corner with Fred Daly Avenue, while behind the John Gorton Drive frontage is a landscaped plaza with a water feature surrounded by more mixed-use buildings ranging from four to eight storeys and greater areas of one-storey shops, services and hospitality outlets.
A new multi-storey Coombs Community Centre will also be built on the corner of Fred Daly Avenue and Beecroft Street.
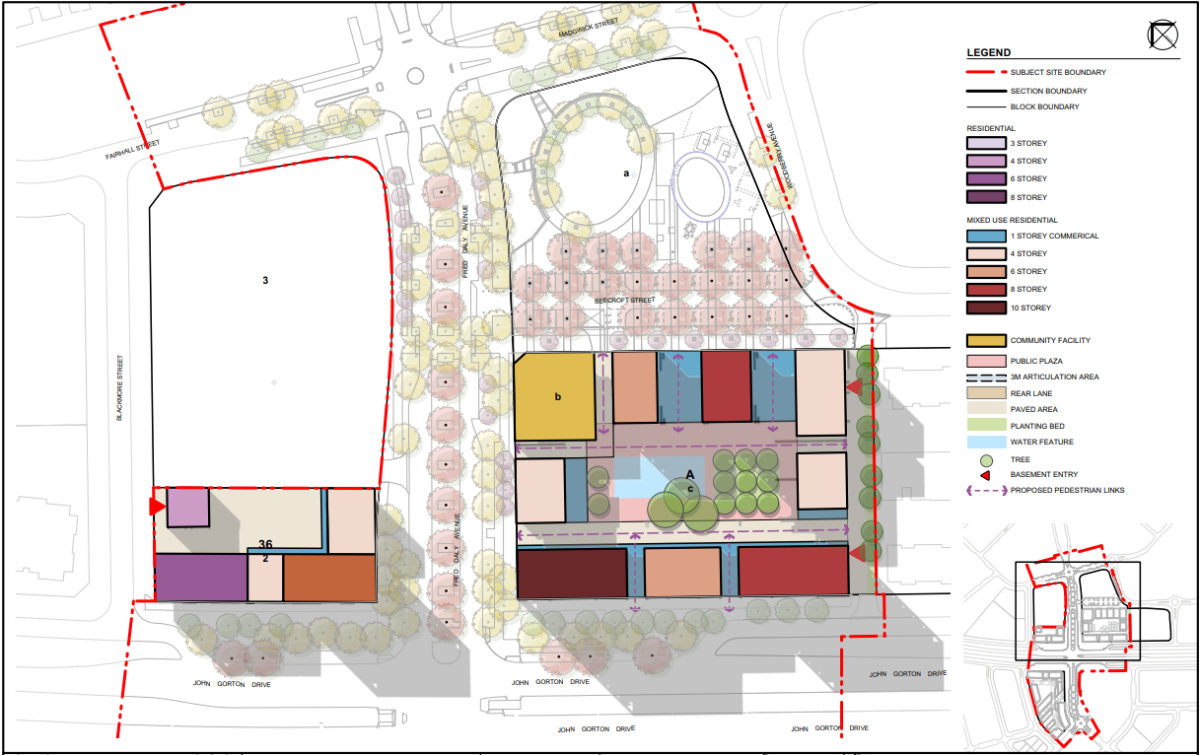
The land use diagram for the Coombs side of the proposed urban village.
On the other side of Fred Daly Avenue, an eight-story mixed-use development is planned on the corner with John Gorton Drive.
On the Wright side, there are two buildings facing John Gorton Drive, a 10-storey mixed-use tower on the corner with Steve Irwin Avenue and an eight-storey apartment block.
Along Steve Irwin Avenue are two mixed-use buildings, eight and six storeys in height, while behind them, five residential buildings recede in height to three and four storeys.
The DA says that the 2021 Coombs and Wright Village Design and Place Framework, which the EDP will implement, aims to increase yield, develop buildings that provide a mix of commercial spaces and residential apartments, and create publicly accessible walkways and plazas.
The EDP also aims to transform John Gorton Drive into a transport boulevard, upgrade bus stops and shelters, and allow for a future light rail line and station in the village.
It proposes to create a new main street environment along Steve Irwin and Fred Daly Avenues, redesigning them to become destination streets.
The street is to be realigned, on-street parking introduced, planting and tree canopy increased, and include high-quality ground treatment and street furniture.
The creation of green streets is a key feature of the EDP, which uses selected shade tree species to counter the urban heat island effect.
“The enhanced tree planting design has included several rows of trees in both planting beds and within paving to increase the canopy coverage along the street medians and verges,” the DA says.
For every tree that needs to be removed, two will replace it, totalling more than 260 new plantings.
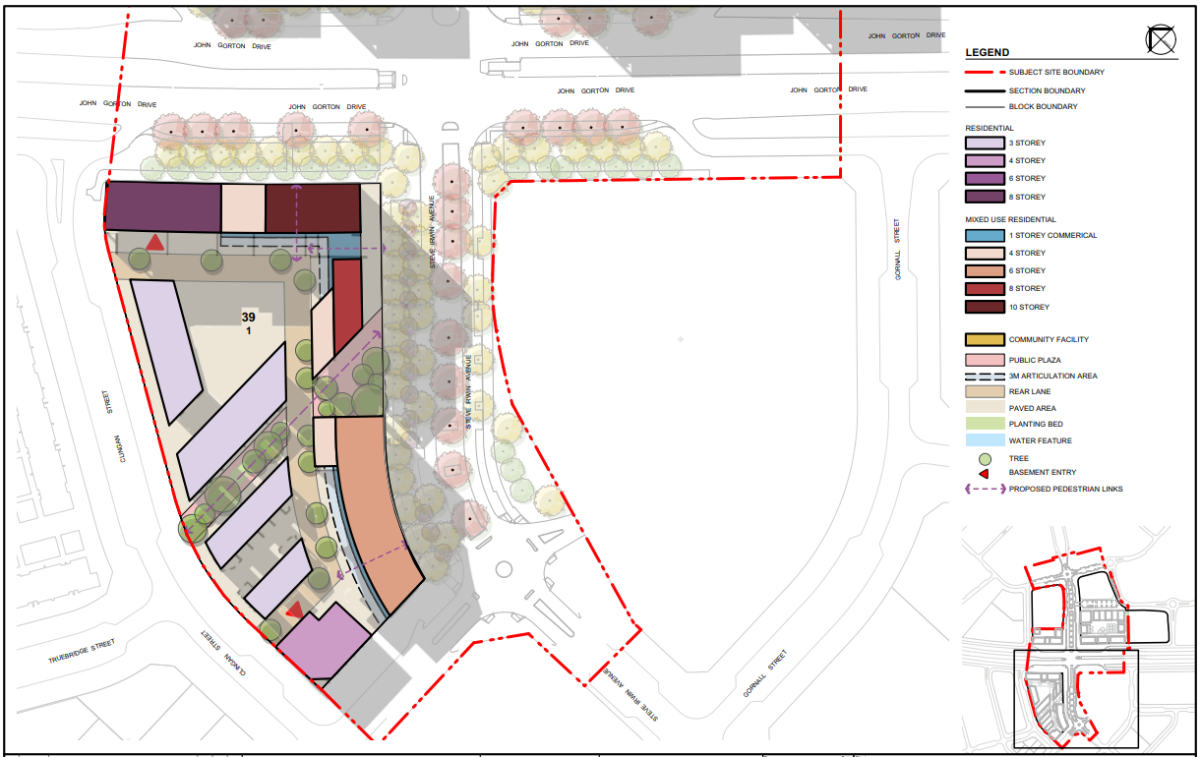
How the proposed development will take shape on the Wright side of John Gorton Drive.
The DA says the proposed streetscape aims to create a pedestrian-orientated main street connecting Coombs and Wright through the John Gorton Drive intersection.
John Gorton Drive’s verges will include a new stone-paved pedestrian zone and dedicated cycle lane.
The cycling network through the area will be redesigned, allowing for a transition from on-road lanes to dedicated paths to shared paths.
Shared zones along the verges in front of the active edges along Fred Daly and Steve Irwin Avenues will separate cyclists and pedestrians from the road and on-street parking.
A key part of the Coombs Park upgrade will be transforming the Beecroft Street car park into a community-focused flexible space that can be used for events or markets.
It is proposed that Beecroft Street be closed and become a raised off-street car park with bollards to serve the community centre and the park.
New elements for the park include a community shed, a stage and shelter with toilets and services, and a water play area.
The thicket of trees around the central grassed area will be thinned or removed to improve passive surveillance in the park and strengthen the connection between the park, Beecroft Street and the neighbouring blocks.
The Suburban Land Agency expects to complete its expression of interest land sale process by the last quarter of the year so it can select a developer.
Initial works for the community centre are expected to start early in 2025.
Comment is open on the DA until 10 April.












