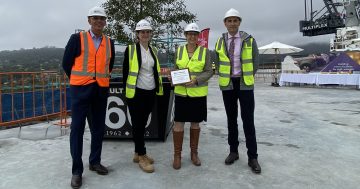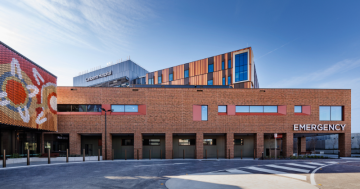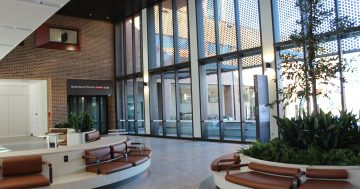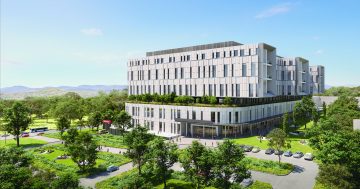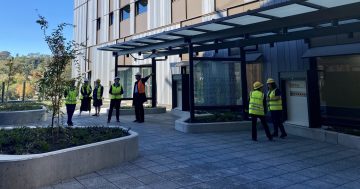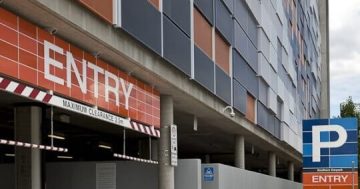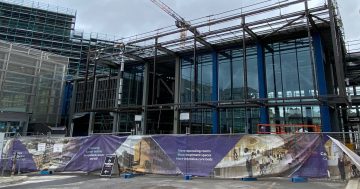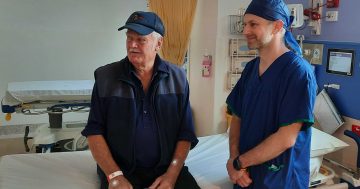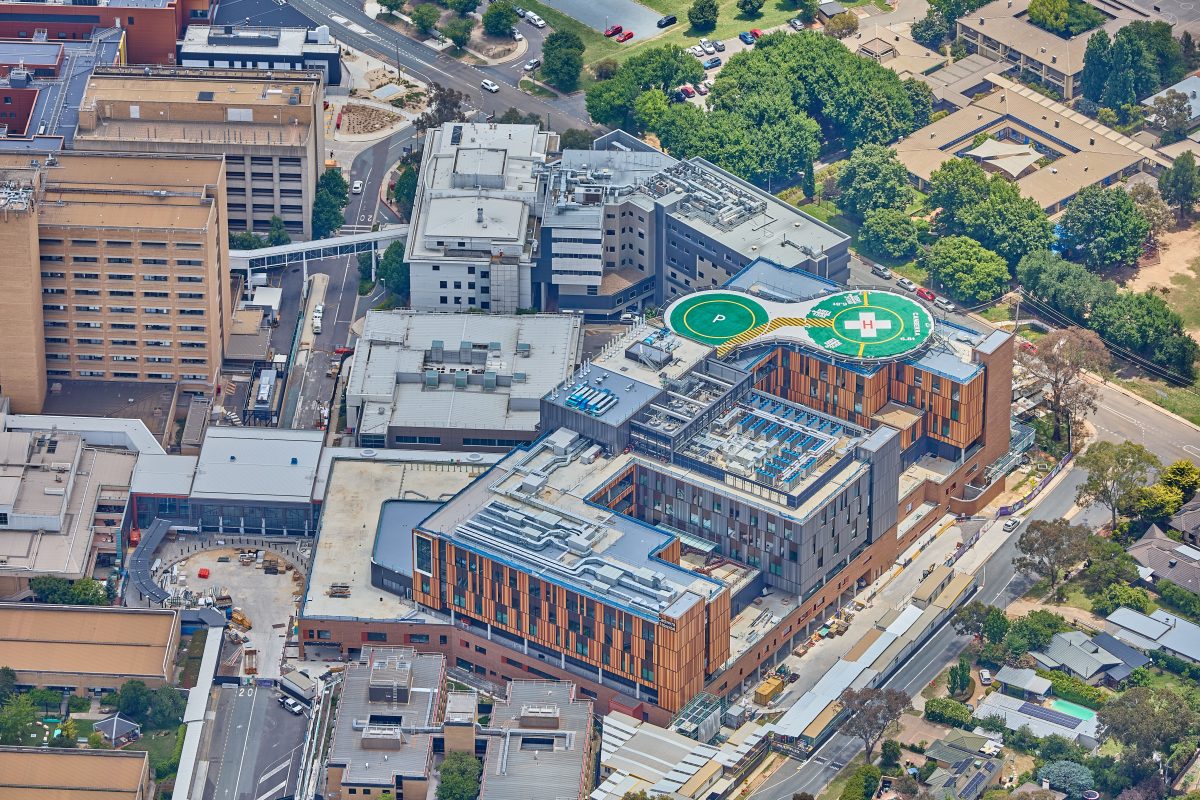
The new Critical Services Building at Canberra Hospital. It features a rooftop helipad to receive airlifted patients. Photo: ACT Government.
The Canberra Hospital’s new Critical Services Building is on time, on budget and set for completion in the middle of the year, with the opening date sometime in the third quarter.
While the $640 million project had a long gestation period, construction itself has been relatively smooth sailing, and many Canberrans would have been surprised just how quickly the nine-storey, 45,000 square metre building has come out of the ground.
It will significantly expand the hospital’s capacity and deliver a new Emergency Department and 12 ambulance bays, 22 operating theatres with surgical recovery areas, a new medical imaging department, intensive care and acute coronary care units, mental health short stay and day beds, inpatient beds and a helipad on the roof.
Major Projects Canberra took Region on a tour of the site to see where the project is up to and how much is left to do.
Deputy chief projects officer Martin Little has been involved in about a half dozen hospital builds in NSW and New Zealand and knows just how complex and challenging these kinds of projects are to pull off.
Mr Little says having an experienced project partner like Multiplex, which has delivered 20 hospitals across Australia, makes a big difference.
That long gestation has also been crucial to allow for detailed planning and literally thousands of hours of consultation with clinicians, consumers and the community.
“An actual construction period of 2.5 years is underpinned by a huge amount of planning and time for decision making,” Mr Little says.
“And some of the best value adds were key decisions made really early on in the process.”
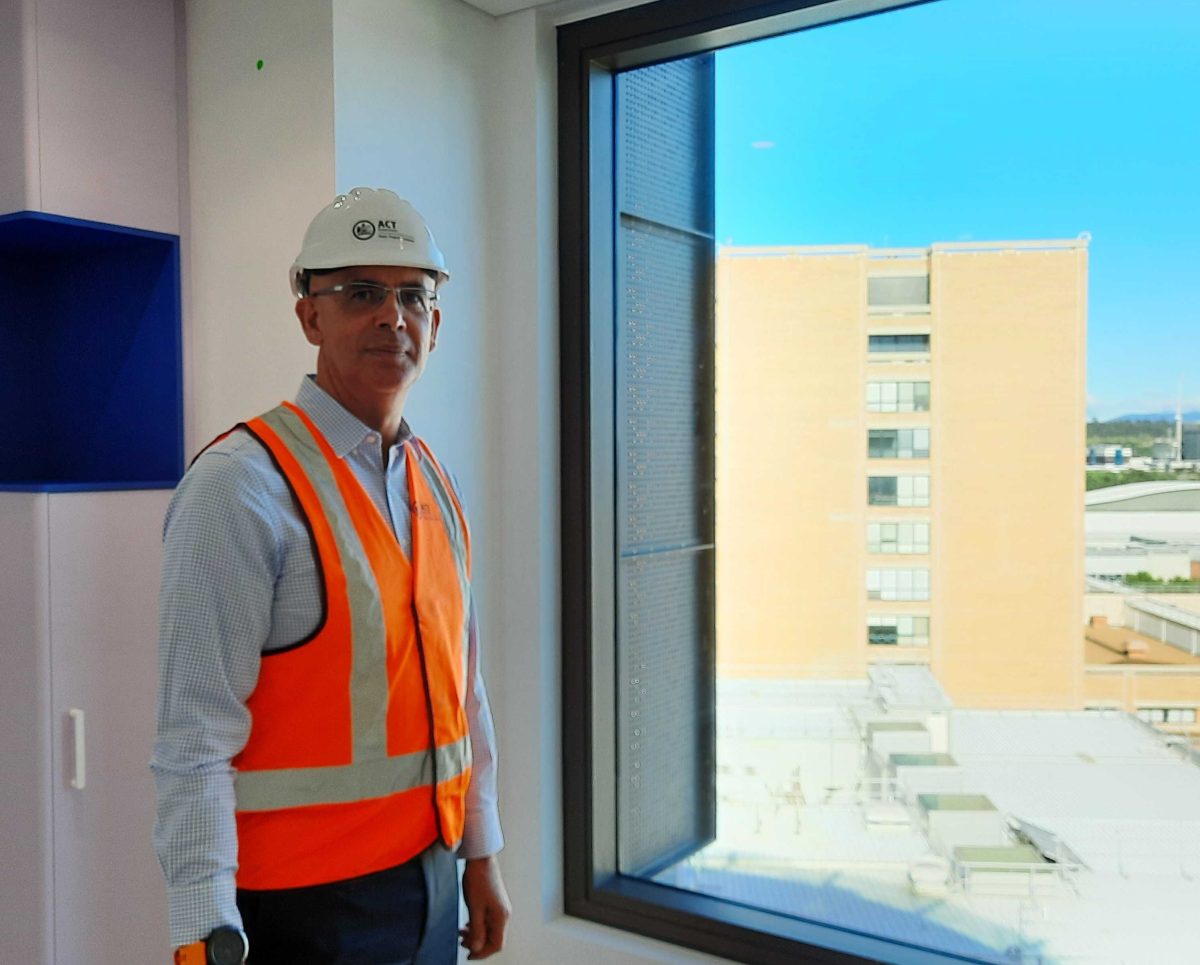
Major Projects’ deputy chief projects officer Martin Little says planning has been crucial to a smooth construction phase. Photo: Ian Bushnell.
It was also decided to bring forward the ordering of medical equipment to circumvent any supply chain shocks and stay ahead of other jurisdictions competing for the same resources.
Multiplex is finishing off the building floor by floor. Some sections are complete, including 70 to 80 per cent of the operating theatres, and the hybrid theatres will be fitted out from February.
Medical equipment, including CT imaging, has been arriving, while the MRI will arrive next month. The last of it should be on site by early March.
The new ED will have its own imaging department, a big improvement on the current facility, and children will be triaged separately from adults. The walk-in area and ambulance drop-off have also been separated, which Mr Little calls a key benefit.
Aviation testing of the rooftop helipad where airlifted patients will be received will take place in March.
For the public, the family respite room on level 7, where inpatients is located, will give visitors a break from the ward and treat them to sweeping views, while the spacious Welcome Hall on the ground floor, with a reception area and cafe, is taking shape.
The reception joinery is about to be installed, and the terrazzo floor was being laid. Artwork will be installed in February/March.
A key feature of the building is the way clinical and public areas have been separated so the experience in the latter is not so institutional.
“You wouldn’t think you were in a hospital building,” Mr Little says of the Welcome Hall.
That’s been deliberate and part of the project philosophy from the start.

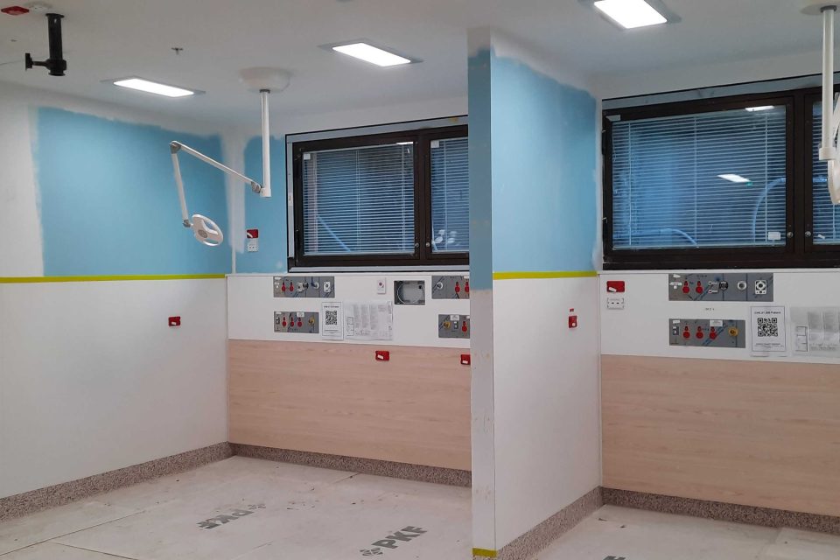
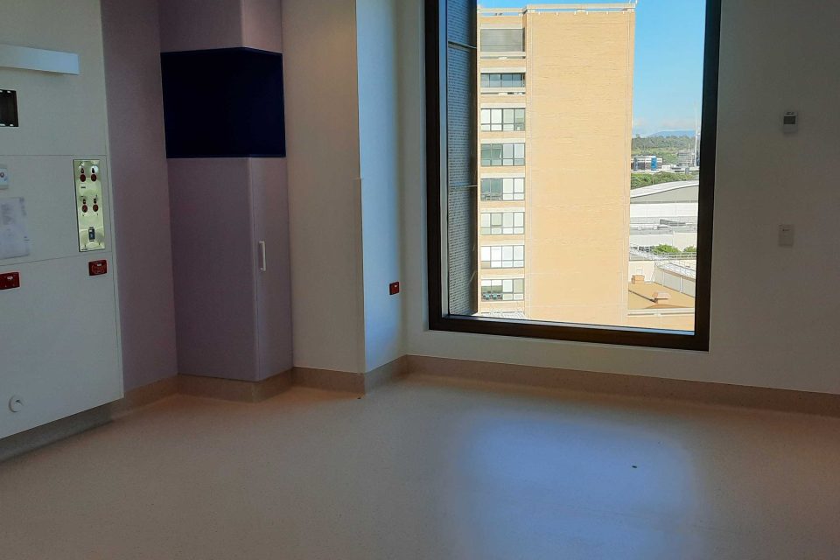
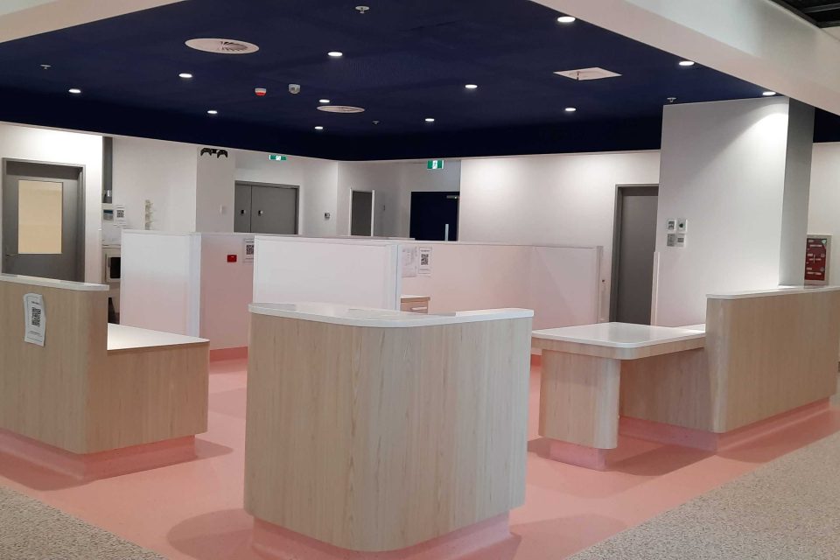
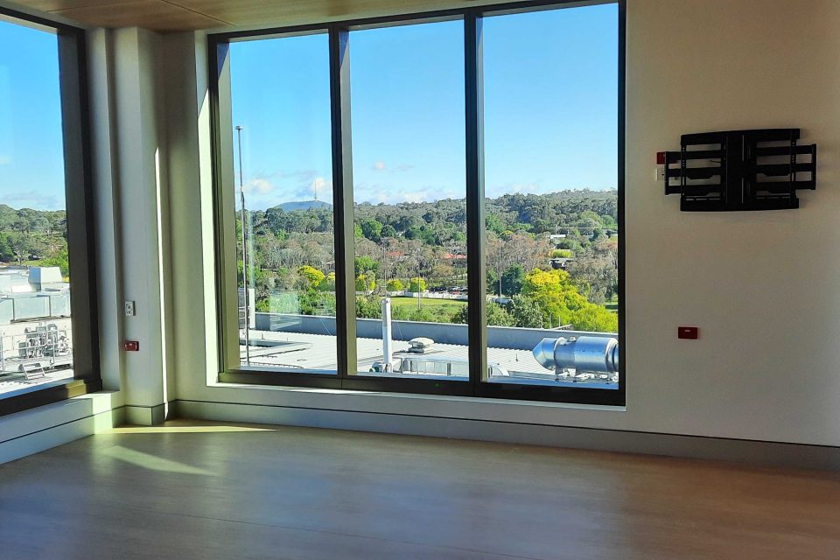
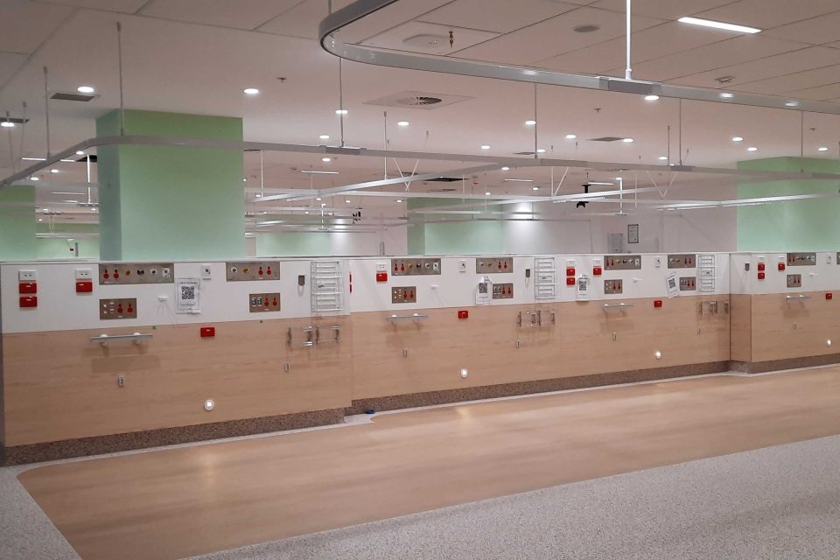
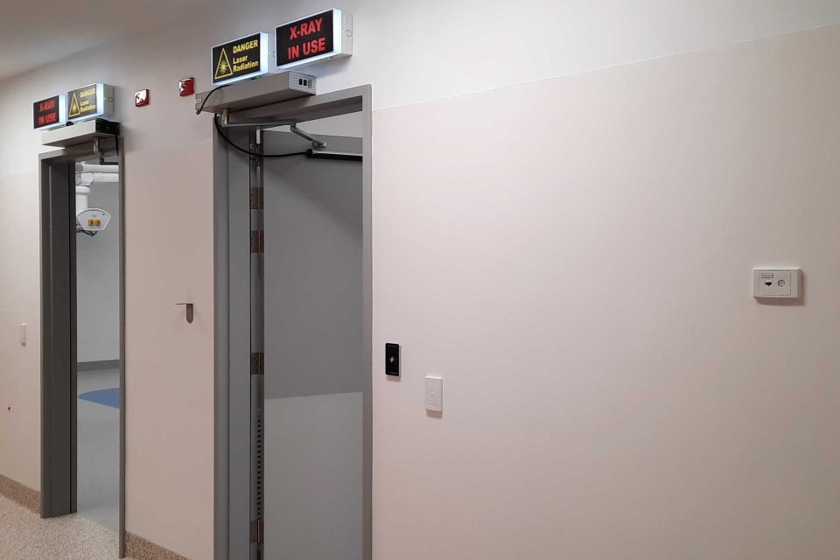
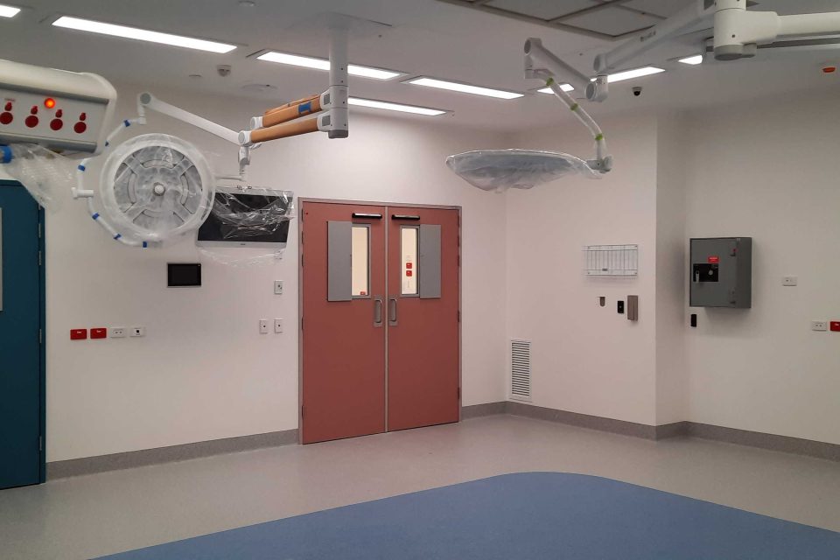
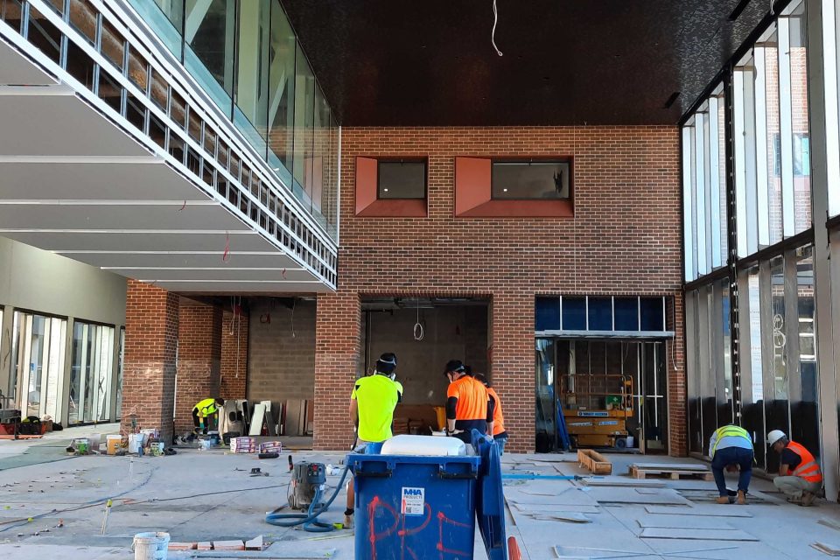
A garden and children’s playground have been marked out and are still to be landscaped, and equipment and sculptures have been installed. It will provide respite to visitors and staff alike.
But that separation is also strategic, evidenced by the Clinical Link, seen overhead from the Welcome Hall, through which patients will be transported and staff move unimpeded.
On the building itself, mains power is on, the air conditioning is being balanced, the cooling towers are working, the standby generators have been run, the heat pumps have been commissioned and the lifts are running, “so large components of the building are in that pre-operational phase”, Mr Little says.
The project also has an emphasis on the building interacting with the environment, including large windows to not only let as much light in as possible but also provide views, as seen in one of the inpatient rooms.
Mr Little says the new building is designed to fit into the hospital master plan and will be connected by tunnel to other sections of the campus.
Once the building is complete, Multiplex will have 28 days to prove that it is operating how it should, working with Major Projects and Canberra Health Services, which will also be testing various parts of clinical operations such as emergency calls or helicopter flight tests.
CHS will progressively occupy the building as departments vacate old areas and they are decommissioned ahead of being repurposed.
The existing entrances on Yamba Drive will be revamped to provide a better introduction to the hospital from that side of the campus with new finishes and flooring to provide a gentler experience and an Indigenous area with a yarning circle.
A new bus stop will also make that entrance more accessible.
Multiplex will still have external civil works to complete once the building is finished.
The building next door on Palmer Street will also be demolished to make way for the new Pathology building.
The Welcome Hall and main entrance will be the first area to be opened, expected in April/May, as CHS closes its temporary entrance on Hospital Road.












