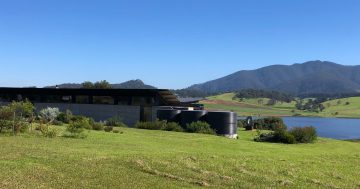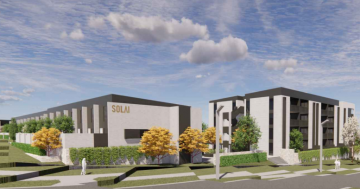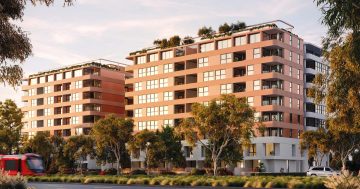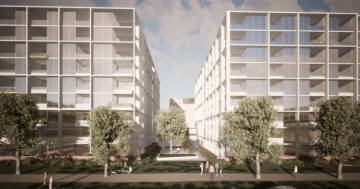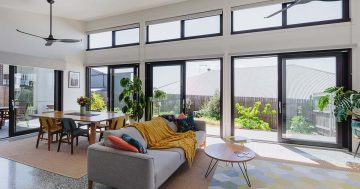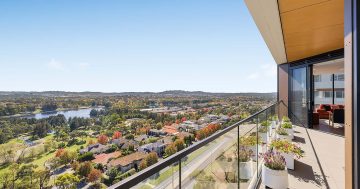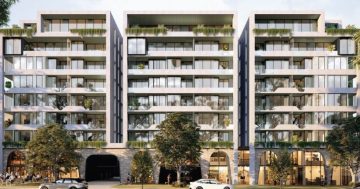
Sunlight’s terrific – except when it turns your home into an oven. Photo: File.
This is a tale of two apartment blocks, a few streets apart in the inner north.
One’s well established (and pricy, if the online sales records are anything to go by). The others are brand new and there are a lot of them. Peering through the windows, they look like pleasant one or two-bedroom flats.
On the face of it, they’re good locations too – close to shops and the light rail, in tree-lined streets. The new complex has walls of windows, designed to fill the apartments with light. The front bedrooms will have a full wall of glass – imagine flinging your curtains open to welcome in the sunshine!
The single quibble? That would be the number of apartments facing west, right into the setting summer sun. I reckon about 5 pm on a midsummer day, with the thermometer hovering close to 40 degrees, you’ll be able to fry an egg on those attractively laid-out bedroom floors.
Or, of course, you could crank up the air conditioning and spend most of your remaining wages on keeping cool.
The second older set of apartments demonstrates the risks clearly. There are no awnings or verandahs, nothing to detract from the clean modern lines of these desirable residences with their neatly trimmed hedges and pebbled gardens.
And almost every one of the west-facing apartments is filled in, top to bottom, with reflective alfoil to give the residents some chance of surviving the Canberra summer.
It’s not a particularly attractive look but more than that, it’s a costly, foolish and unnecessary design choice.
How does planning like this ever get approved? In a city where we make so much noise about environmental sustainability?
I’m sure the blame will be laid somewhere at the feet of the old planning regime, predicated on numerical outcomes rather than design qualities. The new Territory Plan is designed to mitigate these risks and put the focus on good design, encouraging more imaginative and effective outcomes.
But anyone who designs multi-story buildings facing west with walls of glass must know they’re creating a heat trap that will cost unfortunate buyers a bucket to amend.
This isn’t rocket science: if the main living areas of any home are north-facing, they will maximise natural light as the sun moves from east to west, also dramatically affecting the temperatures inside.
The bonus is slanting light moving through your house throughout the day, especially in winter when the sun is at its lowest. And that same winter sunlight in a well-designed house or apartment will keep your house warm.
Of course, every residence can’t be north-facing. But due west with maximum heat generation is the ultimate residential booby prize, especially in a pricy new place with all the mod cons.
So knowing the problems, who allows these designs to proceed?
The only answer is a developer who doesn’t want to miss a single opportunity to whack on a balcony and spruik a view. It’s an exercise in maximising the yield, to the detriment of the building’s actual liveability.
Growing up in an old house in western NSW, we shut the curtains first thing in the morning during the intense heat of summer (and where I grew up, that could be 46 degrees), and opened the whole house in the evening for the cool air to flow through.
It’s a practice I still follow and enjoy – the cool, dark house is a pleasurable escape from blinding light and heat outside, and it’s a big saving on cooling costs. You need thick walls and high ceilings to make it work well – and trees – but that’s another tick for good, climate-appropriate design in the first place.
Let’s hope the new Territory Plan delivers some of these outcomes. If you’re going to mortgage your life in the white-hot Canberra real estate market, surely the house should stay cool.













