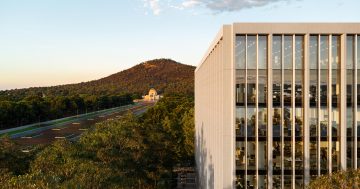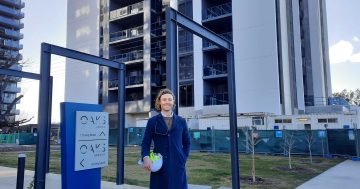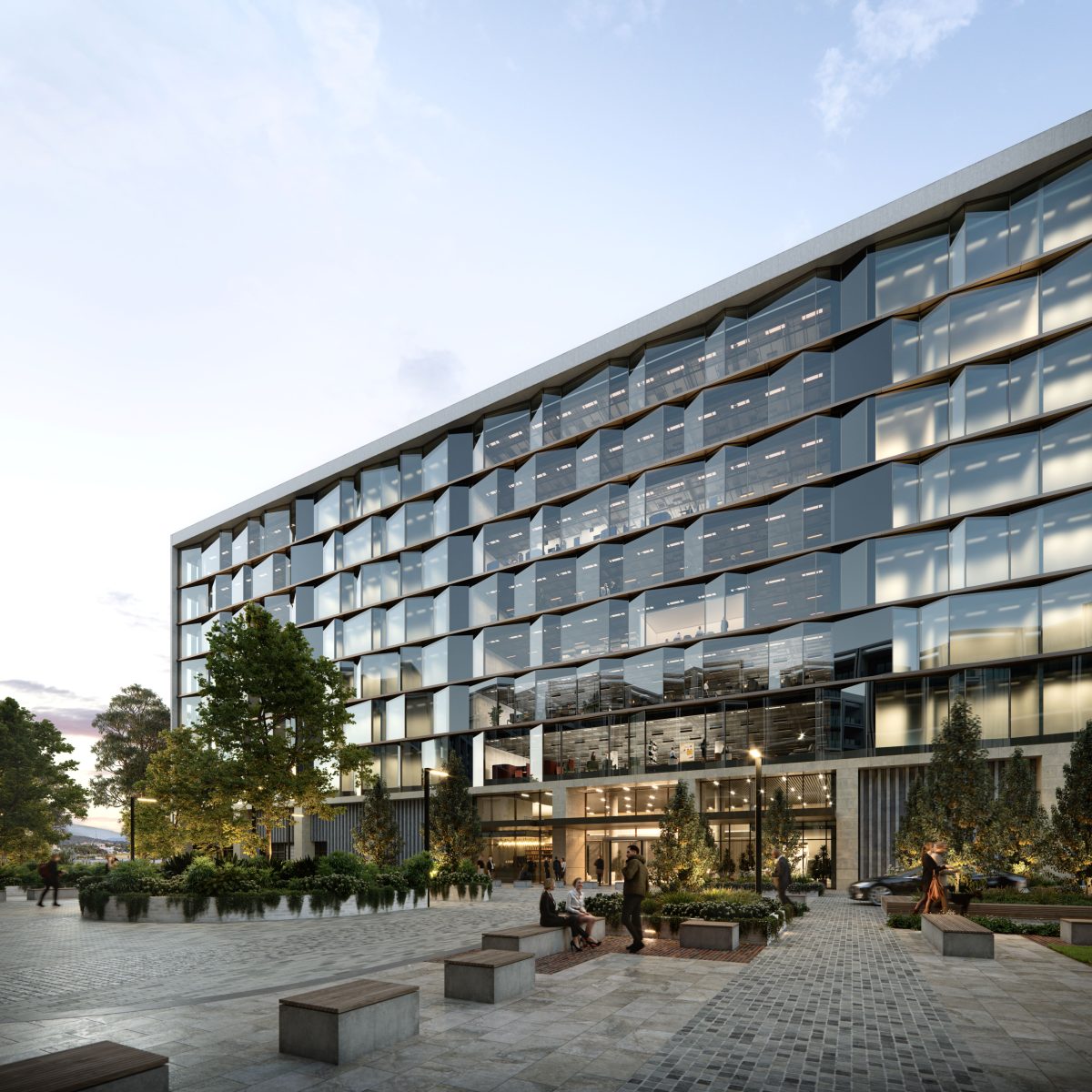
The plaza entry to the new Anzac Park East Portal Building, now leasing. Images: APG
A-grade office space in Amalgamated Property Group’s Anzac Park East development is now available for lease ahead of construction coming to a close by the end of the year.
The state-of-the-art, nine-storey commercial building is part of a mixed-use development that will also be home to 345 apartments across five buildings up to eight storeys high, as well as a village retail precinct.
APG is banking on Anzac Park East’s prime location on the corner of Parkes Way, Anzac Parade and Constitution Avenue to attract premium tenants.
The commercial building sits within the Parliamentary Triangle and Defence precincts and is easily accessible from the airport and Canberra CBD.
Six out of the eight floors of flexible workspace are available, with the top two floors already leased to a large multinational company.
The building boasts uninterrupted views over Lake Burley Griffin and towards Parliament House, offers more adaptive workplaces, market-leading end-of-trip facilities, a vibrant food and retail precinct, and a premium business centre.
APG says the coveted location and flexible floor plate design provides the perfect workspace for prominent organisations looking for easy access to ACT business districts and a desirable workplace where staff can thrive.
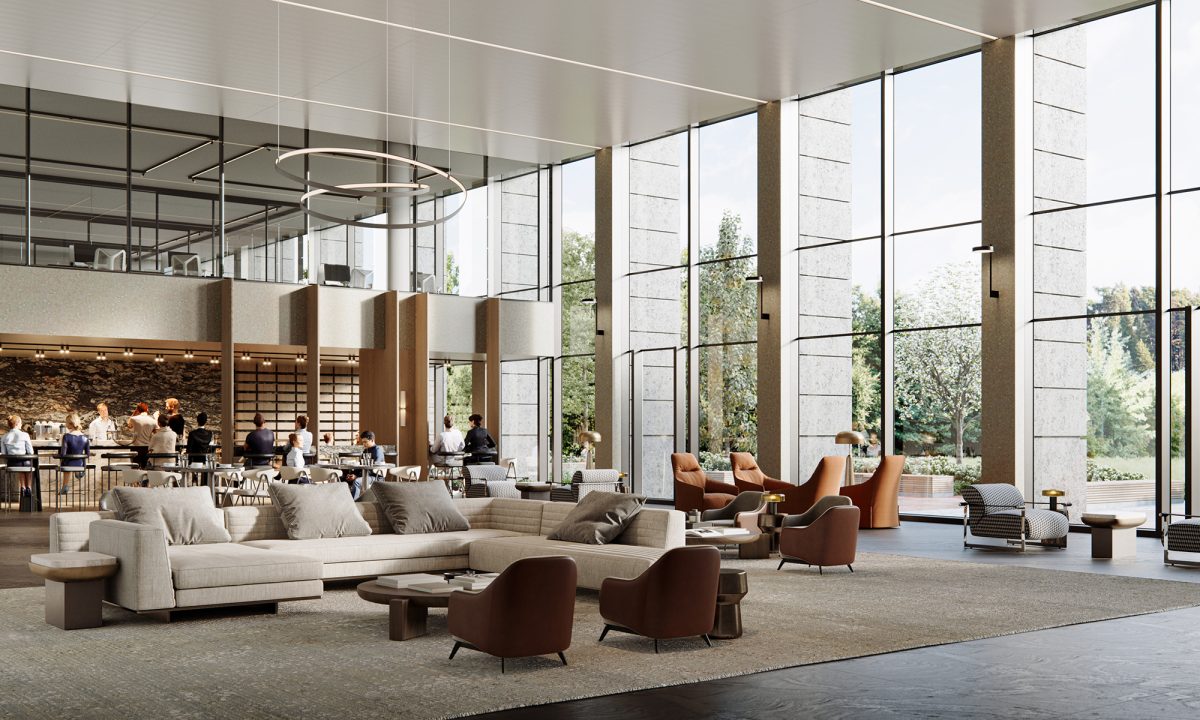
The building lobby offers a spacious ground-floor entry.
General manager Phil O’Brien said construction was well underway and was expected to be complete by the end of 2025.
“With over 16,000 sqm of commercial space on offer, we’re thrilled to have already leased the top two floors to a large multinational which is relocating here to take advantage of the strategic location and the amenity opportunities that APE offers,” he said.
Mr O’Brien said Anzac Park East was designed with work-life balance in mind and included a premium lobby with a concierge, secure basement and visitor car parking as well as bike and bike storage, business class end-of-trip facilities and access to a vibrant onsite retail precinct.
Colliers and CBRE are marketing the building.
Colliers national director of office leasing, Aaron Bruce, said that given the proximity to the Defence and Parliamentary precinct, strong demand was expected from occupiers looking to both upgrade their office accommodation and locate themselves adjacent to their client base.
CBRE associate director Ravi Soni said flexibility would be a big attraction.
“With floor plates averaging approximately 2089 square metres and the ability to subdivide floors, occupiers will have the choice of a whole floor or multi-tenancy split, giving them flexibility and control of their ideal office space for operational efficiencies,” he said.
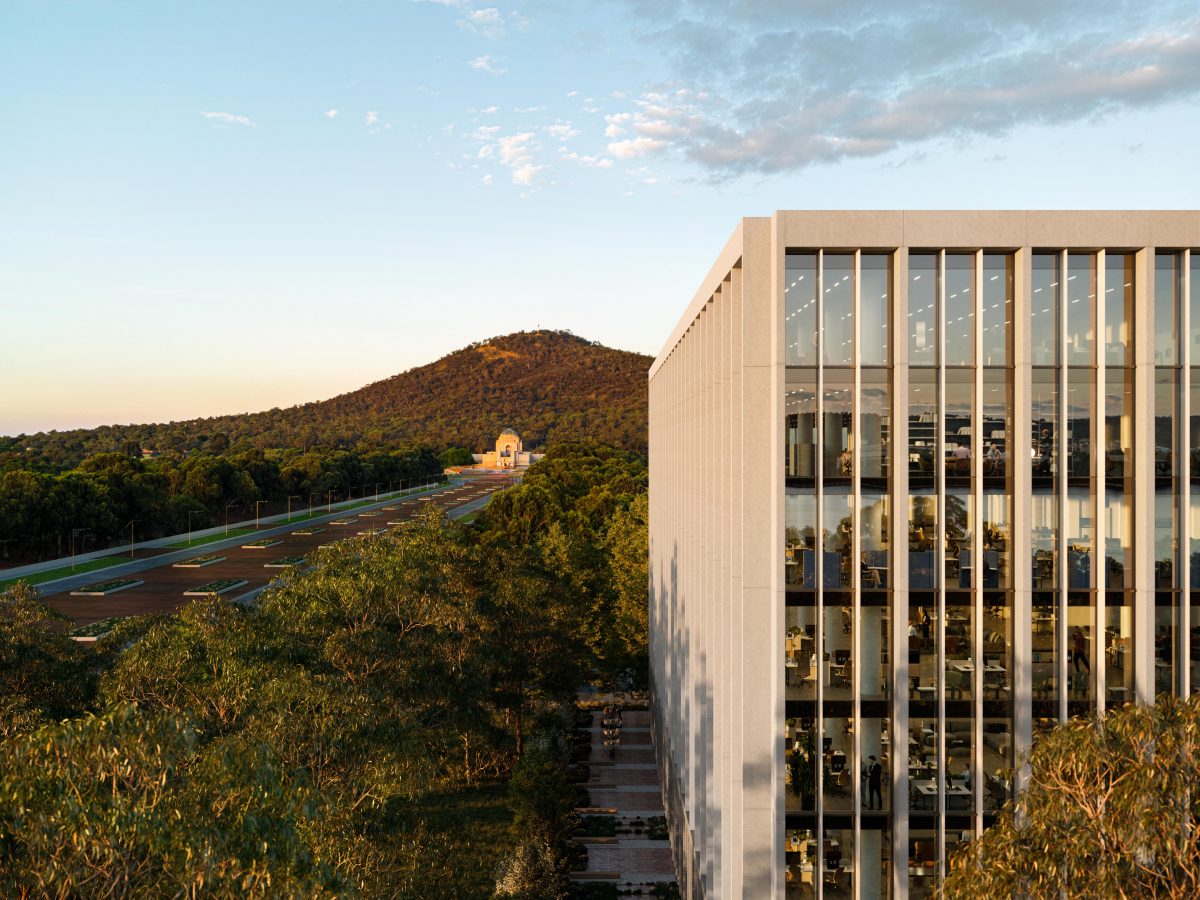
A view of the new Portal Building looking towards the Australian War Memorial.
APG has embraced modern sustainability measures, with Anzac Park East designed to include a 100 per cent electrified plant system, 100 per cent renewable electricity supply and solar capture.
The Works Approval planning report said it would include rooftop solar panels, a building façade design to reduce reliance on mechanical heating and cooling and design, and construction and fixtures to support reduced energy and water consumption.
APG is aiming for a 5.5 Star NABERS Energy Base Building and 5-star Green Star rating.
Amalgamated bought the site from the Commonwealth for $34.3 million in 2017, and architects May and Russell and DBI produced a precinct masterplan.
The former Anzac Park East Portal Building, which mirrored its partner Anzac Park West opposite on Anzac Parade, was demolished in 2019 after standing vacant for more than 20 years.
The National Capital Authority said the new design echoed the ‘stripped classical’ style of the former APE Portal building and offered a high-quality and unique architectural outcome.












