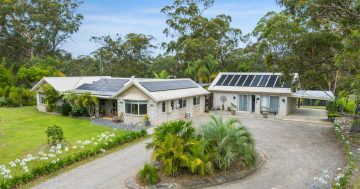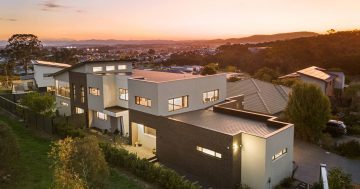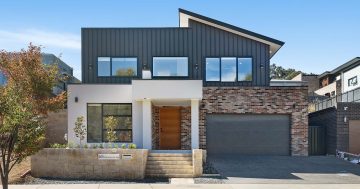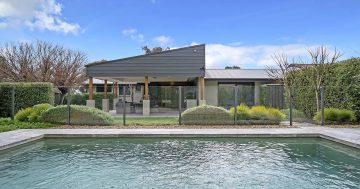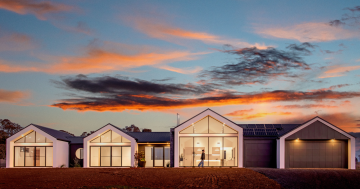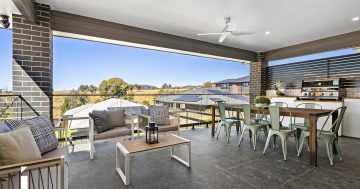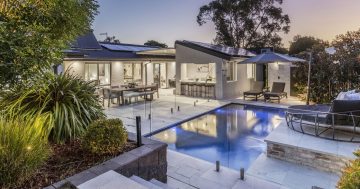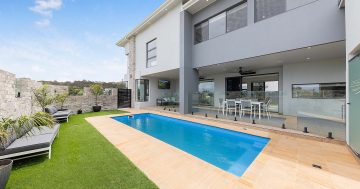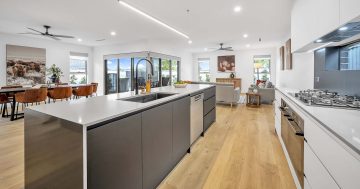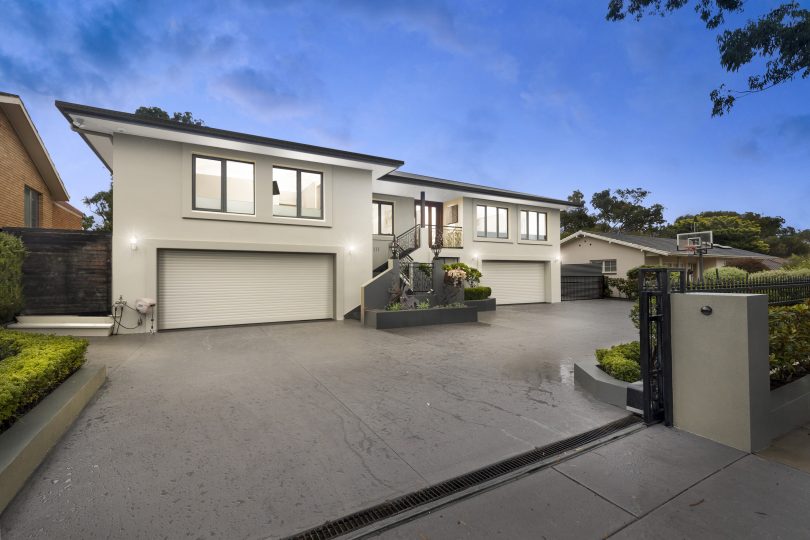
This home is a dream come true for families and entertainers. Photos: Supplied.
It’s rare to find a home that has been renovated to such a high standard and is ready to become a dream-come-true for a family looking to upsize and entertain in a fabulous way.
The six-bedroom, four-bathroom home at 10 Gillespie Street in Weetangera incorporates every feature that could possibly be needed for use all-year-round, including one double garage and connects to another four car-garage connected by a workshop, an outdoor kitchen and a show-stopping indoor solar heated swimming pool with in-slab heating.
The entrance to the home is via a gracious front staircase, through the front door which opens into an exquisite and expansive open plan living, dining, family room, study and kitchen.
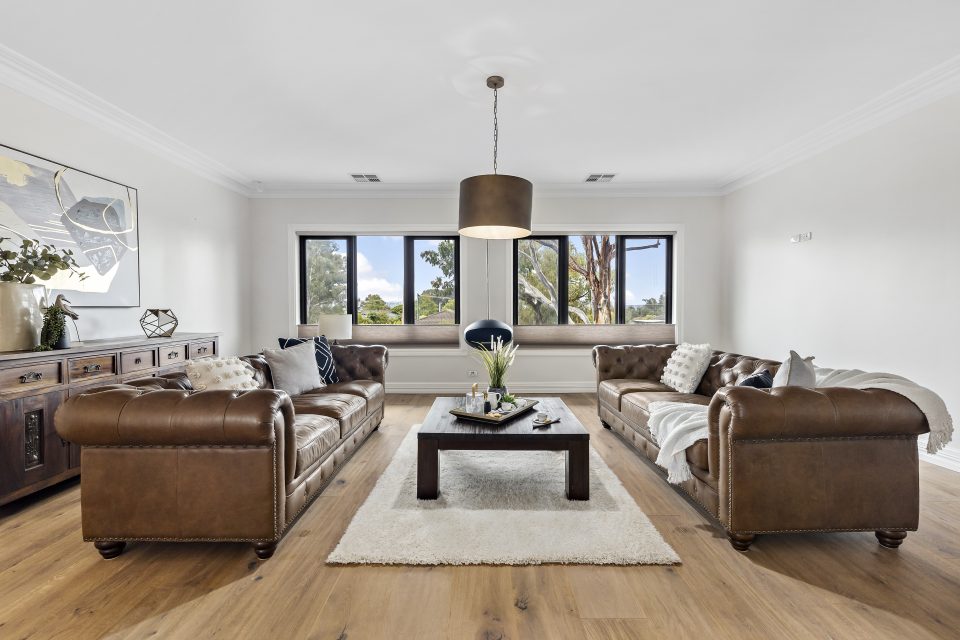
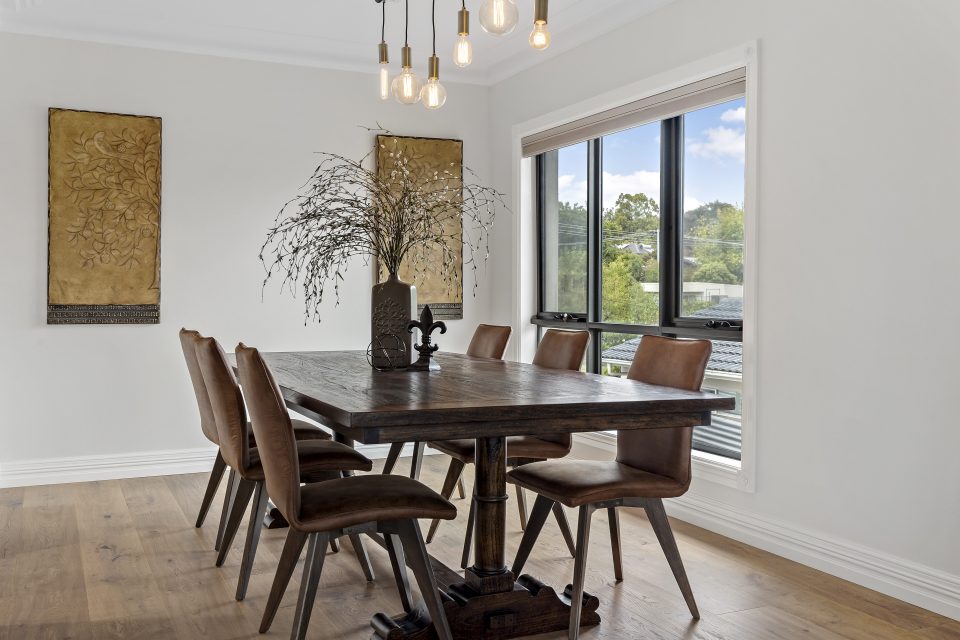

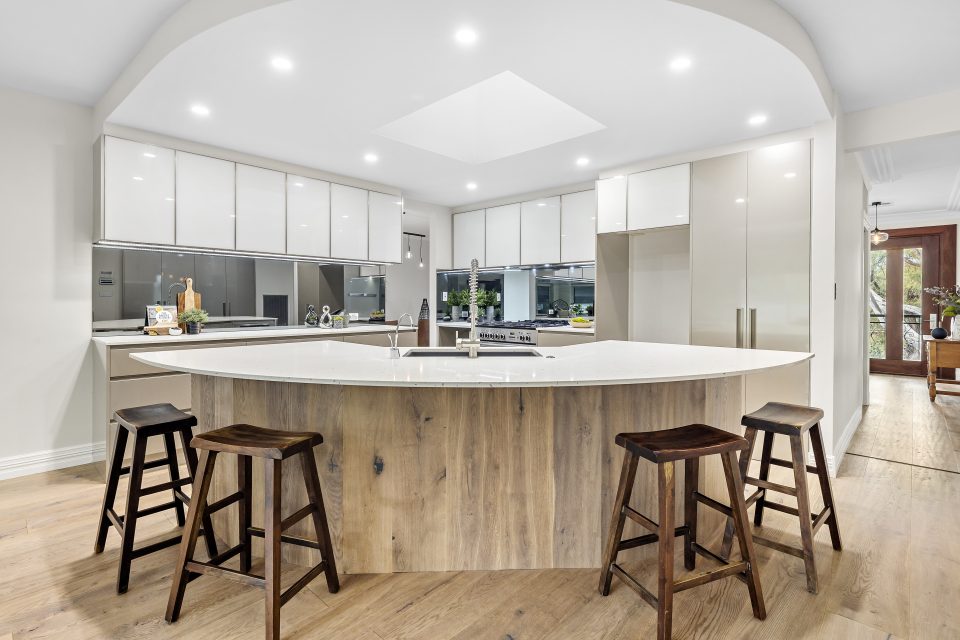
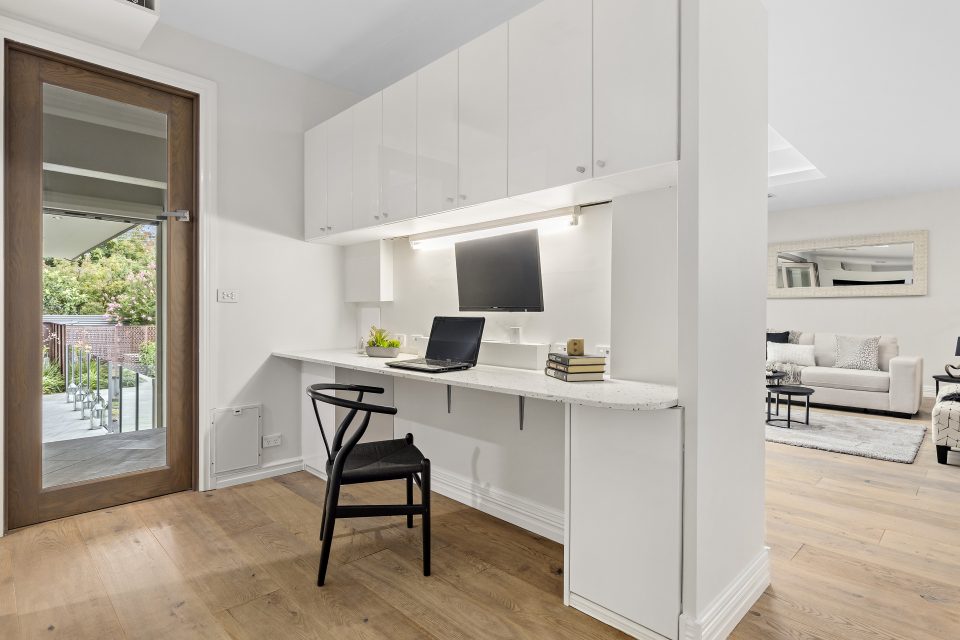
The rooms are spacious, and the French Oak floors form a continual elegant element throughout. The walls are a neutral white. The formal living room is to the right of the front door and creates an immediate sense of calm and space, with an ethanol fireplace hanging from the ceiling.
In between the formal living room and the kitchen lies the walk-in butler’s pantry, and the kitchen is an entertainer’s delight, with a large semi-circular kitchen island serving as a breakfast bar and equipped with 20 mm stone benchtops, a 900 mm five-burner gas cooktop and Falcon professional chef’s oven with pyrolytic cleaning, a Miele commercial dishwasher, soft close cabinetry and a beautiful mirrored splashback.
The kitchen overlooks the family room, with a second ethanol fireplace and an entire wall of custom-made bi-fold doors opening onto an extraordinary alfresco dining area and outdoor kitchen.
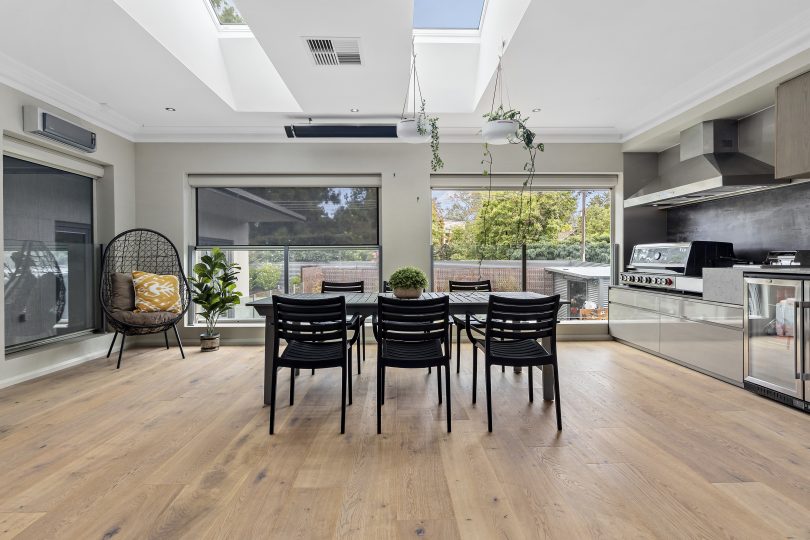
The alfresco dining has skylights and an outdoor kitchen, and is fully enclosed for all-year-round use.
The alfresco zone has air conditioning, heating and skylights, and the French Oak flooring is continued into the room. The outdoor kitchen comprises a six-burner barbeque (also with pyrolytic cleaning), a deep fryer, refrigerator, and kegerator with a beer tap above the sink, the epitome of an entertainer’s dreams. The room has Zip-Trak dual outdoor blinds, with the option of using the PVC blinds for winter and motorised shade screens for summer.
Of the six bedrooms in the home, five are located on this floor of the home. The master bedroom suite is a luxurious and fabulous retreat, with a walk-in robe in addition to built-in robes and an ensuite, which features a floating shower head and additional body shower jets.


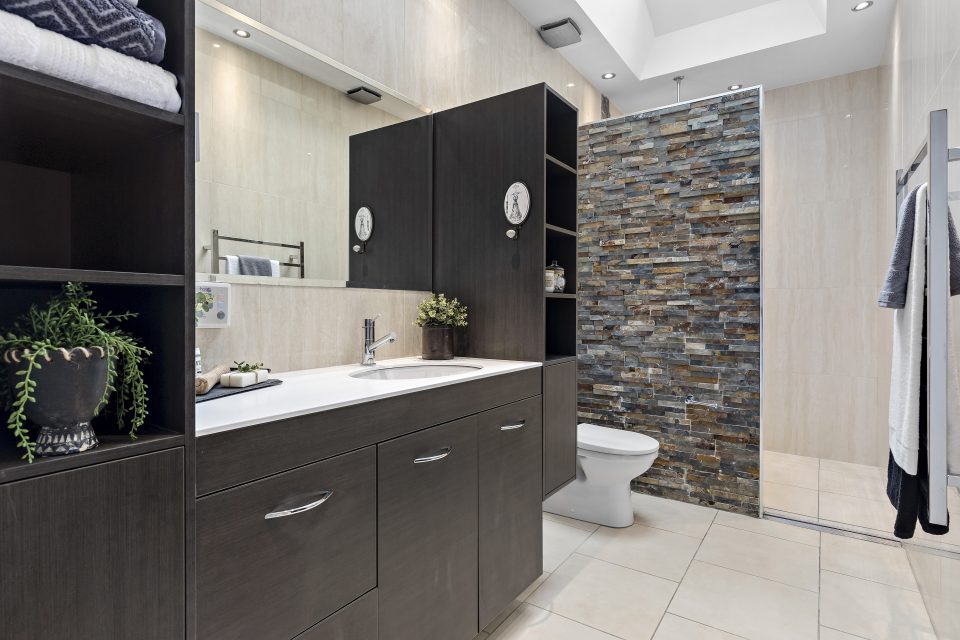
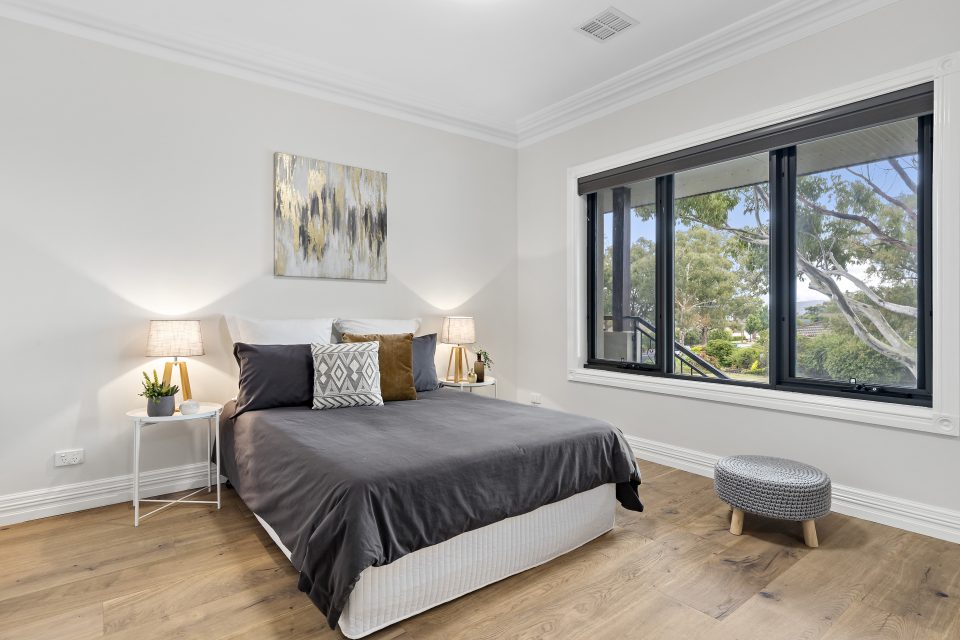
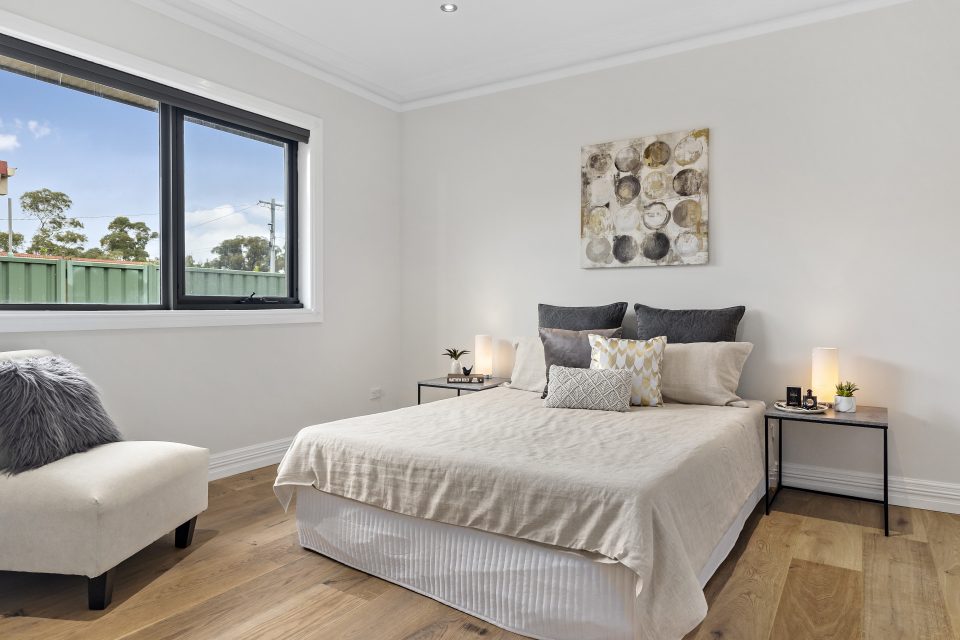
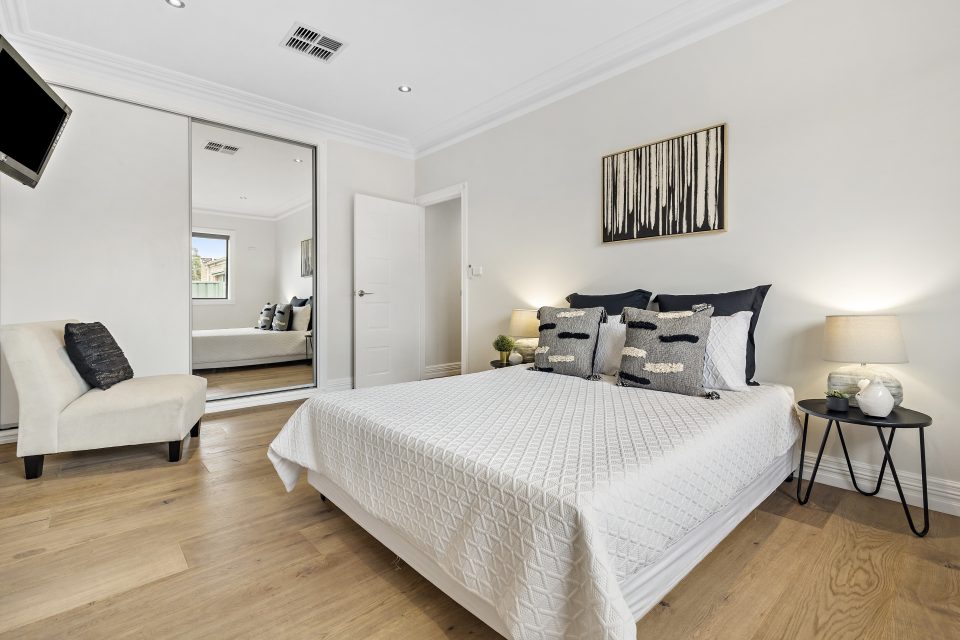
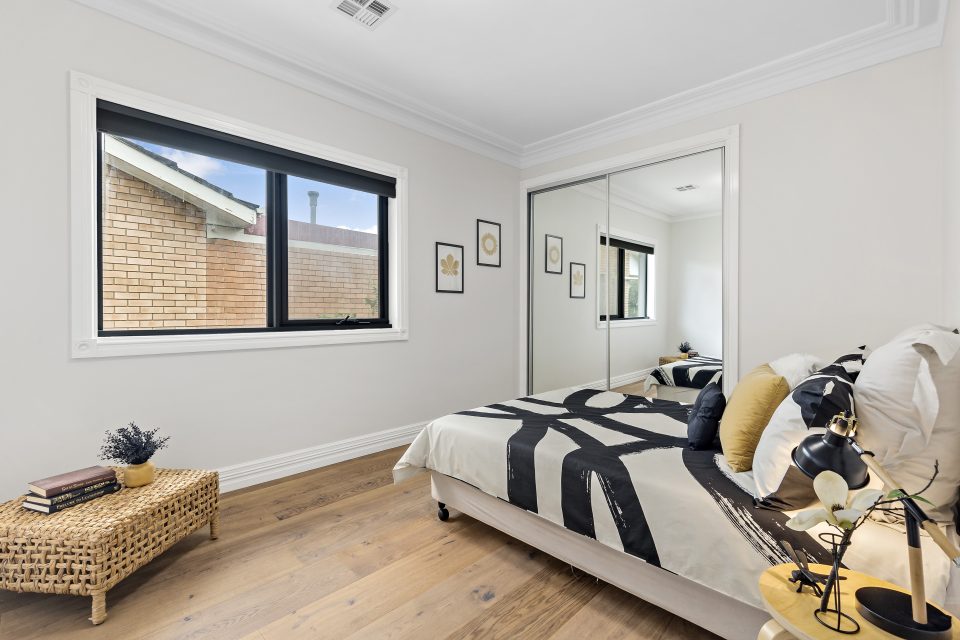
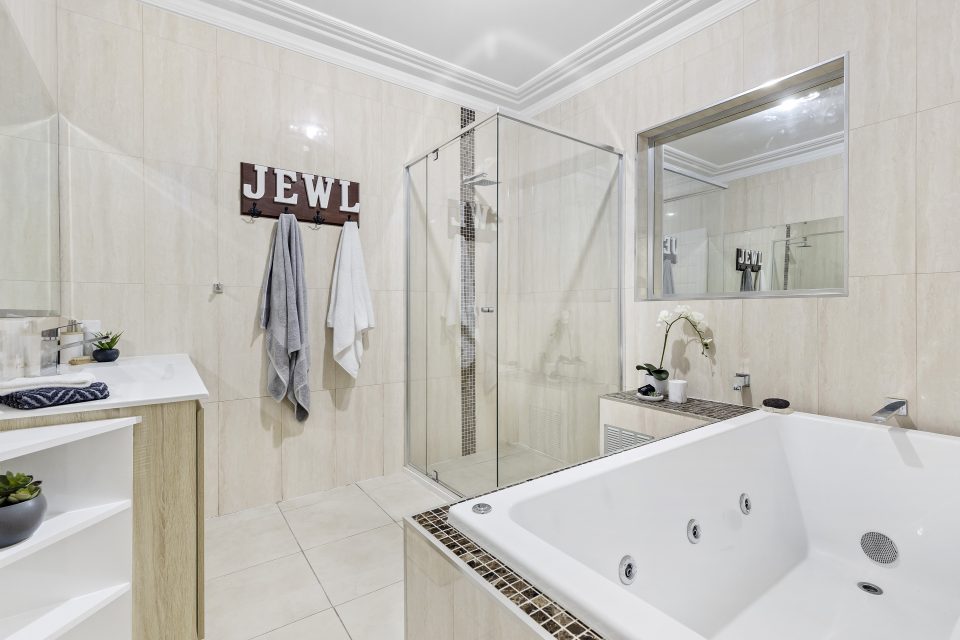
All bedrooms have built-in robes, and the family bathroom has floor-to-ceiling tiles, a spa bath, and a frameless glass shower. The powder room is separate for convenience to all the family and guests, and all rooms are large enough for double beds.
Just as the upper level convinces the eye that this home has all that could ever be needed, the staircase beckons to the lower floor, which houses some particularly fantastic amenities, including a self-contained bedroom with an ensuite and a kitchen.
On a separate floor, a wraparound deck leads a show-stopping inground solar heated swimming pool that is fully enclosed in winter but can be opened on two sides with bi-fold doors for summertime. The slab is heated, creating a warm atmosphere all-year-round, and the pool has a shower and powder room.
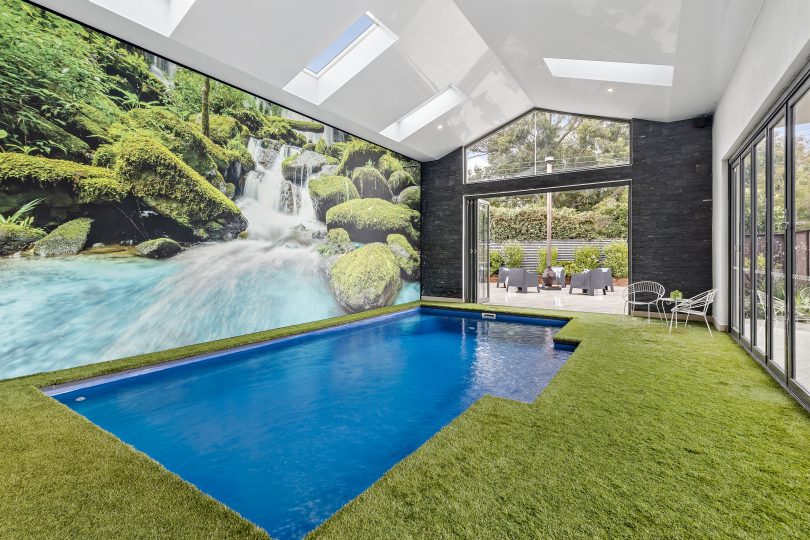
The solar-heated indoor pool with a heated slab and bi-fold doors on two sides.
Downstairs you’ll find a rumpus room with a bar area with a keg chilling system with two beer lines and two taps, complete with a gas fireplace, a games room, a multi-purpose room ideal for a home gym or workshop, and another powder room located under the stairs near the bar, along with two large storage rooms.
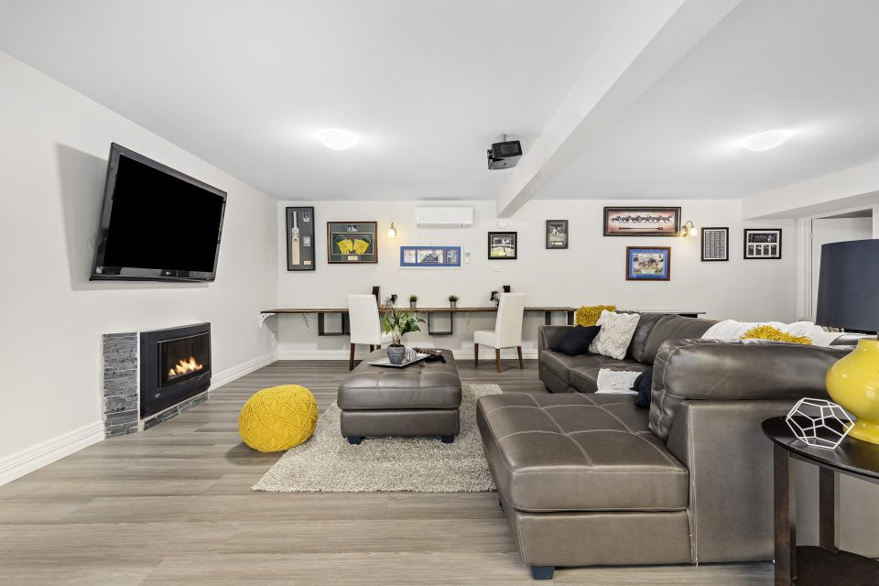
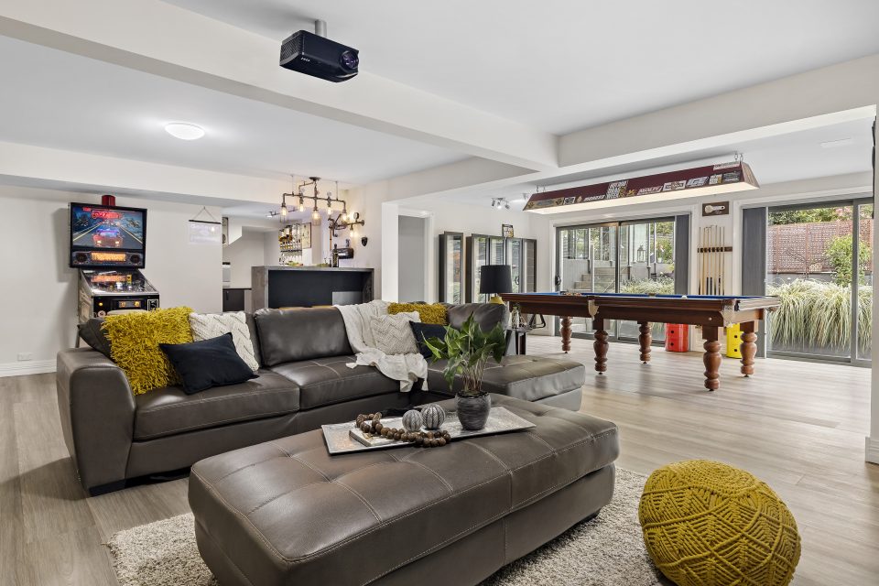
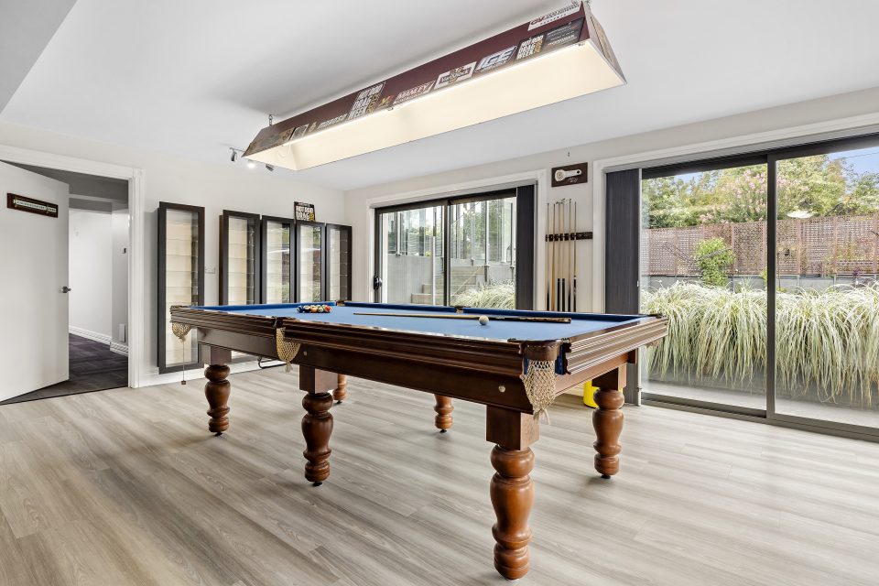
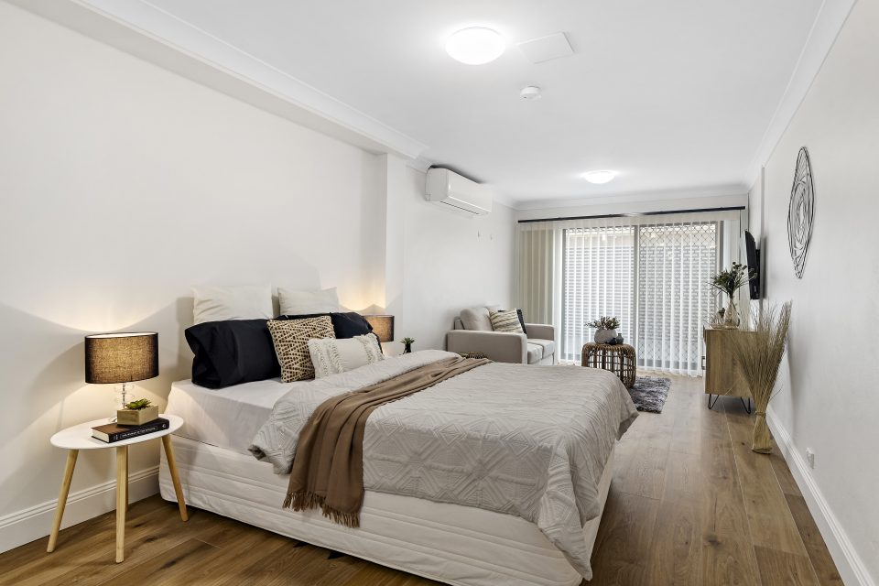
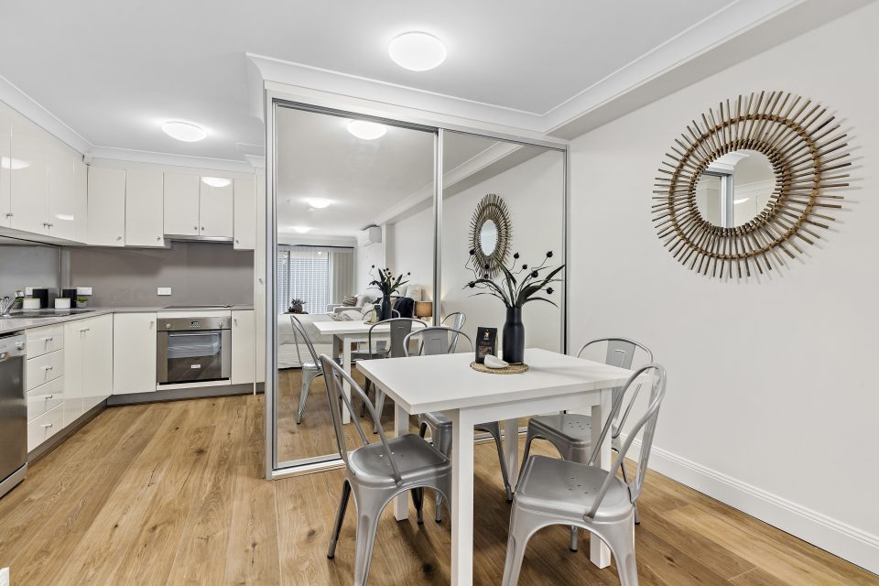
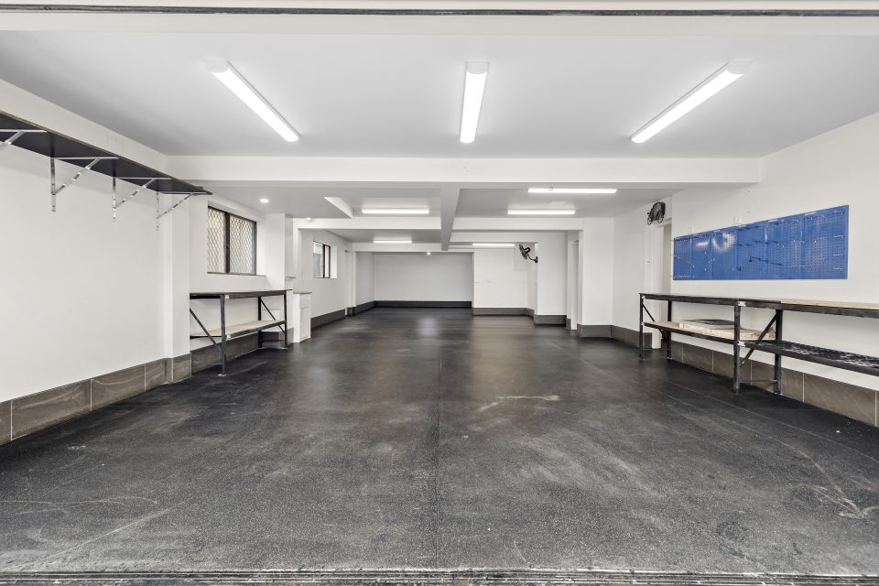
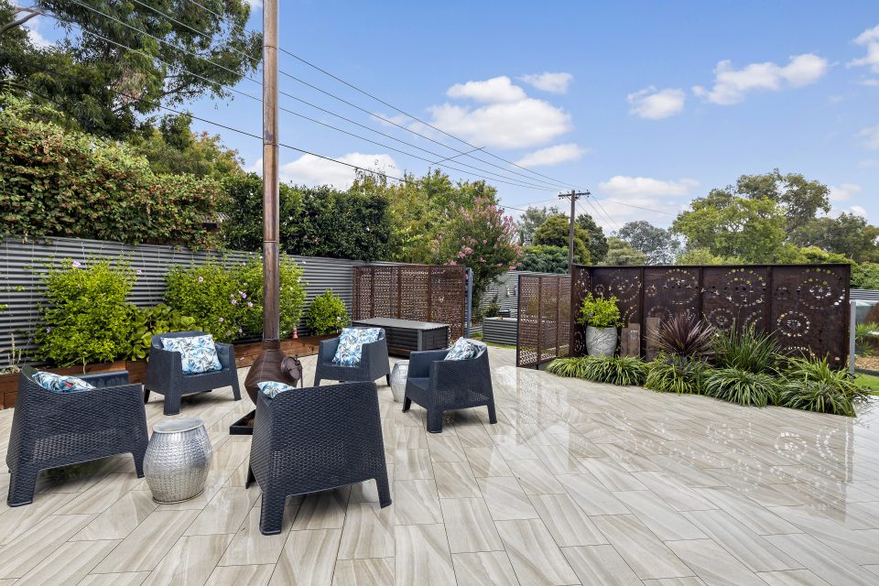
Adjacent to the indoor pool is an outdoor tiled terrace with hydronic heating for entertaining, and a spacious backyard with a vegetable garden, shed, and multiple water tanks, and a reticulated irrigation system.
Independent Property Group principal Paul Corazza, an agent for over 28 years, is highly impressed with the home’s quality and space and the thought and care used in the renovation.
“It’s not often you find a renovator with such an attention to detail and a home which literally has it all,” said Mr Corazza, “and in a suburb such as Weetangera which is so central to Belconnen town centre and all the amenities that are there.
“The home is a family paradise, offering swimming all year round for the kids, multiple entertaining areas, the ultimate outdoor kitchen and dining, enormous storage and such elegance in presentation,” he said.
The home is double-glazed, has reverse-cycle ducted heating and cooling with additional evaporative cooling, a 6-kilowatt solar system and 2.9-kilowatt battery, and a security system.
The home will go to auction on 14 April 2021 at 12:30 pm.
You can view this stunning family home at 10 Gillespie Street in Weetangera online. For further information or to book a private inspection, contact Independent Property Group Principal Paul Corazza on 0418 632 217.












