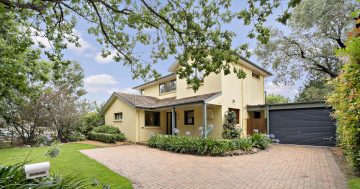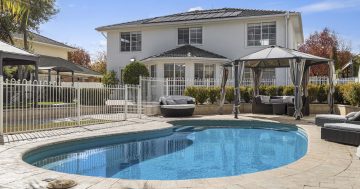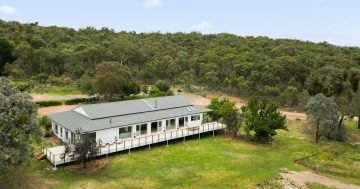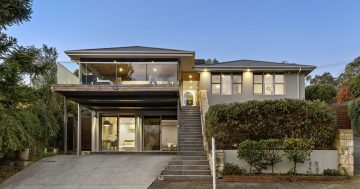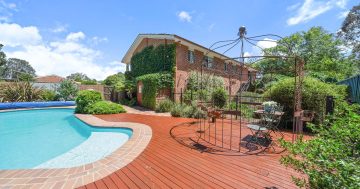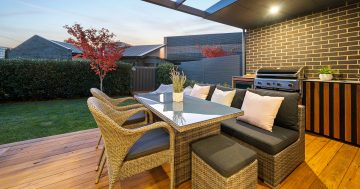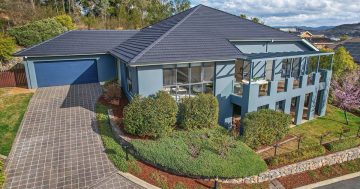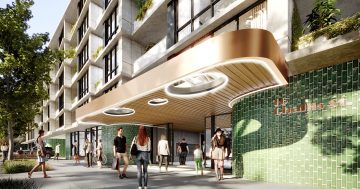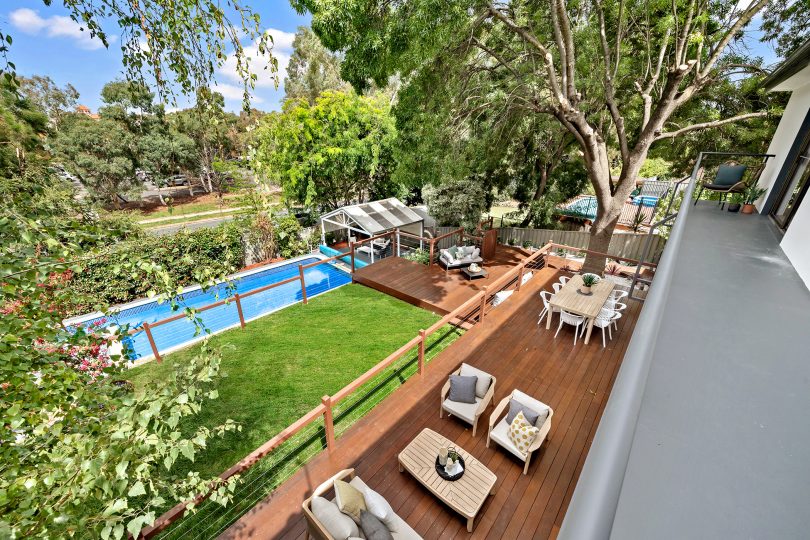
The home has been completely renovated inside and out, including fabulous new tiered entertaining decks overlooking the pool. Photo: LJ Hooker Kaleen.
Luxury homes of this standard, renovated to such a high degree are rare as hen’s teeth, according to Tim Russell from LJ Hooker Kaleen, who’s proud to offer 12 Callabonna Street in Kaleen.
Following a complete renovation inside and out, he says it’s “basically a new home” offering resort-style living in a family-friendly area.
“Everything in this home is brand new, from the kitchen and bathrooms to the fantastic outdoor decks, even the external rendering,” he said.
“The home hasn’t been occupied since the renovation was completed six months ago, so it’s ready for a family to move straight in and start living the dream.
“Many 1970s homes in Kaleen are being significantly renovated and, with its large blocks and proximity to the city, the suburb has become highly sought-after by sophisticated, modern families.”
Zango feature property preview – 12 Callabonna Street Kaleen
Feast your eyes on this spectacular executive residence in Kaleen. 12 Callabonna St is more than a home, this beautiful resort style home is a complete luxury lifestyle opportunity. It's up for auction April 6 by LJ Hooker Kaleen but see it now at Zango.
Posted by The Riotact on Wednesday, March 30, 2022
Sitting on an 880 square metre block, this home is no exception.
“We’ve had people swarming all over it,” Mr Russell said.
This is one of the nicest homes that has come on the market in Kaleen and has all the hallmarks of great real estate, with an exceptionally high-end fit-out.
“It’s a huge executive home with all the bells and whistles that a busy family could ask for.”
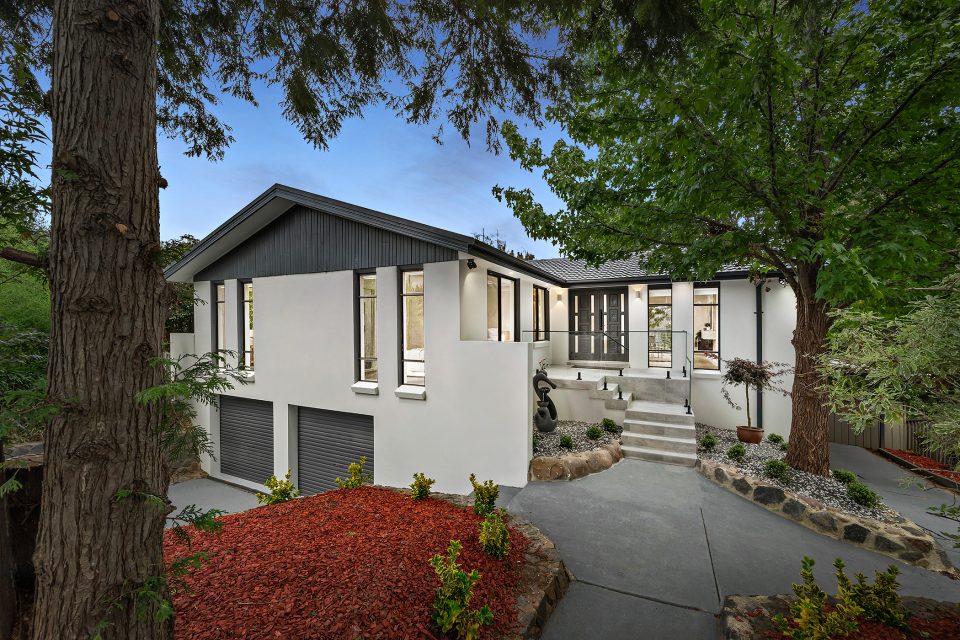

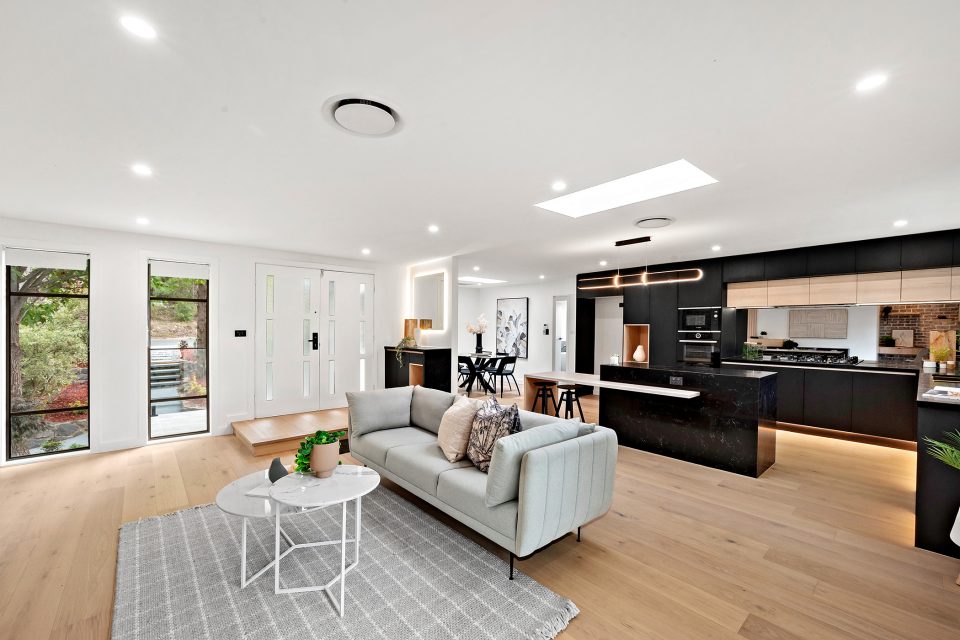
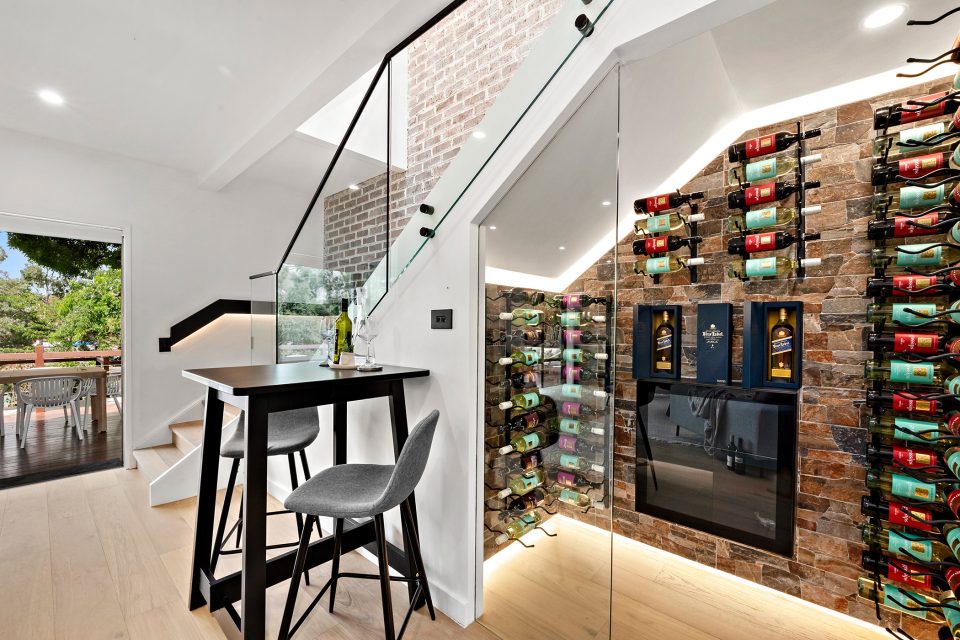
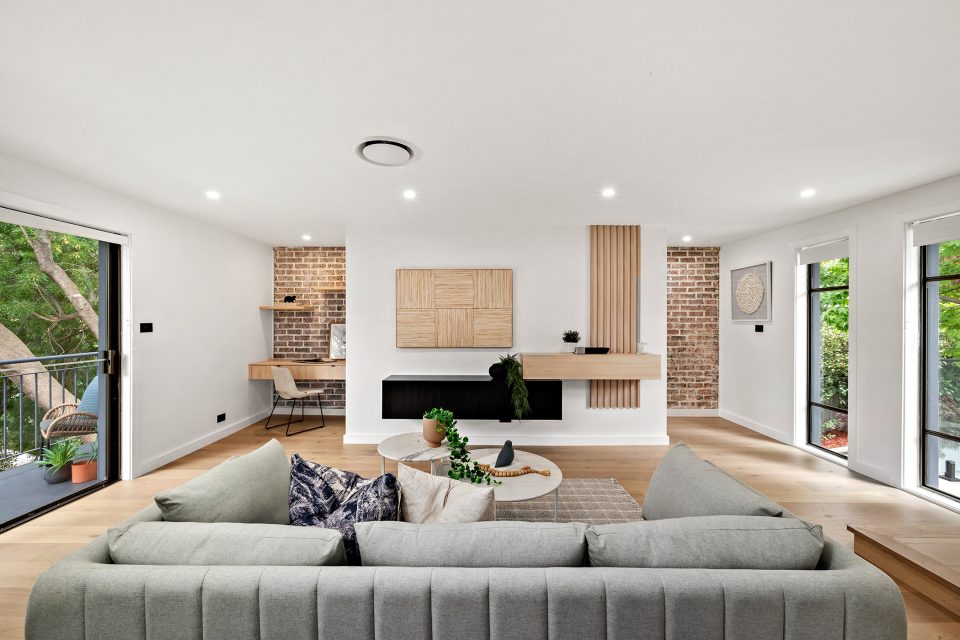
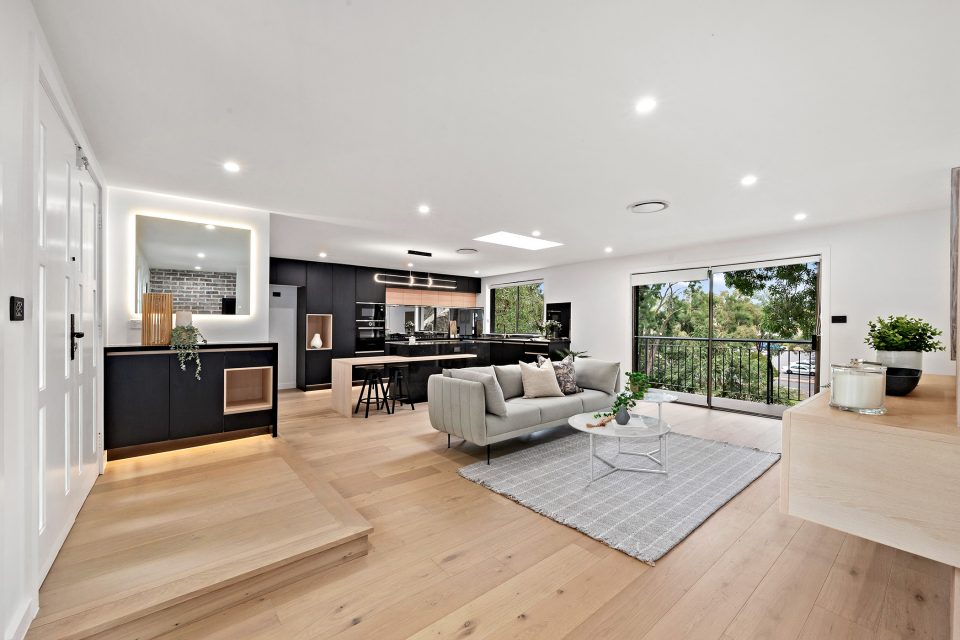
Mr Russell says the home is a fantastic location with the University of Canberra, the AIS, great schools and parklands close by.
“People are realising that Kaleen offers great value for families seeking a home on a good-sized block of land that’s close to everything,” he said.
“Knock-down re-builds are very popular, but with this home, all the work has been done.
“You’d pay another million dollars to have this home in the inner north.”
The luxurious four-bedroom, three-bathroom home with study is ideal for a family that loves to entertain.
Downstairs, a sensational rumpus room with kitchenette and 210-bottle wine cellar extends onto clever split-level decking and beyond to the 12-metre inground swimming pool.
“The entertaining space is incredible for parties or family gatherings, and I love how they’ve created the cellar under the stairs – where you’d normally store your coats or the Christmas tree.”
Upstairs, a sleek and shiny new kitchen, complete with 40 mm stone benchtops, accent lighting, a double oven and “awesome” glass gas cooktop flows onto elevated light-filled open plan living areas.
The home is large but has been well designed. The floor plan provides a range of options, including accommodating guests, teenagers or extended family in the downstairs bedroom with ensuite.
“The home has great connectivity, which it didn’t have before the renovation,” Mr Russell said.

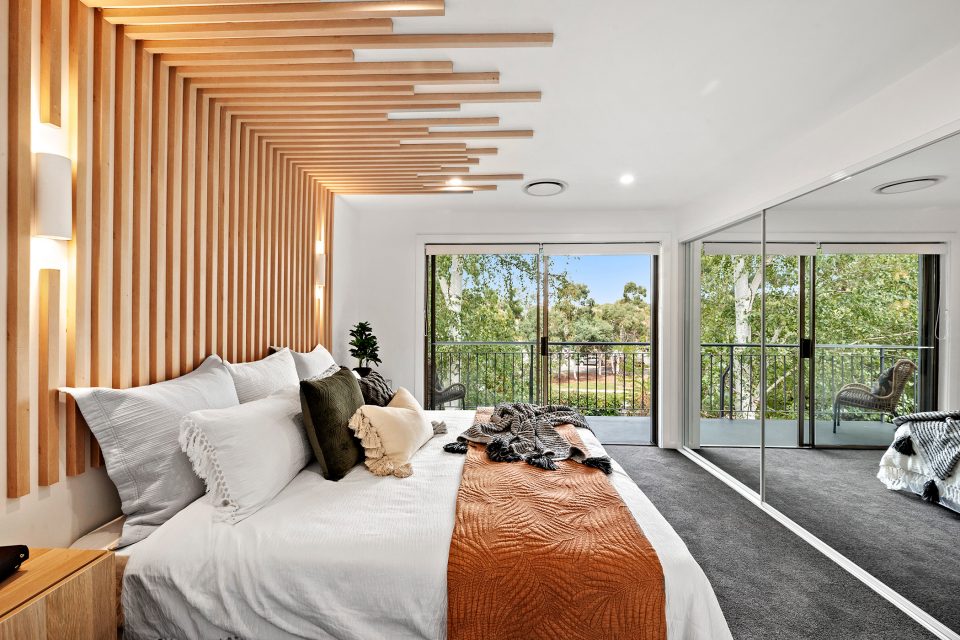
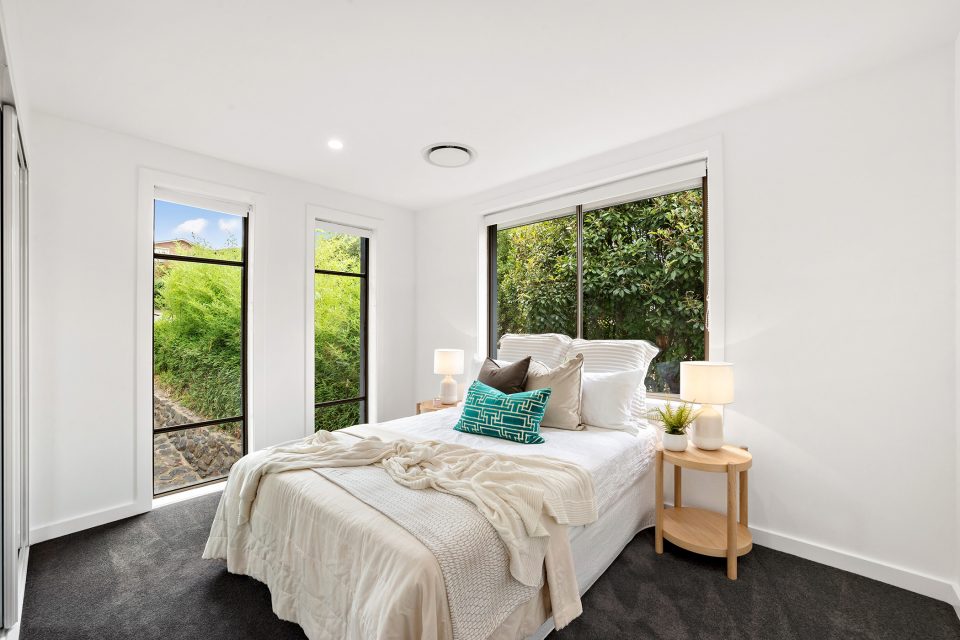
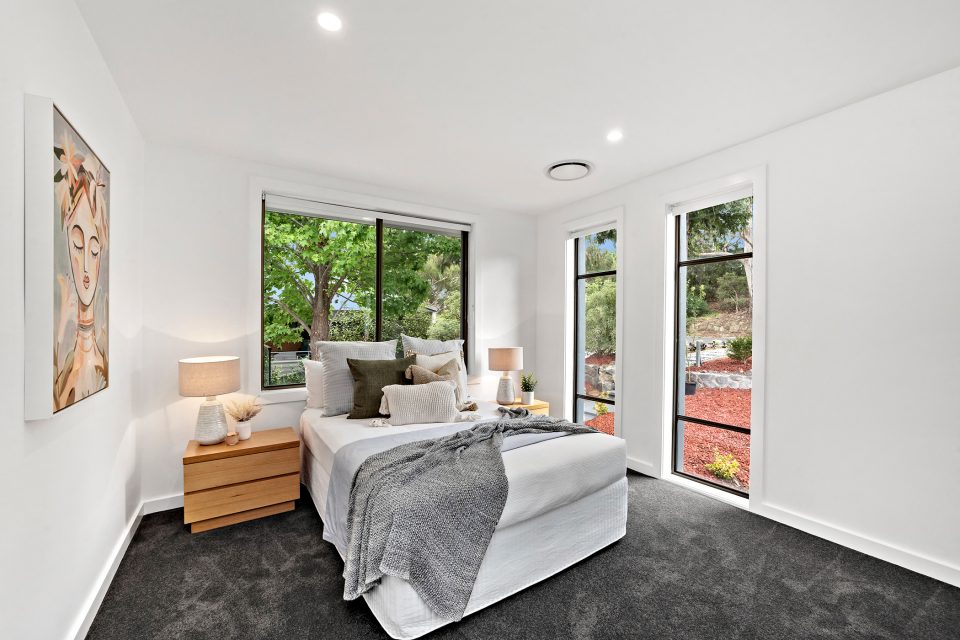
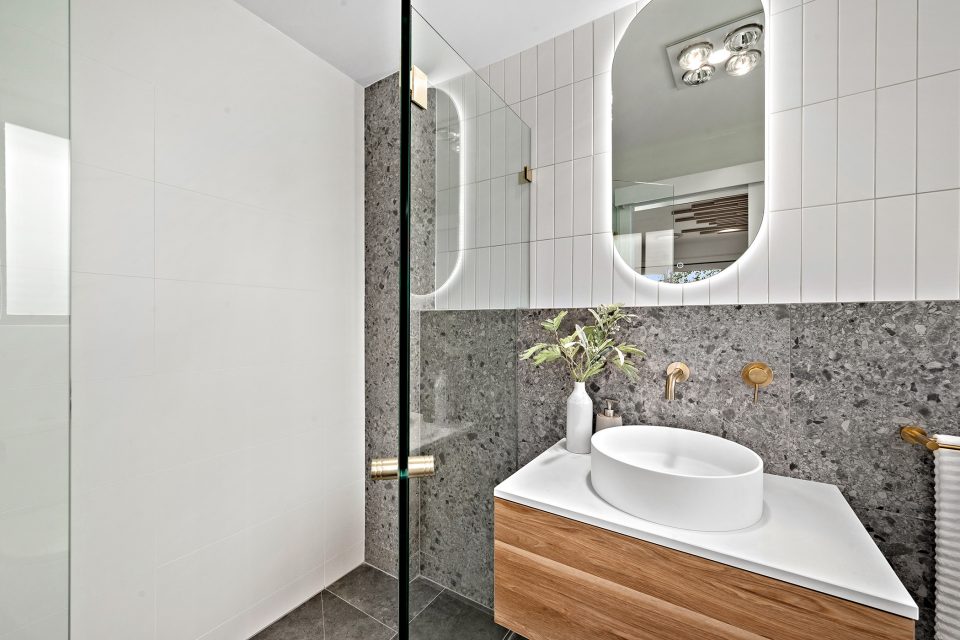
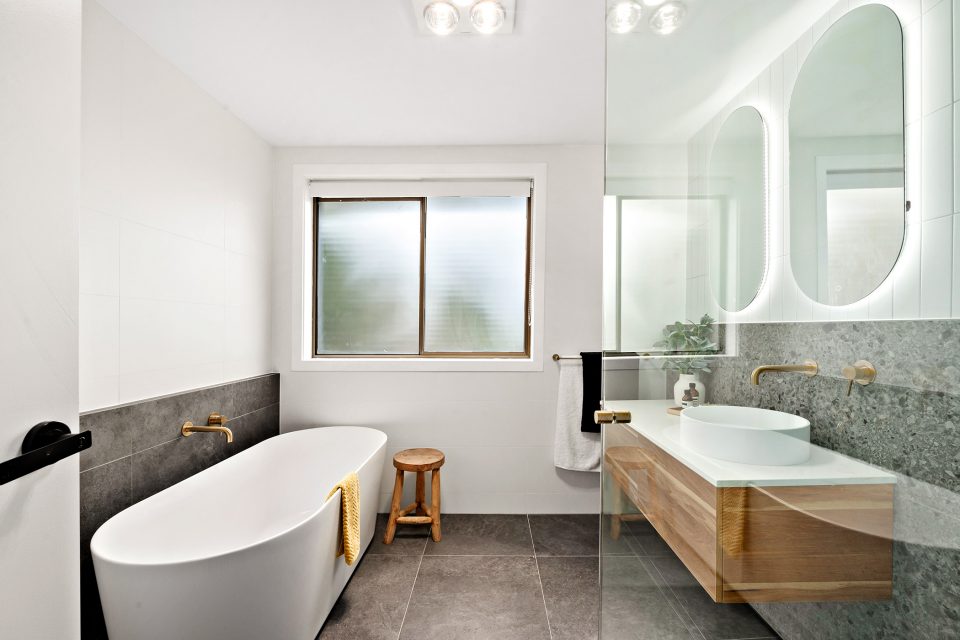
Everything screams style and class, from the Daikin Central Ducted air conditioning system to the stunning Italian tile and French oak engineered timber flooring.
The established gardens have been freshly landscaped, and with a double garage, as well as a carport and additional parking spaces, there’s plenty of room for the boat, caravan or trailer.
From top to bottom, inside and out, this property is the complete package, offering a rare resort lifestyle opportunity in a location that boasts location, lifestyle and community.
To arrange a private inspection of 12 Callabonna Street in Kaleen ahead of the auction, contact Tim Russell on 0416 087 834 or Eoin Ryan Hicks on 0424 042 419, and check out all the hottest listings at Zango.












