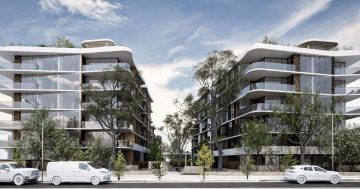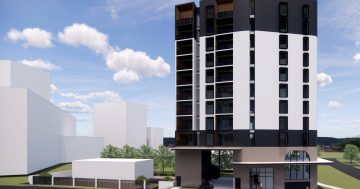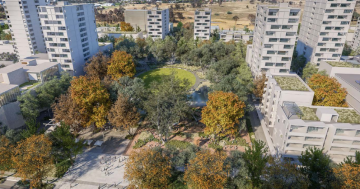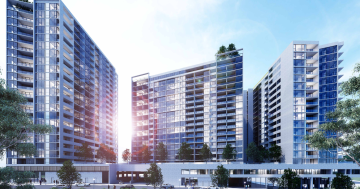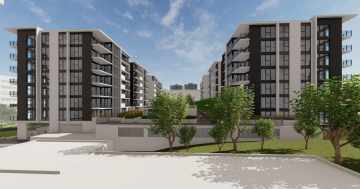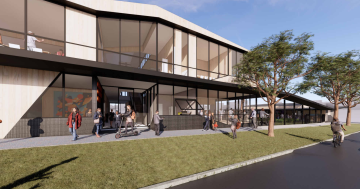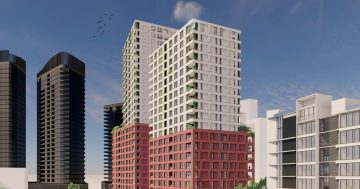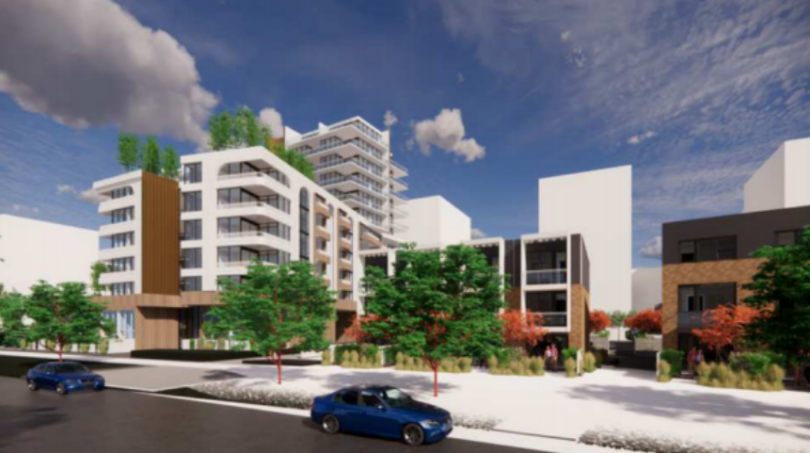
An artist’s impression of Core Developments mixed use proposal in Gungahlin. Image: Judd Studio.
Plans have been unveiled for a big new mixed-use development on the southern edge of the Gungahlin Town Centre as the community grapples with an over abundance of apartments and lack of commercial development.
The proposal from Core Developments does include 500 square metres of ground floor commercial space but the mix of multi-storey units and town houses totals 329 residential dwellings.
Out for pre-DA consultation, the concept for the corner of Camilleri Way and Manning Clark Crescent offers a mix of one, two and three-bedroom dwellings – 231 units in an apartment complex, and 98 two and three-storey terrace homes.
The 17,341 square metre, CZ5 zoned site has a long frontage to Camilleri Way, and sits across the road from the Mullanggari Grasslands Nature Reserve.
The developer says on its website that the proposal – designed by Canberra architects Judd Studio, is conceived as an integrated precinct of high and medium-density housing underpinned by a pedestrian network linking village greens, urban plazas and commercial offerings.
The plans show a stepped-down, L-shaped apartment complex that reaches 12 levels, with double height commercial space and loft apartments and aspects to the future greenlink, grasslands and the urban plaza.
Commercial tenancies are proposed at the north-western frontage to the surrounding linear park to help activate it. The terrace ground floors can also be adapted for commercial use.
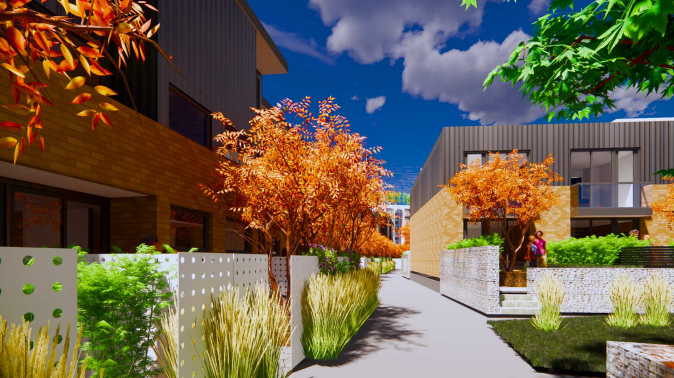
A view of the terrace houses and internal path. Image: Judd Studio.
The design seeks to meet the challenges of its ‘southern interface’ location, offering appropriate density and potential for mixed use, while establishing a new type of suburban community at a predominantly ‘residential scale’.
The website says basement parking will leave the ground plane free for safe and connected shared open spaces.
“The internal green connections and community green space take advantage of passive surveillance offered by the existing apartments to the site’s north,” it says.
“The street edge is generally defined by a three-storey terrace typology, broken by internal connections – walk streets – that connect visitors and residents to the banks of two-storey terraces that front the internal village greens and courtyards.”
The website says that green space is maximised and deep root planting zones will allow for significant shade trees. All dwellings meet the minimum three hours of sunlight into living areas.
Core Developments’ projects include Jade in Gungahlin, Mulberry on Northbourne Avenue and the Marlu apartments and Eastgatew in Denman Prospect.
Core Developments will host a drop-in session on Thursday, 5 August between 5 pm and 7 pm at the Gungahlin Eastlake Football Club. Register via info@coredev.com.au












