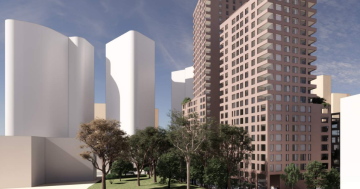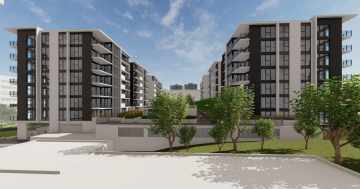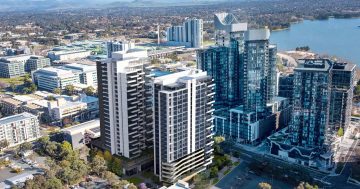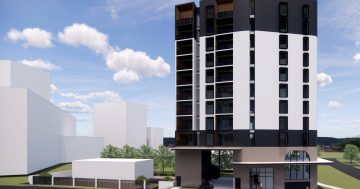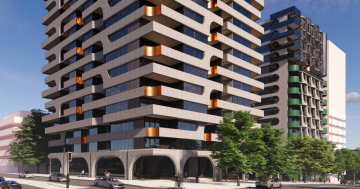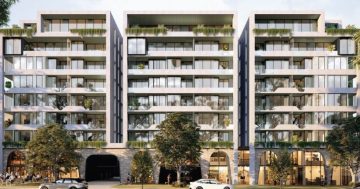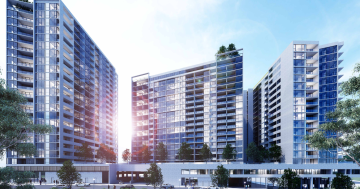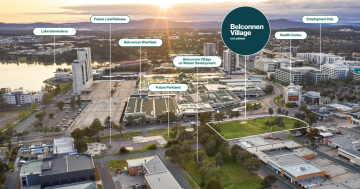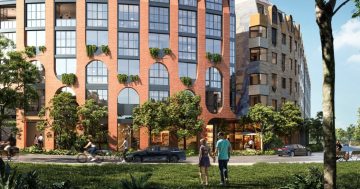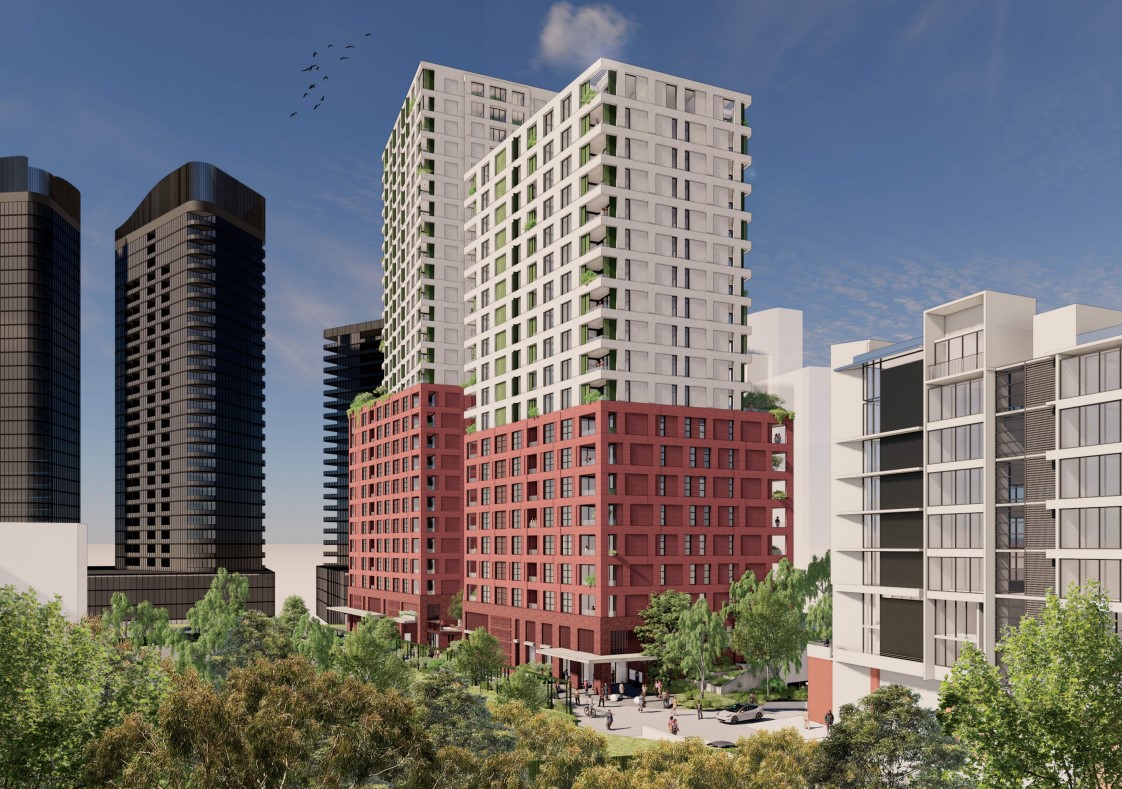
An artist’s impression of the Linq Stage 2A proposal – 20 and 27-storey towers. Images: Stewart Architecture.
Two more residential towers are set to rise in the Belconnen Town Centre, with plans lodged for a mixed-use project that will add a further 277 apartments to the growing area.
NDH, a joint venture between KDN Group and Evri Group, is behind the almost-$112 million proposal, which is Stage 2A of the Linq development.
The first stage was completed in 2015 and Stage 2B will be built at a later date.
This proposal is again designed by Stewart Architecture and involves two-toned 20 and 27-storey towers (South and North respectively), much higher than the adjacent nine-storey first stage.
It sits over five basement levels, to be built on the 6601-square-metre site in Cameron Avenue, currently a public car park.
Five serviced apartments will occupy the level-1 podium, and one commercial tenancy for a cafe will be on the ground floor facing Cameron Avenue.
A mix of one-, two- and three-bedroom apartments, including penthouses, will fill the upper levels.
The site plan shows a communal landscaped space separating the two towers, providing a 12m break to allow privacy.
A central garden and lawn will be established between the buildings and the eastern site boundary to provide a buffer to the planned Stage 2B, and there will be a plaza on the north-east corner on Cameron Avenue where the cafe will be. More landscaping is planned for the southern side adjacent to Stage 1.
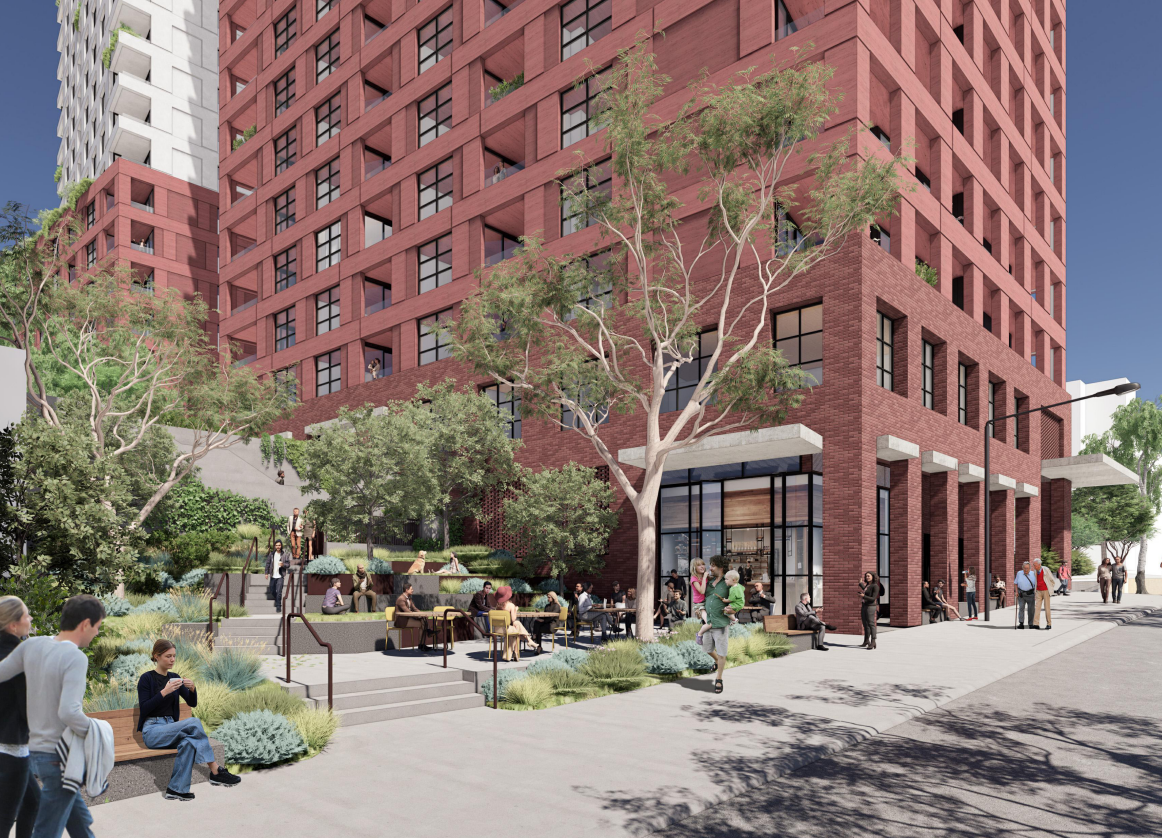
A view of the cafe and plaza on the north-east corner of the site.
Fourteen regulated trees will be removed from the site but street trees will be retained and there will be areas of deep soil for plantings of deciduous and evergreen trees.
The project’s sustainability features electric-vehicle charging facilities; water-retention and recycling systems; apartment designs that maximise solar efficiency and cross-ventilation; high standards of insulation and glazing; water-efficient fixtures; energy-efficient lighting; and rooftop solar.
Building height and shadowing were major concerns of nearby residents, particularly in Linq 1, during consultation.
But the proponent says that while modelling shows the north-east corner of Linq 1 will be overshadowed after 1 pm, Linq 1 is already overshadowed by the existing developments to the north, and the proposed buildings will not create a significant increase compared with what is already there.
A total of 340 carparking spaces are proposed, including 311 for residents, one for the cafe and 28 for visitors. As well, there will be 283 storage cages across the basement for bicycles, 33 short of long-stay spaces required.
An active-travel hub on the ground floor will include end-of-trip facilities and provide 11 vertical bicycle parking spaces and two bicycle rails equivalent to four short-stay bicycle spaces, 14 short of the number required.
Vehicle access is proposed via Cameron Avenue in the north-west corner of the site, an extended Veryard Lane in the south-west corner of the site, and Eastern Valley Way.
Comment on the development application is open until 5 February.












