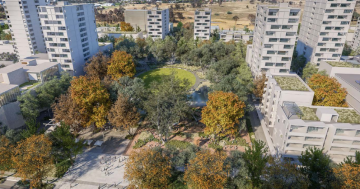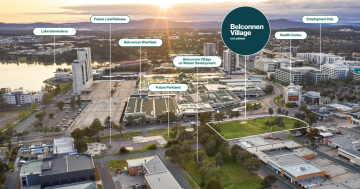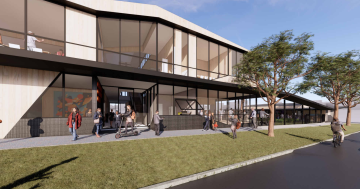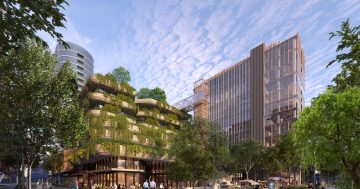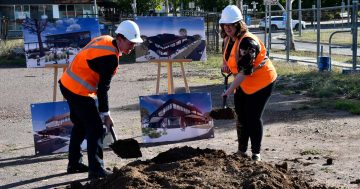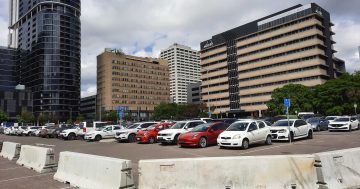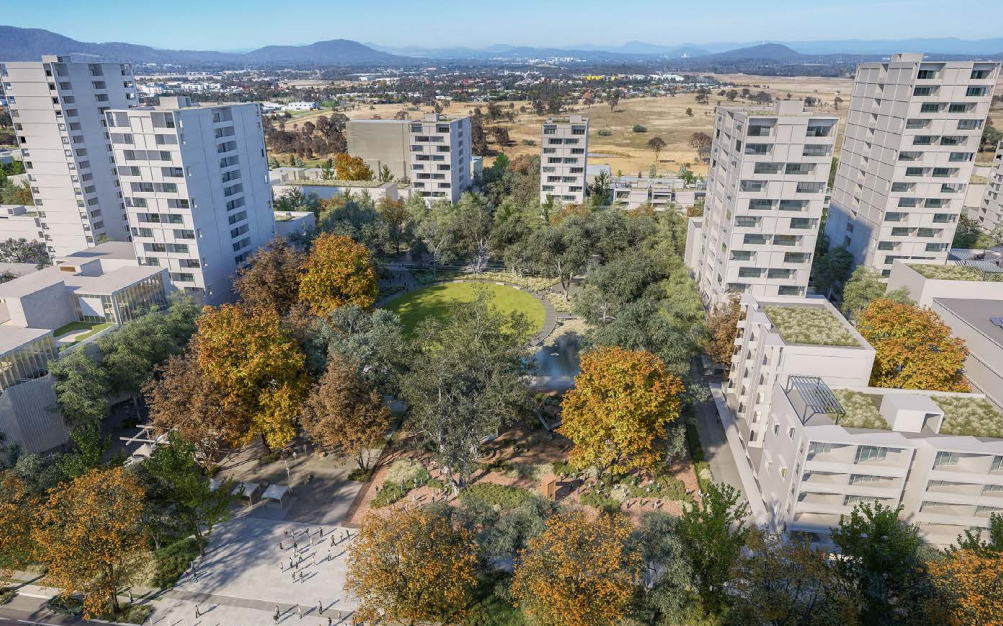
What Gungahlin Town Centre East could look like based on the Design & Place Framework. Images: SLA.
Hundreds of apartments, strategically located office blocks, dining areas and public facilities set around a woodland park and in an urban forest form the Suburban Land Agency’s vision for the undeveloped east side of the Gungahlin Town Centre.
The recently published Gungahlin Town Centre East Design and Place Framework is the product of two years of community consultation.
The precinct is bound by Anthony Rolfe Avenue in the north, Camilleri Way in the south, Kate Crace Street in the west and Manning Clarke Crescent in the east.
The Framework says its streets will need to be upgraded so they are lined with trees, have slow speeds, high-quality footpaths and integrated cycleways.
“In their current state, the streets and sections of Gungahlin Town Centre East remain overly large and lack the qualities of a fine-grain town centre,” it says.
It aims for a walkable precinct with retail and dining areas, and a range of public and recreational facilities, such as a library, near parks.
Retail, food and beverage sites have been located strategically to activate Flemington Road, around the nature play park, and to key corners, to complement public and community facilities.
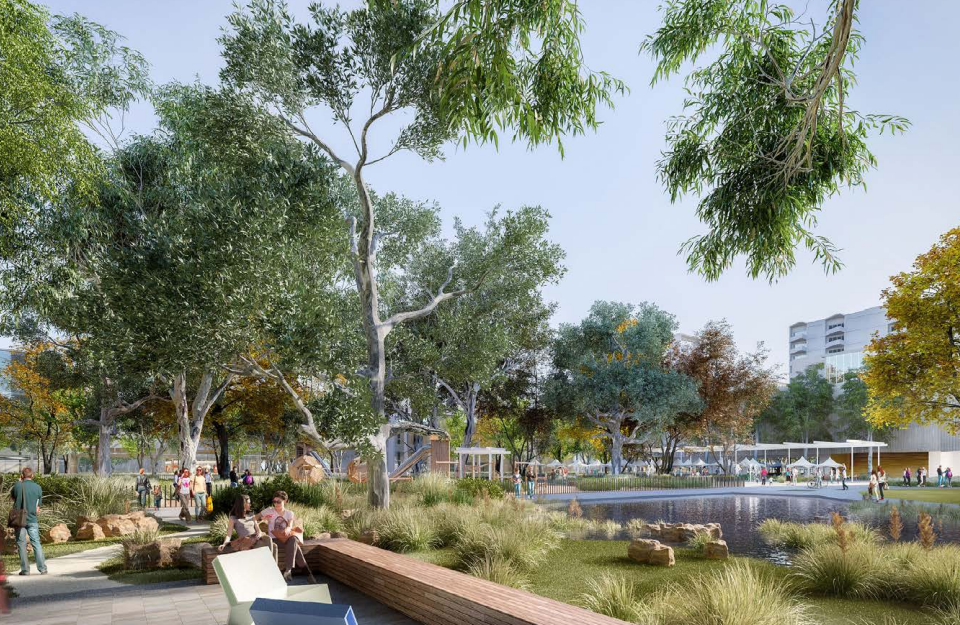
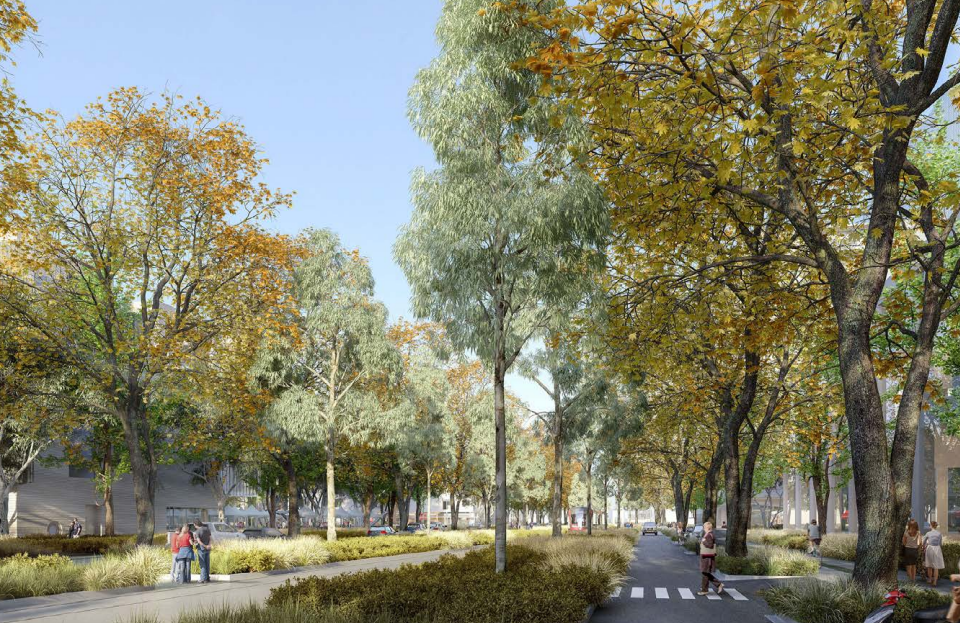
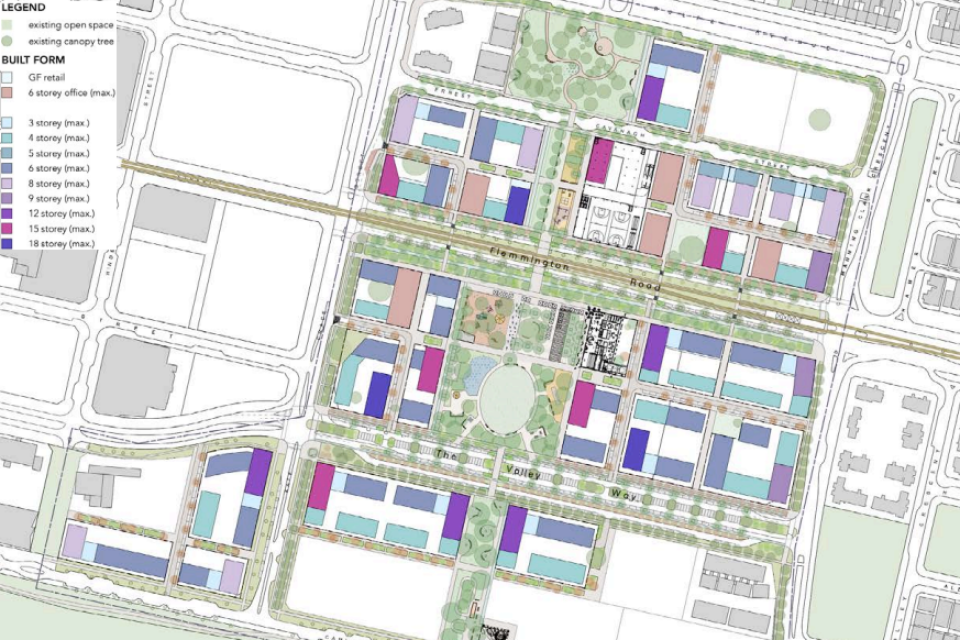
The skyline would be broken up by building heights of four to 18 storeys, with the bigger buildings at key locations, and offices located along Flemington Road and the light rail line.
The Indicative Land Release program has earmarked a site (Block 1 Section 249) for a multi-unit Build-to-Rent project that would deliver 350 homes including a minimum requirement of 52 affordable rental units.
The Framework says any development would have to find creative uses for ground floor space to activate the precinct’s streets.
It sees Gungahlin East as a high-quality urban development integrated with a strong natural setting.
Extensive tree plantings are envisaged to achieve a 30 per cent canopy to mitigate heat island effects and provide shade, while at the heart of the precinct would be a linear park comprising a series of linked green spaces with their own distinct vegetation.
There would also be a nature play park, connected to the outdoor activity spaces of the library and situated next to a wetland and pond, community green or common and market area.
An area has been set aside for multi-purpose games, exercise pods and a possible multi-purpose indoor sports facility.
“In its own right, Gungahlin Town Centre East will be a significant urban centre well placed to support the local community with a variety of retail and community and recreation offerings which promote walking, cycling and local trips over the need to venture further afield for daily activities,” the Framework says.












