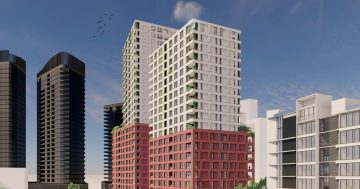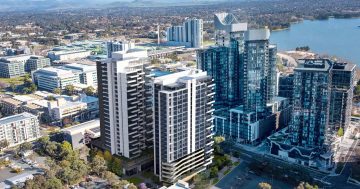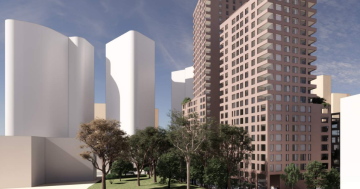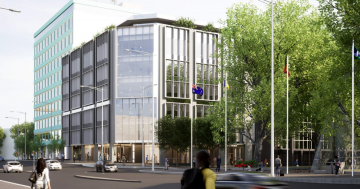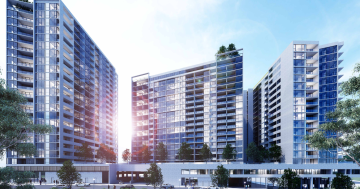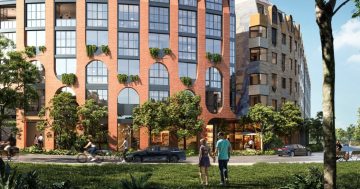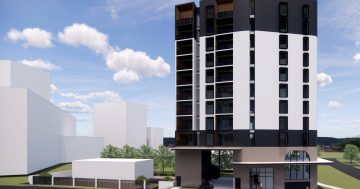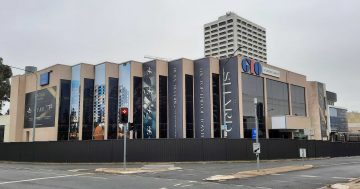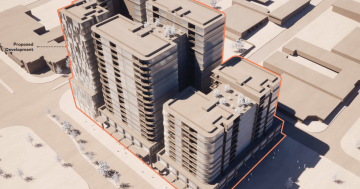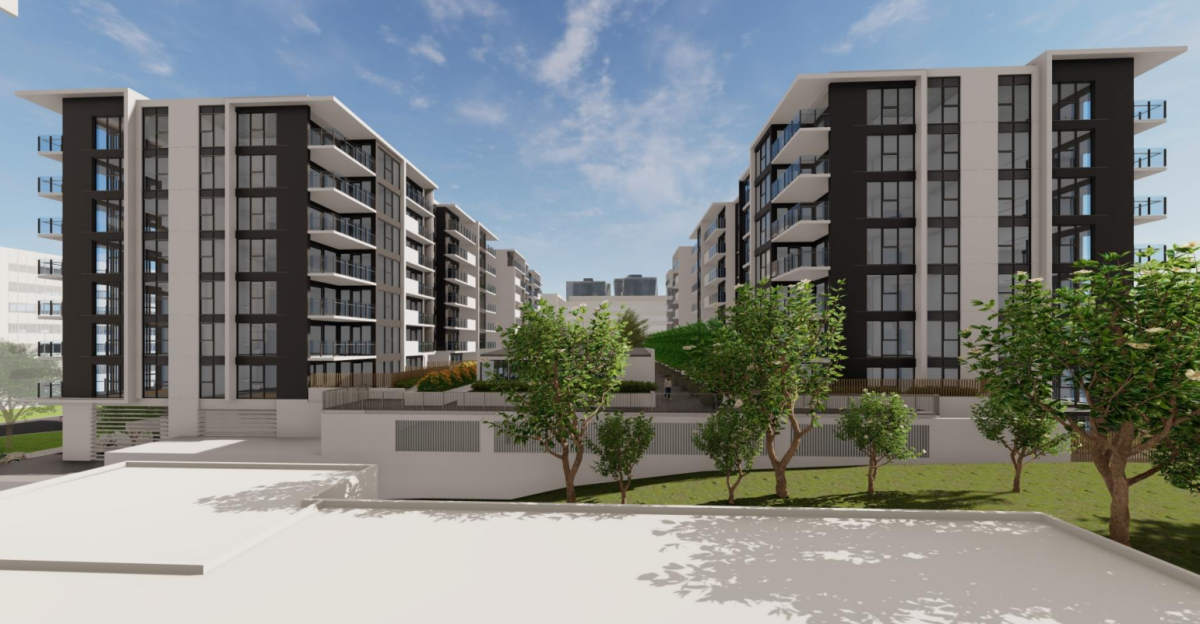
An artist’s impression of the Belconnen development, which offers a range of apartment sizes and resident amenities. Images: Guida Moseley Brown Architects.
A joint proposal from two of Canberra’s most prominent developers will add 239 apartments and 1875 square metres of retail space to the Belconnen Town Centre.
Amalgamated Property Development and Morris Property Group have submitted a Works Application to the National Capital Authority for Block 11, Section 44, Belconnen, Commonwealth land and currently a car park on the corner of Cameron Avenue and Benjamin Way, near remnant wings of the heritage-listed Cameron Offices.
In 2019, the two companies proposed two 27-storey towers on the 8347 sqm site but revised this earlier this year after feedback from the National Capital Design Review Panel and the market.
Morris Property Group Construction Director James Morris said it was determined that the towers lacked integration with the surrounding environment and were not feasible given the current uncertainty in the construction industry.
“In order to harmonise with the existing development along Benjamin Way, it was concluded that a lower-rise construction would be more suitable,” he said.
“The design underwent a meticulous review process with the newly submitted plans providing a seamless integration within the area, aligning harmoniously with the surrounding elements.”
The submitted 10-storey proposal is for four buildings set around a communal amenities level, each featuring nine storeys of residential apartments above retail space and service areas on the ground floor.
The development will not have any basements. Parking will be provided on the ground floor and the first of three podium levels.
Mr Morris said the design of the building prioritised urban aesthetics, incorporating double-height retail shop fronts facing a popular street – Benjamin Way.
“This approach aims to enhance commercial signage visibility and create business opportunities for local establishments seeking growth in the area,” he said.
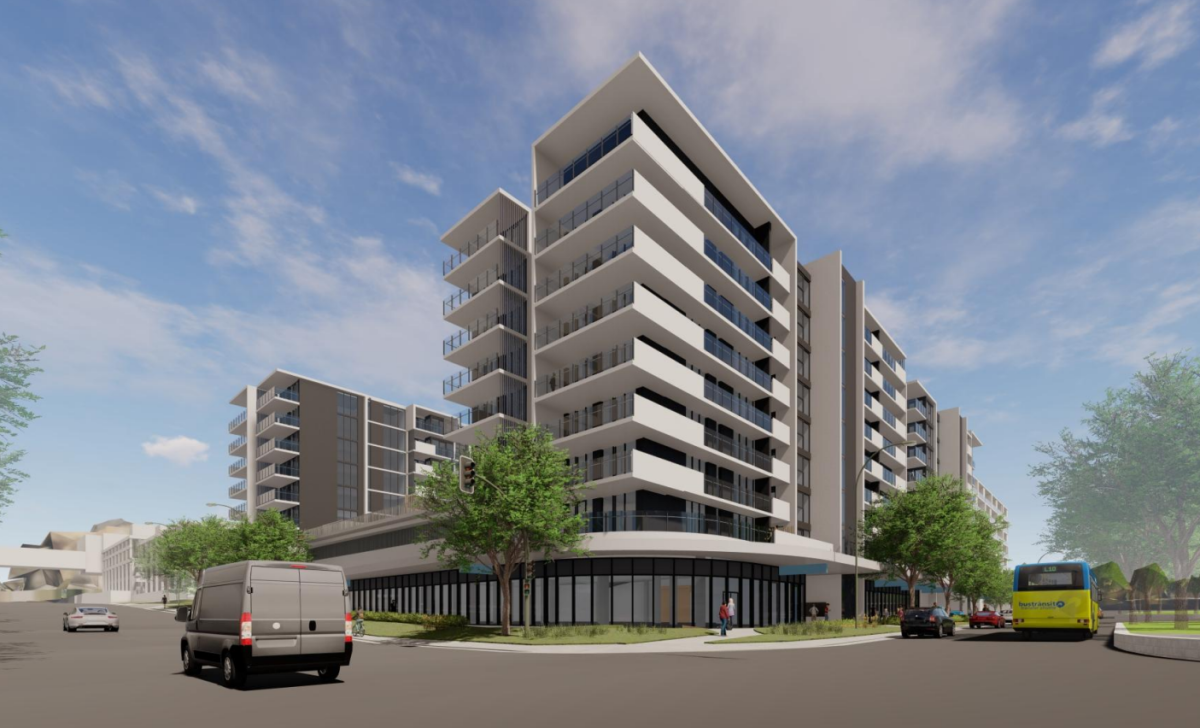
A view of the corner of Benjamin Way and Cameron Avenue, where much of the retail offering is sited.
The proposed development includes a range of accommodation options and unit sizes, with 48 one-bedroom units, 161 two-beds and 30 three-beds catering to all types of owner-occupiers and investors.
They start on Level 2 of the podium with 15 on the eastern and western sides, 32 on Level 3 and the remainder on levels 4 to 9.
Level 3 will also be home to residential amenities, including a swimming pool, gymnasium and private communal garden.
The landscaping plans show trees, shrubs, planters, groundcovers, lawn and artificial grass in the communal area, along with two barbecue areas. Apartment courtyards back onto this green core.
The residential units are arranged around a single corridor with recessed door entries and serviced by four lift lobbies, two in each tower.
People will enter the building from Benjamin Way, with two lobbies providing lift access to the residential floors above. Two more lift lobbies within the ground-floor car park will provide access to the upper levels of the residential towers.
The ground floor will have 47 residential and 74 retail car parking spaces, including three accessible spaces, with six others along Benjamin Way. Level 1 will provide 116 residential car parking spaces and storage units.
Residents will be able to get to the Level 1 and 2 car parks via a new driveway on Cameron Avenue and ramp, while the existing driveway off Benjamin Way will be incorporated into the development to enable access to the ground floor car park and service requirements such as the loading dock and waste collection areas.
The WA says trees lost in the demolition of the car park, including one regulated tree, will be replaced with new plantings. The plans show a range of deciduous and evergreen varieties, including street trees on Benjamin Way.
The proposal does not present any heritage issues, having been cleared twice under EPBC referrals, the first in 2019 and the second in February this year to reflect the changed design.
The WA says the proposed works will occur outside the nominated boundary for the heritage-listed Cameron Offices and are set back from the building.
Comments on the WA close on 6 December.












