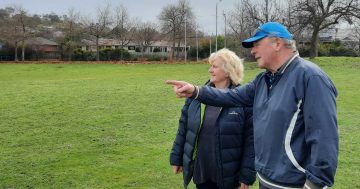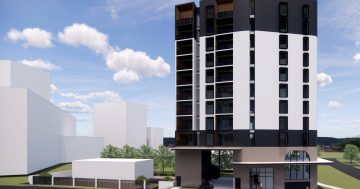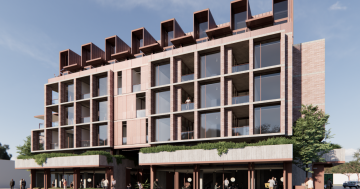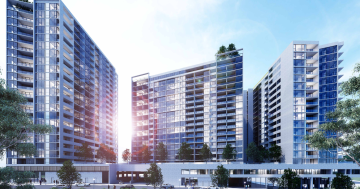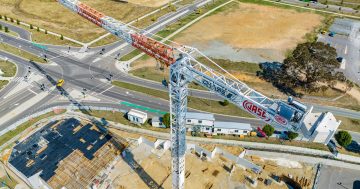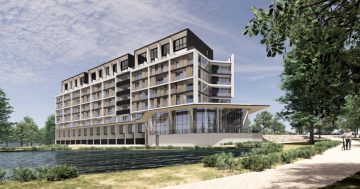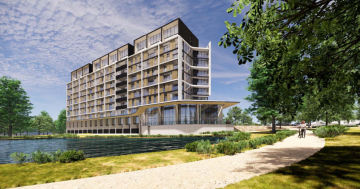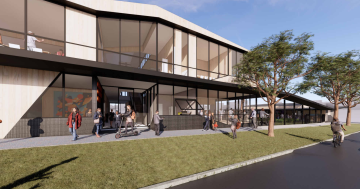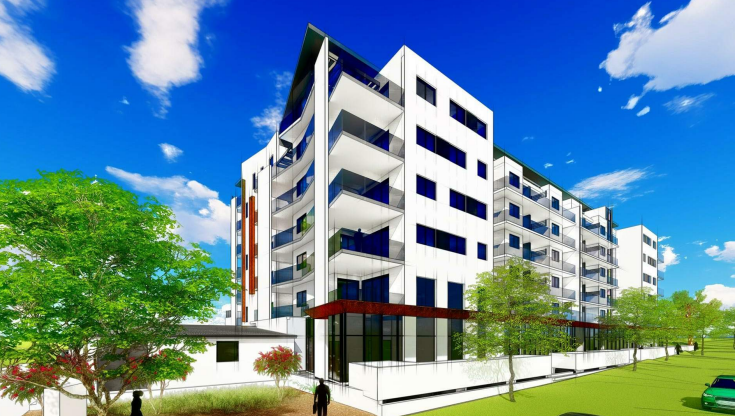
An artist’s impression of the Amici development in the Gungahlin Town Centre. Image: Kasparek Architects.
The developers of the approved Amici mixed-use development in the Gungahlin Town Centre have lodged plans to convert the originally proposed commercial space to a contact-free motel.
Heritage Property Investments’ seven-story mixed-use project on Camilleri Way (Block 3 Section 246), designed by Kasparek Architects, included 58 residential units, two lower floors of commercial/retail tenancies, a place of assembly at the first floor, and basement parking.
It has now lodged an amended development application in response to “market and local development conditions”, seeking a change to the building uses to replace the proposed place of assembly and ground floor commercial with the motel.
The proposed motel will be contact-free, feature electronic access and be managed online.
The move will reinforce the dominance of residential space in the Town Centre at the expense of commercial, a situation that community groups such as the Gungahlin Community Council have been campaigning against. The council has been calling for more job-generating infrastructure in Gungahlin.
The council has consistently argued that the Town Centre needs more commercial office space to attract employers, not more apartments.
The proponent also wants to reduce the total building gross floor areas and increase the communal open space areas.
The development will retain the five affordable dwellings as required by the Suburban Land Agency sale rules.
It will still be seven storeys high but the overall building height will increase by 1.2 metres.
The DA says the new height will still comply with the Gungahlin Precinct Map and Code and is unlikely to materially affect wind patterns when compared to the originally approved development.
The seventh storey has been expanded due to the increased scale of commercial use and the need to maintain the same number of residential units.
The DA says most of the proposed motel units would be located on the ground, first and second floors.
Two motel units would be located on the third floor adjoining residential units. These would be accessed from residential lifts and be able to use the public communal open space areas.
They would only be accessed by authorised persons with bookings, and the proponent considers motel and residential users to be compatible user groups.
The proposal retains a mix of one, two and three-bedroom units.
Other minor changes include modifications of the scale and distribution of doors and windows to ensure the privacy of guests, in the pedestrian access to the building, the ground floor open space and landscaping.












