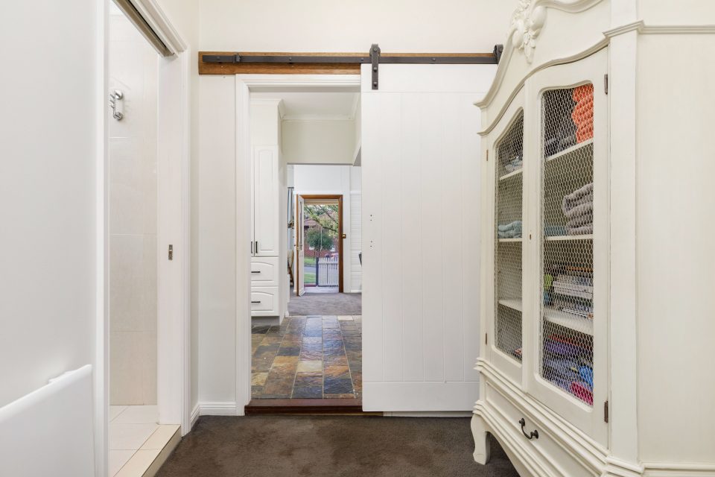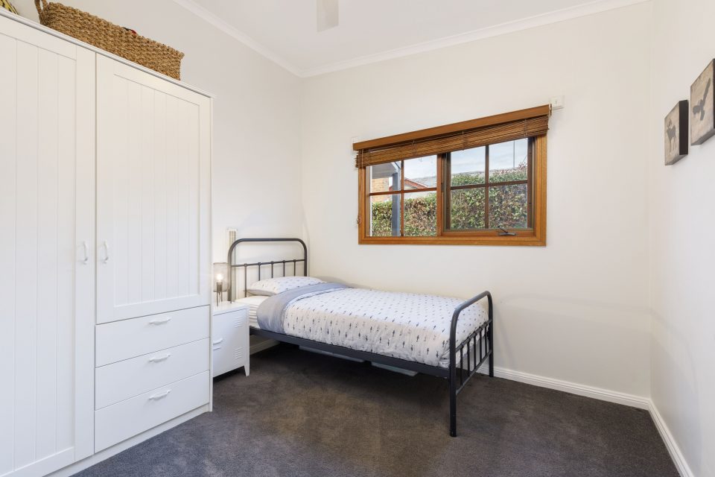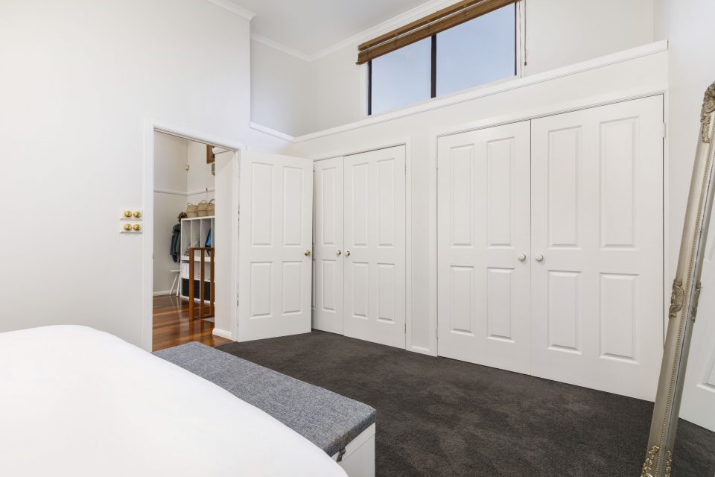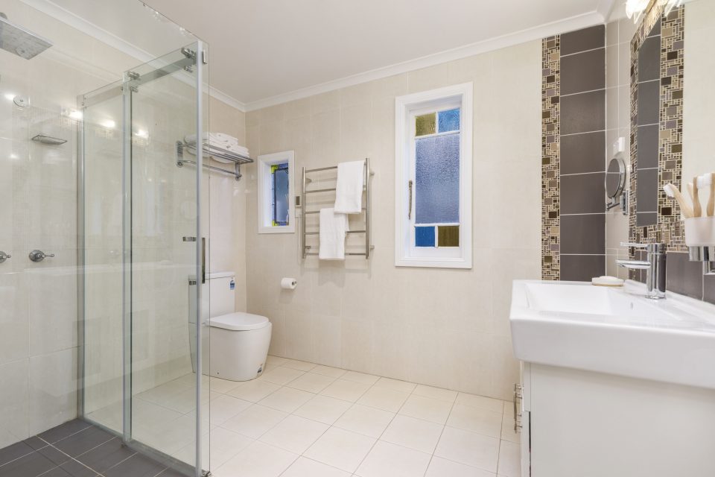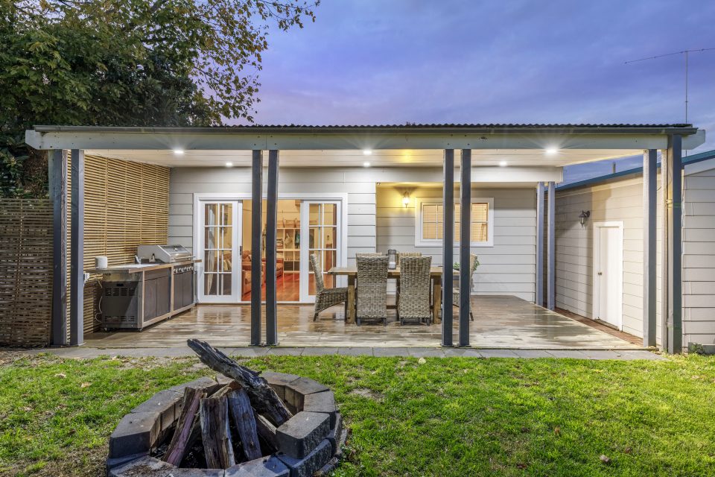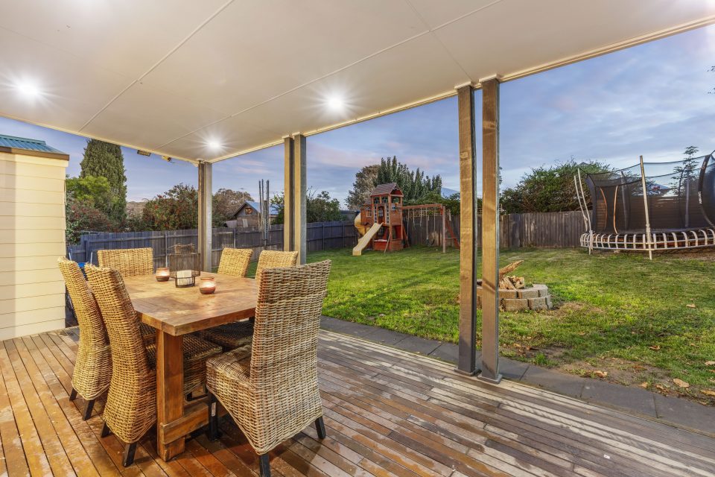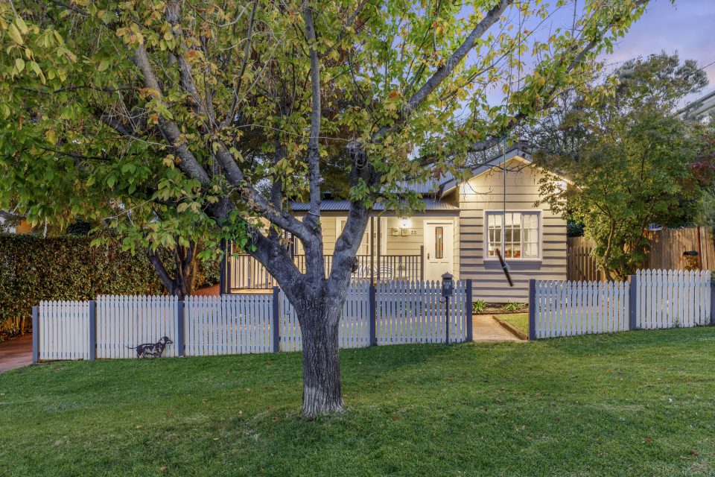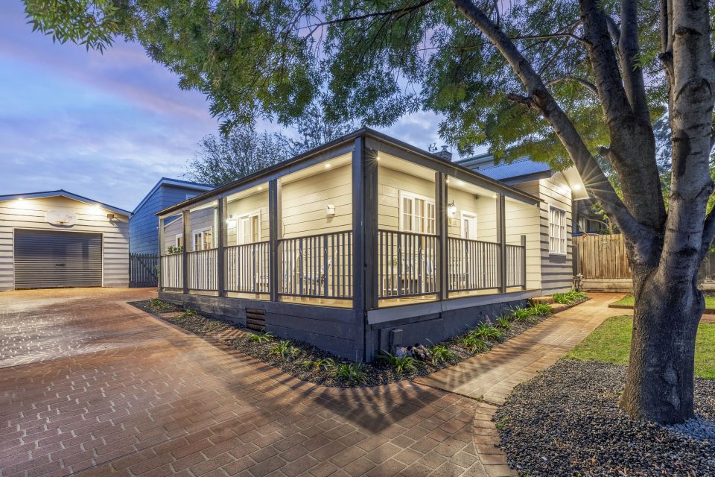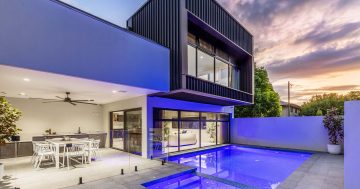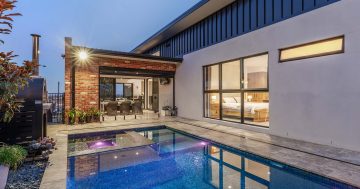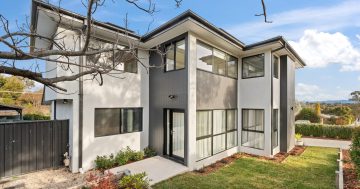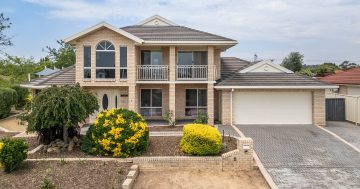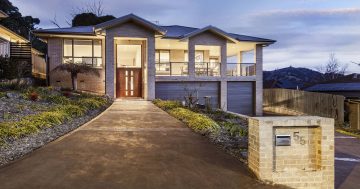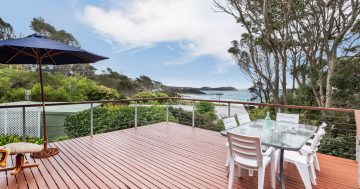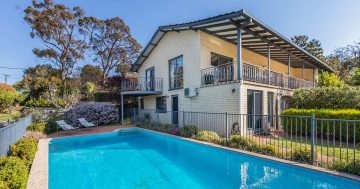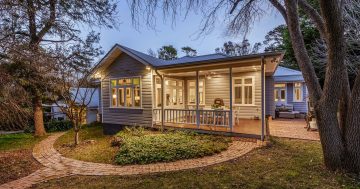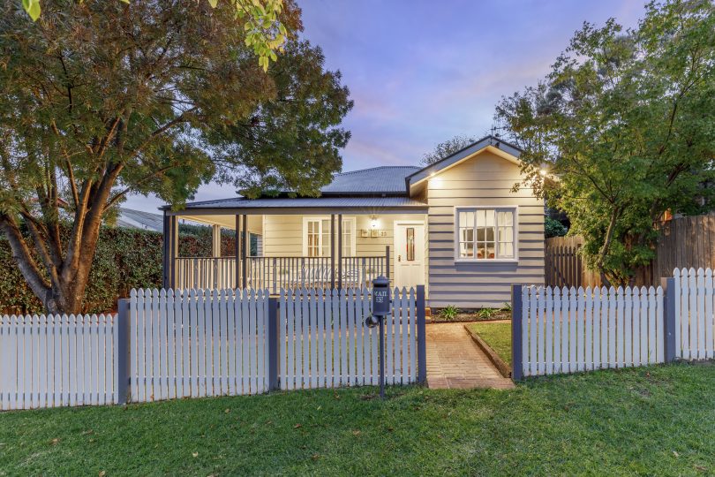
The very picture of a happy home (including the picket fence). Photos: Supplied.
A white picket fence is a symbol of living happily ever after. And this home at 33 Alice Street, Queanbeyan not only has the white picket fence, but plenty of history and character, three bedrooms and an enormous backyard.
Built in 1925, this three bedroom family home is now thoroughly modern, but retains some of the charming features of the original build, including picture rails and high ceilings. The cast iron fireplace adds to the character of the home, and a crisp new layer of paint freshens the whole house bringing light into every corner.
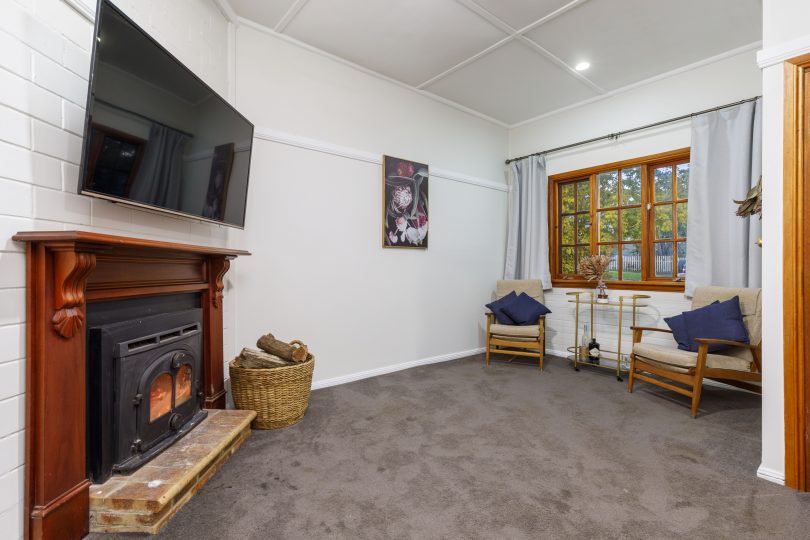
Picture rails and a cast iron fireplace add to the home’s character.
The home has ceiling fans in all bedrooms, as well as the family and dining room. As befits the character of the home, the lounge/dining just off the kitchen is a cosy space for family dinners, homework, socialising and relaxing.
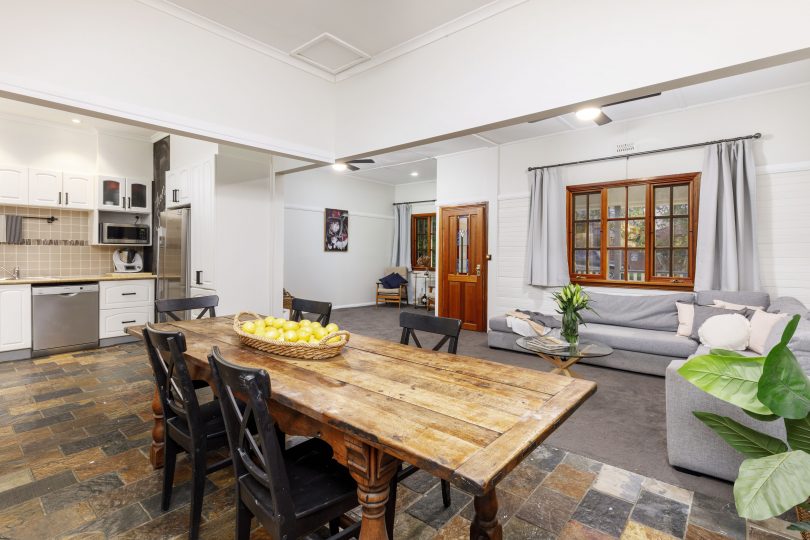
A cosy lounge/dining space for family meals.
To the right of the lounge/dining area as you enter the home is a study nook which could become a home office or extra lounge space. Surrounding the lounge/dining on the exterior of the home is a verandah, providing shade to the north-facing rooms in the summer, and allowing the warmth of the sun in during winter. French doors lead from the lounge area to the verandah, giving an indoor/outdoor feel for morning cups of tea in the sun. Slate flooring delineates the dining/kitchen area from the lounge, and allows for easy cleaning for those messy spills that inevitably occur when families and friends gather around the table. It has a country kitchen feel, but a very modern one.
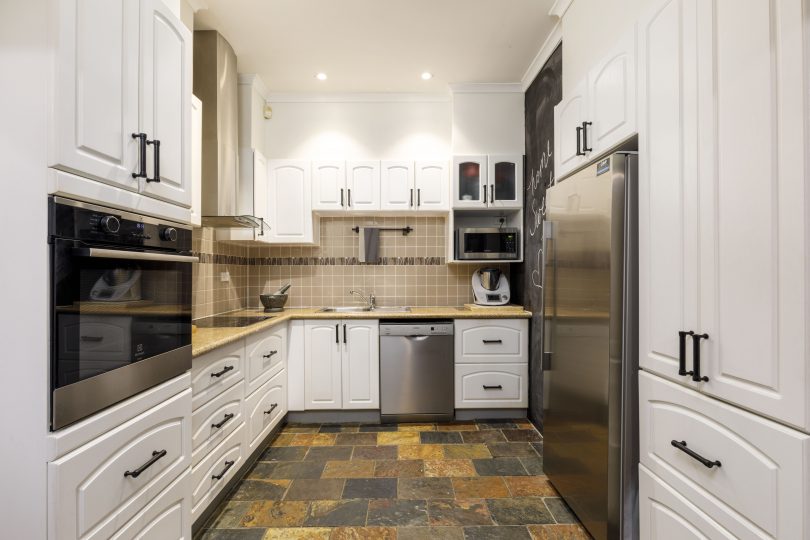
Well-equipped kitchen with slate floors.
The kitchen is fitted with stainless steel appliances, a new oven and neutral tones in the tiles and cabinetry. There is plenty of room for kitchen implements, with versatile and convenient pan draws dominating the kitchen storage. There is a dishwasher, a new oven and overhead storage includes room for the microwave. A large pantry cupboard will store all the essential ingredients for many a hearty meal. A sliding door separates the bedroom area from the kitchen and lounge/dining room for when children are put to bed and adults want to relax in the lounge.
The bedrooms are clean and bright. Two bedrooms have built-in robes and all have picture rails and plenty of room for furniture. The hallway is wide and could fit extra storage options if needed. There is another family area, or perhaps a parent’s retreat off the master bedroom, which provides a time-out space for watching television or reading a book, or keeping an eye on the kids as they play in the truly vast backyard.
The bathroom is a delight, with stained glass windows, floor-to-ceiling tiles and it’s been tastefully modernised as well. The laundry is spacious and has plenty of room for appliances and storage, with separate access to the yard.
The verandahs and garden are all newly refreshed, and it is easy to picture using the alfresco area outside the back of the home, equipped with a bench and a barbeque, and outdoor dining under a corrugated iron roofed verandah.
The home has split system reverse-cycle air conditioning, radiant heaters and a Rinnai hot water system. The garage has room for two cars and an automatic roller door.
The colour palette brings light and brightness, and combines with the flooring choices of carpet, slate and wood to harmonise with the white walls and the wooden framed windows. The yards, both front and back, have been recently landscaped, making it easy care right from the day you move in. French doors lead from the parent’s retreat/family room at the rear of the home into the alfresco dining area.
And, of course, it’s all topped off by a white picket fence (which has been freshly painted).
This is a thoroughly modern family home, and will be auctioned on Saturday, 9 May at 10:00 am on the AuctionNow platform.
You can explore this home with a 3D Virtual tour online, or view other hot property listings on Zango.
Luton Properties is committed to providing a safe environment at private viewings, and has developed a policy to ensure all government recommendations are respected, and that agents understand their responsibility to minimise risk to vendors and buyers, customers and the community during the conduct of business.
All inspections of this property must be made by private appointment only, and inspections will be limited to two people only in order to observe COVID-19 social-distancing measures.
If you would like more information, or to book a private inspection of this home, contact Luton Property agent Richard Luton on 0418 697 844.


