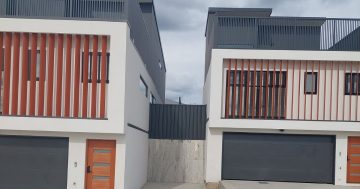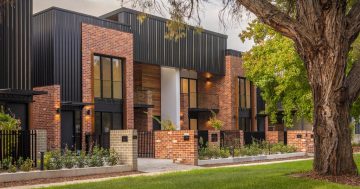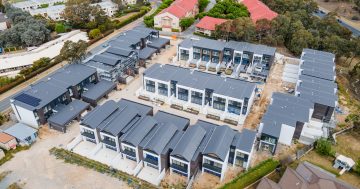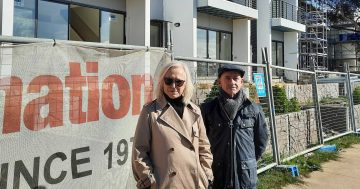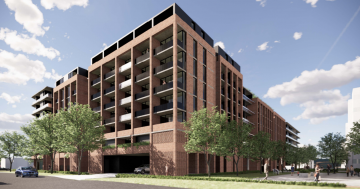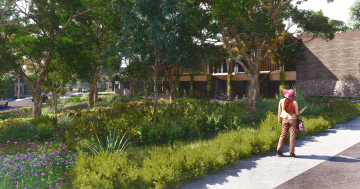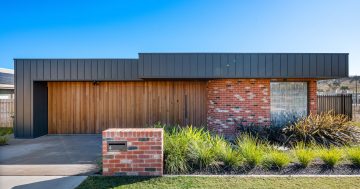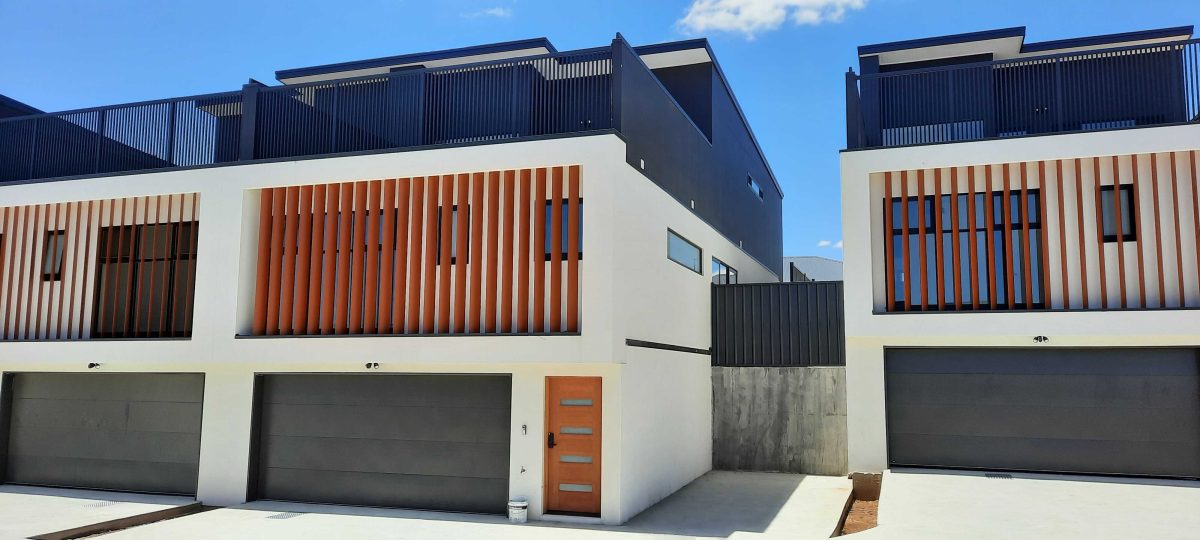
The Whitlam townhouse has no side access, but there is a parking bay. Photo: Ian Bushnell.
One of the big sells of the new planning system was that the priority would be better outcomes over a slavish tick-the-box approach to the rules.
We were led to believe that this greater flexibility would lead to more innovative and creative developments, better neighbourhoods and less angst in the community about projects that may be compliant but were clearly on the nose.
However, there does not seem to be much common sense in the Planning Authority approving a three-level, four-bedroom family home and large backyard without side or rear access, especially when the reason for the builder dumping the alternative access is so visitor parking can be provided.
Is it because it is a townhouse development and not a standalone home?
Tom Adam bought the Whitlam townhouse off the plan (always a risk) for a little more than $1 million, so no small amount, specifically because it had the largest backyard of the development.
But he was blindsided when changes were made to the plans without his knowledge, and he was never notified.
The property was always envisaged as a family home with a large backyard and garden, you know, the kind where the grass needs to be mown, flower and vegetable beds built and trees planted. One where a lawn mower is needed and it, and soil and garden materials and tools, need to be transported from the front of the house. Now, these things will have to be moved through the house and its living area.
I know a little about this, having bought a much smaller townhouse in a much bigger development with no rear access.
It was one of the first things I noticed in the plans but walked into it with eyes open because everything else suited and it wasn’t a market to prevaricate in.
Lugging bags of soil and compost, pots and tools up a steep flight of stairs from the garage, through the living room to the small outdoor courtyard isn’t fun. Fortunately, there is no grass to cut.
But imagine the inconvenience of doing that and much more in a property the size of the one in Whitlam. Not much to enjoy there.
Which is a key point that Tom’s lawyer has made in relation to enjoyment of the property in negotiations with the builder.
The builder says there are plenty of properties in Canberra without rear or side access.
I bet there are. And that is a problem.
The Planning Authority says visitor parking is required, even though there are only five townhouses in the development because street parking was considered to be a potential safety hazard due to the intersection of two major roads and a roundabout.
But visitors can’t just park in the double garage driveways, they have to have their own bays. That meant the ramped side access had to go, according to the builder. And the Planning Authority obviously agreed because it approved the amended plans, although no one told the family who was purchasing the property and planned to live there.
Parking is a vexing issue for townhouse and apartment developments because it seems that no matter the double garages, basement car parks or designated visitor spaces, there are always too many cars.
On my early morning walks, the surrounding streets are clogged with parked cars (hell, there’s even a trailer parked outside permanently), and at my complex, every visitor space is taken, and sections of the internal laneway are lined with vehicles.
Now, unless a hell of a lot of people are staying over, my guess is that all those cars belong to residents. Which means there are multiple vehicles (often more than two) attached to residences.
It’s a hard problem to solve, short of building multi-level car parks nearby. While I’ve been told that the planning authority constantly underestimates parking requirements, how do you account for the multitude of extras – triple garages and triple spaces in the basement?
For the Whitlam situation, though, these townhouses are more or less a row of individual homes, each with double garages and driveways. If, for some reason, a visitor could not park outside the garage, like people do everywhere, there is no reason why they could not find a park in a nearby street and walk.
The eye-sore of a parking bay will either be empty, become a storage or bin space or end up being a permanent home to a third car.
So, from a functional and aesthetic point of view, is this a better outcome than a family home being accessible to the people who live there?
Then there are issues such as safety, particularly in case of fire, when there may be only one way out of a building.
This is a situation that should never get to this point, where the buyer is unhappy, the builder may lose a sale or have their margin cut and the planning system is shown to be an ass.
The notion of single-access properties, particularly large townhouses, should be reviewed.












