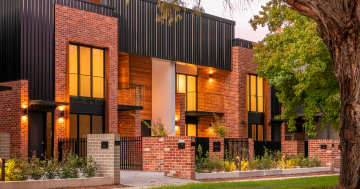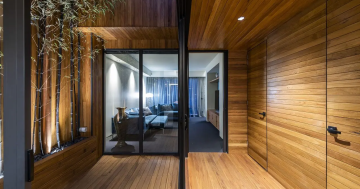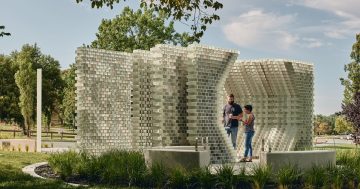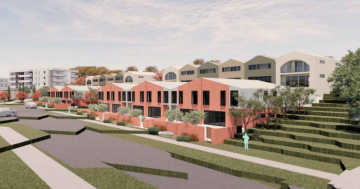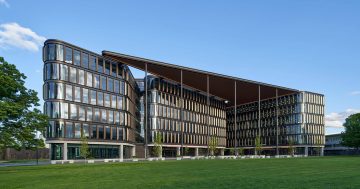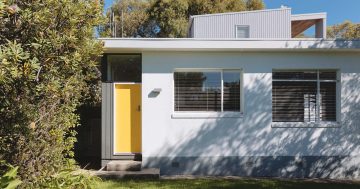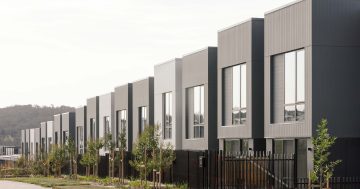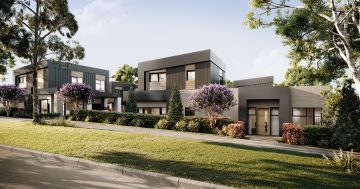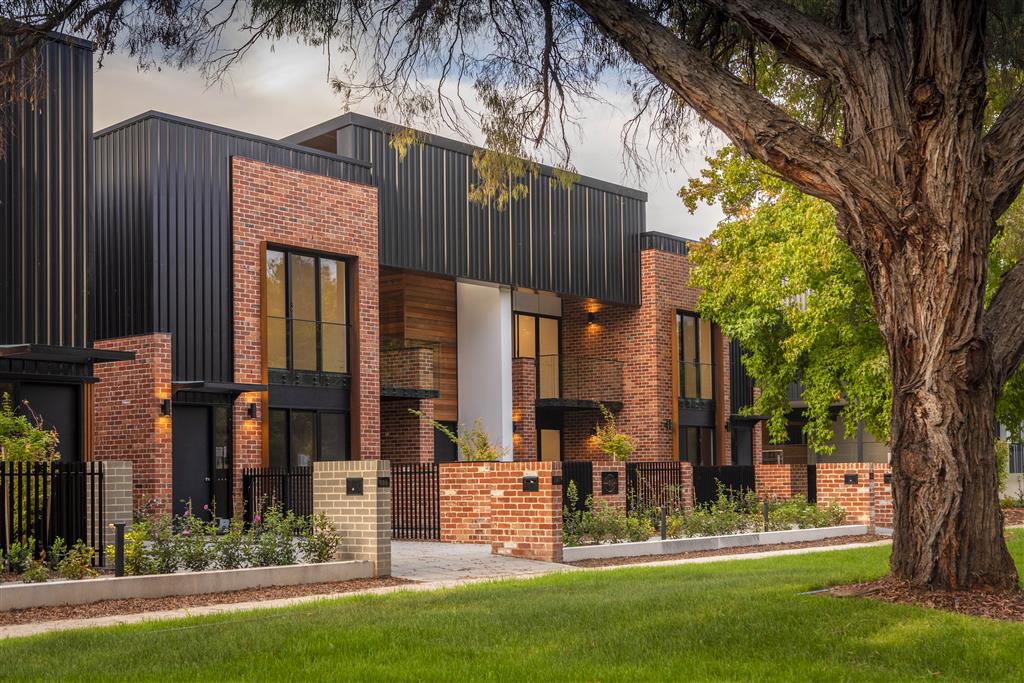
The townhouses in Greenway Street, Turner. Judges noted the high quality of workmanship, thoughtful design, and effective site use. Photos: HIA.
A Canberra townhouse development that recycled the national capital’s distinctive red bricks has won a national award for DNA Architects and builder Bellevue Building Projects.
Canberra-born and raised architect Glen Dowse said the Housing Industry Association Australian Housing Award for best townhouse/villa development was pretty special.
“They’re few and far between,” he said.
Mr Dowse said the red bricks were salvaged from the three homes that made way for the 12-townhouse development in Greenway Street, Turner, opposite Haig Park.
“It really set it off, and every time I walk past it, I go, yeah,” he said.
The award summary says the vertical brick, louvred windows and natural timber create a cohesive aesthetic and warm exterior palette.
Judges noted the high quality of workmanship, thoughtful design and effective site use.
“Designed for age in place, each courtyard has direct access to the communal gardens, encouraging a connected community of residents,” it says.
“The design maintains a two-storey structure with a low-pitched roof to maintain consistency in the residential area and minimise overshadowing neighbouring properties.”
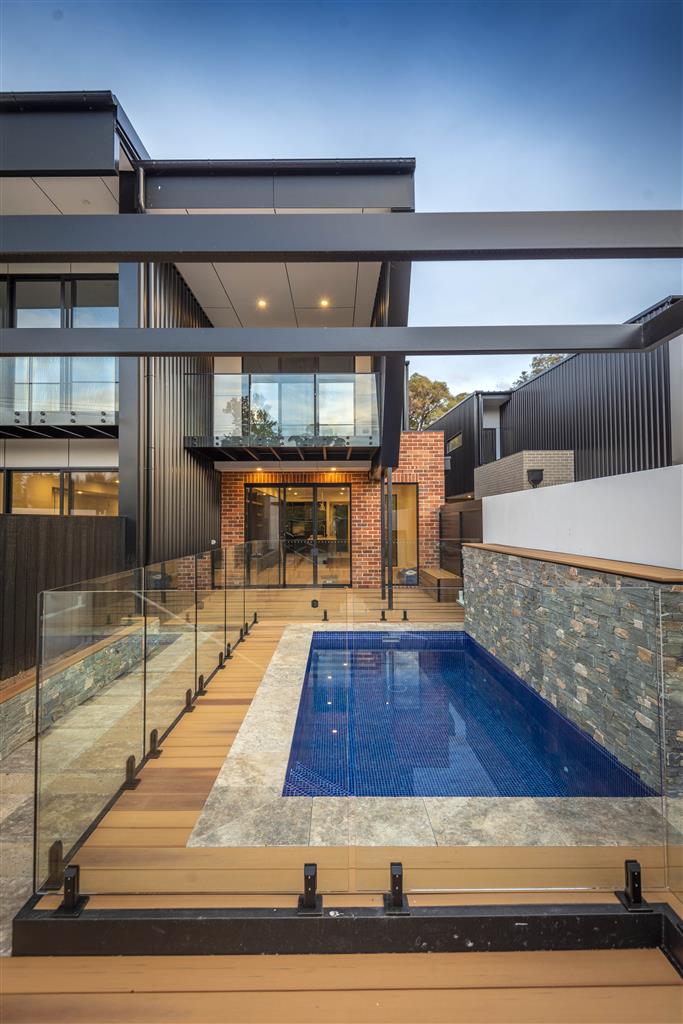
DNA Architects’ award-winning Braddon townhouses. Photos: HIA.
Mr Dowse said the development complemented a neighbouring townhouse project DNA also designed, contributing to an attractive streetscape.
A feature of that first development was a common backyard, and that was so successful it was repeated with the second.
“So each townhouse has a small courtyard,” Mr Dowse said. “They can have a small plunge French pool and an al fresco area, but then once you get beyond that, between that and the back fence, there’s a common sort of grassed landscaped area where they’ve got veggie patches that they share.”
“It brings the neighbours together in a bit of a community where they interact, sort of in a private zone, and they get a huge backyard.”
Mr Dowse said each three-bedroom townhouse had two separate living areas and could be customised so no two were identical.
They also have a light well that “punches through the roof to bring light down into internal facing bedroom and bathrooms” and a small private indoor courtyard that some people have paved or lined with timber and built gardens.
“It’s a pretty unique little feature, but it just opens up the space and brings light to the centre of what’s otherwise quite a long townhouse and allows us to get three bedrooms in a narrow module, but then each of them has its own features,” Mr Dowse said.
The common basement provides individual lockup three-car garages plus a shaft for a lift, which is part of the design for aging in place.
The development was completed in 2022, and the builders struggled through COVID-19, material shortages, wet weather and clients’ individual needs.
Both the builder and architect were pleased with the result, and now they have a national award.
The townhouses sold for about $1.6 million.
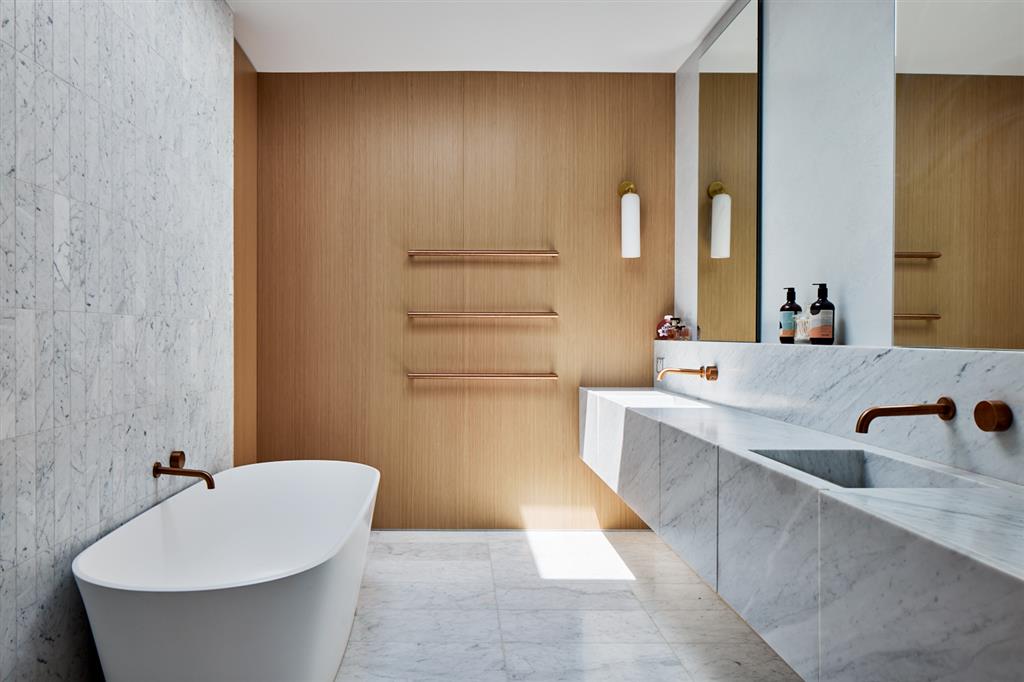
The bathroom of the year: expert craftsmanship with a level of complexity rarely seen.
Two other local firms had success at the awards, taking out the Australian Bathroom of the Year.
Pichelmann Custom Building at Jerrabomberra and Precise Custom Joinery in Queanbeyan impressed the judges with their entry’s sleek, minimal aesthetic.
They described the bathroom as subtle, warm, and with perfect flow.
The entry summary says attention to detail is evident from the crisp lines of the shower niche to the meticulous tile placement and seamless visual flow.
“Natural light streaming through a large skylight enhances the open plan feel, adding to the calm ambience,” it says.
“While the design may appear simple, the bathroom has carefully selected materials and expert craftsmanship with a level of complexity rarely seen.
“The lighting scheme is unobtrusive yet effective, perfectly complementing the marble, copper and veneer elements throughout the space.”
The awards were held in Cairns at the weekend.












