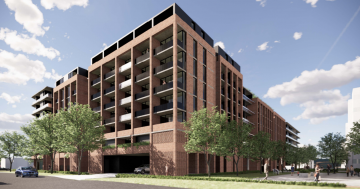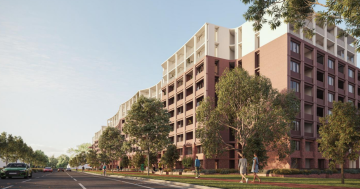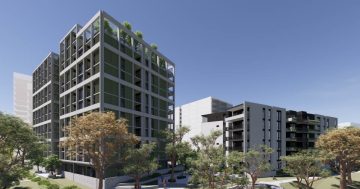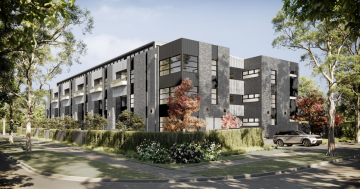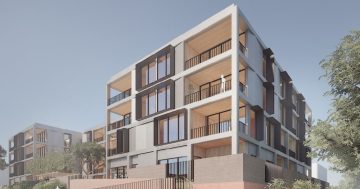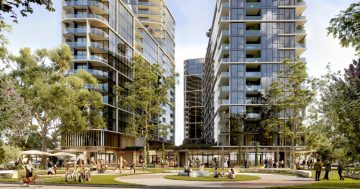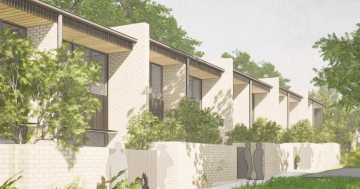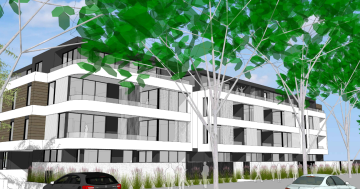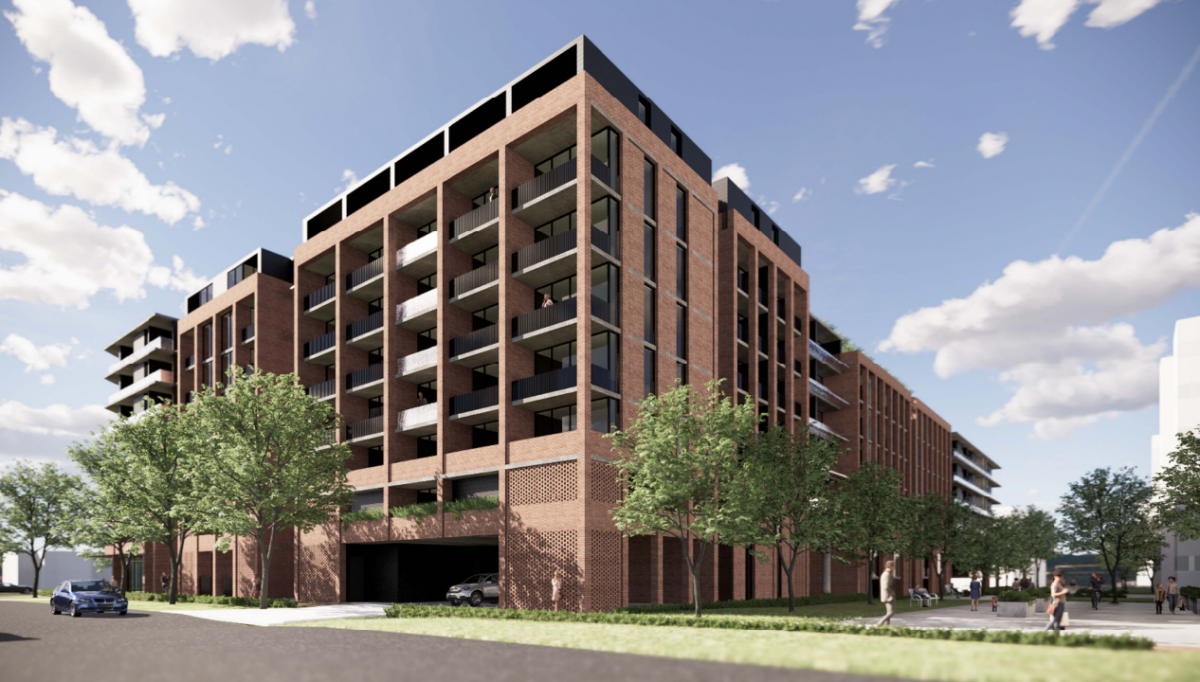
Artist’s impression of Empire Global’s Greenway apartment development on the Guilfoyle House site. Images: Stewart Architecture.
The final stages of the Guilfoyle House redevelopment in Greenway will add more than 300 apartments to the Tuggeranong Town Centre.
The Simunic brothers’ Empire Global has lodged a development application for Stages 2 and 3 of the redevelopment on Anketell Street (Block 2 Section 57), which will replace the present low-rise former public service building on the site.
Stage 1, an eight-storey, 146-unit build-to-rent project on a section of former car park fronting Limburg Way, is already under construction and due to be completed by Christmas.
Empire Global’s Joe Tonkovic said this would add much-needed stock to the rental market in Greenway.
The final two stages, costing $96 million, comprise two eight-storey buildings, containing 299 apartments and six serviced apartments on the ground floor, slightly less than the 318 originally proposed during consultation.
There is also a 265-square-metre retail tenancy on the corner of Anketell and Reed Streets.
The plans show an L-shaped building in three connected sections fronting Anketell Street and another smaller block facing Reed Street.
The dwelling mix includes 90 studios, 59 one-bedroom, 47 one-bedroom plus studio, 103 two-bedroom and six three-bedroom apartments.
Three levels of basement parking provide a total of 371 car parking spaces (including five staff spaces), 11 motorcycle spaces, 311 resident bicycle spaces in storage cages and 38 visitor spaces.
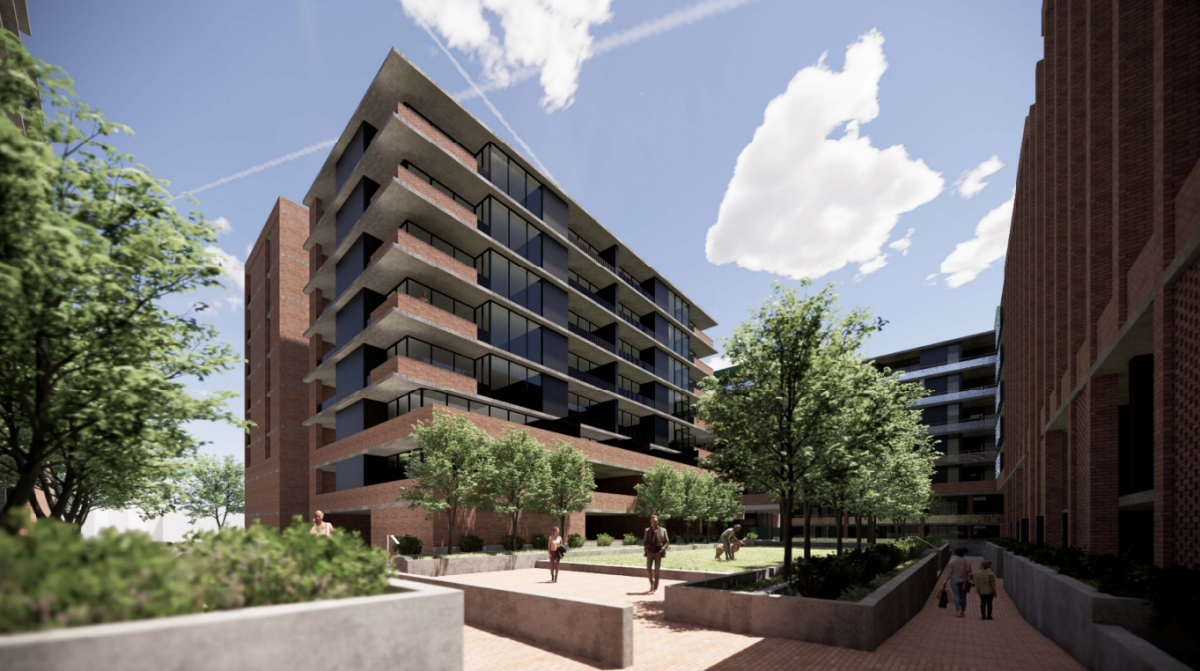
The buildings surround an internal communal open space, which compensates for residents’ smaller balconies.
Parking had been a major concern during consultation but the DA says the number provided will be more than required.
It also says the parking spaces will be designed to be capable of providing future electric vehicle charging if needed.
Access to the basement will be from a driveway on Anketell Street on the southern side of the block, while there will also be an internal through road from Anketell Street to Reed Street.
The buildings will surround an internal landscaped communal open space, which the DA says will compensate for smaller balconies.
A rooftop garden with barbecue areas will be established on the seven-storey southern wing, which will face a 20-metre-long treed easement and path between it and the neighbouring building designed to allow sunlight in and minimise overshadowing, as well as boost privacy.
But the proposed nil setbacks on the street frontages raised eyebrows during consultation. The DA says the precinct code allows buildings to maintain a continuous building line along main streets and pedestrian areas and routes.
“The building line is consistent with buildings along Reed Street South and Anketell Street,” it says.
The DA says 176 (57 per cent) of the 305 units will receive more than two hours of sunlight on the walls or floor of the daytime living areas on the winter solstice but this is considered “reasonable for a development this scale, within the context of a town centre”.
Four street trees will be relocated and three non-protected trees will go, but there will be a range of new tree and landscape plantings.
A number of entrance points for pedestrians are shown in the plans along Reed and Anketell Streets, as well as a treed path from the easements through to the communal open space and the internal road.
This DA also proposes a number of lease changes relating to the serviced apartments, final number of units on the entire site, the shop and subdivisions.
Mr Tonkovic said that the company’s research showed that housing was a key issue in Tuggeranong.
“As part of the development, Empire will be delivering affordable housing,” he said.
Construction will commence once the DA is approved and pre-sale targets are achieved, likely mid to late 2024, with construction estimated to take 2.5 years.
Comment on the DA is open until 30 October.












