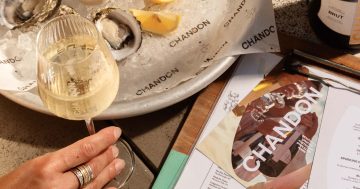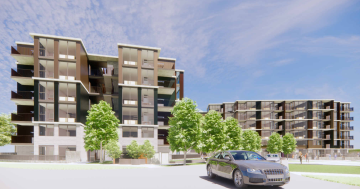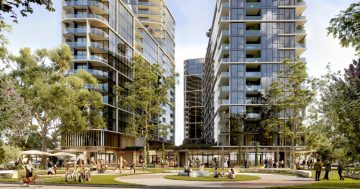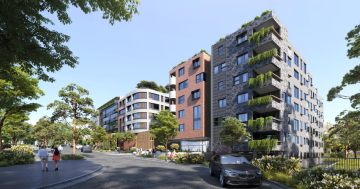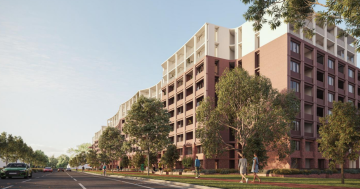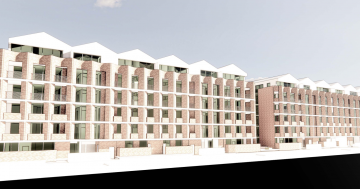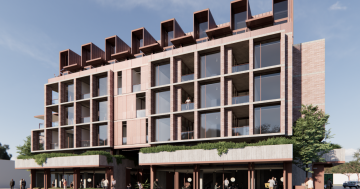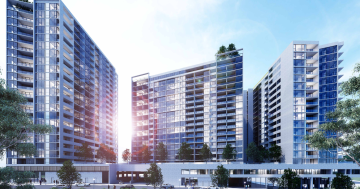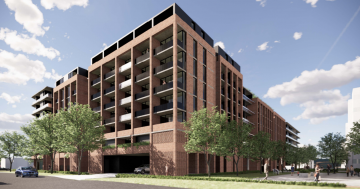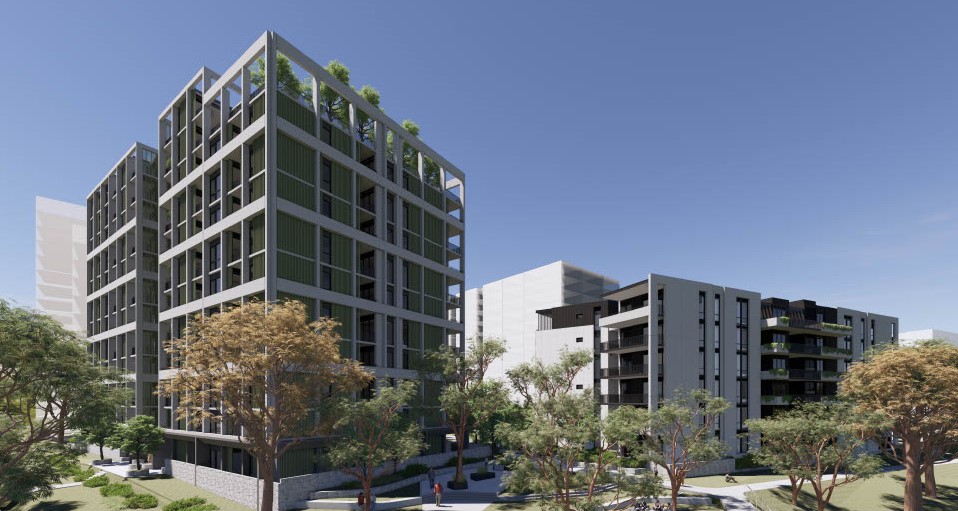
An artist’s impression of the two residential blocks proposed for Stage 2 of the Canberra Southern Cross Club’s masterplanned seven-building precinct on the former Pitch ‘n’ Putt land in Phillip. Images: Stewart Architecture.
The Canberra Southern Cross Club has followed up its build-to-rent development application on the old Pitch ‘n’ Putt land in Phillip, with one for the next for-sale stage of its masterplanned development on Yamba Drive.
Stage 2 consists of two buildings – six and 10-12 storeys – that will deliver 199 residential units, ranging from one to three bedrooms.
The $65.3 million project is part of an eventual seven-building residential precinct that will add 900 units to the Woden Town Centre. Buildings A and B comprise the BTR project in the first DA.
The two buildings border Long Gully and Yarralumla Creek. Building C is oriented east-west, addressing the internal driveway, and will contain 52 units, while the 147-unit Building D is more north-south.
Between the two is open space and an eventual connection across the creek to the future light rail station.
Building C will have six one-bedroom-plus-study units, 35 two-bedroom and 11 three-bedroom units, while Building D will have 77 one-bedroom and 68 two-bedroom units, as well as two three-bedroom apartments.
Floorplan sizes in Building C include 78 sqm for a one-bed and study, three different two-bedroom types with areas between 86 and 100 and a 144 sqm three-bedroom apartment.
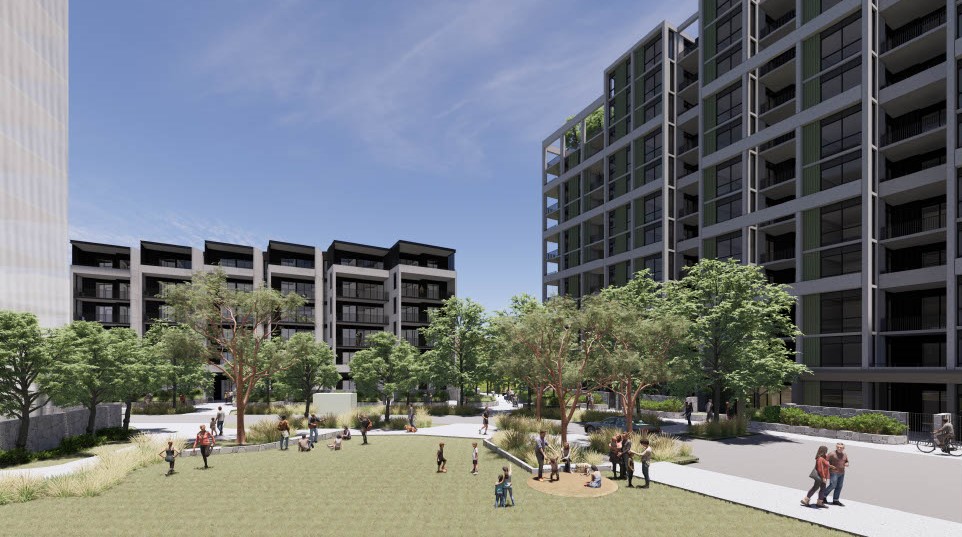
Pathways and open space between the residential blocks.
In the larger building, three one-bedroom unit types will have areas between 55 and 77 sqm, four types of two-bedroom units will range between 77 and 108 sqm, and the three-bedroom units will be 120 sqm in size.
All will either have a courtyard or balcony for private open space.
Building C will have a lobby, while a communal lounge opening to a courtyard is proposed for Building D, which will also have a rooftop garden.
The two buildings will share a three-level basement where a total of 299 parking spaces are planned. EV-ready parking includes a circuit loop installed in the basement.
The internal driveway provides an additional 12 surface parking spaces, including one accessible space, for visitors and deliveries. The waste truck space will also be able to double as a loading area for deliveries and furniture trucks.
Ten bike hoops outside the building entries are proposed for visitors, while in the basement, a storage area big enough for bicycles is provided for each unit.
The plans show an accessible pathway between the buildings to connect with a two-metre-wide pathway along the creek to the current bridge crossing Yarralumla Creek and the other way to the Stellar Health and Wellbeing Facility development.
Twenty-three regulated and two non-regulated trees are set to go, but new plantings proposed include both native and exotic trees, turf, native grasses, dryland grass in the verge and a variety of shrubs, ferns, groundcovers and climbers for a variety of planting situations.
Outside furniture and features include timber bench seats and tables, steel archways and boulders.
The proponent is aiming for a 5-Star Communities Green Star rating for the precinct, high energy efficiency ratings, good solar orientation and cross-ventilation and heat-reducing landscaping.
It will partner with the Raiders for the build-to-sell component
Comments close on this DA on 22 November.











